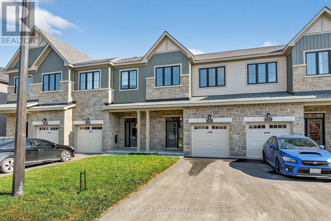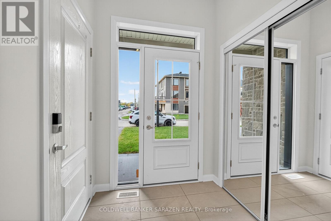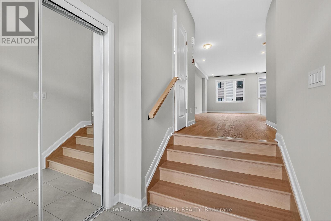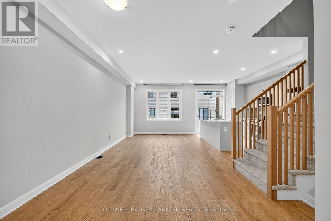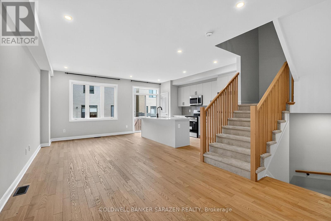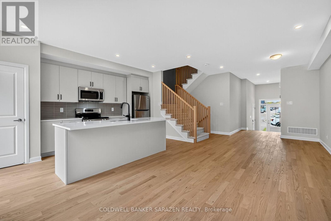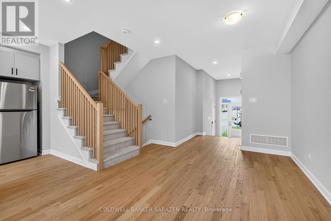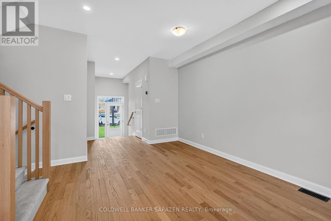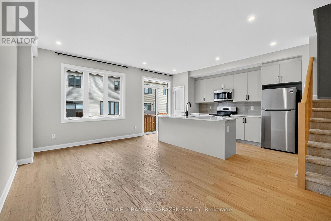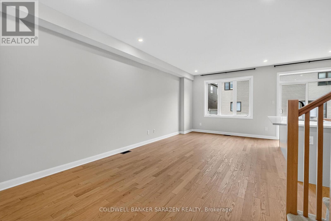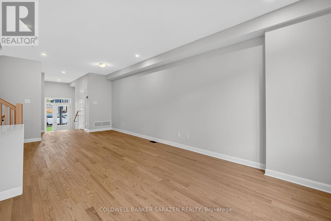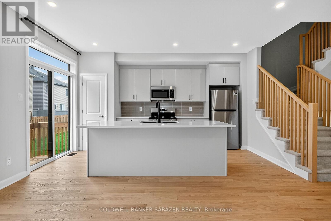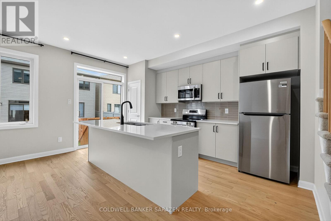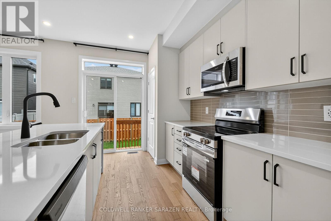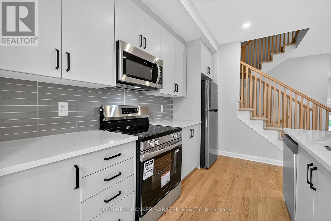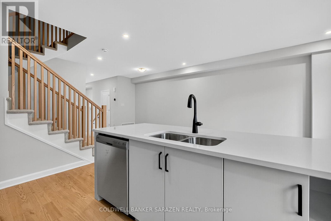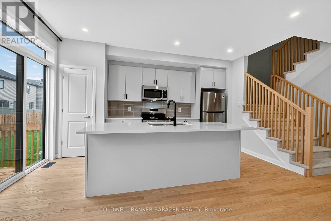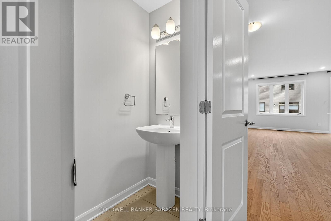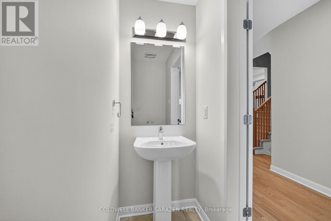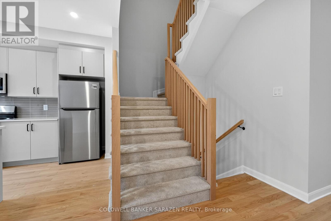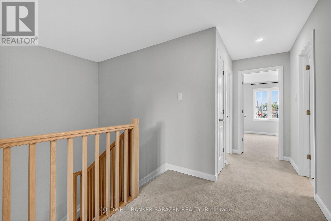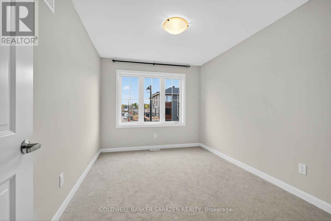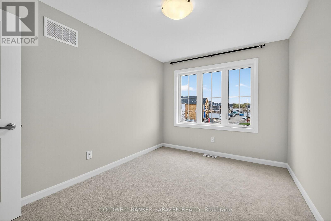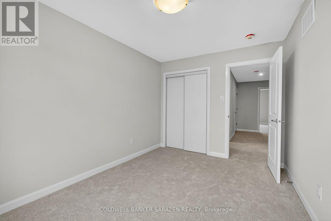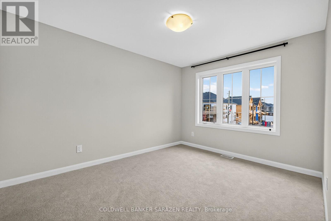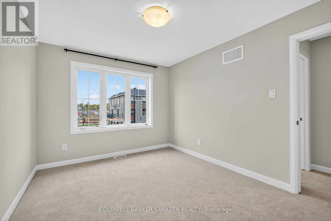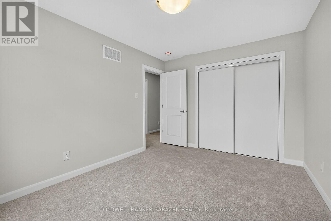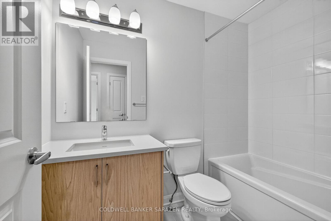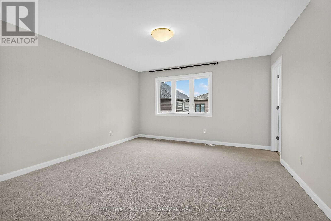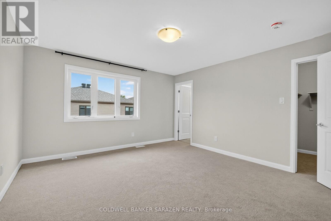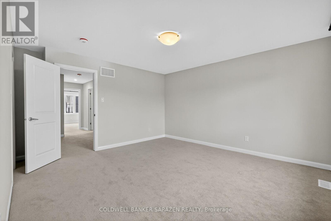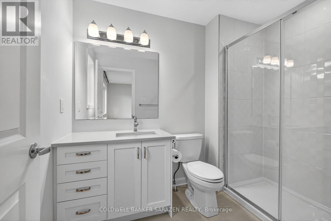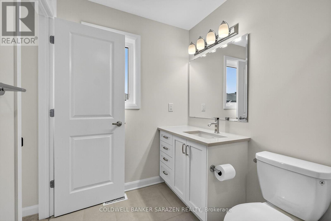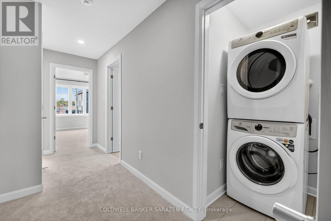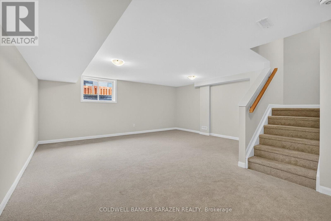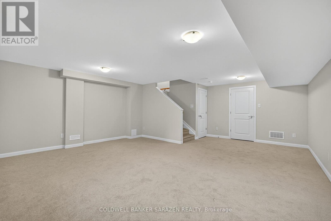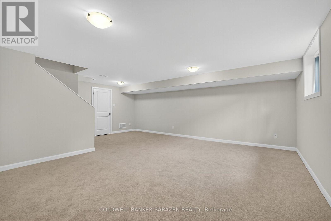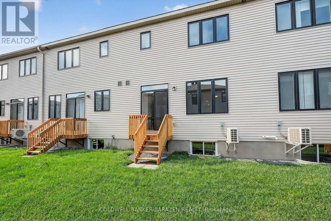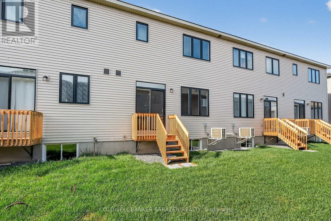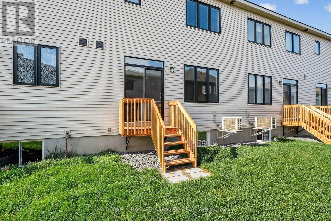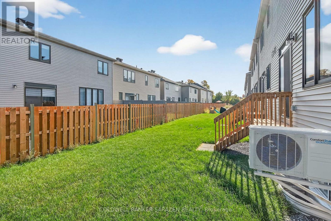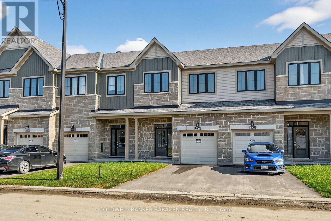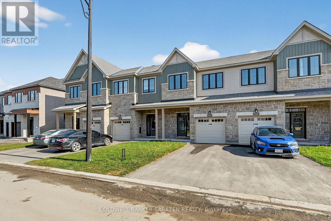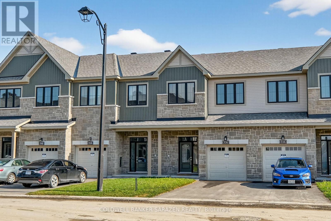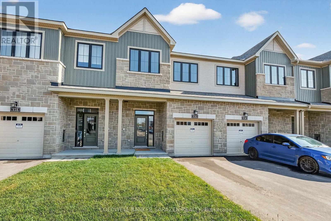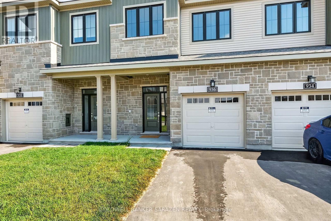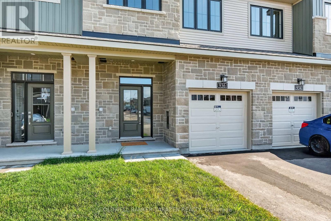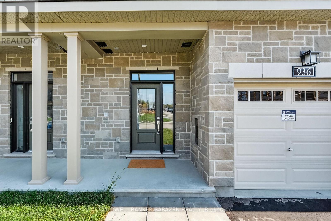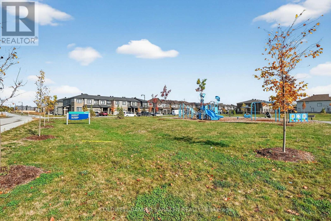936 Eileen Vollick Crescent Ottawa, Ontario K2W 0M2
$2,750 Monthly
This never-lived-in townhome offers modern design and exceptional convenience in Kanata desirable Morgans Grant community. Step inside to a welcoming front foyer, where large windows and 9-foot ceilings on the main level create a bright and airy atmosphere. The elegant hardwood flooring flows into an open-concept kitchen featuring quartz countertops, an oversized island, and a pantry perfect for both everyday living and entertaining. Upstairs, the spacious primary bedroom boasts a 3-piece ensuite and a large walk-in closet. Two additional bedrooms, a convenient laundry room, and a stylish 3-piece main bathroom complete the upper level.The finished basement extends your living space with a versatile family room, ideal for a TV lounge, playroom, or home office. Located just minutes from the Hi-Tech Park, shopping, schools (W. Erskine Johnston and Earl of March High School), and with quick access to Highway 417, this home blends modern comfort with unbeatable convenience. (id:19720)
Property Details
| MLS® Number | X12431264 |
| Property Type | Single Family |
| Community Name | 9008 - Kanata - Morgan's Grant/South March |
| Equipment Type | Water Heater |
| Parking Space Total | 2 |
| Rental Equipment Type | Water Heater |
Building
| Bathroom Total | 3 |
| Bedrooms Above Ground | 3 |
| Bedrooms Total | 3 |
| Age | New Building |
| Appliances | Dishwasher, Dryer, Stove, Washer, Refrigerator |
| Basement Development | Finished |
| Basement Type | Full (finished) |
| Construction Style Attachment | Attached |
| Cooling Type | Central Air Conditioning |
| Exterior Finish | Vinyl Siding |
| Foundation Type | Poured Concrete |
| Half Bath Total | 1 |
| Heating Fuel | Natural Gas |
| Heating Type | Heat Pump |
| Stories Total | 2 |
| Size Interior | 0 - 699 Ft2 |
| Type | Row / Townhouse |
| Utility Water | Municipal Water |
Parking
| Attached Garage | |
| Garage |
Land
| Acreage | No |
| Sewer | Sanitary Sewer |
Rooms
| Level | Type | Length | Width | Dimensions |
|---|---|---|---|---|
| Second Level | Primary Bedroom | 4.1 m | 4.32 m | 4.1 m x 4.32 m |
| Second Level | Bedroom | 3.78 m | 2.85 m | 3.78 m x 2.85 m |
| Second Level | Bedroom | 3.96 m | 3.07 m | 3.96 m x 3.07 m |
| Second Level | Laundry Room | 1.52 m | 0.91 m | 1.52 m x 0.91 m |
| Basement | Recreational, Games Room | 6.71 m | 5.69 m | 6.71 m x 5.69 m |
| Main Level | Foyer | 1.83 m | 1.83 m | 1.83 m x 1.83 m |
| Main Level | Living Room | 7.52 m | 3.25 m | 7.52 m x 3.25 m |
| Main Level | Kitchen | 4.75 m | 2.74 m | 4.75 m x 2.74 m |
Contact Us
Contact us for more information

J.p. (John) Laurin
Salesperson
2544 Bank Street
Ottawa, Ontario K1T 1M9
(613) 288-1999
(613) 288-1555
www.coldwellbankersarazen.com/


