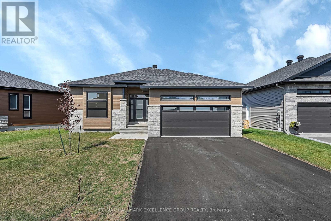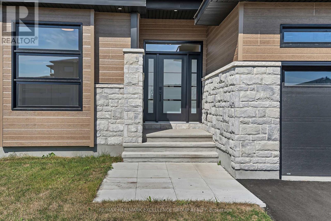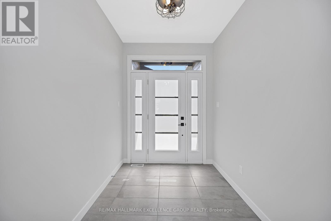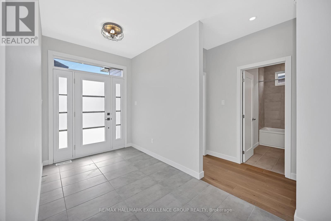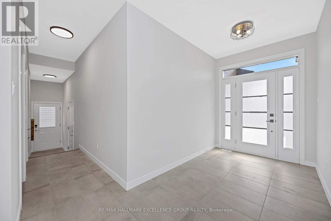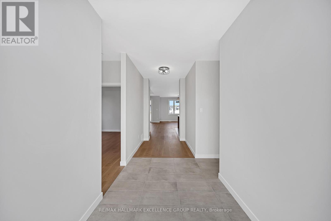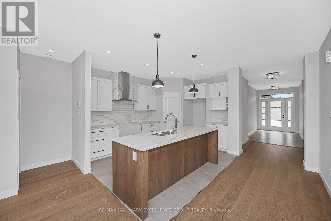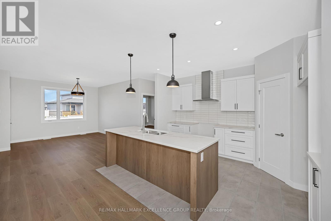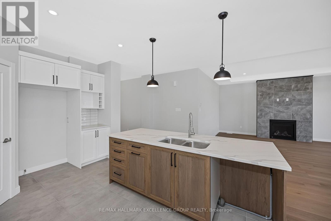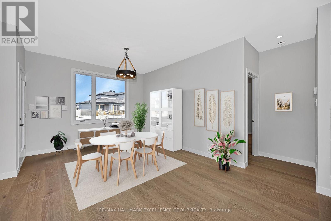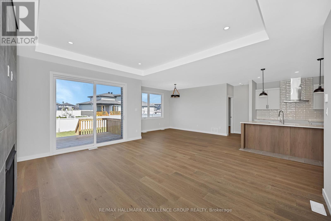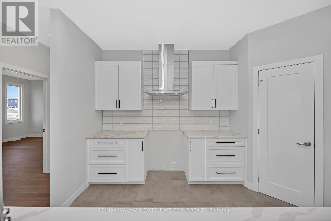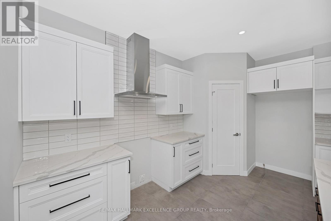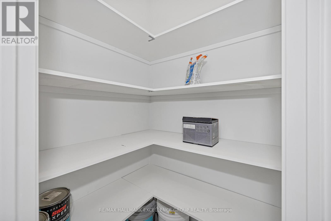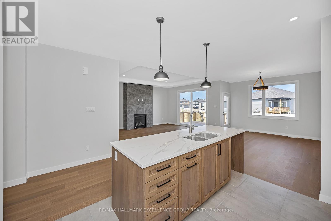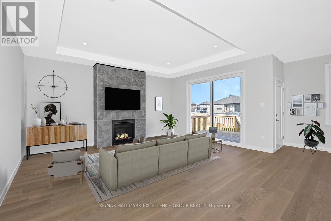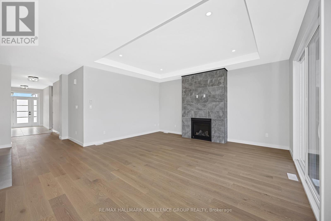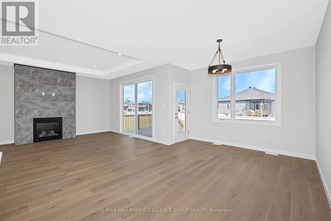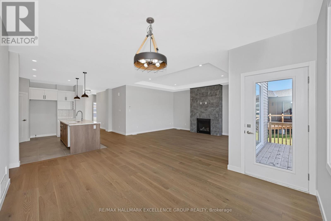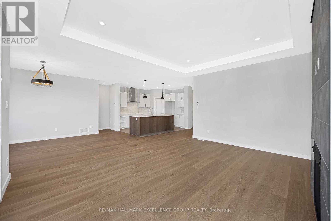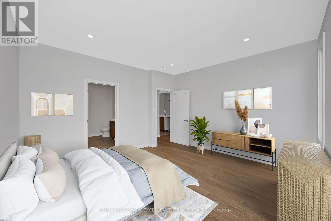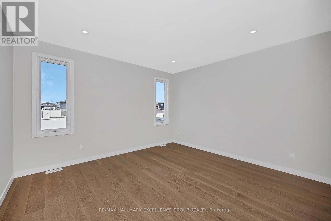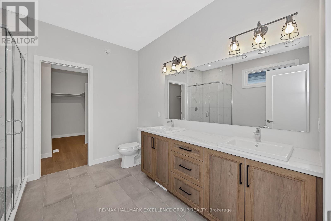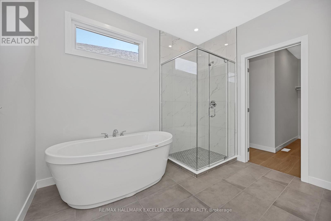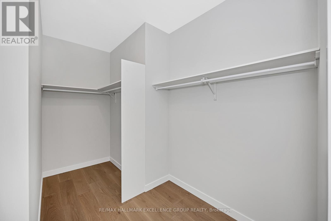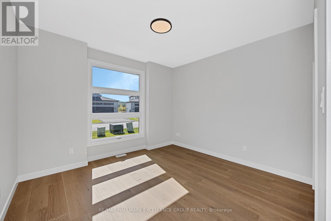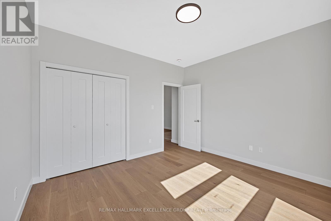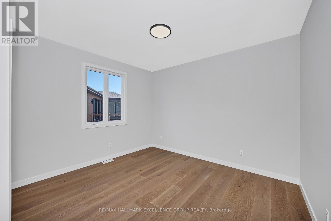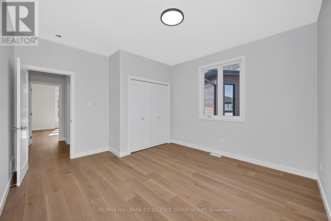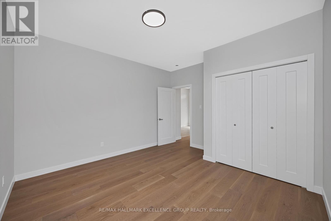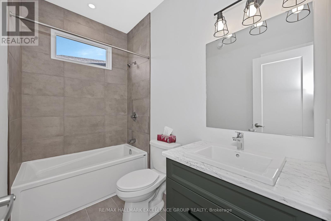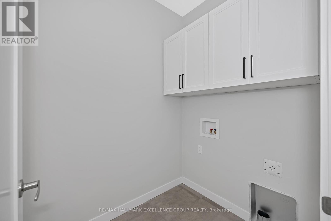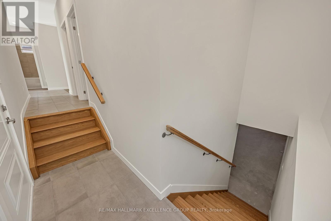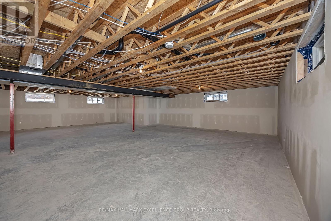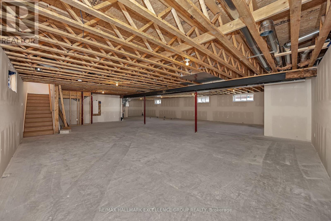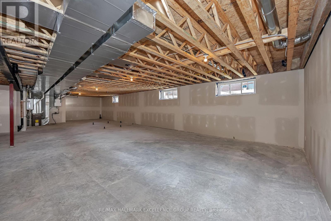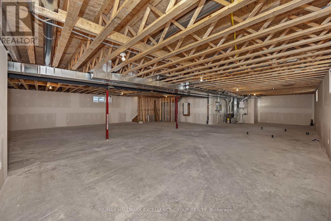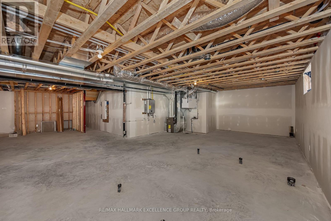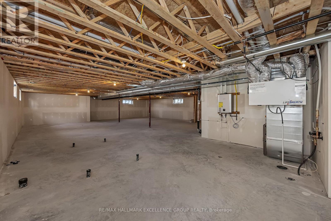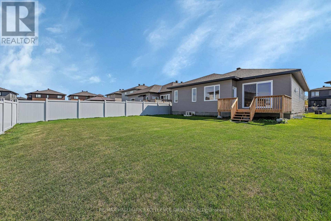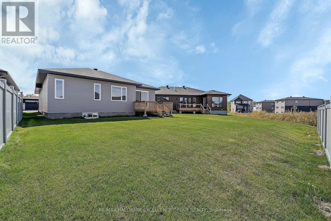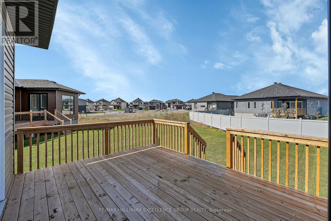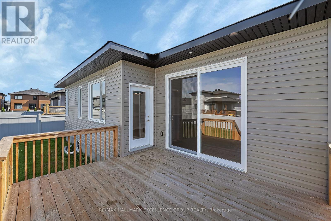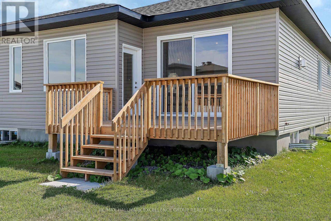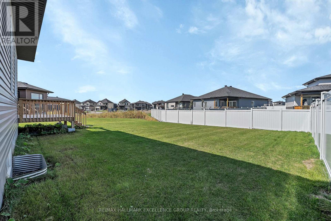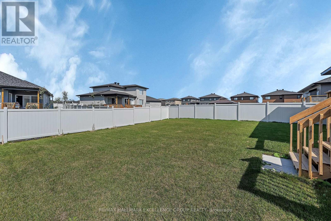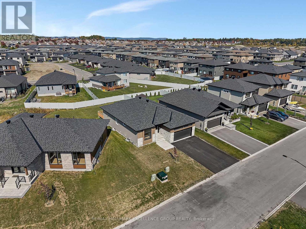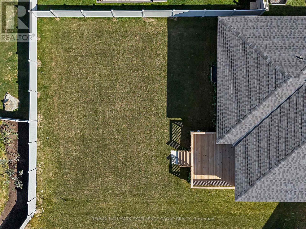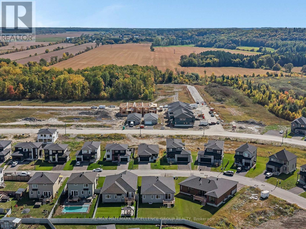1345 Diamond Street Clarence-Rockland, Ontario K4K 0M6
$889,900
Brand-new contemporary bungalow offering elegant design and modern comfort! This stunning 1,862 sq ft home features a timeless stone façade, a double garage with access to inside, and an inviting layout perfect for todays lifestyle. Step inside to a spacious foyer with a walk-in closet, leading to an impressive open-concept living space that blends the kitchen, dining, and living areas seamlessly ideal for entertaining and everyday living. The gourmet kitchen boasts quartz countertops, a pantry, backsplash, quality cabinetry with pull-out drawers, and a functional island with built-in recycling station. Enjoy easy access from the dining and living areas to the exterior deck overlooking a deep backyard, perfect for summer gatherings. The primary bedroom offers a peaceful retreat with a luxurious ensuite featuring a soaker tub, walk-in glass shower, double vanity, and walk-in closet. Two additional bedrooms provide ample space with generous closets. A secondary side entrance conveniently connects to both the main floor hallway and the unfinished basement, which is roughed-in for a full in-law suite offering future income potential or multi-generational living flexibility. Additional features include ceramic & wide plank hardwood flooring throughout, 200 amp electrical panel, and immediate possession available. 24 Hours Irrevocable on all offers. Some photos virtually staged. (id:19720)
Property Details
| MLS® Number | X12431311 |
| Property Type | Single Family |
| Community Name | 607 - Clarence/Rockland Twp |
| Amenities Near By | Park, Golf Nearby, Public Transit |
| Equipment Type | Water Heater |
| Parking Space Total | 6 |
| Rental Equipment Type | Water Heater |
| Structure | Deck |
Building
| Bathroom Total | 2 |
| Bedrooms Above Ground | 3 |
| Bedrooms Total | 3 |
| Age | New Building |
| Amenities | Fireplace(s) |
| Appliances | Water Meter, Hood Fan |
| Architectural Style | Bungalow |
| Basement Development | Unfinished |
| Basement Type | Full (unfinished) |
| Construction Style Attachment | Detached |
| Cooling Type | Central Air Conditioning |
| Exterior Finish | Stone, Vinyl Siding |
| Fireplace Present | Yes |
| Fireplace Total | 1 |
| Flooring Type | Tile, Hardwood |
| Foundation Type | Poured Concrete |
| Heating Fuel | Natural Gas |
| Heating Type | Forced Air |
| Stories Total | 1 |
| Size Interior | 1,500 - 2,000 Ft2 |
| Type | House |
| Utility Water | Municipal Water |
Parking
| Attached Garage | |
| Garage | |
| Inside Entry |
Land
| Acreage | No |
| Fence Type | Partially Fenced |
| Land Amenities | Park, Golf Nearby, Public Transit |
| Sewer | Sanitary Sewer |
| Size Depth | 134 Ft |
| Size Frontage | 51 Ft ,2 In |
| Size Irregular | 51.2 X 134 Ft |
| Size Total Text | 51.2 X 134 Ft |
| Zoning Description | Residential |
Rooms
| Level | Type | Length | Width | Dimensions |
|---|---|---|---|---|
| Main Level | Foyer | 4.2 m | 2 m | 4.2 m x 2 m |
| Main Level | Living Room | 5.39 m | 4.04 m | 5.39 m x 4.04 m |
| Main Level | Dining Room | 3.93 m | 3.54 m | 3.93 m x 3.54 m |
| Main Level | Kitchen | 4.38 m | 3.41 m | 4.38 m x 3.41 m |
| Main Level | Primary Bedroom | 4.31 m | 3.95 m | 4.31 m x 3.95 m |
| Main Level | Bathroom | 3.12 m | 3.1 m | 3.12 m x 3.1 m |
| Main Level | Bedroom 2 | 4.28 m | 3.8 m | 4.28 m x 3.8 m |
| Main Level | Bedroom 3 | 3.8 m | 3.54 m | 3.8 m x 3.54 m |
| Main Level | Bathroom | 2.78 m | 1.51 m | 2.78 m x 1.51 m |
| Main Level | Laundry Room | 1.67 m | 1.87 m | 1.67 m x 1.87 m |
Utilities
| Cable | Installed |
| Electricity | Installed |
| Sewer | Installed |
Contact Us
Contact us for more information

Christopher Blenkiron
Salesperson
www.ottawaproperty.com/
www.facebook.com/OttawaPropertyForSale/
twitter.com/RemaxRealtor4U
www.linkedin.com/in/chrisandgen
4366 Innes Road, Unit 202
Ottawa, Ontario K4A 3W3
(343) 200-4663
www.ottawapropertyforsale.com/
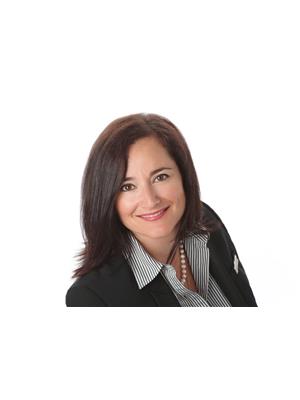
Genevieve Landry
Broker of Record
www.ottawapropertyforsale.com/
4366 Innes Road, Unit 202
Ottawa, Ontario K4A 3W3
(343) 200-4663
www.ottawapropertyforsale.com/


