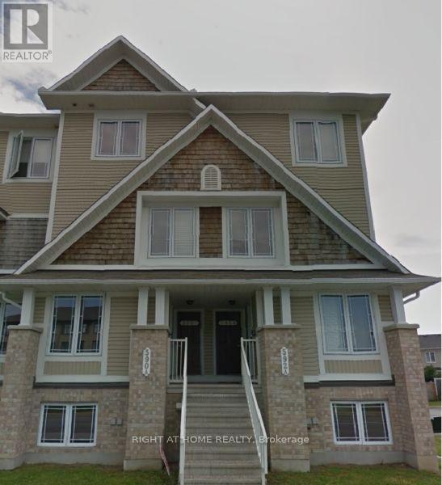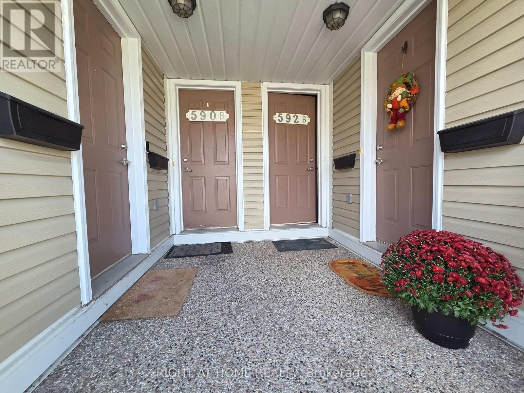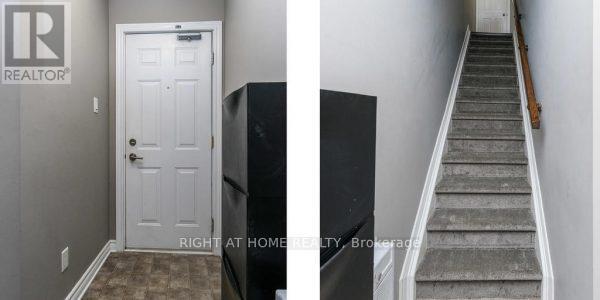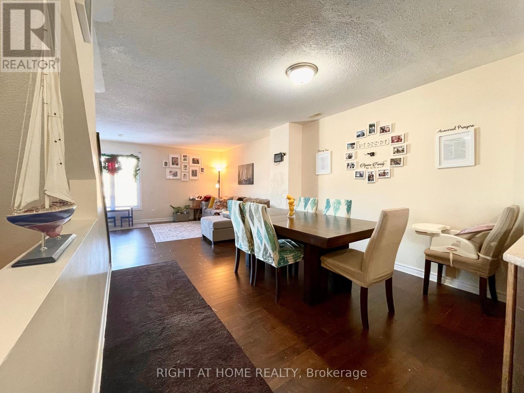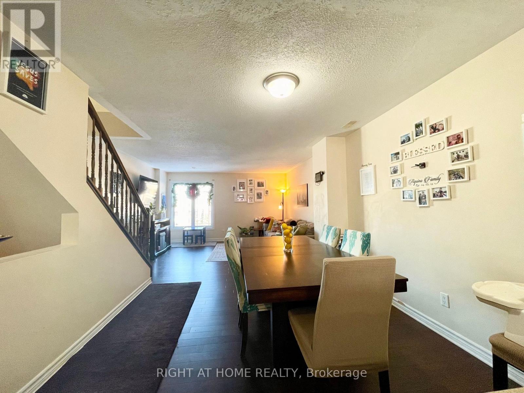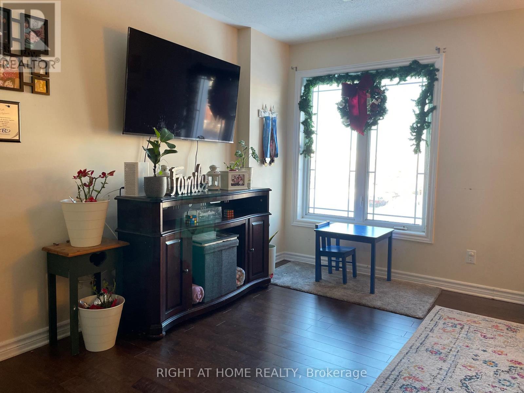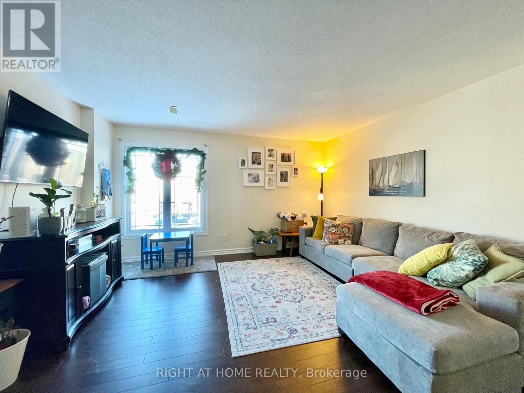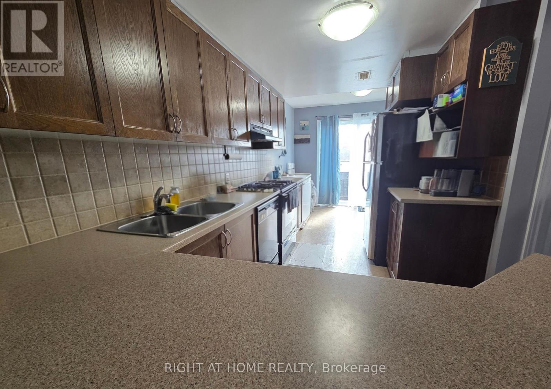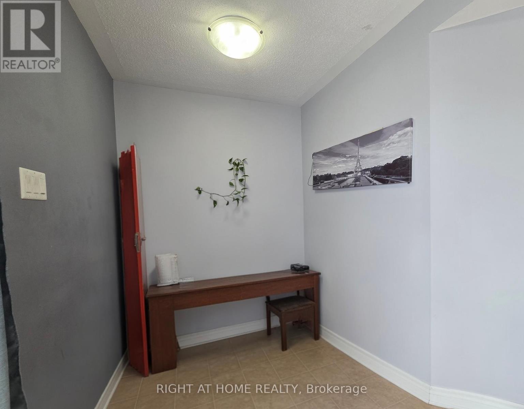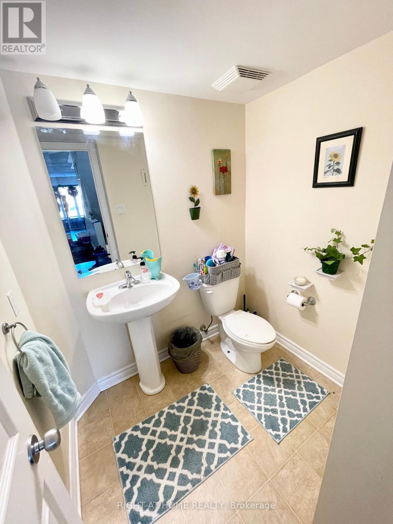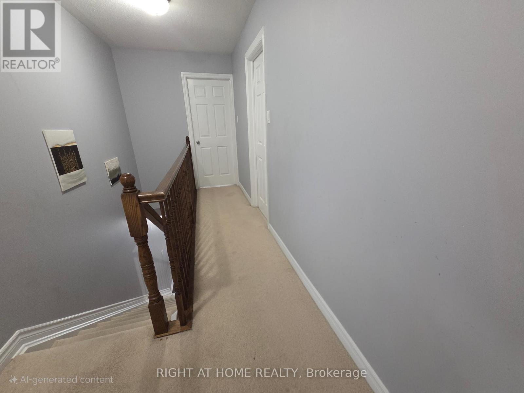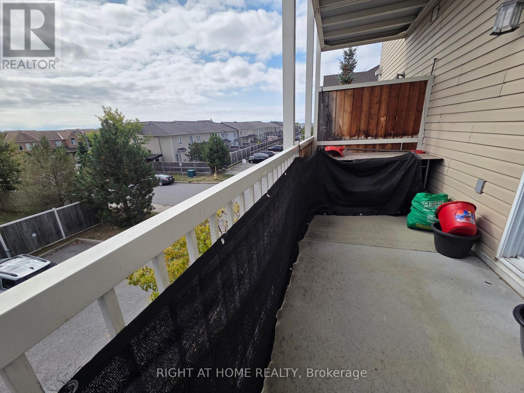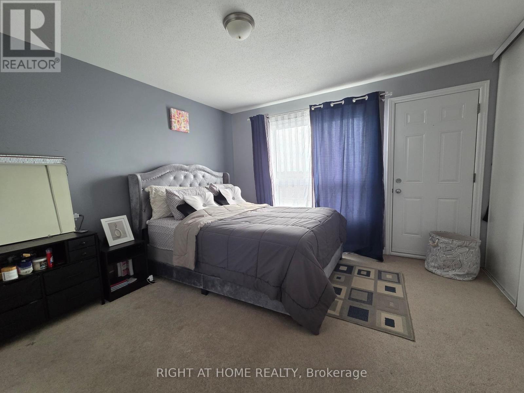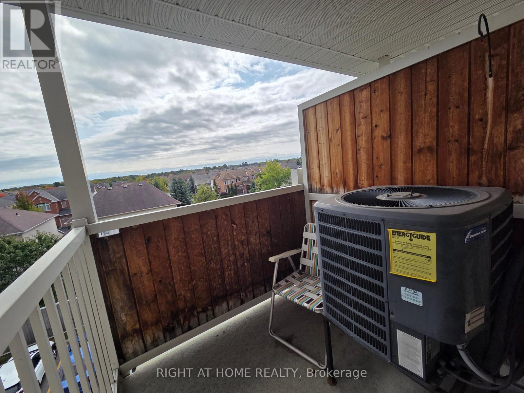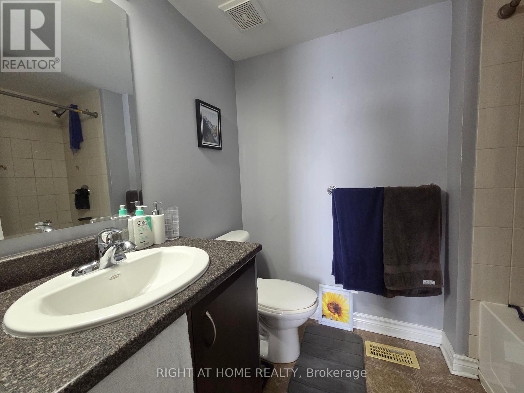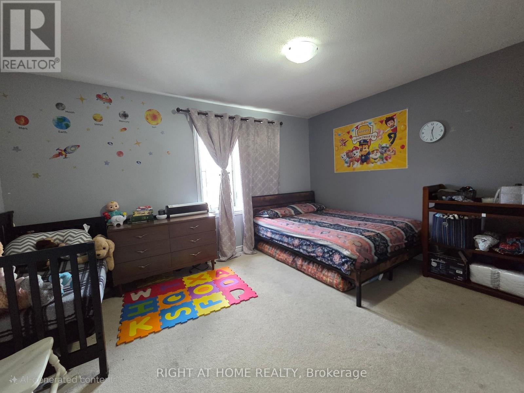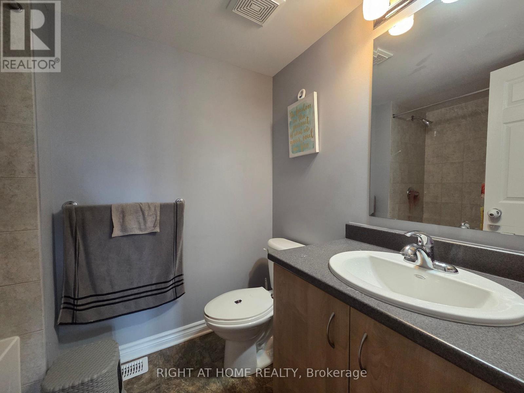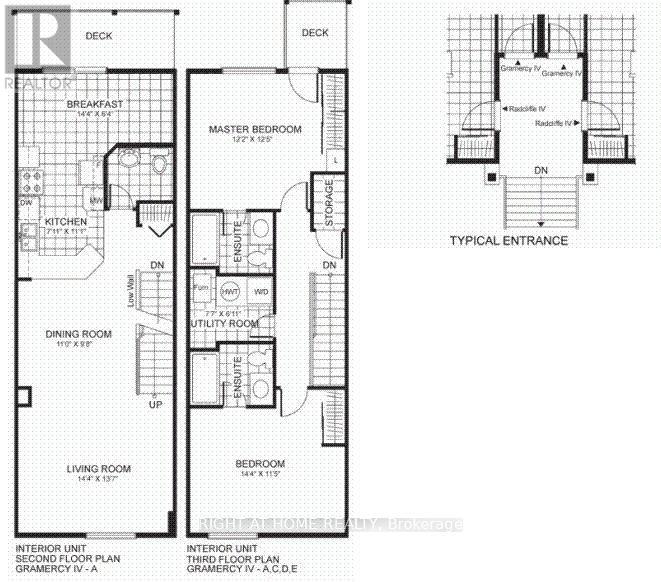B - 590 Chapman Mills Drive Ottawa, Ontario K2J 3V2
$2,300 Monthly
This well-maintained 2 bedroom & 3 bathroom Upper Stacked Townhome features an open-concept main floor with hardwood flooring, a spacious living and dining area, and a modern kitchen with a dedicated breakfast eating space. Enjoy the convenience of a 2-piece powder room and large windows that fill the space with natural light, leading out to your private deck perfect for relaxing or entertaining. Upstairs, you'll find generously sized primary bedroom, additional balcony each with its own private ensuite, plus a full laundry area and extra storage space. This unit comes with a reserved parking spot. Located steps from shopping, dining, schools, nature Trails and public transit everything you need is right at your doorstep. (id:19720)
Property Details
| MLS® Number | X12431365 |
| Property Type | Single Family |
| Community Name | 7709 - Barrhaven - Strandherd |
| Community Features | Pets Not Allowed |
| Equipment Type | Water Heater |
| Features | Balcony |
| Parking Space Total | 1 |
| Rental Equipment Type | Water Heater |
Building
| Bathroom Total | 3 |
| Bedrooms Above Ground | 2 |
| Bedrooms Total | 2 |
| Appliances | Dishwasher, Dryer, Stove, Washer, Refrigerator |
| Cooling Type | Central Air Conditioning |
| Exterior Finish | Brick Veneer, Vinyl Siding |
| Half Bath Total | 1 |
| Heating Fuel | Natural Gas |
| Heating Type | Forced Air |
| Size Interior | 1,200 - 1,399 Ft2 |
| Type | Row / Townhouse |
Parking
| No Garage |
Land
| Acreage | No |
Rooms
| Level | Type | Length | Width | Dimensions |
|---|---|---|---|---|
| Main Level | Kitchen | 2.413 m | 3.38 m | 2.413 m x 3.38 m |
| Main Level | Living Room | 4.37 m | 4.14 m | 4.37 m x 4.14 m |
| Main Level | Dining Room | 3.35 m | 2.95 m | 3.35 m x 2.95 m |
| Main Level | Eating Area | 4.37 m | 1.63 m | 4.37 m x 1.63 m |
| Upper Level | Primary Bedroom | 3.71 m | 3.78 m | 3.71 m x 3.78 m |
| Upper Level | Bedroom 2 | 4.37 m | 3.48 m | 4.37 m x 3.48 m |
Contact Us
Contact us for more information

Spinder Hundal
Salesperson
www.spinderhundal.com/
www.facebook.com/spinder.hundal
14 Chamberlain Ave Suite 101
Ottawa, Ontario K1S 1V9
(613) 369-5199
(416) 391-0013
www.rightathomerealty.com/


