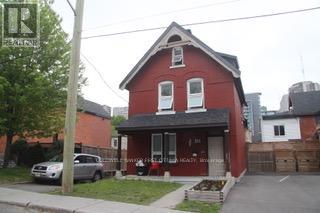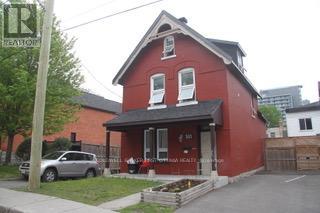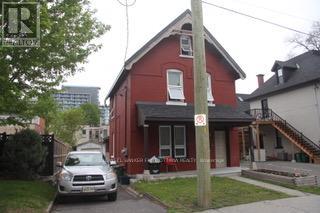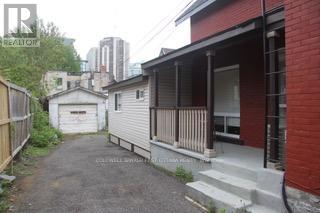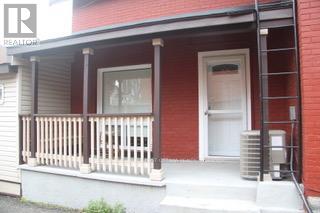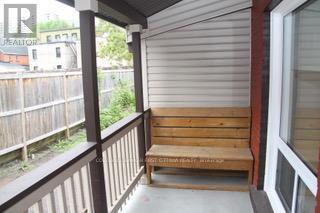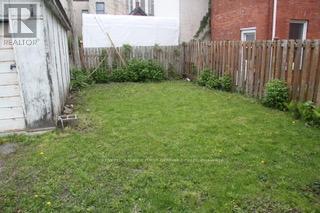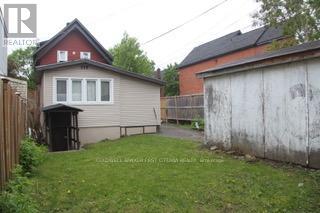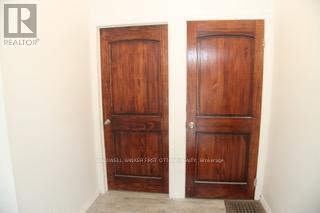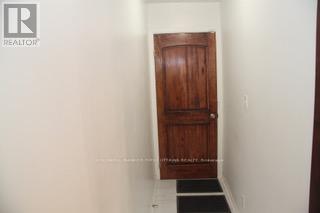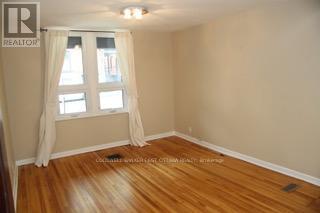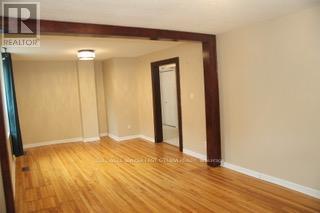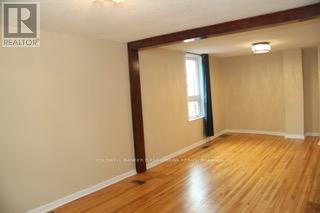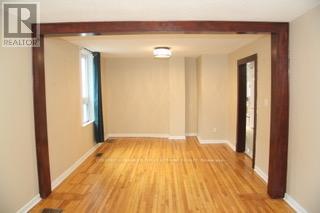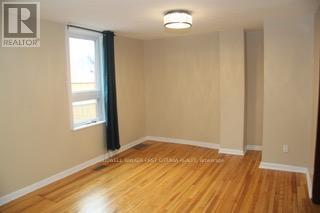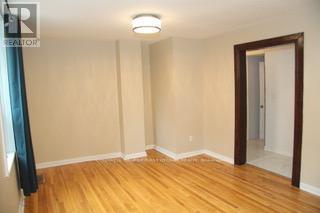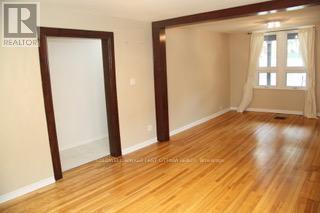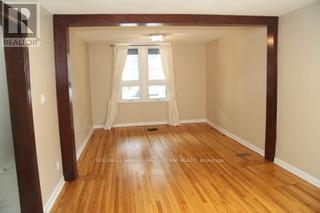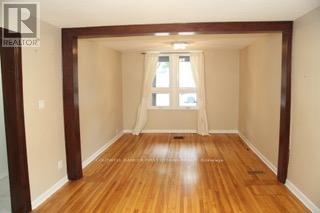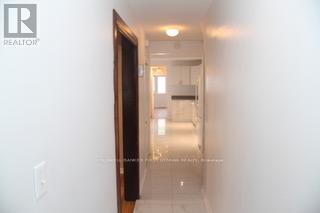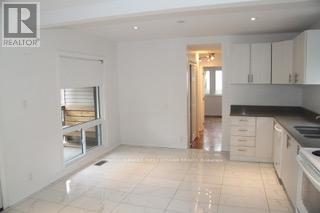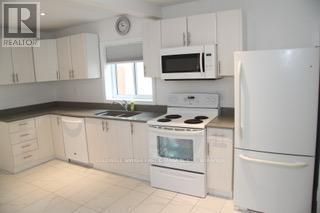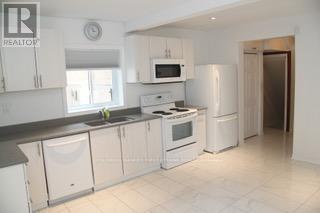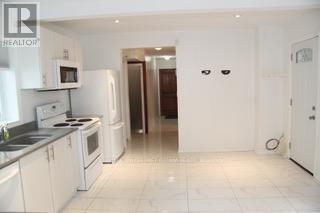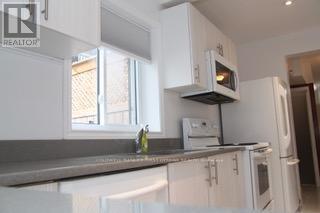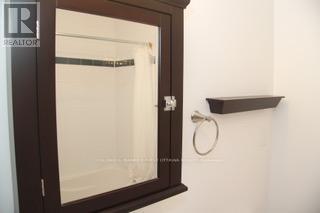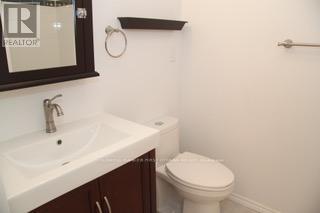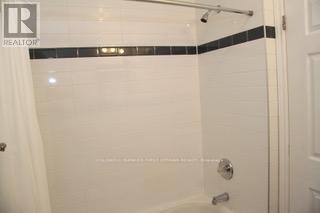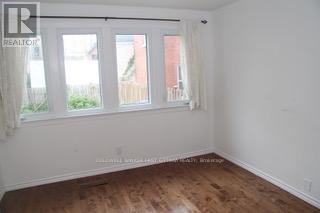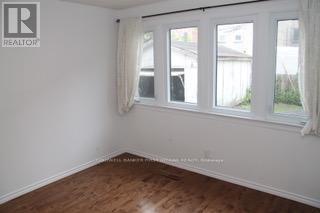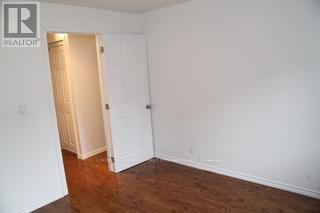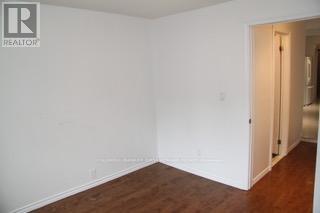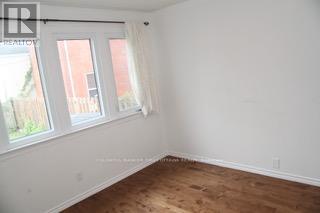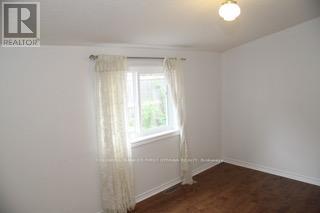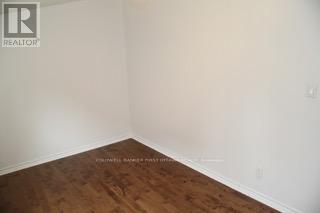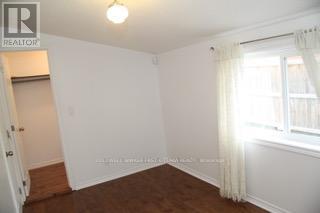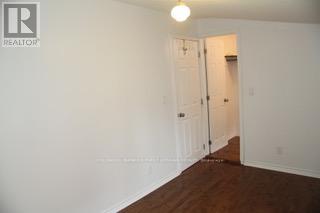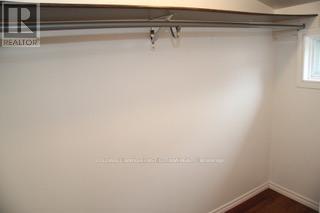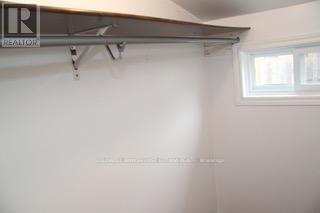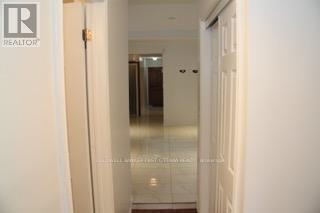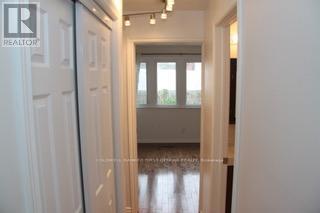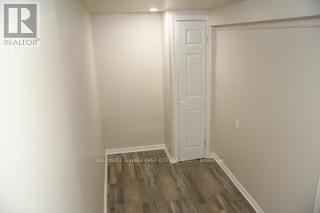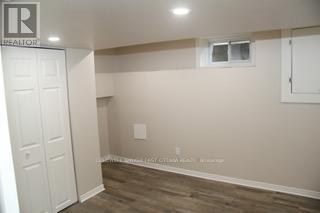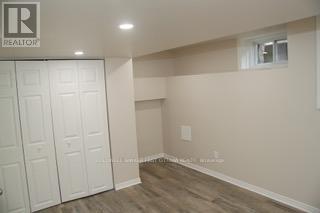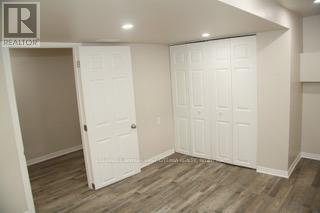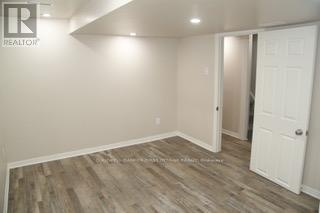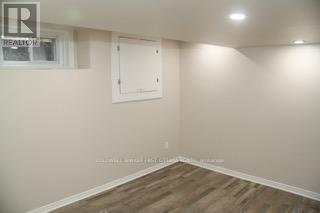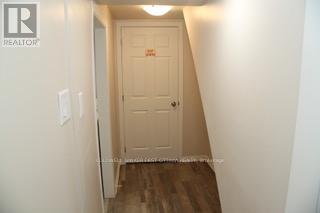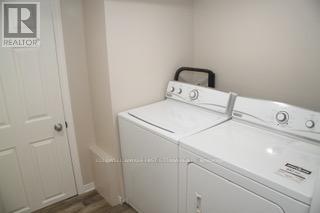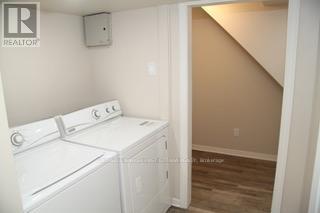1 - 511 Cooper Street E Ottawa, Ontario K1R 5J1
$2,750 Monthly
Beautifully renovated 2+1 bedroom main level apartment. Hardwood and tile flooring throughout main level and laminate flooring in the finished basement. Spacious open concept eat-in kitchen with quartz counter top and plenty of counter and cabinet space. Entertainment size living and dining room is perfect to entertain all your family and friends. Fully renovated main bathroom. There are 2 bedrooms on the main level including 1 with a walk-in closet. The basement feature a nice cozy den/office area, a third bedroom with great closet space and a laundry room. Relax on your private balcony after a hard day at work or enjoy your exclusive use of the backyard. The rent include 1 parking space and additional parking space available at $50/month each. Located in the heart of center town and short walk away from China Town, Bank Street, shops, restaurants and so much more. Landlord pays for water/sewer and the first $150 of the monthly hydro bill and tenant is responsible for any additional monthly hydro cost if any. Tenant must submit a rental application, background and credit check and proof of income and employment letter with offer to lease. Pictures are from before the current tenant moved in (2022). Non Smokers please! (id:19720)
Property Details
| MLS® Number | X12431450 |
| Property Type | Multi-family |
| Community Name | 4102 - Ottawa Centre |
| Features | Flat Site |
| Parking Space Total | 1 |
| Structure | Shed |
Building
| Bathroom Total | 1 |
| Bedrooms Above Ground | 2 |
| Bedrooms Below Ground | 1 |
| Bedrooms Total | 3 |
| Age | 100+ Years |
| Amenities | Separate Electricity Meters |
| Appliances | Dishwasher, Dryer, Hood Fan, Microwave, Storage Shed, Stove, Washer, Window Coverings, Refrigerator |
| Basement Development | Finished |
| Basement Type | N/a (finished) |
| Construction Style Split Level | Sidesplit |
| Cooling Type | Central Air Conditioning |
| Exterior Finish | Brick, Vinyl Siding |
| Flooring Type | Hardwood, Laminate, Ceramic |
| Foundation Type | Concrete |
| Heating Fuel | Natural Gas |
| Heating Type | Forced Air |
| Size Interior | 2,000 - 2,500 Ft2 |
| Type | Duplex |
| Utility Water | Municipal Water |
Parking
| No Garage |
Land
| Acreage | No |
| Sewer | Sanitary Sewer |
| Size Depth | 112 Ft ,4 In |
| Size Frontage | 33 Ft |
| Size Irregular | 33 X 112.4 Ft |
| Size Total Text | 33 X 112.4 Ft |
Rooms
| Level | Type | Length | Width | Dimensions |
|---|---|---|---|---|
| Basement | Bedroom | 3.6 m | 2.77 m | 3.6 m x 2.77 m |
| Basement | Den | 2.46 m | 1.61 m | 2.46 m x 1.61 m |
| Main Level | Bedroom | 3.17 m | 3.04 m | 3.17 m x 3.04 m |
| Main Level | Bedroom | 3.68 m | 2.4 m | 3.68 m x 2.4 m |
| Main Level | Bathroom | 2.22 m | 1.55 m | 2.22 m x 1.55 m |
| Main Level | Kitchen | 4.75 m | 3.96 m | 4.75 m x 3.96 m |
| Main Level | Dining Room | 4.14 m | 3.53 m | 4.14 m x 3.53 m |
| Main Level | Living Room | 3.59 m | 3.5 m | 3.59 m x 3.5 m |
| Main Level | Eating Area | 3.23 m | 1.64 m | 3.23 m x 1.64 m |
https://www.realtor.ca/real-estate/28923516/1-511-cooper-street-e-ottawa-4102-ottawa-centre
Contact Us
Contact us for more information

Richard Chartier
Salesperson
www.richardchartier.com/
www.facebook.com/richard.chartier.92
www.linkedin.com/in/richard-chartier-cd-abr-57a25b10
1749 Woodward Drive
Ottawa, Ontario K2C 0P9
(613) 728-2664
(613) 728-0548


