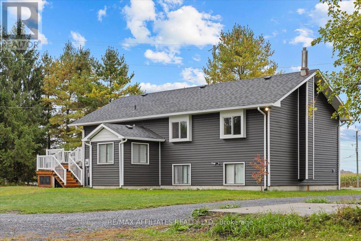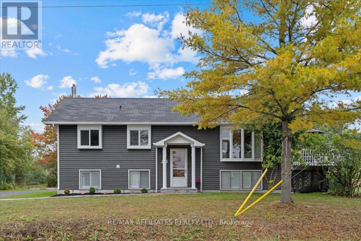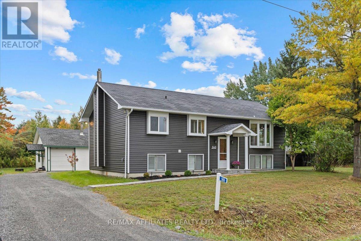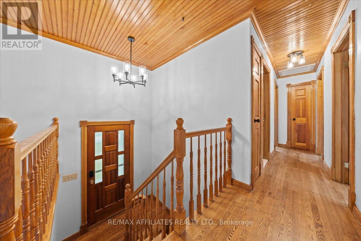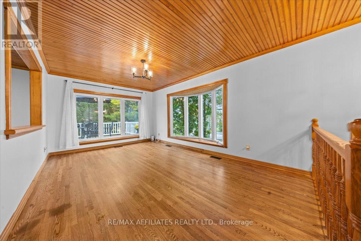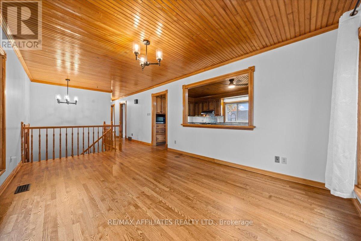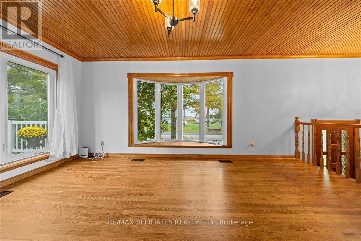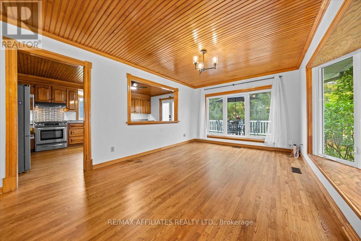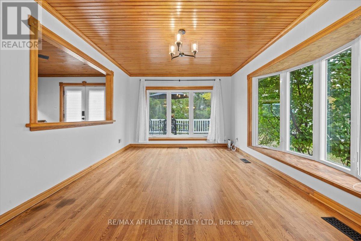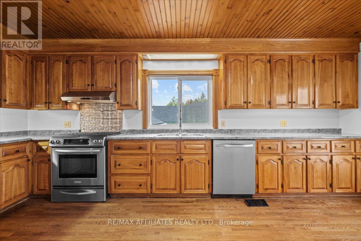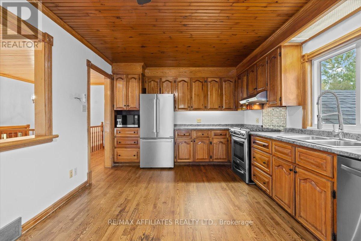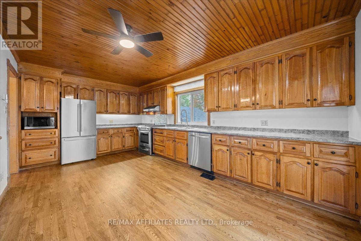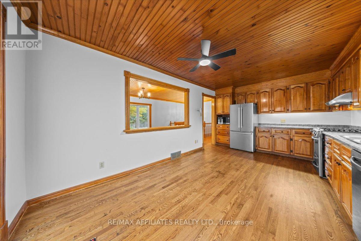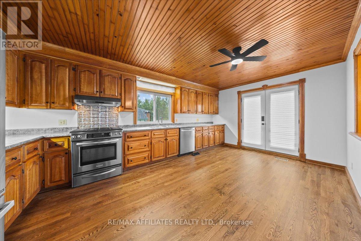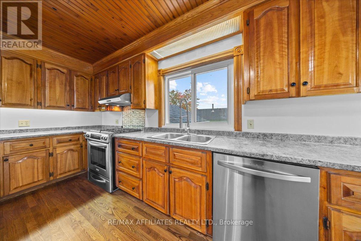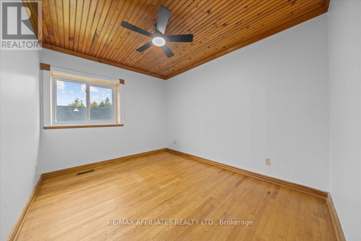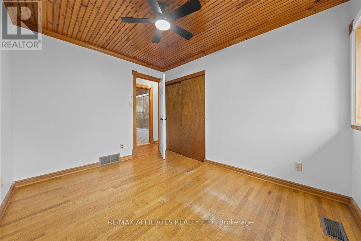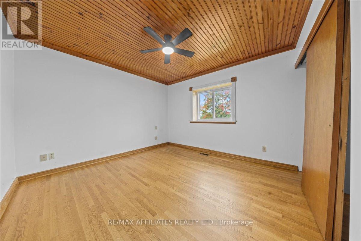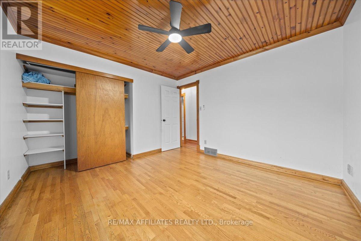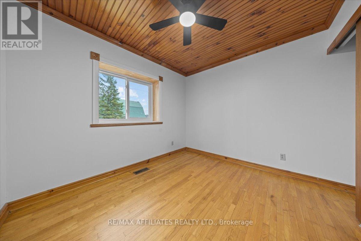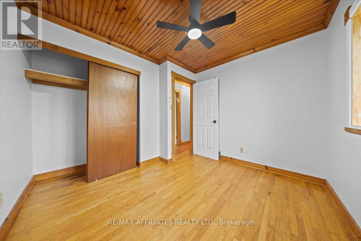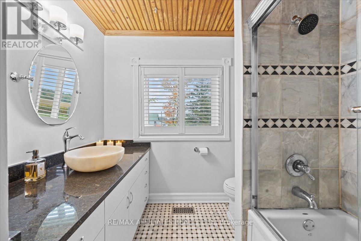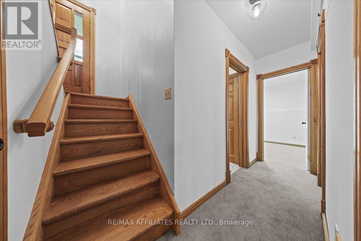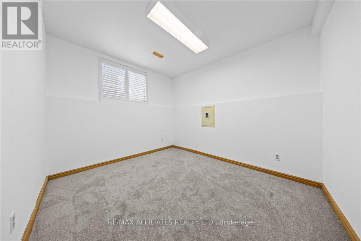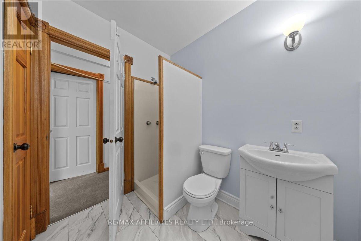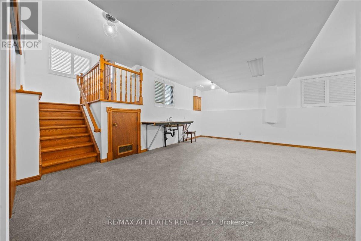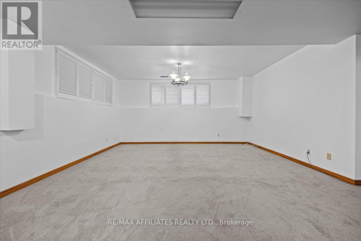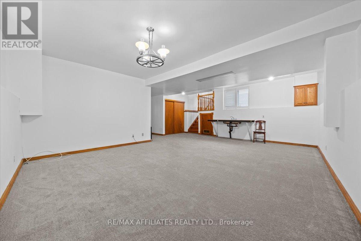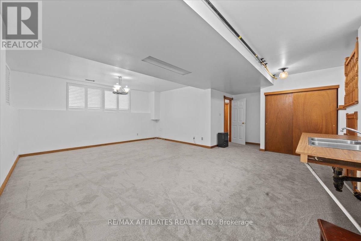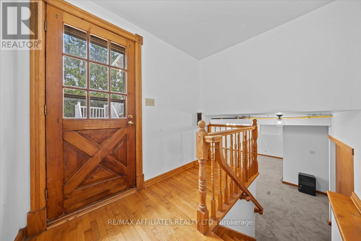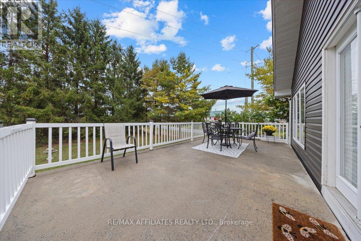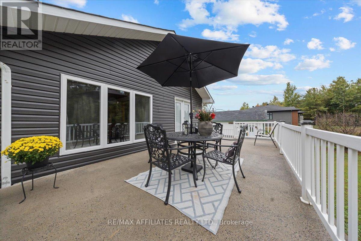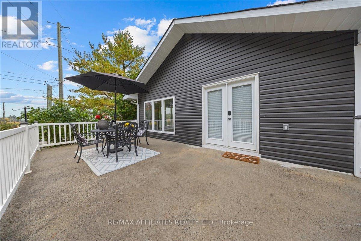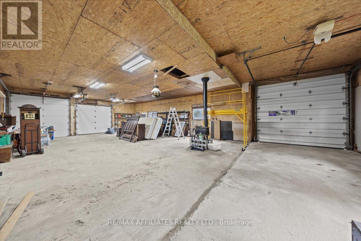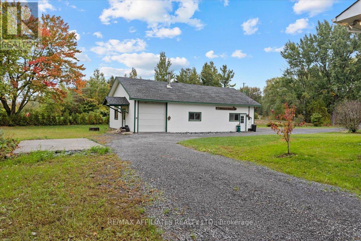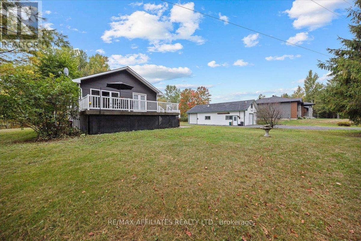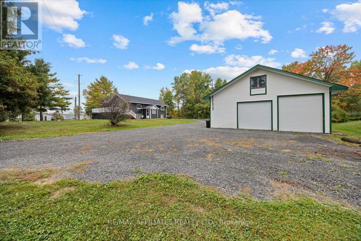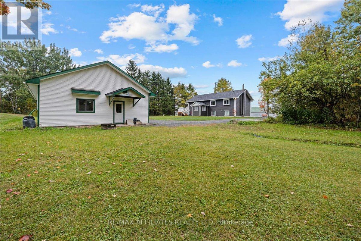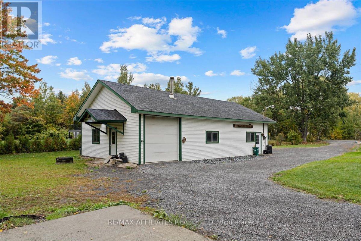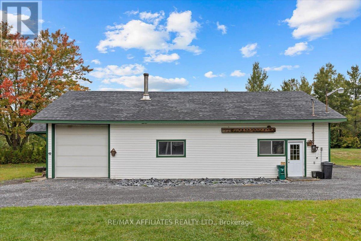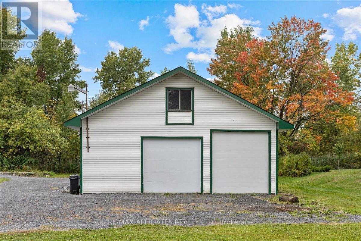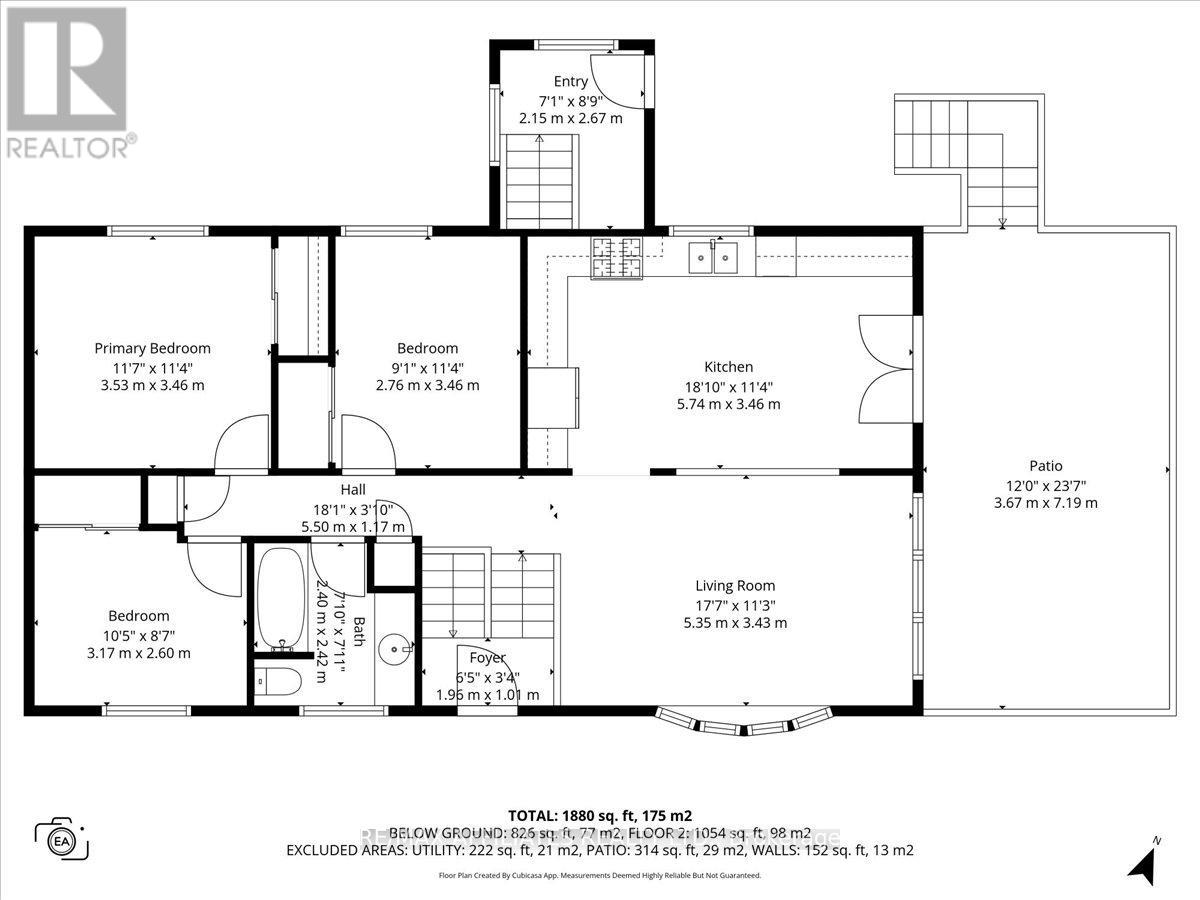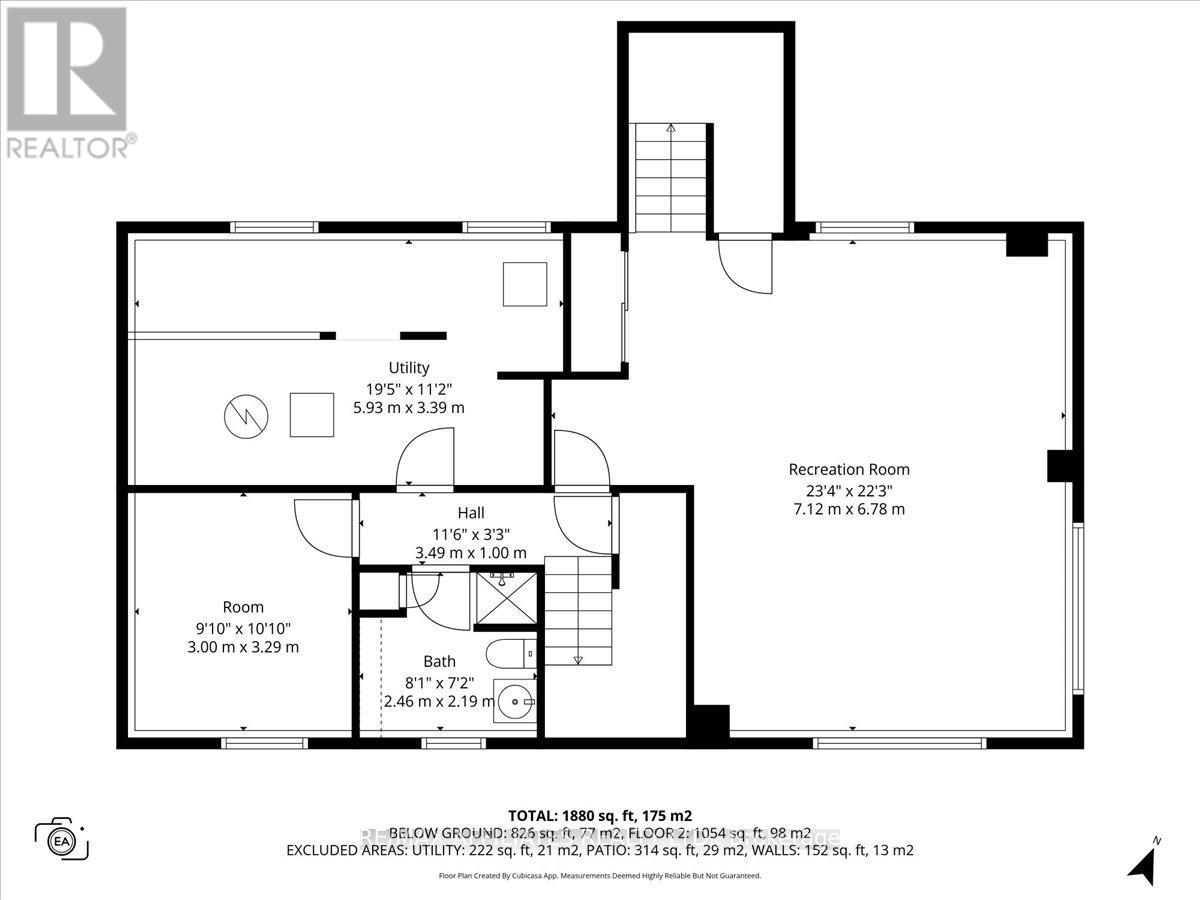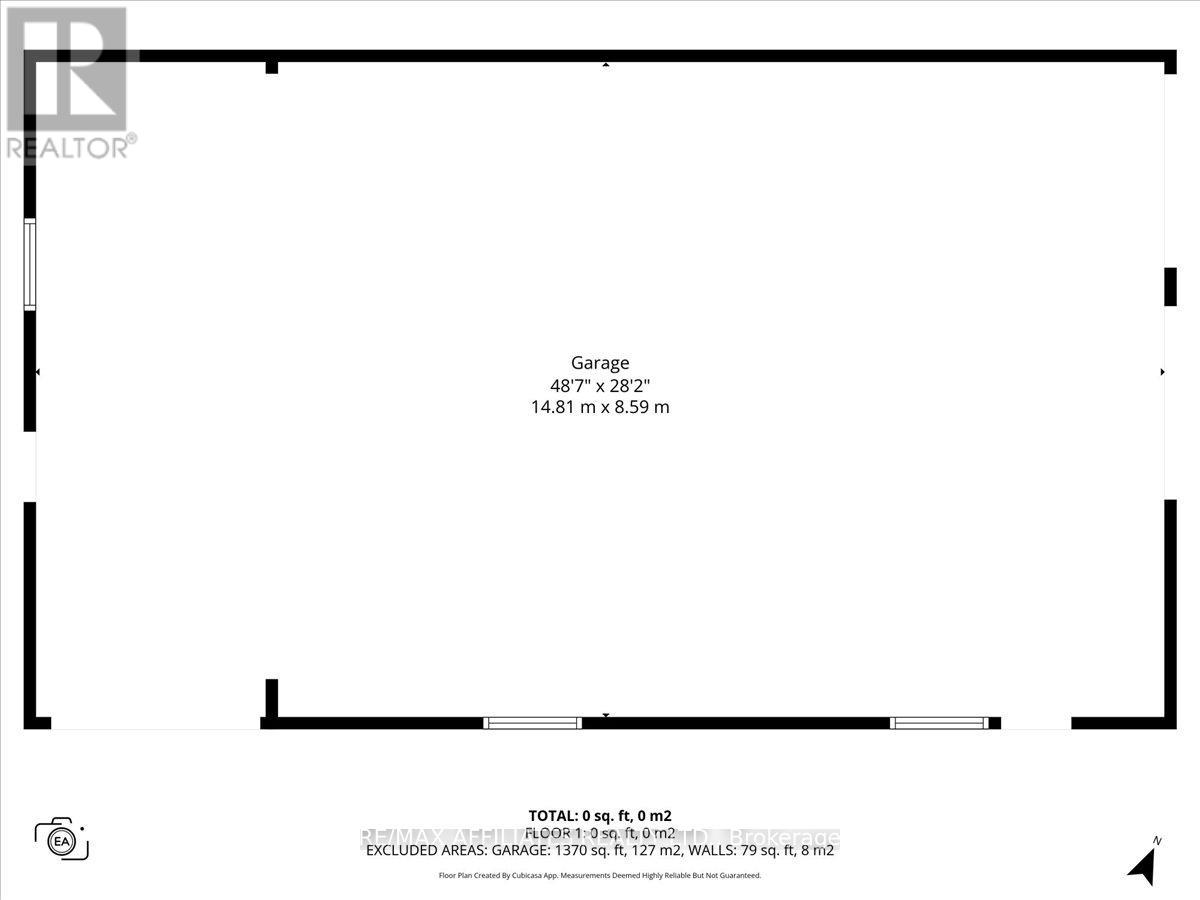565 Vinette Road Clarence-Rockland, Ontario K0A 2A0
$675,000
Space, privacy, and versatility, this country home in Hammond delivers it all. Sitting on a .686-acre lot, it offers the peace of rural living with quick access to Hwy 174 and just minutes from Orleans and Clarence-Rockland. Highlights include a spacious detached multi purpose garage with power, wood stove, 3 garage doors, and 2 man doors perfect for hobbies, storage, or a workshop. The property is zoned RU2, allowing flexible use for rural residential living, hobby farming, or small-scale business opportunities. Inside, the main floor is bright & inviting, featuring hardwood floors, crown moldings, tongue-and-groove ceilings, stainless steel appliances w/ a gas range, granite counters, & large bay windows that fill the home w/ natural light. Three bedrooms share a beautifully renovated 4 pc bath. The finished basement offers a large rec room, fourth bedroom, 3 pc bath, new carpet, fresh paint, legal egress windows, & a secondary rear entrance perfect for a future in-law suite. Enjoy a concrete patio with white railings, landscaped grounds, interlock front walkway, and multiple driveway access points from Joanisse & Vinette Rd. This home perfectly blends carefully maintained country charm with modern updates and city convenience. 24hr irrevocable on offers. (id:19720)
Open House
This property has open houses!
4:00 pm
Ends at:6:00 pm
Property Details
| MLS® Number | X12431708 |
| Property Type | Single Family |
| Community Name | 607 - Clarence/Rockland Twp |
| Features | Wooded Area |
| Parking Space Total | 13 |
| Structure | Deck, Patio(s) |
Building
| Bathroom Total | 2 |
| Bedrooms Above Ground | 3 |
| Bedrooms Below Ground | 1 |
| Bedrooms Total | 4 |
| Appliances | Dishwasher, Hood Fan, Stove, Refrigerator |
| Architectural Style | Bungalow |
| Basement Development | Finished |
| Basement Type | N/a (finished) |
| Construction Style Attachment | Detached |
| Cooling Type | Window Air Conditioner |
| Exterior Finish | Vinyl Siding |
| Foundation Type | Poured Concrete |
| Heating Fuel | Propane |
| Heating Type | Forced Air |
| Stories Total | 1 |
| Size Interior | 700 - 1,100 Ft2 |
| Type | House |
Parking
| Detached Garage | |
| Garage |
Land
| Acreage | No |
| Sewer | Septic System |
| Size Depth | 149 Ft ,9 In |
| Size Frontage | 199 Ft ,8 In |
| Size Irregular | 199.7 X 149.8 Ft |
| Size Total Text | 199.7 X 149.8 Ft |
| Zoning Description | Ru2 |
Rooms
| Level | Type | Length | Width | Dimensions |
|---|---|---|---|---|
| Basement | Recreational, Games Room | 7.12 m | 6.78 m | 7.12 m x 6.78 m |
| Basement | Bedroom | 3 m | 3.29 m | 3 m x 3.29 m |
| Main Level | Living Room | 5.35 m | 3.43 m | 5.35 m x 3.43 m |
| Main Level | Kitchen | 5.74 m | 3.46 m | 5.74 m x 3.46 m |
| Main Level | Primary Bedroom | 3.53 m | 3.46 m | 3.53 m x 3.46 m |
| Main Level | Bedroom | 2.76 m | 3.46 m | 2.76 m x 3.46 m |
| Main Level | Bedroom | 3.17 m | 2.6 m | 3.17 m x 2.6 m |
Contact Us
Contact us for more information

Greg Hamre
Salesperson
www.weknowottawa.com/
1180 Place D'orleans Dr Unit 3
Ottawa, Ontario K1C 7K3
(613) 837-0000
(613) 837-0005
www.remaxaffiliates.ca/

Jacob Charron
Salesperson
weknowottawa.com/
1180 Place D'orleans Dr Unit 3
Ottawa, Ontario K1C 7K3
(613) 837-0000
(613) 837-0005
www.remaxaffiliates.ca/

Steve Hamre
Salesperson
www.youtube.com/embed/tN9au_g_8i0
www.weknowottawa.com/
www.facebook.com/remaxottawa
www.x.com/weknowottawa
ca.linkedin.com/in/stevehamre
1180 Place D'orleans Dr Unit 3
Ottawa, Ontario K1C 7K3
(613) 837-0000
(613) 837-0005
www.remaxaffiliates.ca/


