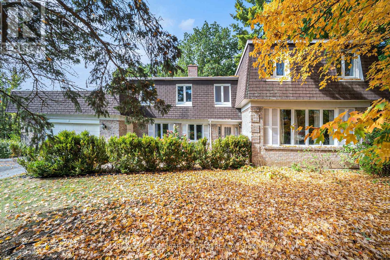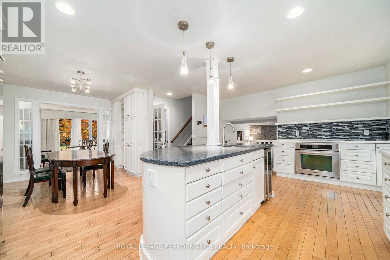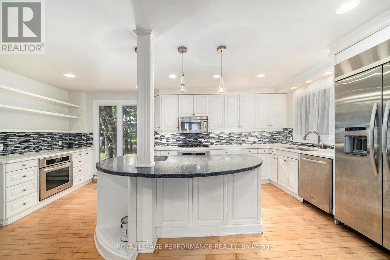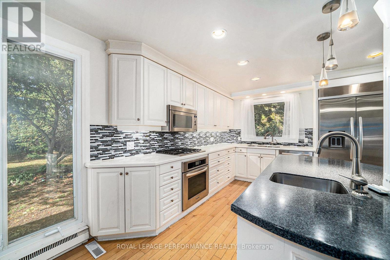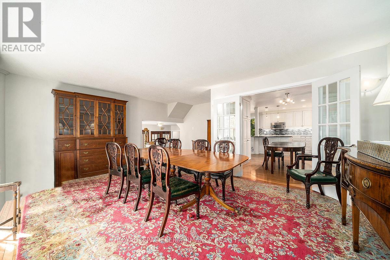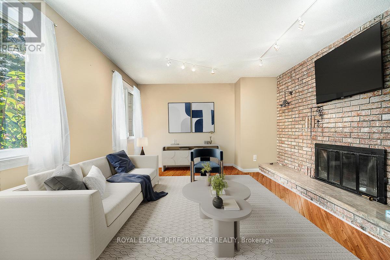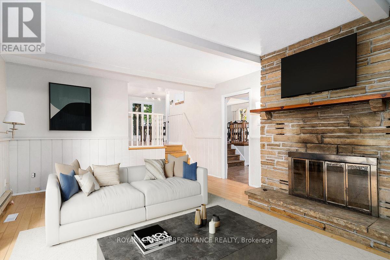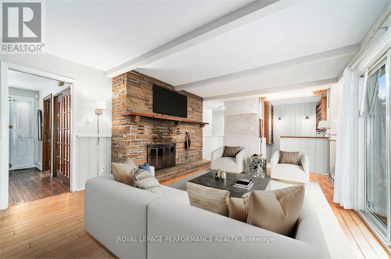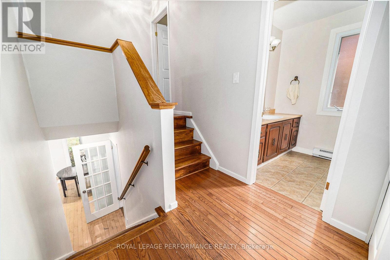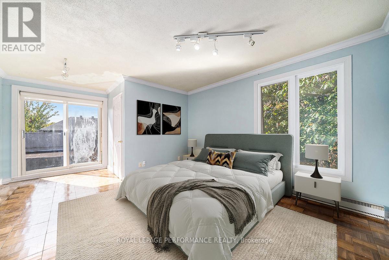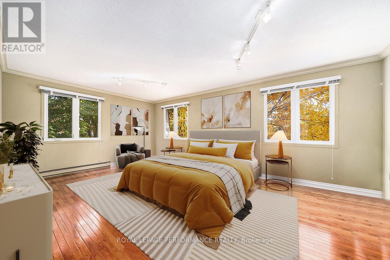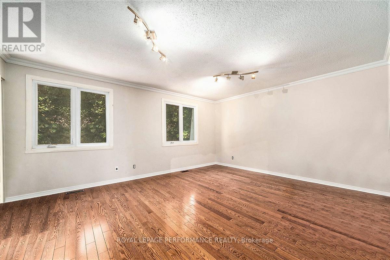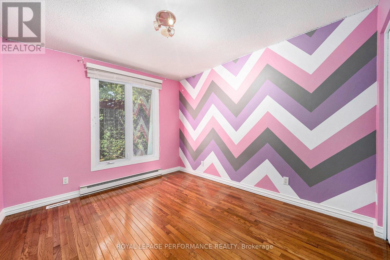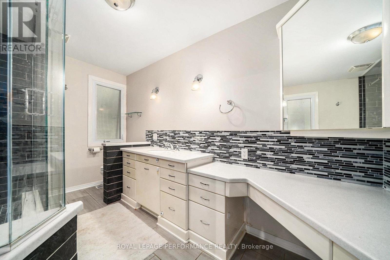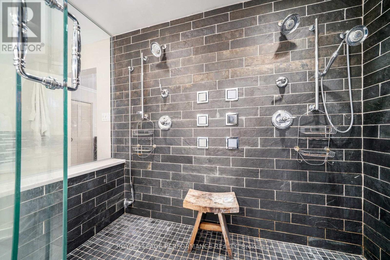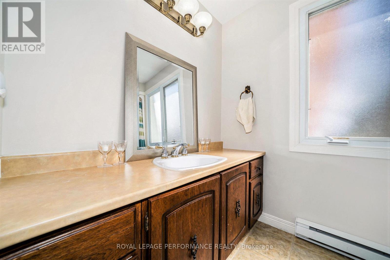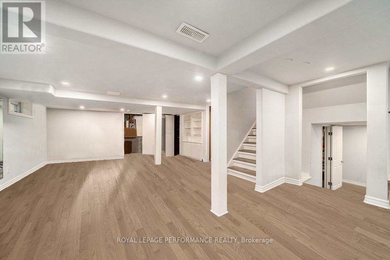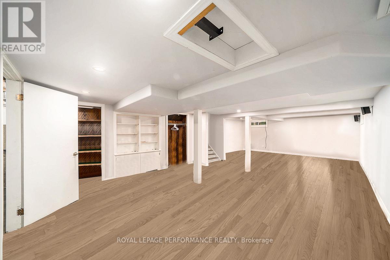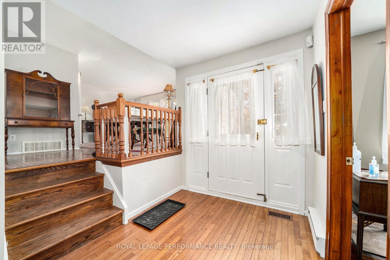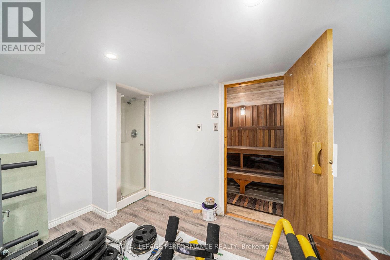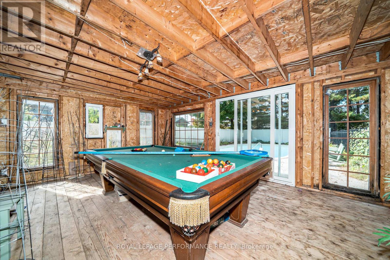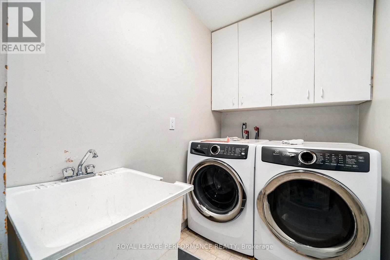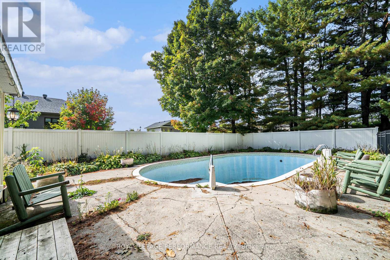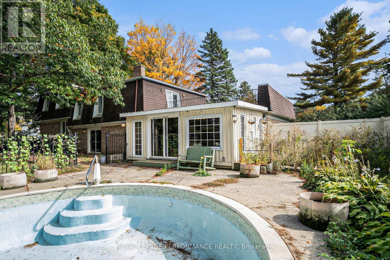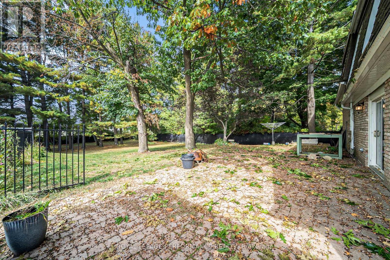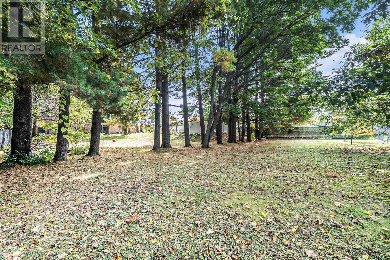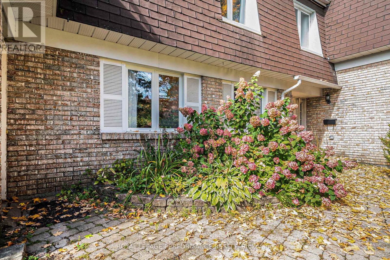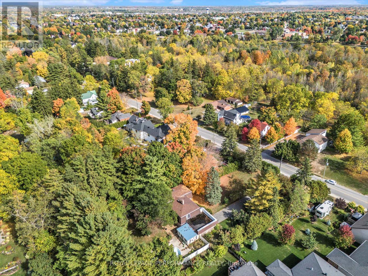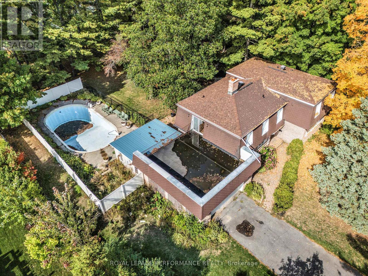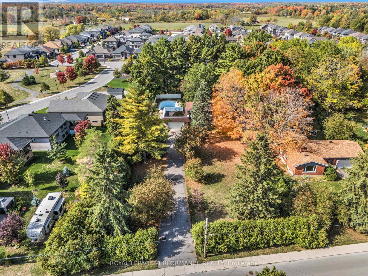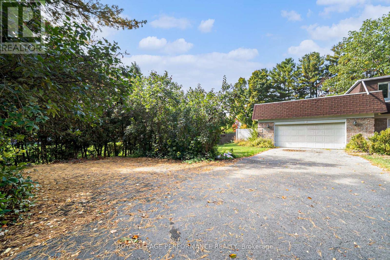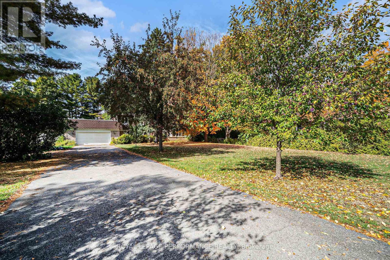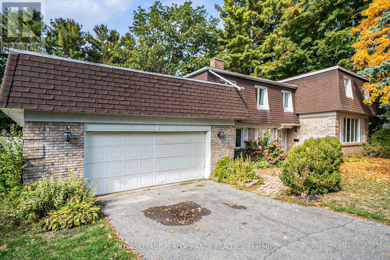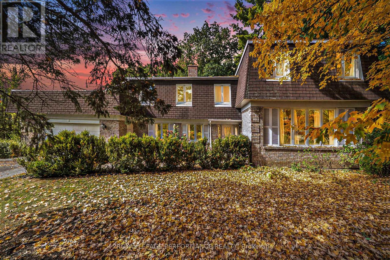345 High Street Carleton Place, Ontario K7C 1W9
$849,900
Welcome to this spacious (appx 3094 sqft)5 Bedroom home Carleton Place - an expansive home set on a huge deep lot offering exceptional privacy outdoor living. Surrounded by mature greenery, this property boasts an inground pool, a patio and an oversized balcony perched above the double car garage. Inside, the home offers generous living space across multiple levels, with five bedrooms and room for everyone. Hardwood flooring flows through the main and upper levels. The main floor features a formal living room anchored by a brick-surround wood-burning fireplace and complemented by a wet bar. A spacious, elegant dining room & Bright Upgraded Kitchen with a a large centre island, mosaic tile backsplash, gleaming white cabinetry, abundant counter and cupboard space, dual ovens, a gas cooktop, and stainless steel appliances & breakfast/eat-in area. A spacious family room with a brick fireplace & a convenient main floor laundry room & powder room which add practicality. This home has a recreation room on the main level, surrounded by windows and patio doors leading to the pool and backyard. Upstairs, the primary bedroom offers double closets and a modern 3-piece ensuite featuring a spa-like shower. The secondary bedrooms are equally generous, including one with direct access to the massive balcony above the garage. A full 4-piece bathroom completes this level. The finished basement expands the living area with laminate flooring, a large recreation room and a dedicated gym space that includes its own shower and sauna. Ample storage space ensures everything has its place. While this home does require some personal touches its size, layout and outdoor amenities make it a standout. Located in Carleton Place, residents enjoy modern conveniences nearby while being just minutes from the charming historic core. Sold As Is due to estate sale. 1 business day irrevocable required (id:19720)
Property Details
| MLS® Number | X12431651 |
| Property Type | Single Family |
| Community Name | 909 - Carleton Place |
| Equipment Type | Water Heater |
| Features | Lane, Sauna |
| Parking Space Total | 10 |
| Pool Type | Inground Pool |
| Rental Equipment Type | Water Heater |
| Structure | Patio(s) |
Building
| Bathroom Total | 4 |
| Bedrooms Above Ground | 5 |
| Bedrooms Total | 5 |
| Appliances | Cooktop, Dishwasher, Dryer, Microwave, Oven, Washer, Refrigerator |
| Basement Development | Finished |
| Basement Type | N/a (finished) |
| Construction Style Attachment | Detached |
| Cooling Type | Central Air Conditioning |
| Exterior Finish | Brick |
| Fireplace Present | Yes |
| Foundation Type | Unknown |
| Half Bath Total | 2 |
| Heating Fuel | Natural Gas |
| Heating Type | Forced Air |
| Stories Total | 2 |
| Size Interior | 3,000 - 3,500 Ft2 |
| Type | House |
| Utility Water | Municipal Water |
Parking
| Attached Garage | |
| Garage | |
| Inside Entry |
Land
| Acreage | No |
| Sewer | Sanitary Sewer |
| Size Depth | 277 Ft ,3 In |
| Size Frontage | 119 Ft ,2 In |
| Size Irregular | 119.2 X 277.3 Ft |
| Size Total Text | 119.2 X 277.3 Ft |
| Zoning Description | R1 |
Rooms
| Level | Type | Length | Width | Dimensions |
|---|---|---|---|---|
| Second Level | Bathroom | 3.69 m | 2.89 m | 3.69 m x 2.89 m |
| Second Level | Bedroom 2 | 5.82 m | 4.51 m | 5.82 m x 4.51 m |
| Second Level | Bedroom 3 | 5.57 m | 3.35 m | 5.57 m x 3.35 m |
| Second Level | Bedroom 4 | 5.5 m | 4.21 m | 5.5 m x 4.21 m |
| Second Level | Bedroom 5 | 3.1 m | 4.22 m | 3.1 m x 4.22 m |
| Second Level | Bathroom | 3.03 m | 1.81 m | 3.03 m x 1.81 m |
| Second Level | Primary Bedroom | 5.17 m | 4.22 m | 5.17 m x 4.22 m |
| Lower Level | Recreational, Games Room | 5.82 m | 9.4 m | 5.82 m x 9.4 m |
| Lower Level | Exercise Room | 3.57 m | 3.49 m | 3.57 m x 3.49 m |
| Lower Level | Utility Room | 8.71 m | 4.65 m | 8.71 m x 4.65 m |
| Lower Level | Other | 3.07 m | 1.92 m | 3.07 m x 1.92 m |
| Main Level | Living Room | 6.63 m | 4.22 m | 6.63 m x 4.22 m |
| Main Level | Family Room | 4.93 m | 3.97 m | 4.93 m x 3.97 m |
| Main Level | Kitchen | 5.82 m | 4.22 m | 5.82 m x 4.22 m |
| Main Level | Eating Area | 3.34 m | 2.61 m | 3.34 m x 2.61 m |
| Main Level | Dining Room | 5.82 m | 5.57 m | 5.82 m x 5.57 m |
| Main Level | Recreational, Games Room | 5.86 m | 4.66 m | 5.86 m x 4.66 m |
| Main Level | Foyer | 2.09 m | 3.3 m | 2.09 m x 3.3 m |
| Main Level | Laundry Room | 1.59 m | 2.87 m | 1.59 m x 2.87 m |
| Main Level | Bathroom | 2.07 m | 1.09 m | 2.07 m x 1.09 m |
https://www.realtor.ca/real-estate/28923870/345-high-street-carleton-place-909-carleton-place
Contact Us
Contact us for more information

Maz Karimjee
Salesperson
www.mazkarimjee.ca/
#107-250 Centrum Blvd.
Ottawa, Ontario K1E 3J1
(613) 830-3350
(613) 830-0759


