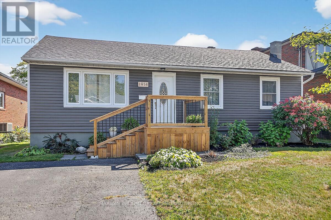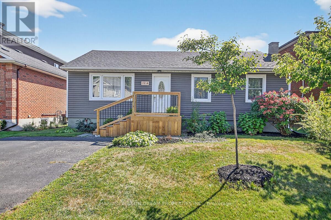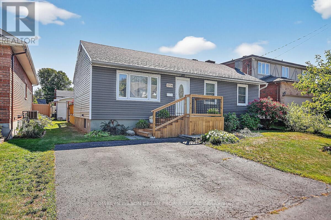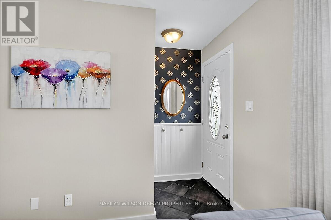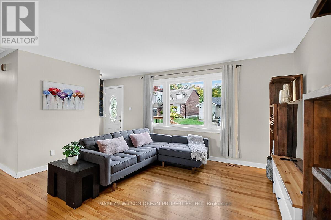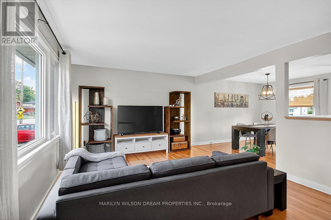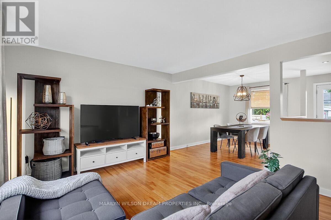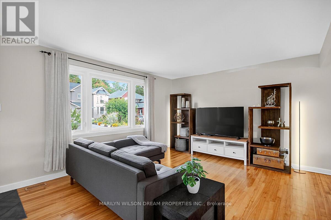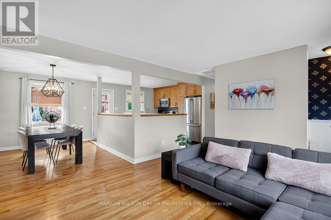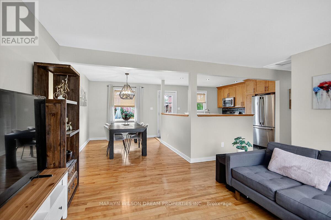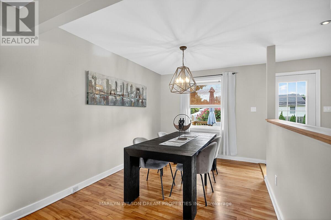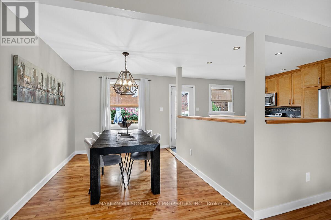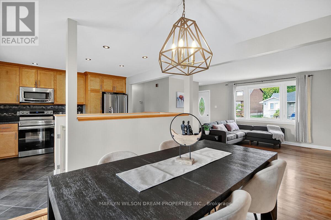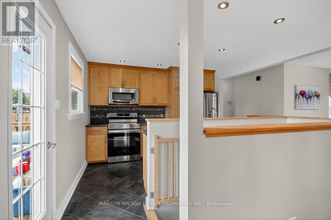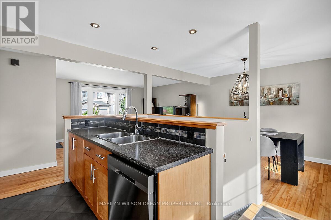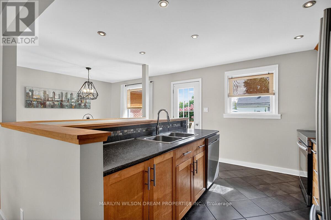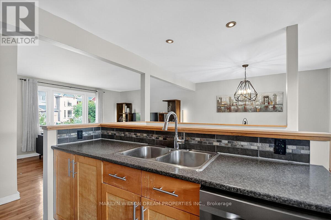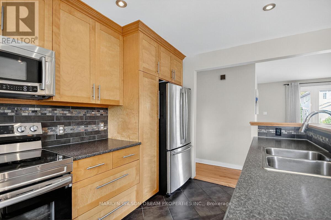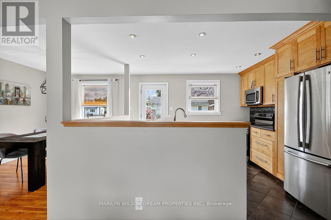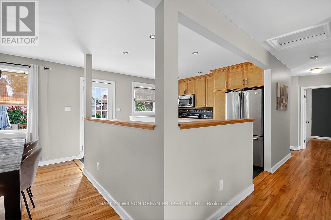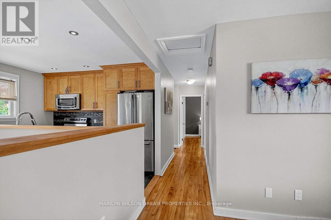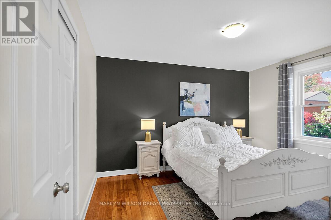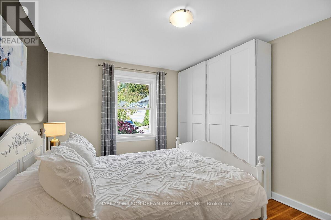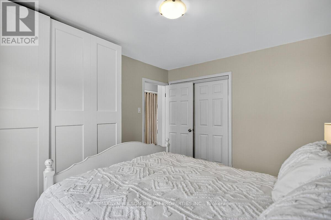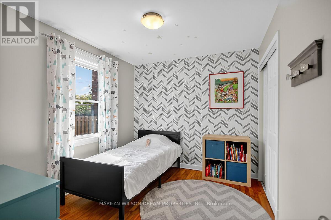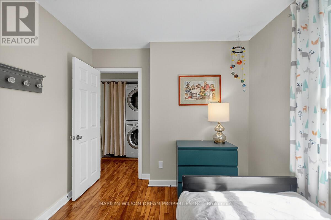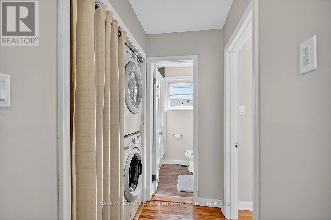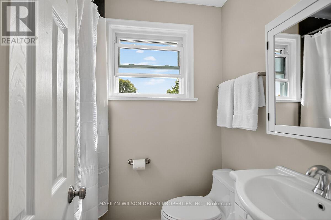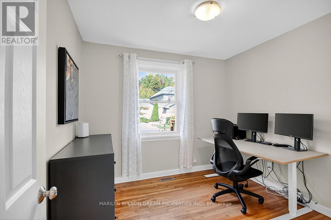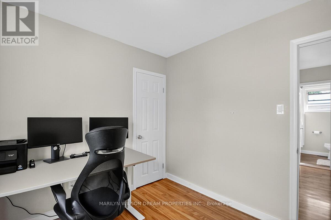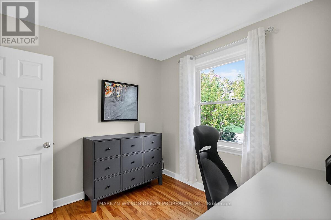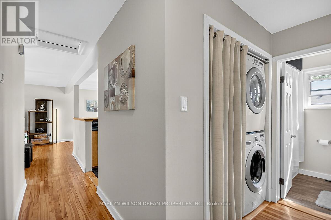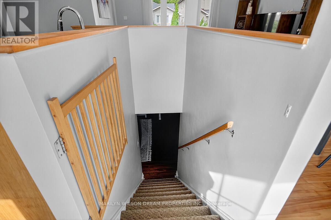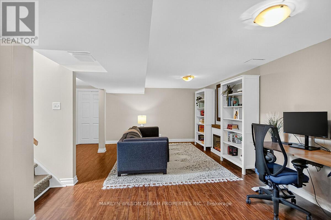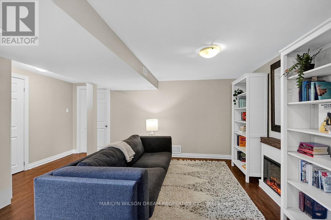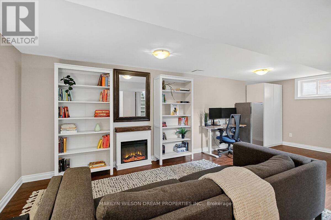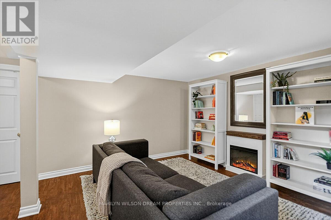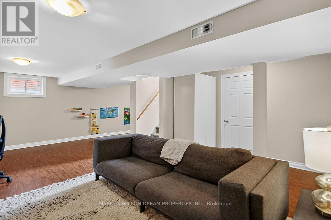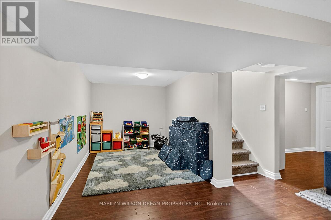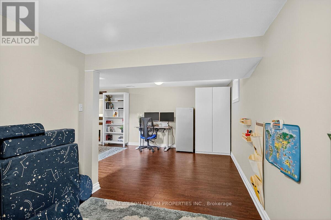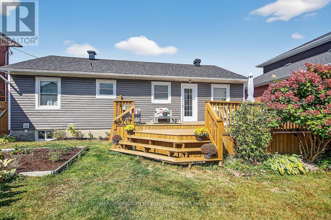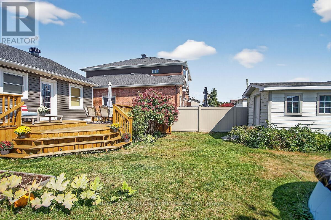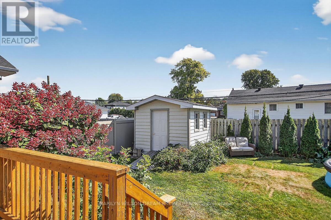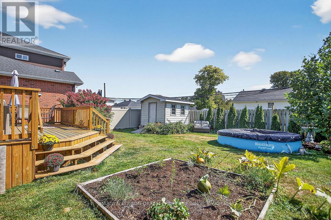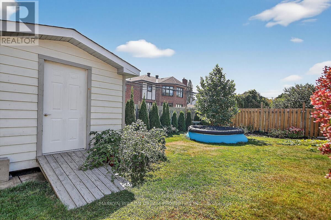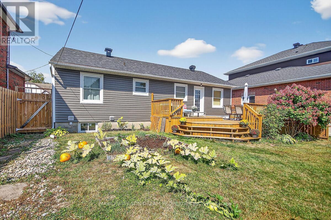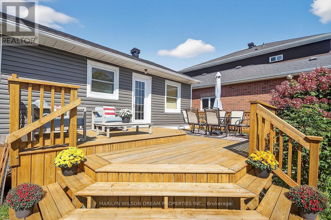1914 Rosebella Avenue Ottawa, Ontario K1T 1G7
$650,000
Beautifully maintained detached home in convenient Blossom Park. Move in ready! Many updates including new siding in 2022. New roof and attic insulation in 2022. New west side fence and both gates in 2024. New front steps in 2025. New air exchanger in 2021. Hardwood floors throughout the main level of this bungalow. Open concept living/dining/kitchen. Attractive kitchen cabinetry, stainless steel appliances and ample counter space. New oven and dishwasher in 2022. Convenient main floor laundry. Three bedrooms and a full bath complete this level. Lower level has a spacious recreation room, as well as a games room/playroom area. Room for office as well. Additional large storage space. Two new basement windows in 2022. Fully fenced rear yard. Expansive deck, storage shed and extensive landscaping. Three Ikea cabinets included. Currently one in the primary bedroom and two on the lower level. Only steps to the broad network of NCC Greenbelt walking trails and Conroy Pit. Close proximity to Highway 417, shopping, transit, schools, golf, airport, etc. Walk to Tim Hortons, Farm Boy, Giant Tiger and additional shops in Blossom Park Plaza. Flexible closing as soon as a few weeks or until the end of February 2026. (id:19720)
Property Details
| MLS® Number | X12431649 |
| Property Type | Single Family |
| Community Name | 2606 - Blossom Park/Leitrim |
| Amenities Near By | Park, Public Transit |
| Equipment Type | Water Heater |
| Parking Space Total | 2 |
| Rental Equipment Type | Water Heater |
| Structure | Deck, Shed |
Building
| Bathroom Total | 1 |
| Bedrooms Above Ground | 3 |
| Bedrooms Total | 3 |
| Appliances | Dishwasher, Dryer, Hood Fan, Microwave, Stove, Washer, Window Coverings, Refrigerator |
| Architectural Style | Bungalow |
| Basement Development | Finished |
| Basement Type | Full (finished) |
| Construction Status | Insulation Upgraded |
| Construction Style Attachment | Detached |
| Cooling Type | Central Air Conditioning, Air Exchanger |
| Exterior Finish | Vinyl Siding |
| Foundation Type | Block |
| Heating Fuel | Natural Gas |
| Heating Type | Forced Air |
| Stories Total | 1 |
| Size Interior | 700 - 1,100 Ft2 |
| Type | House |
| Utility Water | Municipal Water |
Parking
| No Garage |
Land
| Acreage | No |
| Land Amenities | Park, Public Transit |
| Sewer | Sanitary Sewer |
| Size Depth | 94 Ft ,9 In |
| Size Frontage | 49 Ft ,3 In |
| Size Irregular | 49.3 X 94.8 Ft |
| Size Total Text | 49.3 X 94.8 Ft |
Rooms
| Level | Type | Length | Width | Dimensions |
|---|---|---|---|---|
| Lower Level | Recreational, Games Room | 4.32 m | 4.57 m | 4.32 m x 4.57 m |
| Lower Level | Games Room | 6.86 m | 2.31 m | 6.86 m x 2.31 m |
| Main Level | Living Room | 4.54 m | 3.73 m | 4.54 m x 3.73 m |
| Main Level | Dining Room | 3.42 m | 2.69 m | 3.42 m x 2.69 m |
| Main Level | Kitchen | 3.42 m | 2.46 m | 3.42 m x 2.46 m |
| Main Level | Primary Bedroom | 3.81 m | 3.14 m | 3.81 m x 3.14 m |
| Main Level | Bedroom 2 | 3.14 m | 2.71 m | 3.14 m x 2.71 m |
| Main Level | Bedroom 3 | 2.69 m | 2.87 m | 2.69 m x 2.87 m |
https://www.realtor.ca/real-estate/28923869/1914-rosebella-avenue-ottawa-2606-blossom-parkleitrim
Contact Us
Contact us for more information

Connor Mcbride
Salesperson
266 Beechwood Avenue
Ottawa, Ontario K1L 8A6
(613) 842-5000
(613) 842-5007

Colleen Mcbride
Salesperson
www.colleenmcbride.com/
266 Beechwood Avenue
Ottawa, Ontario K1L 8A6
(613) 842-5000
(613) 842-5007


