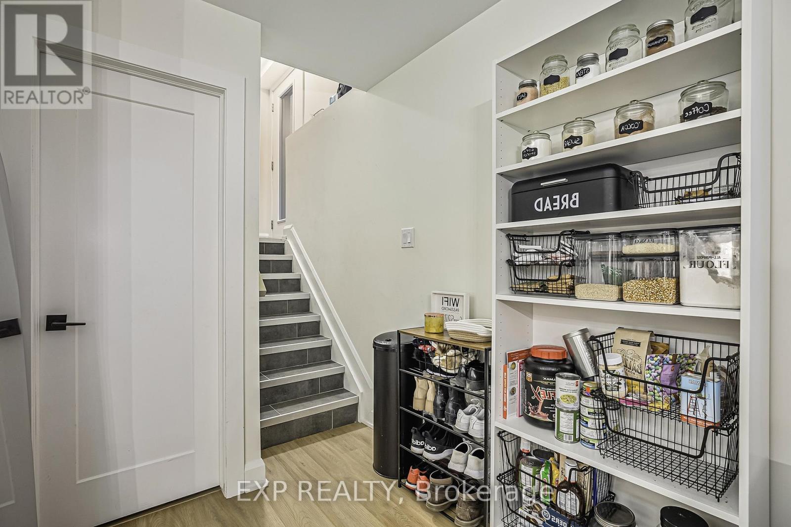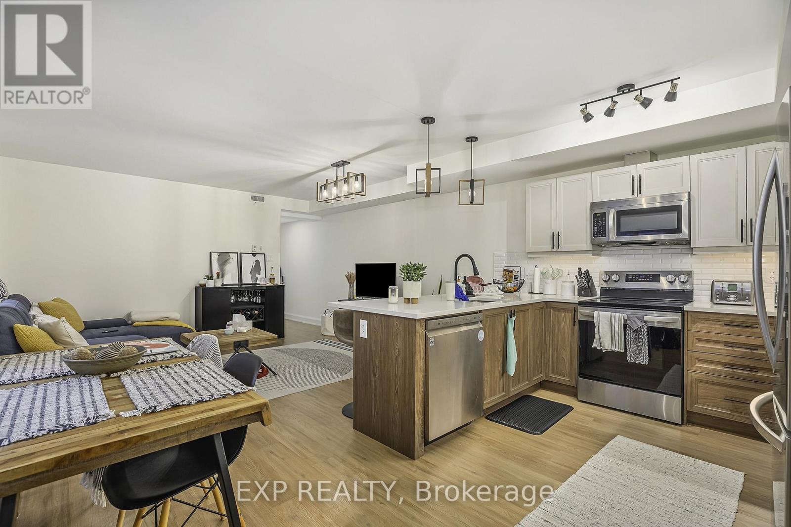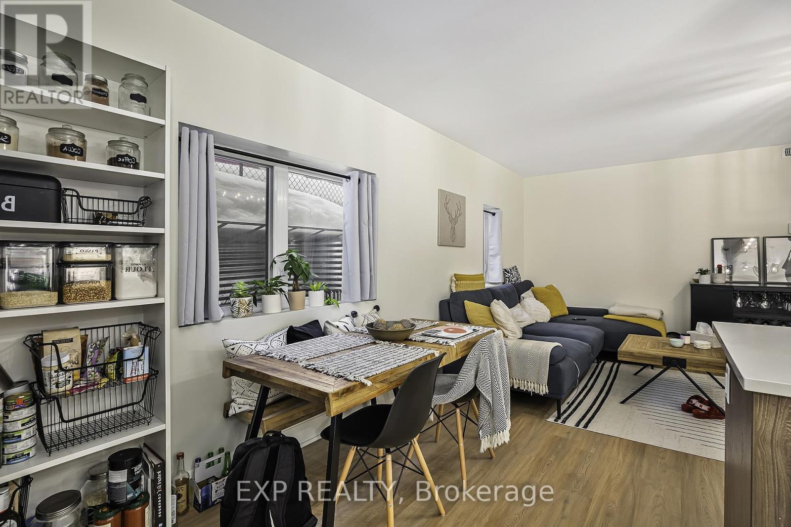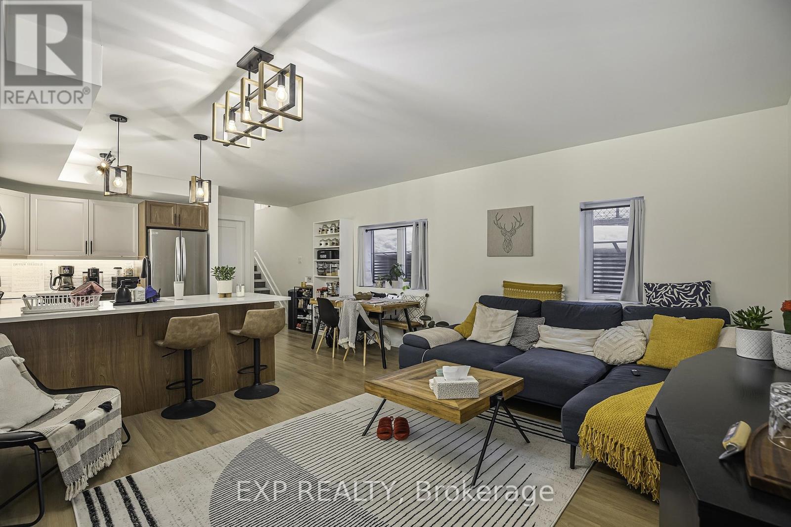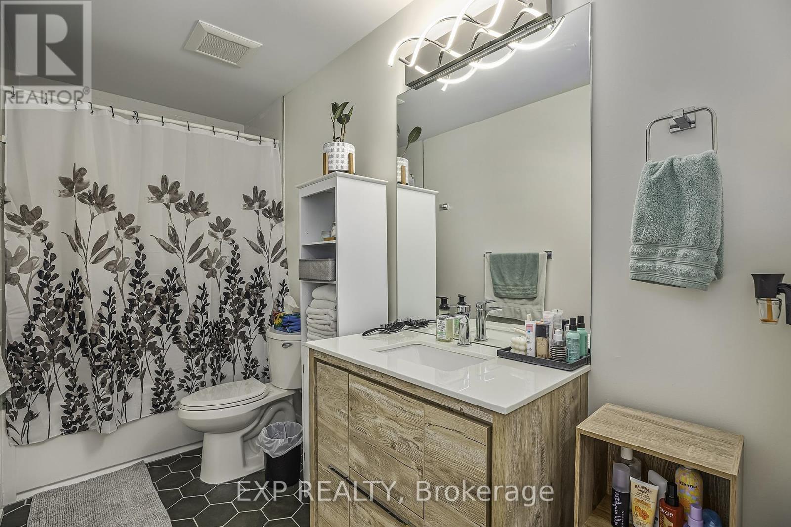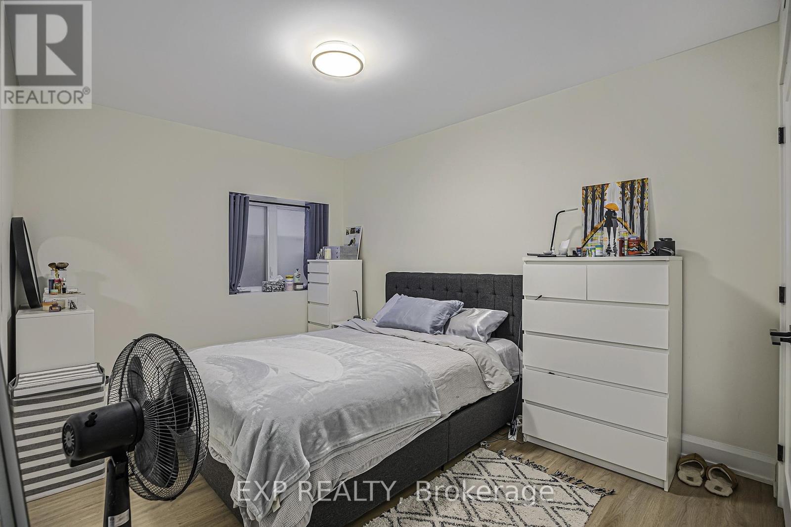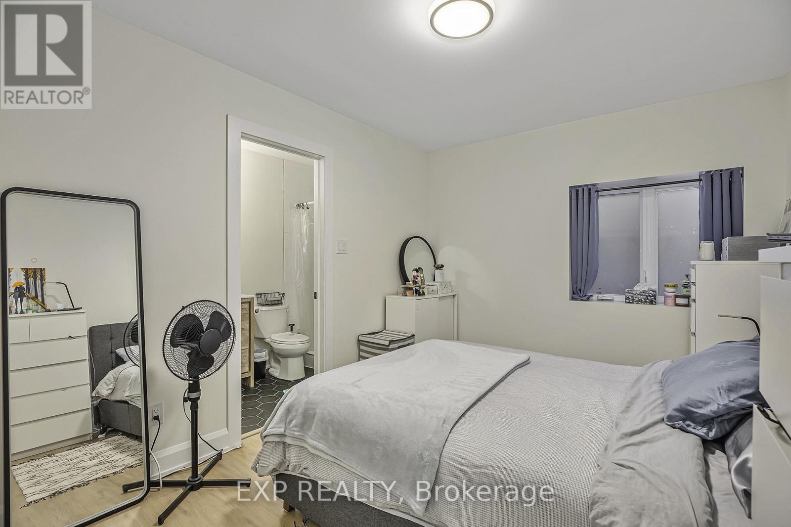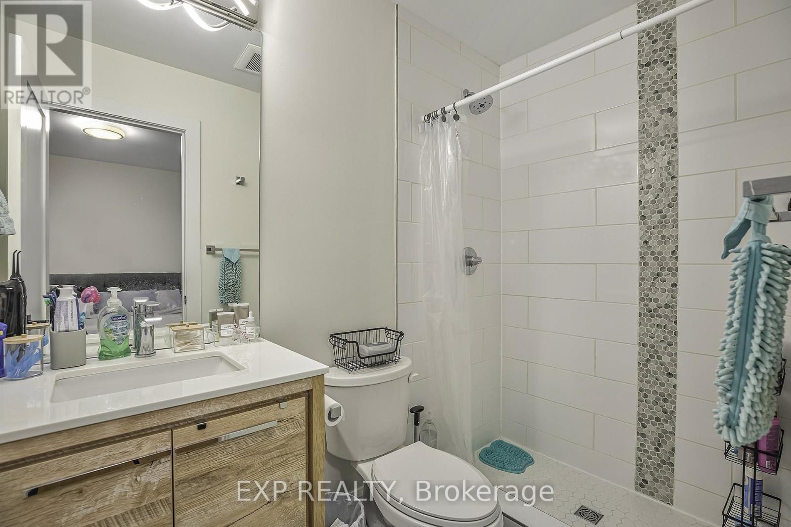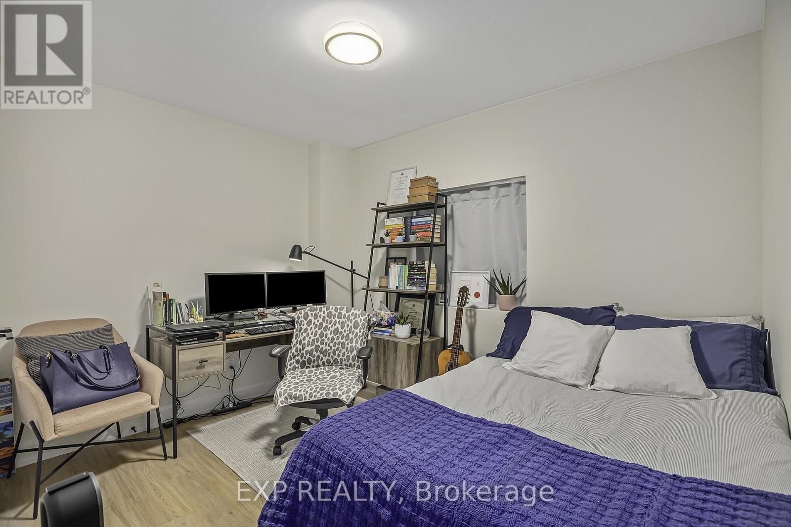B - 527 Broadhead Avenue Ottawa, Ontario K1Z 5R9
$2,400 Monthly
Stunning apartment, modern comfort in the heart of Westboro! Welcome to this beautifully finished apartment located in one of Ottawas most sought-after neighbourhoods. Known for its blend of urban charm and outdoor lifestyle, Westboro offers a perfect mix of trendy boutiques, cozy cafés, top-rated restaurants, grocery stores, and fitness studios, all within walking distance. You'll also enjoy quick access to bike paths, the Ottawa River, public transit, and major routes for easy commuting.This bright and spacious unit features luxurious in-floor hydronic heating throughout, keeping you warm and comfortable during Ottawas winter months. With a private entrance, high ceilings, and oversized windows, the space feels open, modern, and full of natural light. Inside, you'll find a chef-inspired kitchen complete with brand-new stainless steel appliances, ample storage, and plenty of counter space ideal for cooking and entertaining. A full-size in-unit washer and dryer. A primary bedroom with a private ensuite bathroom. A second well-sized bedroom and second full bathroom, perfect for guests, roommates, or a home office setup. This unit is perfect for professionals, couples, or small families looking to enjoy a modern lifestyle in one of Ottawas most vibrant communities. Available ASAP. Utilities are an extra fixed cost and do include internet. (id:19720)
Property Details
| MLS® Number | X12432842 |
| Property Type | Single Family |
| Community Name | 5003 - Westboro/Hampton Park |
| Features | In Suite Laundry |
Building
| Bathroom Total | 2 |
| Bedrooms Below Ground | 2 |
| Bedrooms Total | 2 |
| Age | 0 To 5 Years |
| Appliances | Dishwasher, Dryer, Hood Fan, Microwave, Stove, Washer, Refrigerator |
| Exterior Finish | Brick |
| Foundation Type | Concrete |
| Heating Fuel | Natural Gas |
| Heating Type | Forced Air |
| Size Interior | 0 - 699 Ft2 |
| Type | Other |
| Utility Water | Municipal Water |
Parking
| No Garage |
Land
| Acreage | No |
| Sewer | Sanitary Sewer |
| Size Depth | 167 Ft ,7 In |
| Size Frontage | 20 Ft ,10 In |
| Size Irregular | 20.9 X 167.6 Ft |
| Size Total Text | 20.9 X 167.6 Ft |
Rooms
| Level | Type | Length | Width | Dimensions |
|---|---|---|---|---|
| Lower Level | Kitchen | 3.25 m | 4.26 m | 3.25 m x 4.26 m |
| Lower Level | Living Room | 3.65 m | 4.26 m | 3.65 m x 4.26 m |
| Lower Level | Bedroom | 3.35 m | 4.47 m | 3.35 m x 4.47 m |
| Lower Level | Bedroom | 3.04 m | 3.88 m | 3.04 m x 3.88 m |
https://www.realtor.ca/real-estate/28926250/b-527-broadhead-avenue-ottawa-5003-westborohampton-park
Contact Us
Contact us for more information

Chantal Lafontaine
Salesperson
www.linkedin.com/in/chantal-lafontaine-50194a94/
485 Industrial Ave
Ottawa, Ontario K1G 0Z1
(866) 530-7737
(647) 849-3180
exprealty.ca/




