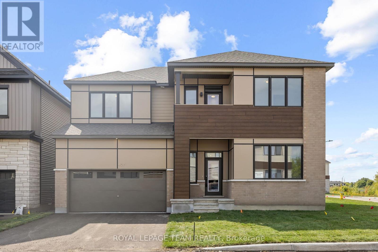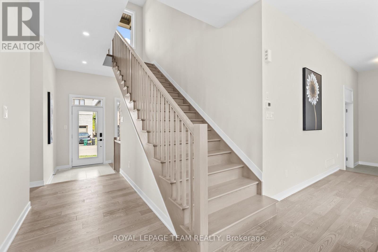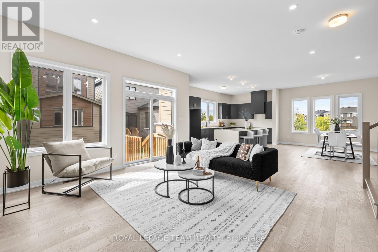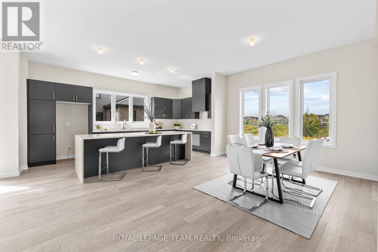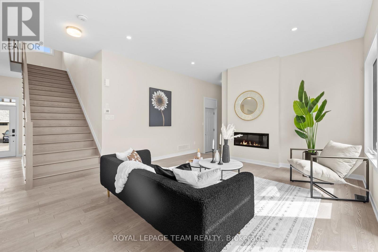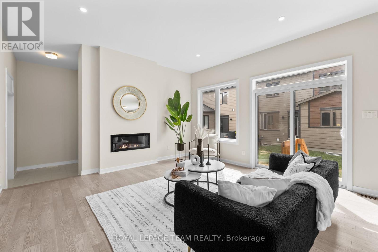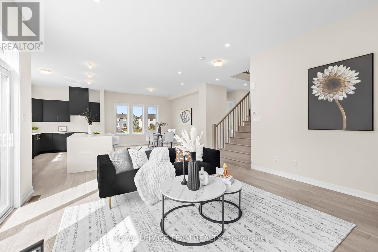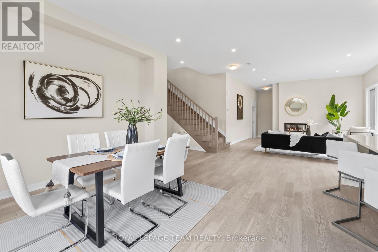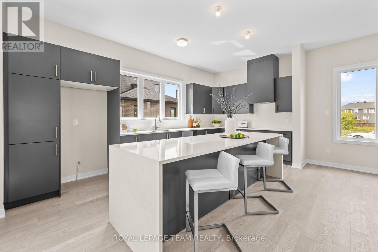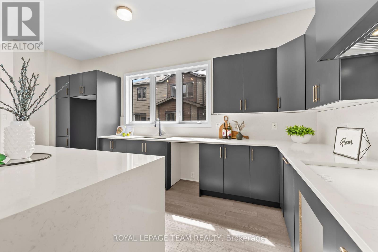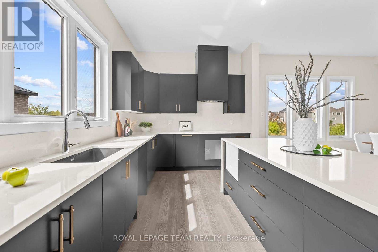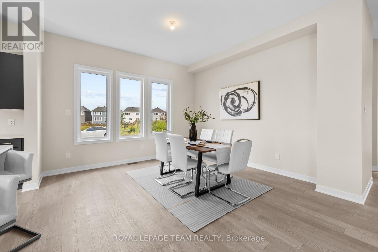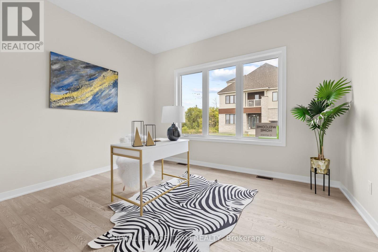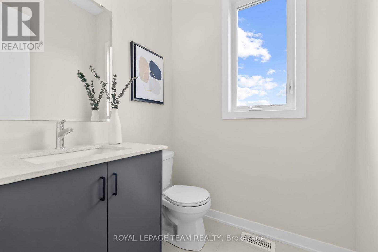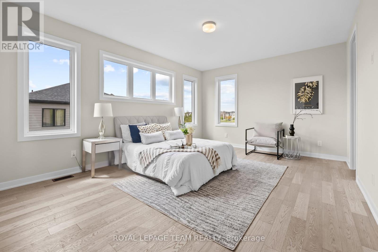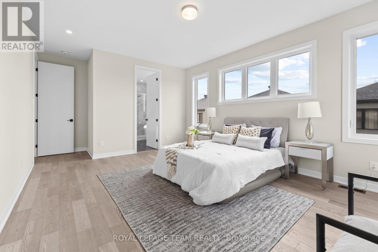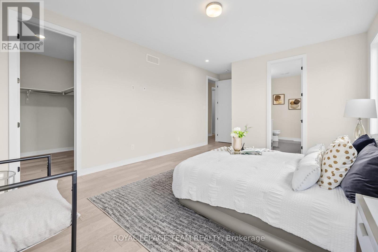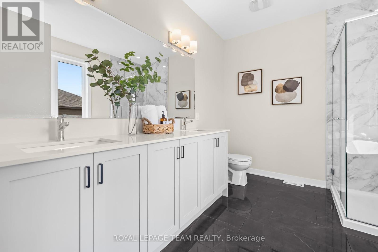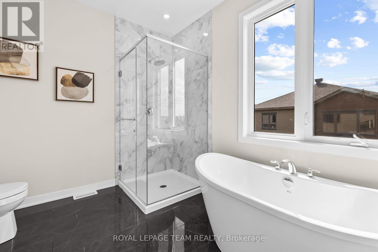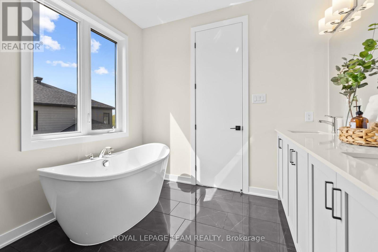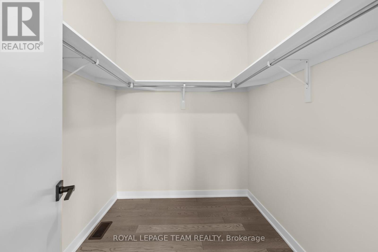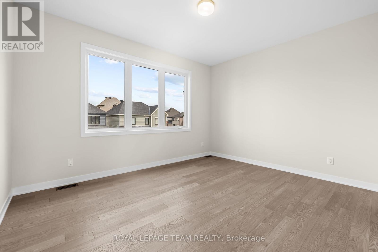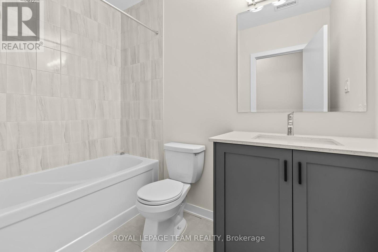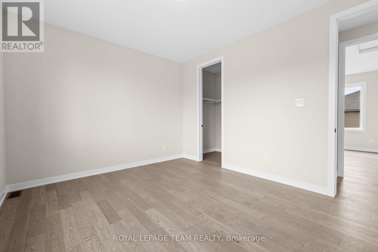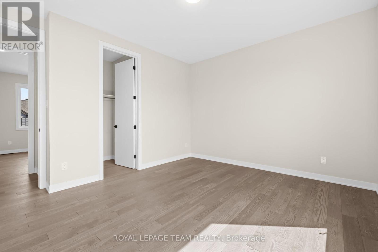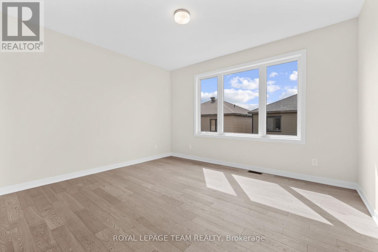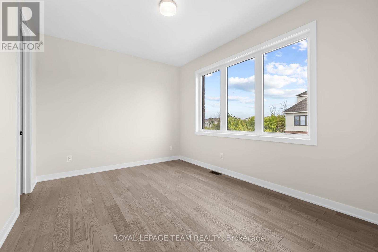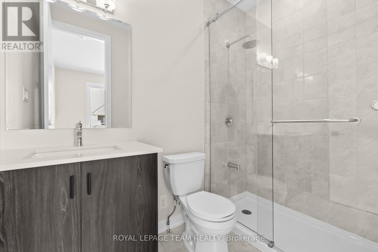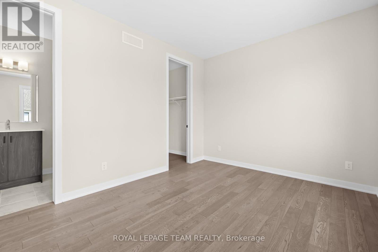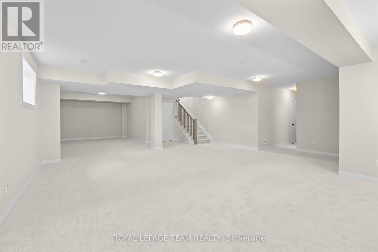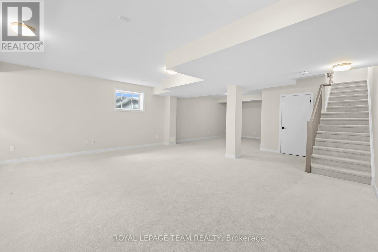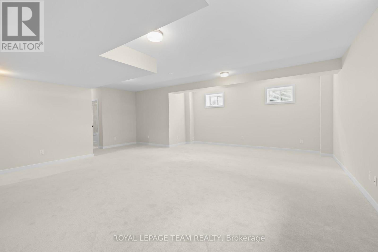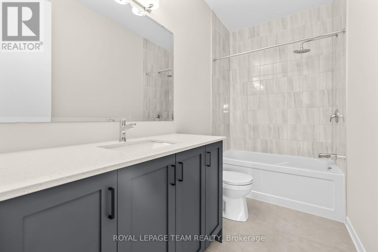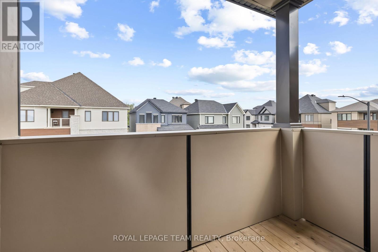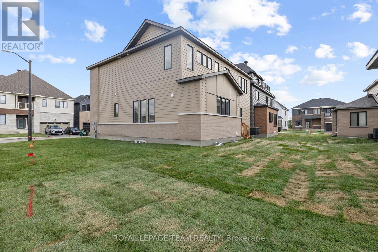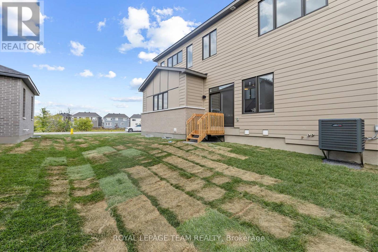407 Euphoria Crescent Ottawa, Ontario K2J 7M7
$4,000 Monthly
PREPARE TO FALL IN LOVE! This pristine 4 bedroom, 5 bathroom BRAND NEW Caivan home in Barrhaven offers over 3,700 sqft of beautifully upgraded living space. Massive 50' CORNER LOT facing the Jock River on a quiet street! Situated in one of Ottawa's fastest-growing communities, you'll enjoy nearby schools, parks, shopping, and easy access to transit. The main level features 10-foot ceilings, engineered hardwood throughout, a private office, formal dining room, and an open-concept living with a modern Napoleon fireplace. The chefs kitchen is the true centrepiece; complete with a quartz waterfall island, upgraded backsplash, custom Laurysen kitchen cabinetry with pullouts, LED lighting, upgraded integrated hood fan, and a microwave drawer. A mudroom with walk-in closet and additional storage adds everyday convenience. Upstairs, there is hardwood flooring throughout with 9' ceilings! The spacious primary suite includes a massive walk-in closet and a spa-inspired ensuite with double sinks, a freestanding tub, and glass-enclosed marble shower. Two bedrooms share a full bath, while the fourth has its own 3-piece ensuite and walk-in closet. This level also offers laundry, linen storage, and a private Romeo & Juliet balcony. The builder-finished lower level expands your living space with a large rec room, family/entertainment area, another full bath, and dedicated storage. 4 parking spaces included in the rental price. Tenant to pay all utilities (water, hydro, gas, hot water heater). Tenant responsible for lawn maintenance & snow removal. (id:19720)
Property Details
| MLS® Number | X12433160 |
| Property Type | Single Family |
| Community Name | 7704 - Barrhaven - Heritage Park |
| Features | Irregular Lot Size, In Suite Laundry, Sump Pump |
| Parking Space Total | 4 |
| View Type | View |
Building
| Bathroom Total | 5 |
| Bedrooms Above Ground | 4 |
| Bedrooms Total | 4 |
| Age | New Building |
| Amenities | Fireplace(s) |
| Appliances | Window Coverings |
| Basement Development | Finished |
| Basement Type | Full (finished) |
| Construction Style Attachment | Detached |
| Cooling Type | Central Air Conditioning |
| Exterior Finish | Brick, Vinyl Siding |
| Fireplace Present | Yes |
| Fireplace Total | 1 |
| Flooring Type | Tile, Hardwood |
| Foundation Type | Poured Concrete |
| Half Bath Total | 1 |
| Heating Fuel | Natural Gas |
| Heating Type | Forced Air |
| Stories Total | 2 |
| Size Interior | 2,500 - 3,000 Ft2 |
| Type | House |
| Utility Water | Municipal Water |
Parking
| Attached Garage | |
| Garage | |
| Inside Entry |
Land
| Acreage | No |
| Sewer | Sanitary Sewer |
| Size Depth | 68 Ft ,10 In |
| Size Frontage | 58 Ft ,10 In |
| Size Irregular | 58.9 X 68.9 Ft ; Corner, Pie |
| Size Total Text | 58.9 X 68.9 Ft ; Corner, Pie |
Rooms
| Level | Type | Length | Width | Dimensions |
|---|---|---|---|---|
| Second Level | Bedroom 2 | 4.2 m | 3.6 m | 4.2 m x 3.6 m |
| Second Level | Bedroom 3 | 4.2 m | 3.71 m | 4.2 m x 3.71 m |
| Second Level | Bedroom 3 | 4.2 m | 3.71 m | 4.2 m x 3.71 m |
| Second Level | Bedroom 4 | 4.05 m | 3.53 m | 4.05 m x 3.53 m |
| Second Level | Bathroom | Measurements not available | ||
| Second Level | Bathroom | Measurements not available | ||
| Second Level | Laundry Room | Measurements not available | ||
| Second Level | Other | Measurements not available | ||
| Second Level | Primary Bedroom | 5.24 m | 3.9 m | 5.24 m x 3.9 m |
| Second Level | Bathroom | Measurements not available | ||
| Basement | Recreational, Games Room | 10.08 m | 12.5 m | 10.08 m x 12.5 m |
| Basement | Bathroom | Measurements not available | ||
| Basement | Utility Room | Measurements not available | ||
| Main Level | Foyer | Measurements not available | ||
| Main Level | Den | 4.05 m | 3.62 m | 4.05 m x 3.62 m |
| Main Level | Dining Room | 3.81 m | 4.05 m | 3.81 m x 4.05 m |
| Main Level | Kitchen | 5.7 m | 3.01 m | 5.7 m x 3.01 m |
| Main Level | Living Room | 4.84 m | 4.66 m | 4.84 m x 4.66 m |
| Main Level | Office | 4 m | 5 m | 4 m x 5 m |
| Main Level | Mud Room | Measurements not available |
Utilities
| Cable | Installed |
| Electricity | Installed |
| Sewer | Installed |
Contact Us
Contact us for more information

Charles Cheang
Salesperson
www.charlescheang.ca/
6081 Hazeldean Road, 12b
Ottawa, Ontario K2S 1B9
(613) 831-9287
(613) 831-9290
www.teamrealty.ca/


