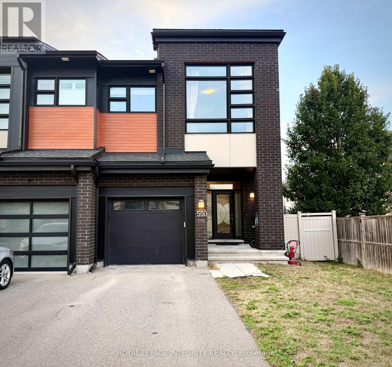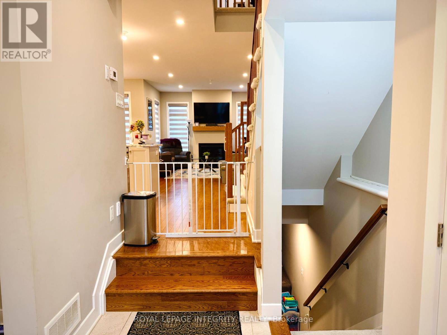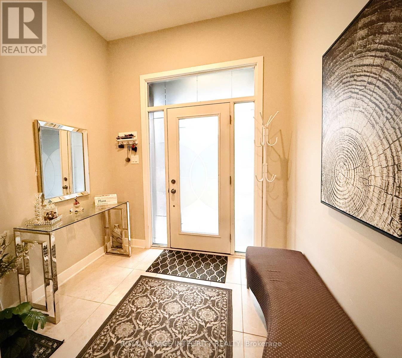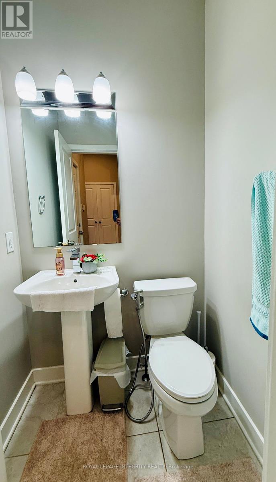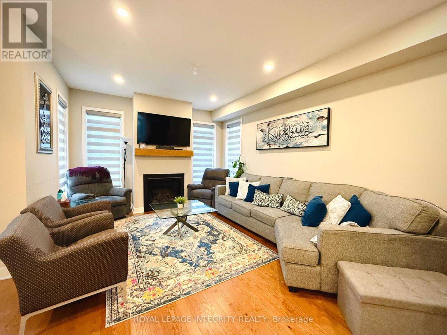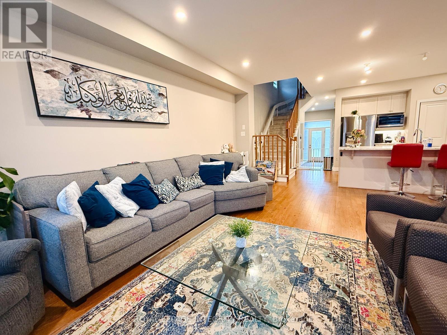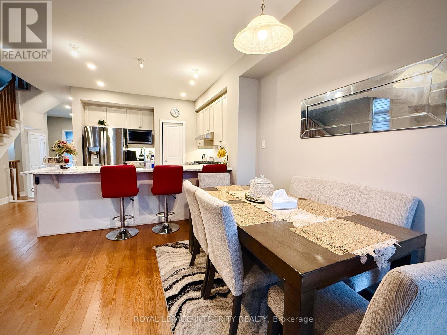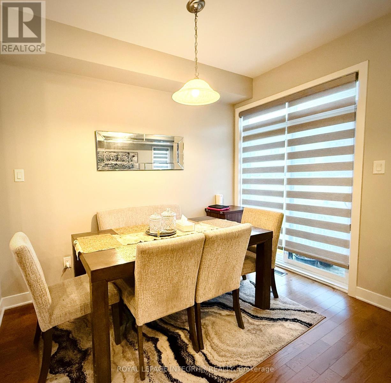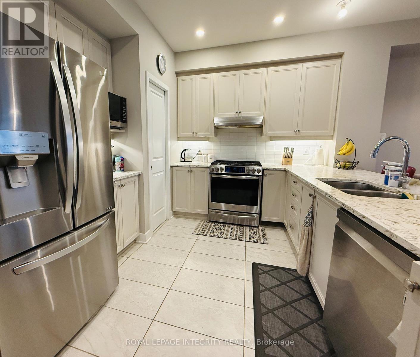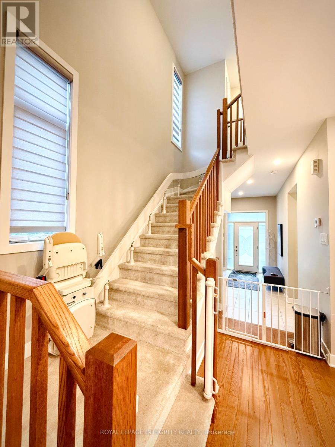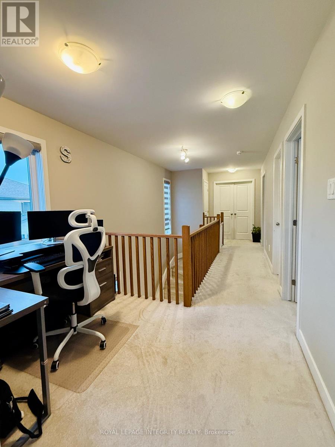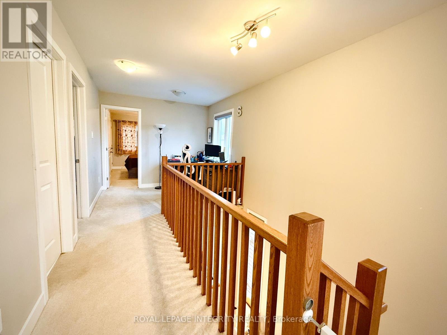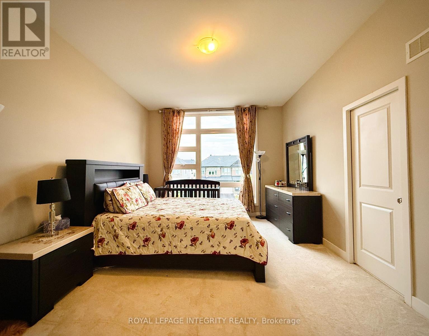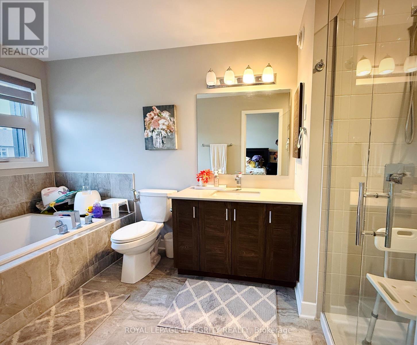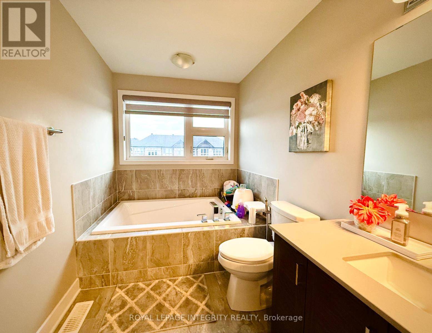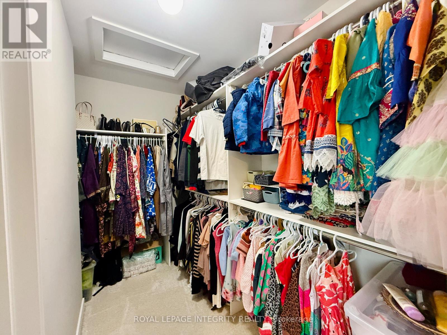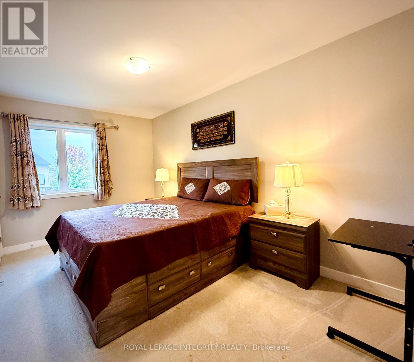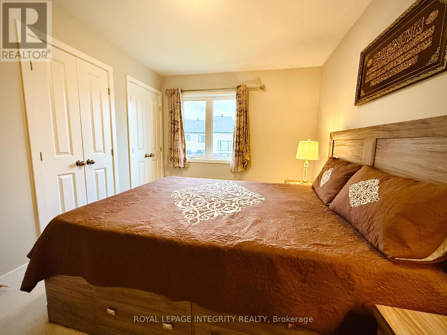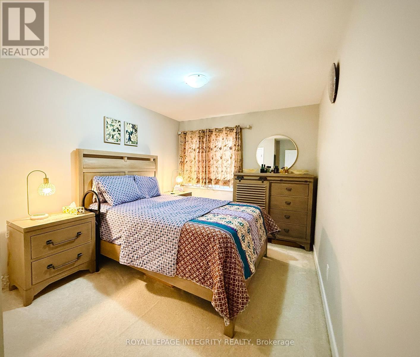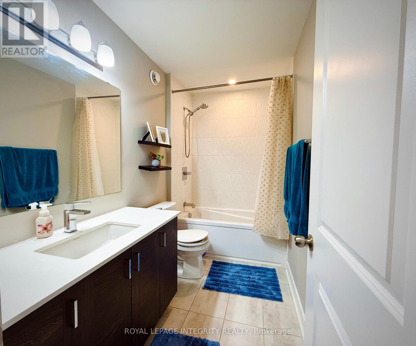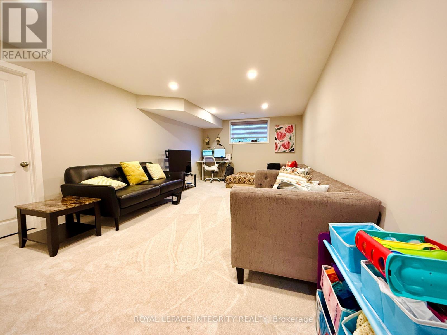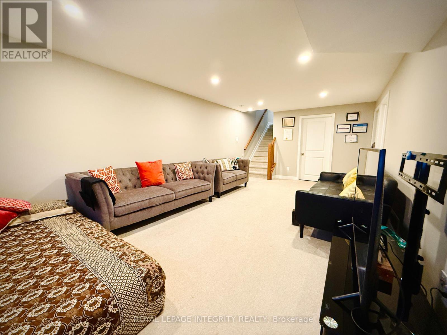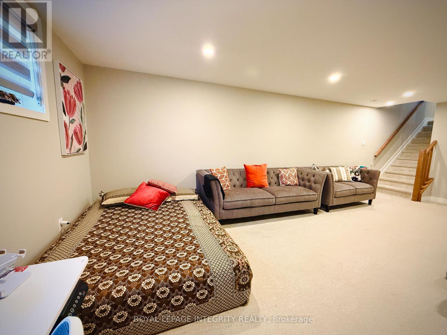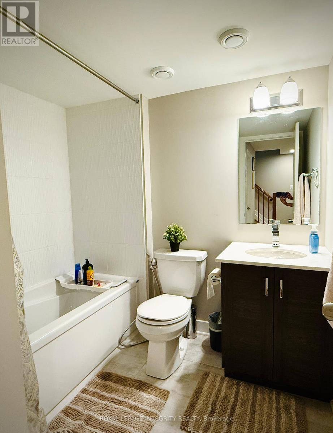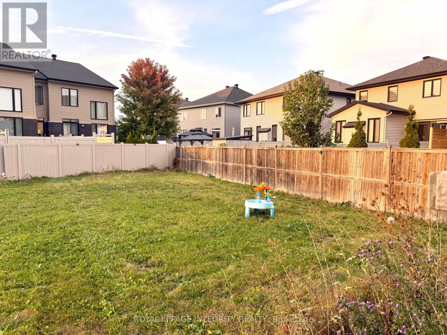550 Borbridge Avenue Ottawa, Ontario K4M 0H9
$2,850 Monthly
Nestled on an extra-large lot (30.64*150 feet), this beautifully updated END-UNIT townhouse by Urbandale offers a perfect blend of space, light, and modern luxury in the heart of Blossom Park. Inside, an inviting 1,873 sq ft open-concept layout is bathed in natural light. The heart of the home is a chef-ready kitchen, featuring a gas stove, stainless steel appliances, and a generous island ideal for gathering. Ascend to the second floor, where 9-foot ceilings enhance the airy atmosphere. The primary bedroom is a true retreat, boasting a soaring 10-foot ceiling, a spacious walk-in closet, and a luxurious 4-piece ensuite. Two additional well-proportioned bedrooms, seamlessly integrated laundry, and a flexible loft for a home office provide unparalleled convenience and functionality. Outside, your private, generously-sized yard awaits, offering a serene escape. Practicality is assured with parking for three vehicles, including an attached garage and two driveway parking spots. Enjoy a prime, family-friendly neighborhood just moments from the LRT, shopping, and all the amenities. This is a home designed for exceptional living--schedule your viewing! (id:19720)
Property Details
| MLS® Number | X12433193 |
| Property Type | Single Family |
| Community Name | 2602 - Riverside South/Gloucester Glen |
| Amenities Near By | Park, Public Transit |
| Equipment Type | Water Heater |
| Parking Space Total | 3 |
| Rental Equipment Type | Water Heater |
Building
| Bathroom Total | 4 |
| Bedrooms Above Ground | 3 |
| Bedrooms Total | 3 |
| Appliances | Garage Door Opener Remote(s), Blinds, Dishwasher, Dryer, Stove, Washer, Refrigerator |
| Basement Development | Finished |
| Basement Type | Full (finished) |
| Construction Style Attachment | Attached |
| Cooling Type | Central Air Conditioning |
| Exterior Finish | Brick |
| Fireplace Present | Yes |
| Foundation Type | Concrete |
| Half Bath Total | 1 |
| Heating Fuel | Natural Gas |
| Heating Type | Forced Air |
| Stories Total | 2 |
| Size Interior | 1,500 - 2,000 Ft2 |
| Type | Row / Townhouse |
| Utility Water | Municipal Water |
Parking
| Attached Garage | |
| Garage |
Land
| Acreage | No |
| Land Amenities | Park, Public Transit |
| Sewer | Sanitary Sewer |
| Size Depth | 150 Ft |
| Size Frontage | 30 Ft ,7 In |
| Size Irregular | 30.6 X 150 Ft |
| Size Total Text | 30.6 X 150 Ft |
Rooms
| Level | Type | Length | Width | Dimensions |
|---|---|---|---|---|
| Second Level | Bedroom 3 | 2.87 m | 3.87 m | 2.87 m x 3.87 m |
| Second Level | Bedroom 2 | 2.93 m | 3.9 m | 2.93 m x 3.9 m |
| Second Level | Bathroom | Measurements not available | ||
| Second Level | Laundry Room | Measurements not available | ||
| Second Level | Bedroom | 3.84 m | 4.6 m | 3.84 m x 4.6 m |
| Second Level | Bathroom | Measurements not available | ||
| Basement | Family Room | 3.63 m | 6.28 m | 3.63 m x 6.28 m |
| Main Level | Great Room | 3.78 m | 2.38 m | 3.78 m x 2.38 m |
| Main Level | Kitchen | 3.26 m | 3.38 m | 3.26 m x 3.38 m |
| Main Level | Mud Room | Measurements not available |
Contact Us
Contact us for more information

Helen Tang
Salesperson
www.helentang.ca/
www.facebook.com/HelenTangRealEstate/Â
2148 Carling Ave., Unit 6
Ottawa, Ontario K2A 1H1
(613) 829-1818
royallepageintegrity.ca/
Ammie Fu
Salesperson
2148 Carling Ave., Unit 6
Ottawa, Ontario K2A 1H1
(613) 829-1818
royallepageintegrity.ca/


