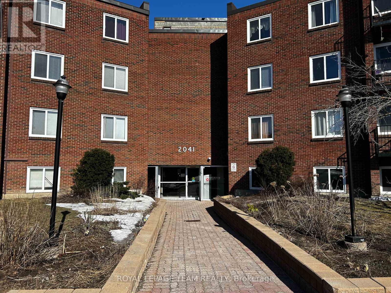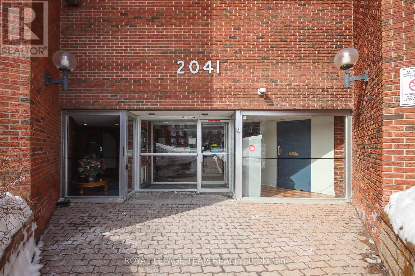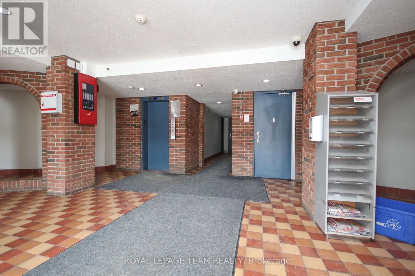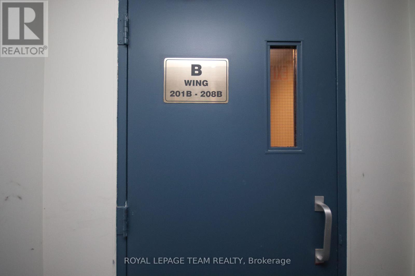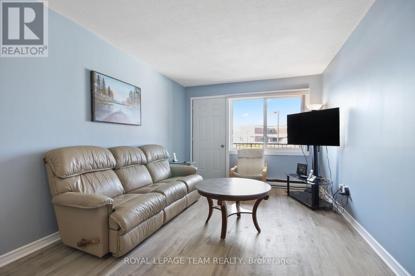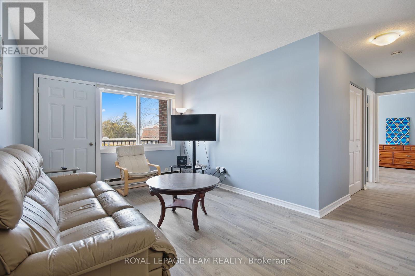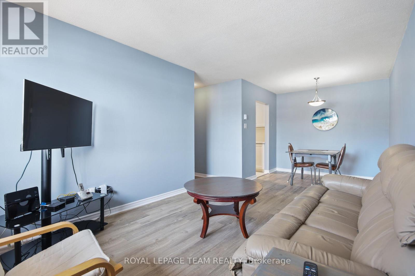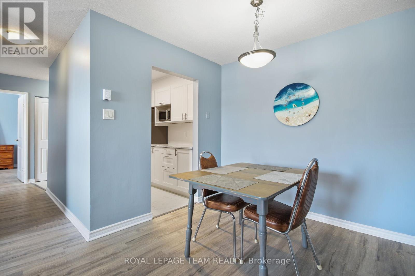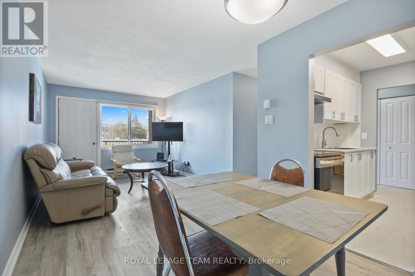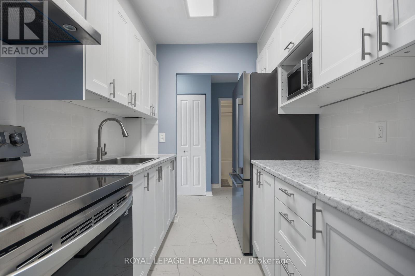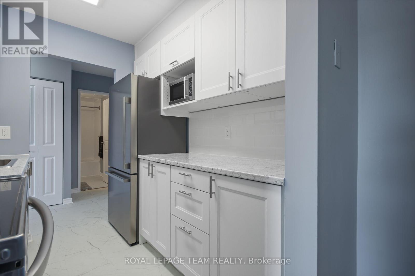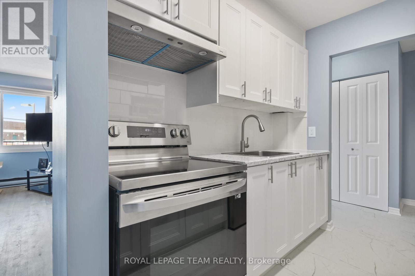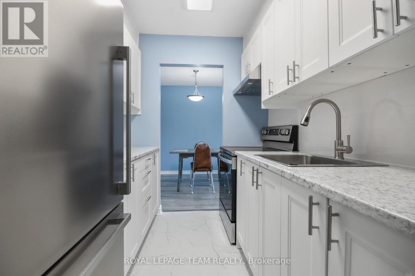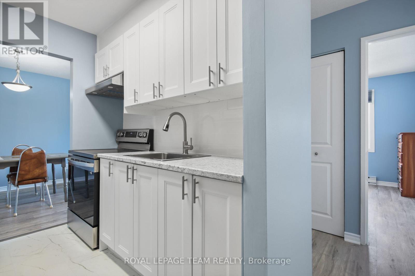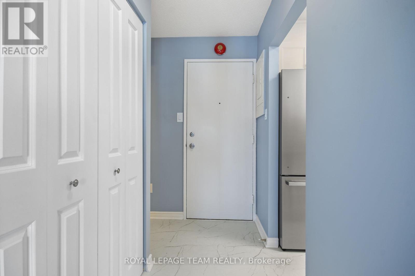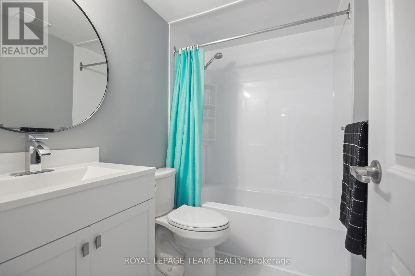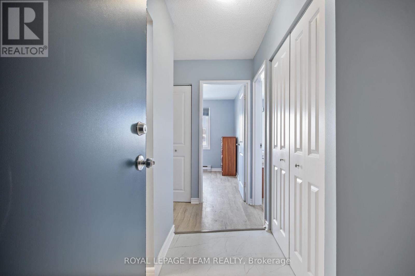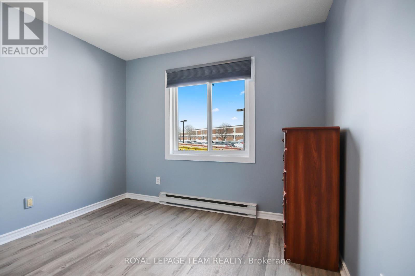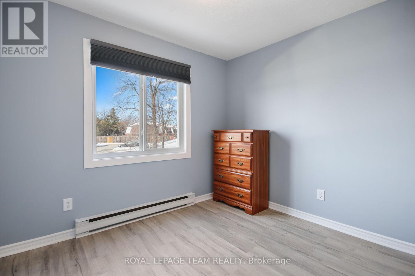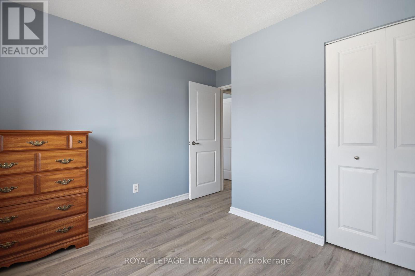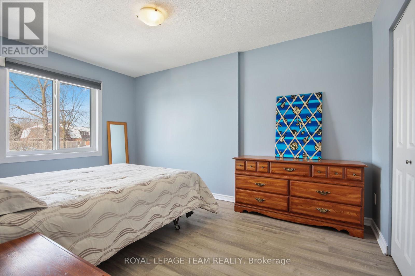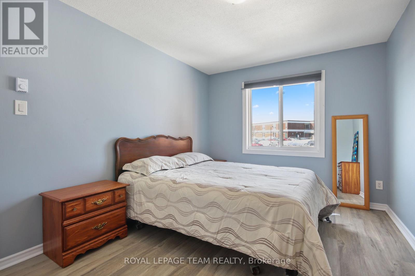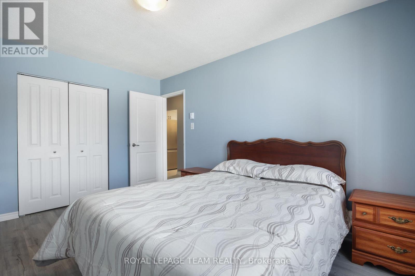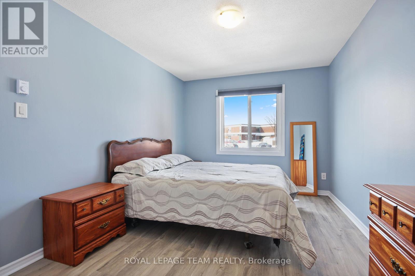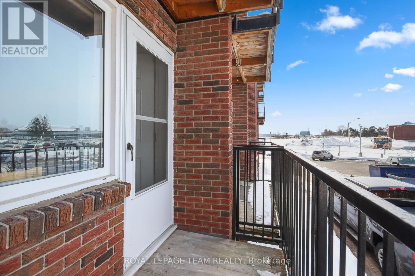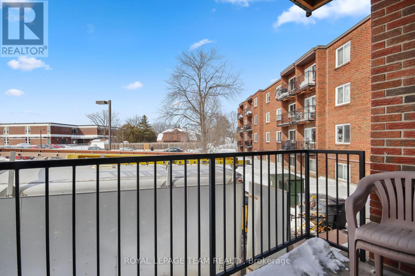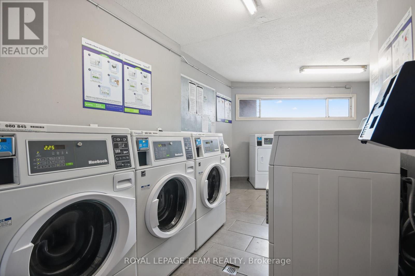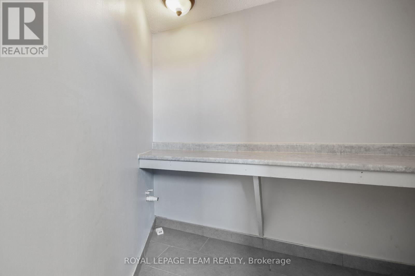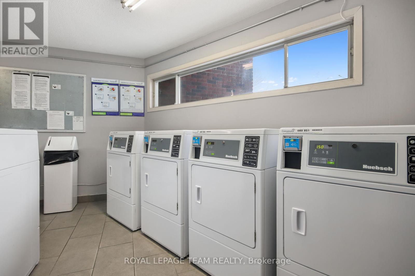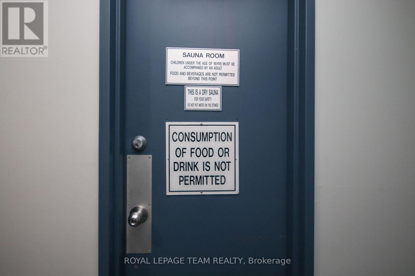201b - 2041 Arrowsmith Drive Ottawa, Ontario K1J 7V7
$2,100 Monthly
Welcome to 2041 Arrowsmith Drive. A great location that is perfect for families, retirees, and young professionals alike. This 2 bedroom, 1 bathroom apartment is sure to impress. The main level layout features an large living area with newer vinyl floors, a beautiful newer, barely used kitchen and a spacious dining area. A generously sized primary bedroom, an additional great sized bedroom and a full bathroom. The shared laundry room is conveniently located on the same floor. This apartment is located in a great location, close to schools, LRT, parks and plenty of shopping. 2023: KITCHEN-Appliances, Refrigerator, Stove, Hood Fan, Microwave, Cupboards, Counters, Sink, Faucets. 2023: BATHROOM-Toilet, Vanity, Faucet, Mirror. 2023: DOORS- Fireproof entry door, Bedroom and bathroom doors, Closet doors, Door handles. 2023: OTHER- Light fixtures, Floors and baseboards, Paint, Thermostats.There is a tenant living in the home so we require a 24 hour notice for showings. Offer must come with Rental application form, copy of IDs, full Equifax report with credit score, letter of employment stating salary and length of employment and last two pay stubs. (id:19720)
Property Details
| MLS® Number | X12433547 |
| Property Type | Single Family |
| Community Name | 2108 - Beacon Hill South |
| Community Features | Pets Not Allowed |
| Features | Balcony, Carpet Free, Laundry- Coin Operated |
| Parking Space Total | 1 |
Building
| Bathroom Total | 1 |
| Bedrooms Above Ground | 2 |
| Bedrooms Total | 2 |
| Age | 51 To 99 Years |
| Amenities | Storage - Locker |
| Appliances | Microwave, Stove, Refrigerator |
| Exterior Finish | Brick |
| Heating Fuel | Electric |
| Heating Type | Baseboard Heaters |
| Size Interior | 1,000 - 1,199 Ft2 |
| Type | Apartment |
Parking
| No Garage |
Land
| Acreage | No |
Rooms
| Level | Type | Length | Width | Dimensions |
|---|---|---|---|---|
| Main Level | Living Room | 4.39 m | 3.09 m | 4.39 m x 3.09 m |
| Main Level | Dining Room | 2.61 m | 2.18 m | 2.61 m x 2.18 m |
| Main Level | Kitchen | 2.33 m | 2.13 m | 2.33 m x 2.13 m |
| Main Level | Primary Bedroom | 4.19 m | 2.97 m | 4.19 m x 2.97 m |
| Main Level | Bedroom 2 | 3.04 m | 2.54 m | 3.04 m x 2.54 m |
https://www.realtor.ca/real-estate/28928185/201b-2041-arrowsmith-drive-ottawa-2108-beacon-hill-south
Contact Us
Contact us for more information
James Dean
Salesperson
1723 Carling Avenue, Suite 1
Ottawa, Ontario K2A 1C8
(613) 725-1171
(613) 725-3323
www.teamrealty.ca/


