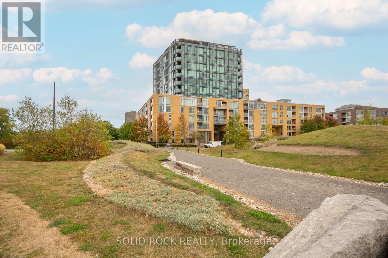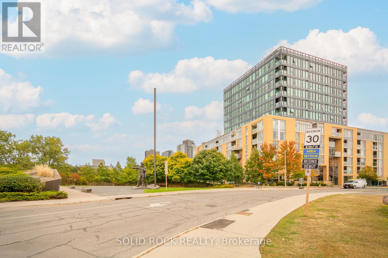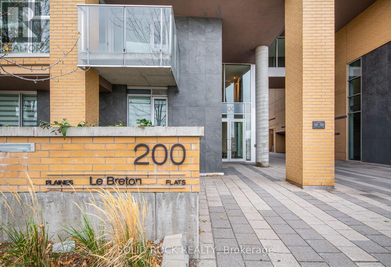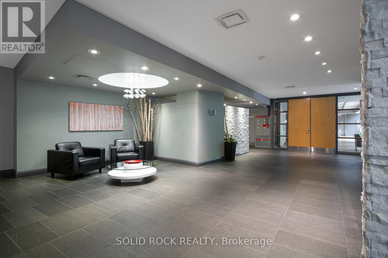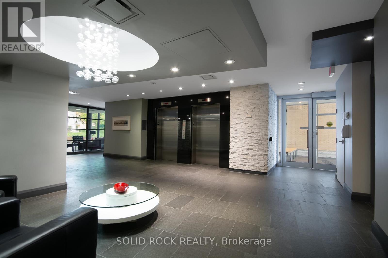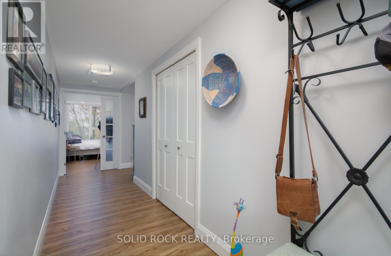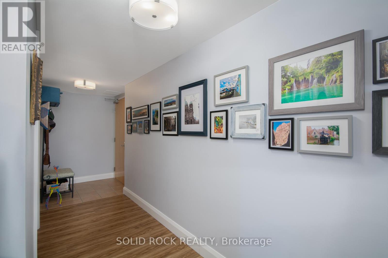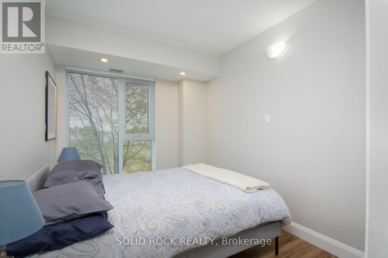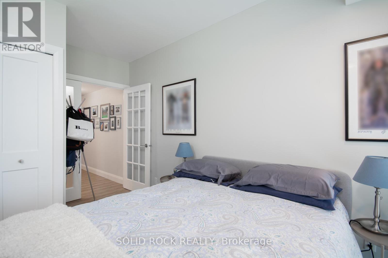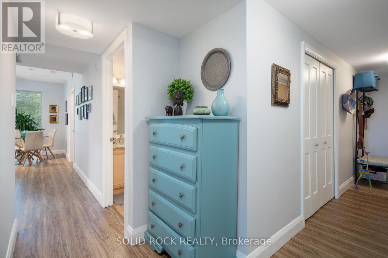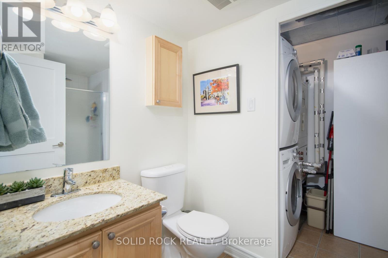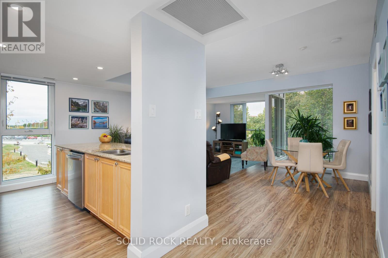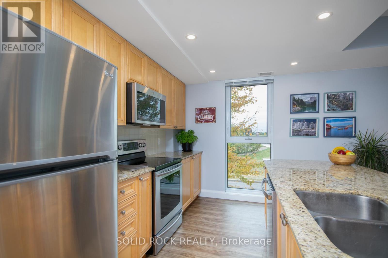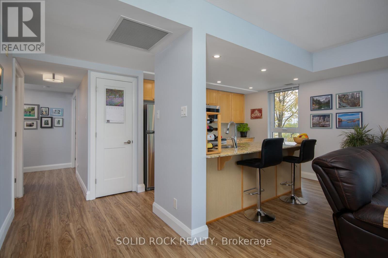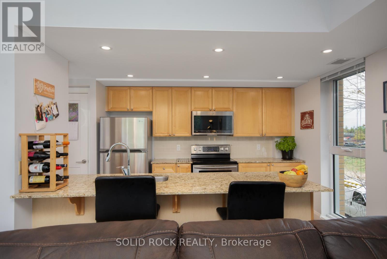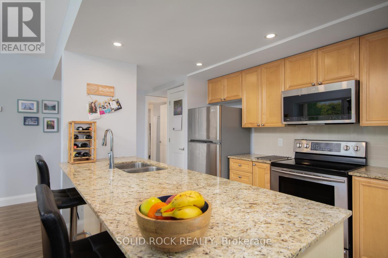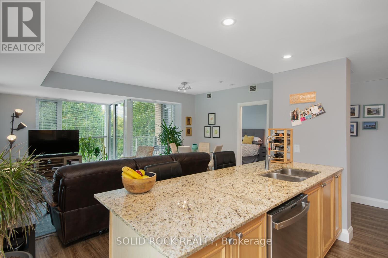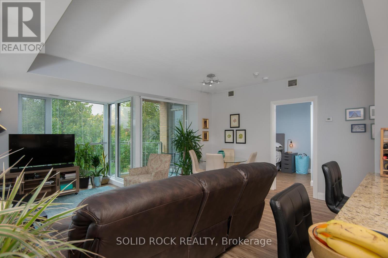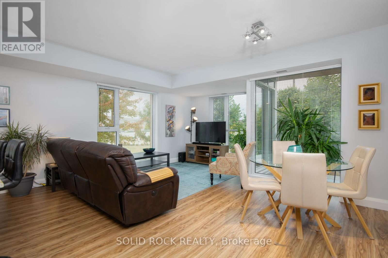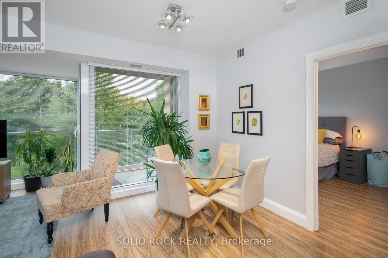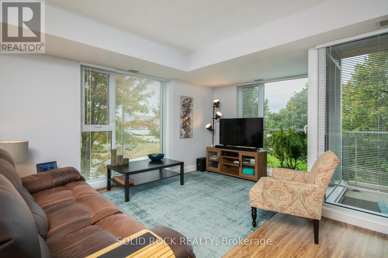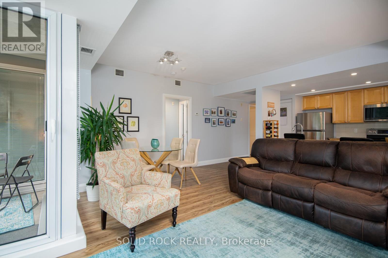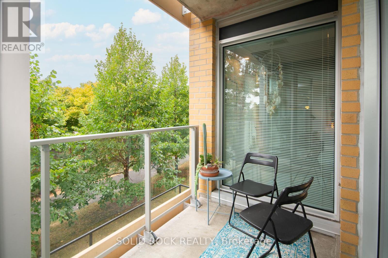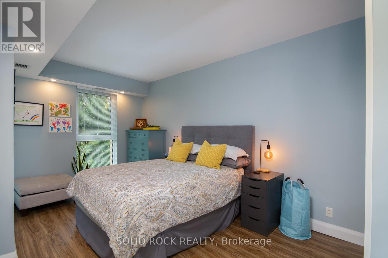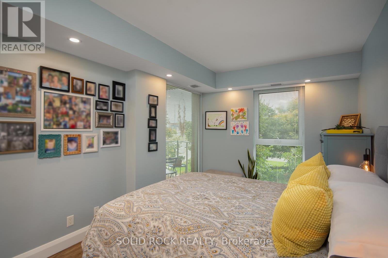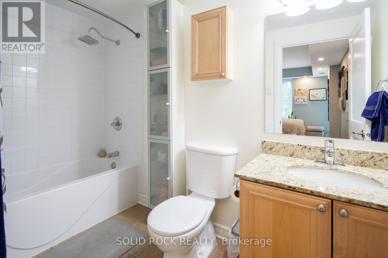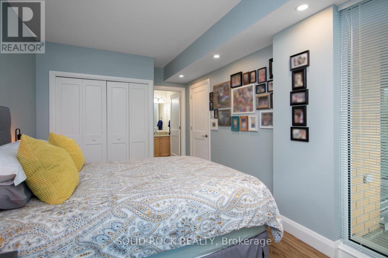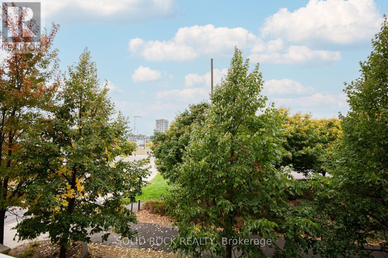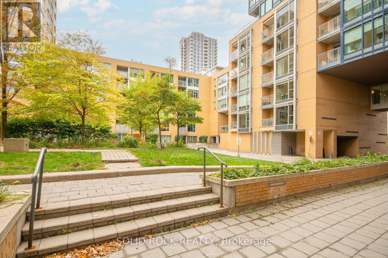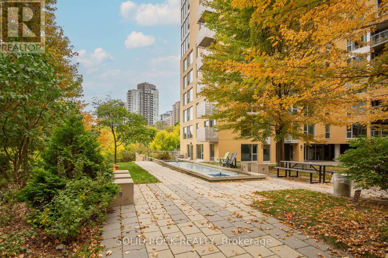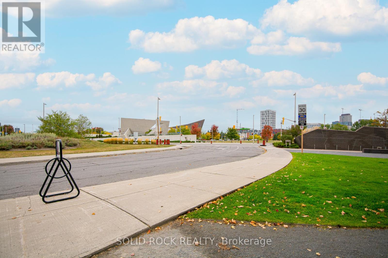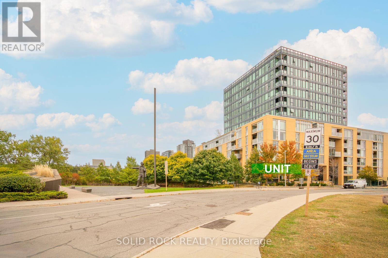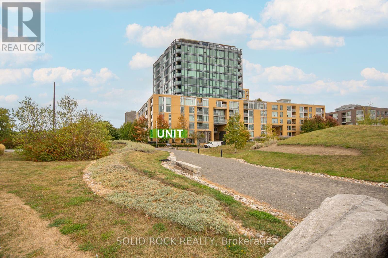210 - 200 Lett Street Ottawa, Ontario K1R 0A7
$639,900Maintenance, Heat, Water, Insurance, Common Area Maintenance
$870.79 Monthly
Maintenance, Heat, Water, Insurance, Common Area Maintenance
$870.79 MonthlyLebreton Flats Rare Corner Unit Loft-Style Condo. Discover this bright and private corner unit at 200 Lett Street in the heart of Lebreton Flats. With floor-to-ceiling windows, abundant natural light, and luxury vinyl plank flooring, this condo offers a warm yet contemporary feel. Enjoy unmatched privacy, no neighbouring buildings will ever obstruct your view beside or in front of the unit. The open-concept layout is perfect for entertaining or quiet evenings at home, while the generous windows showcase the surrounding green space and cityscape.Located in a sought-after neighbourhood, steps from the river pathways, LRT, downtown, and the new library and arts district, this condo combines urban convenience with a serene, private retreat. A true blend of location, light, and lasting privacy ideal for professionals or anyone seeking a stylish home in one of Ottawas most vibrant areas. (id:19720)
Open House
This property has open houses!
2:00 pm
Ends at:4:00 pm
Property Details
| MLS® Number | X12433775 |
| Property Type | Single Family |
| Community Name | 4204 - West Centre Town |
| Community Features | Pet Restrictions |
| Features | Balcony, In Suite Laundry |
| Parking Space Total | 1 |
Building
| Bathroom Total | 2 |
| Bedrooms Above Ground | 2 |
| Bedrooms Total | 2 |
| Amenities | Storage - Locker |
| Appliances | Dishwasher, Dryer, Hood Fan, Stove, Washer, Refrigerator |
| Cooling Type | Central Air Conditioning |
| Exterior Finish | Brick |
| Heating Fuel | Natural Gas |
| Heating Type | Heat Pump |
| Size Interior | 1,000 - 1,199 Ft2 |
| Type | Apartment |
Parking
| Underground | |
| Garage |
Land
| Acreage | No |
Rooms
| Level | Type | Length | Width | Dimensions |
|---|---|---|---|---|
| Main Level | Kitchen | 3.5 m | 2.74 m | 3.5 m x 2.74 m |
| Main Level | Dining Room | 2.3 m | 2.5 m | 2.3 m x 2.5 m |
| Main Level | Living Room | 4.37 m | 3.78 m | 4.37 m x 3.78 m |
| Main Level | Primary Bedroom | 3.65 m | 2.84 m | 3.65 m x 2.84 m |
| Main Level | Bedroom 2 | 3.5 m | 3.05 m | 3.5 m x 3.05 m |
https://www.realtor.ca/real-estate/28928557/210-200-lett-street-ottawa-4204-west-centre-town
Contact Us
Contact us for more information

Miguel Vidal
Salesperson
www.thehomeguyz.ca/
www.facebook.com/miguel.vidal
ca.linkedin.com/in/thehomeguyz
5 Corvus Court
Ottawa, Ontario K2E 7Z4
(855) 484-6042
(613) 733-3435

Christopher Shane
Broker
www.thehomeguyz.com/
facebook.com/thehomeguyz
twitter.com/homeguyz
5 Corvus Court
Ottawa, Ontario K2E 7Z4
(855) 484-6042
(613) 733-3435


