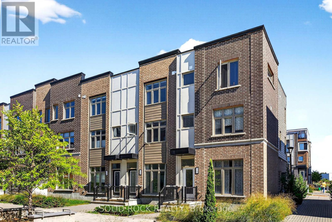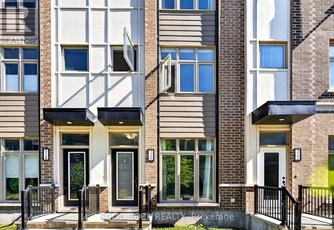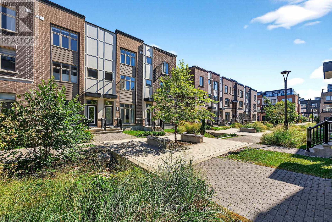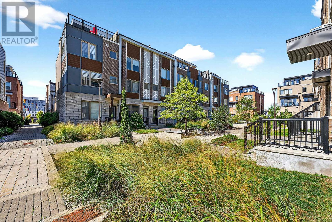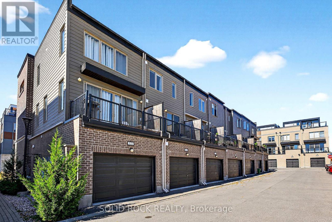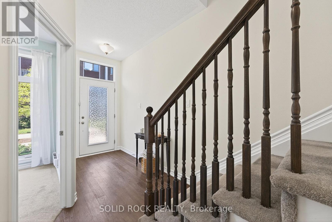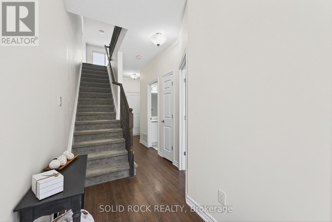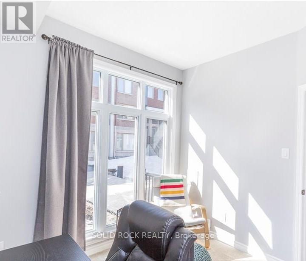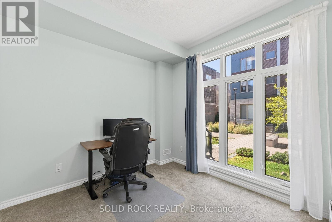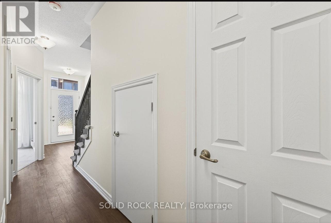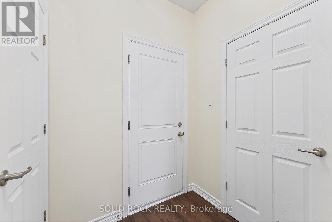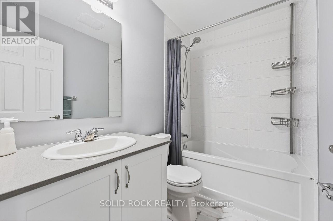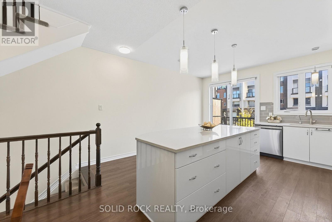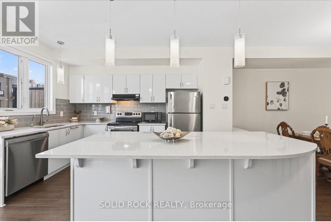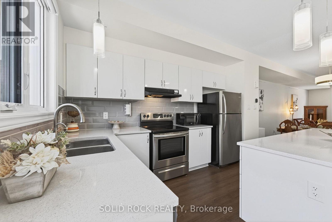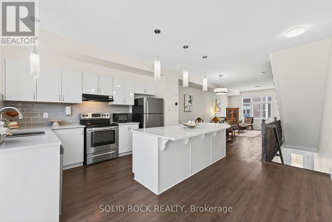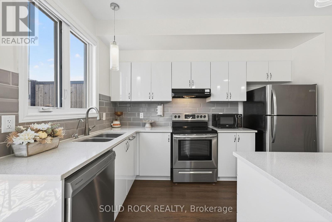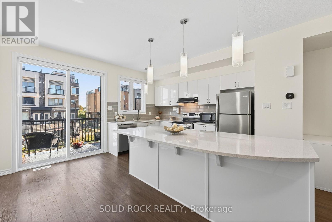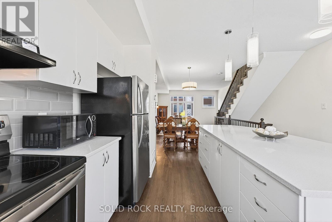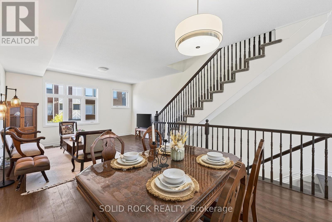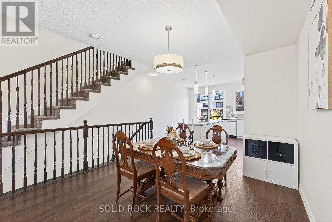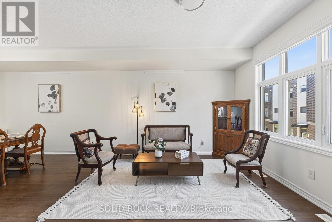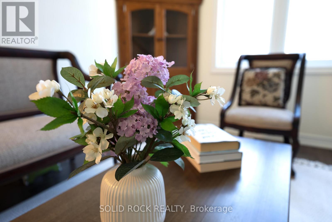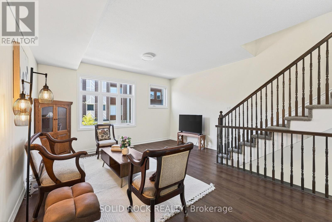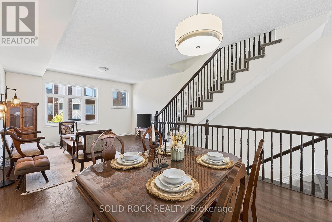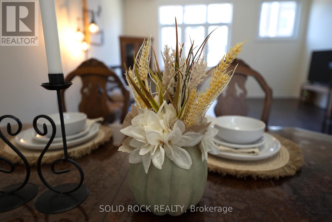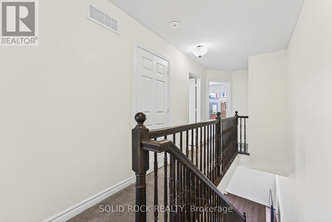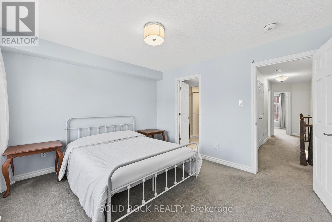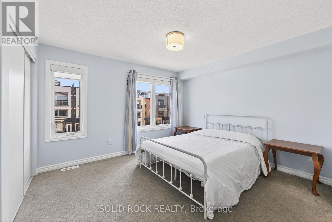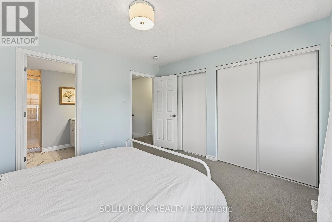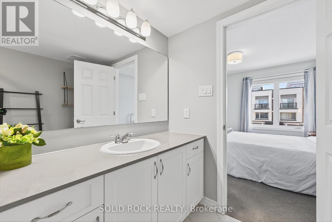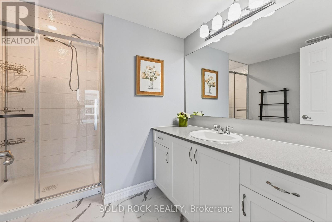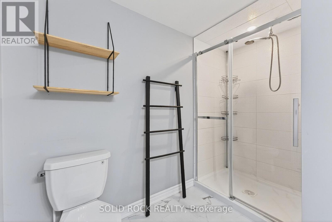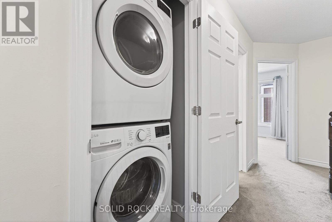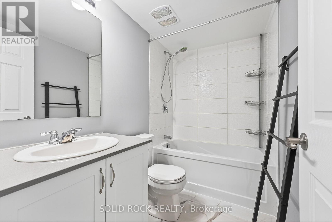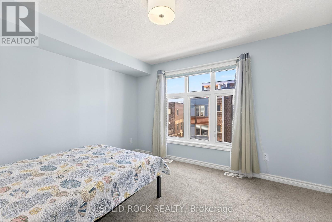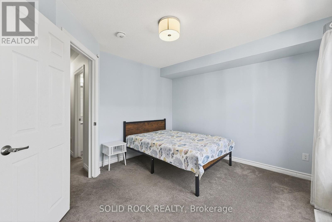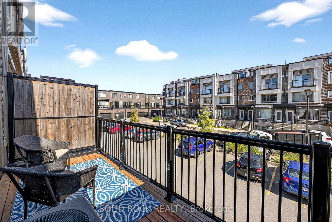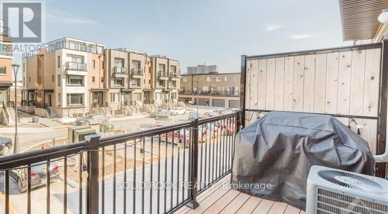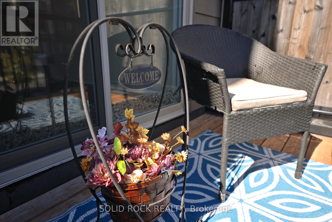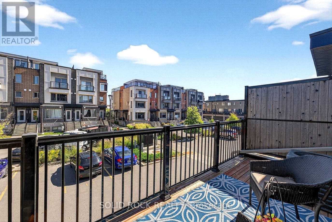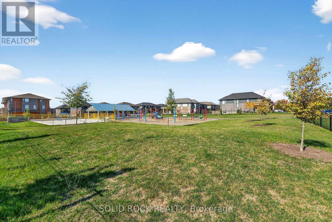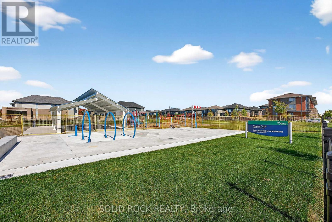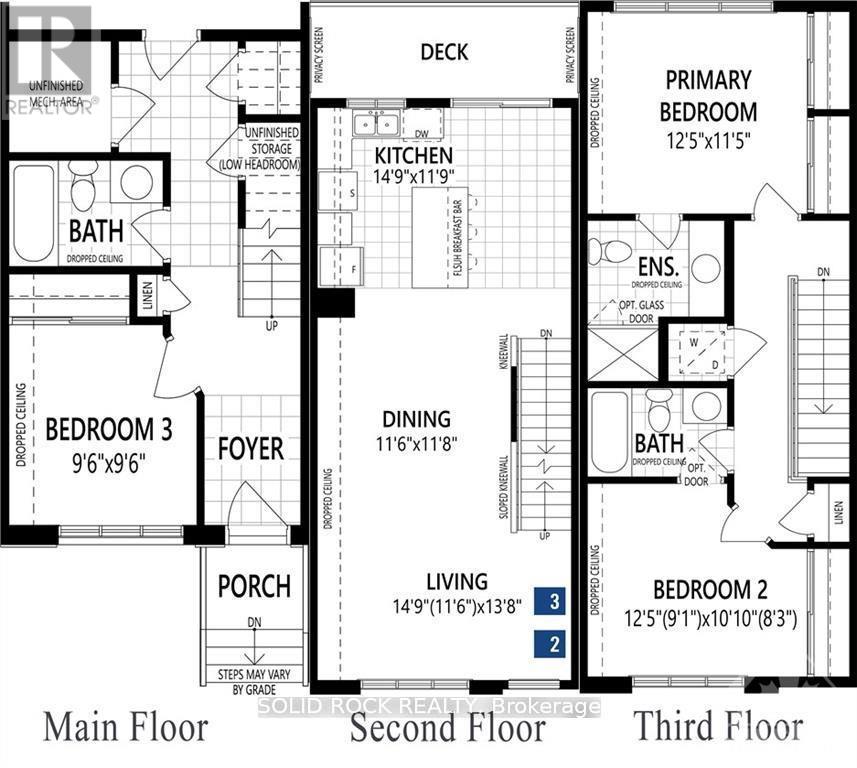520 Ozawa Private Ottawa, Ontario K1K 4Z8
$629,900
Just 15 minutes to Downtown Ottawa, nestled in a friendly, sought-after community, steps from Parks, Nature Trails & Paths on Ottawa River, Montfort, CSE, CSIS, CMHC, LRT, Costco, plus just minutes to prestigious private schools: Ashbury College and Elmwood School. Fall in love with this Quiet GARDEN VIEW home with FRONT-TO-BACK EXPOSURE, nearly perfect East to West sun-direction, allowing for ABUNDANT light and AIRFLOW. The versatile main-floor bedroom can easily be converted into an office /recreation room. It features a balcony off the main living area, an upgraded luxury vinyl plank floor, quartz countertops, stainless steel appliances, backsplash, and an enlarged central island with a breakfast bar. The master bedroom has an ensuite & double closets. Another great size of bedroom, and convenient upper-level laundry with a full-size washer & dryer. Enjoy three full baths with marble-style luxurious floors. A healthier lifestyle with added water filtration, UV light, and CRS (Chloramine Reduction System). Zebra blinds, blackout curtains in all bedrooms, and 2 extra storage closets on the main floor make everyday life easier. Location, style, and move-in ready condition----520 Ozawa Private has it all! (id:19720)
Property Details
| MLS® Number | X12433715 |
| Property Type | Single Family |
| Community Name | 3104 - CFB Rockcliffe and Area |
| Equipment Type | Water Heater - Tankless, Water Heater |
| Parking Space Total | 1 |
| Rental Equipment Type | Water Heater - Tankless, Water Heater |
| Structure | Deck |
Building
| Bathroom Total | 3 |
| Bedrooms Above Ground | 3 |
| Bedrooms Total | 3 |
| Age | 0 To 5 Years |
| Appliances | Garage Door Opener Remote(s), Range, Water Heater - Tankless, Water Treatment, Water Meter, Dishwasher, Dryer, Hood Fan, Microwave, Stove, Washer, Refrigerator |
| Construction Style Attachment | Attached |
| Cooling Type | Central Air Conditioning |
| Exterior Finish | Brick, Vinyl Siding |
| Fire Protection | Smoke Detectors |
| Foundation Type | Poured Concrete |
| Heating Fuel | Natural Gas |
| Heating Type | Forced Air |
| Stories Total | 3 |
| Size Interior | 1,500 - 2,000 Ft2 |
| Type | Row / Townhouse |
| Utility Water | Municipal Water |
Parking
| Attached Garage | |
| Garage |
Land
| Acreage | No |
| Landscape Features | Landscaped |
| Sewer | Sanitary Sewer |
| Size Depth | 60 Ft |
| Size Frontage | 15 Ft ,7 In |
| Size Irregular | 15.6 X 60 Ft |
| Size Total Text | 15.6 X 60 Ft |
Rooms
| Level | Type | Length | Width | Dimensions |
|---|---|---|---|---|
| Second Level | Kitchen | 4.5 m | 3.58 m | 4.5 m x 3.58 m |
| Second Level | Dining Room | 3.51 m | 3.56 m | 3.51 m x 3.56 m |
| Second Level | Living Room | 4.5 m | 4.17 m | 4.5 m x 4.17 m |
| Third Level | Primary Bedroom | 3.79 m | 3.48 m | 3.79 m x 3.48 m |
| Third Level | Bedroom 2 | 3.79 m | 3.3 m | 3.79 m x 3.3 m |
| Ground Level | Bedroom | 2.9 m | 2.9 m | 2.9 m x 2.9 m |
https://www.realtor.ca/real-estate/28928502/520-ozawa-private-ottawa-3104-cfb-rockcliffe-and-area
Contact Us
Contact us for more information
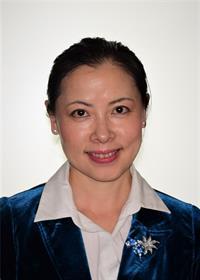
Nicole Li
Salesperson
www.nicolelihomes.com/
www.facebook.com/nicoleli
www.linkedin.com/in/nicole-li-4691221a7/
5 Corvus Court
Ottawa, Ontario K2E 7Z4
(855) 484-6042
(613) 733-3435


