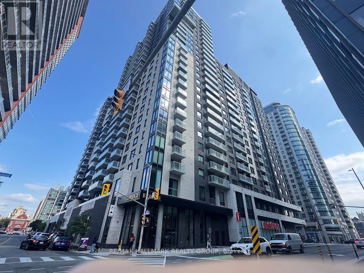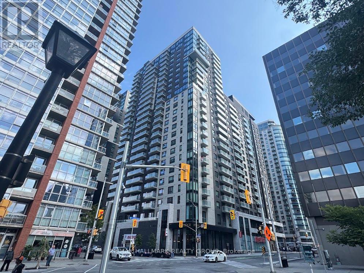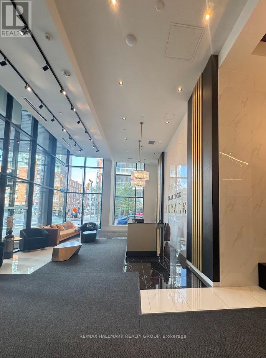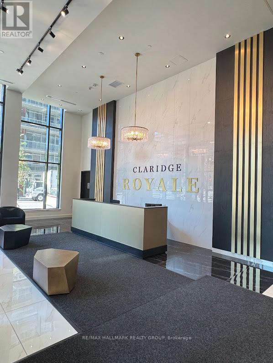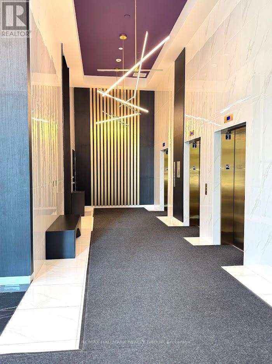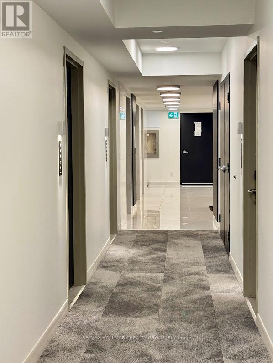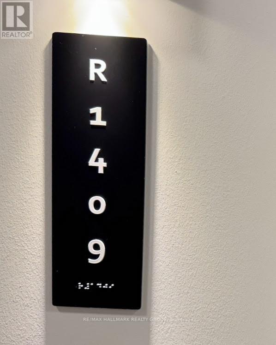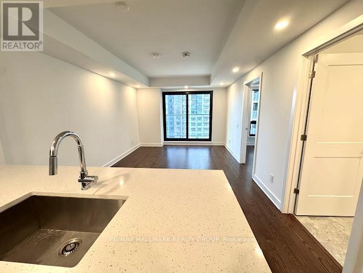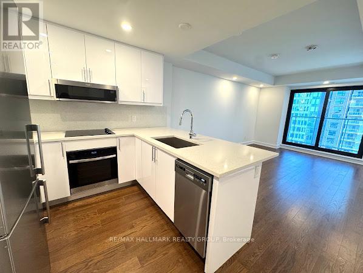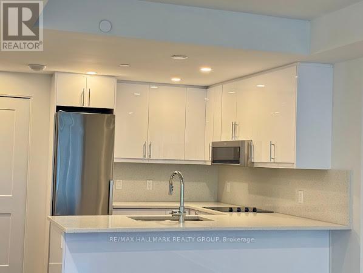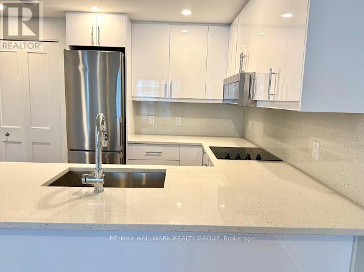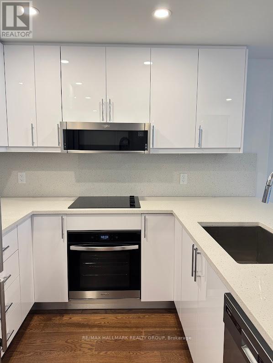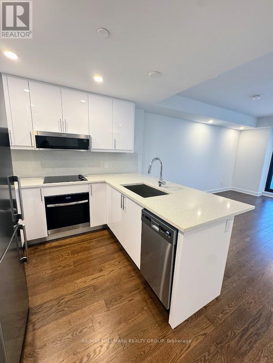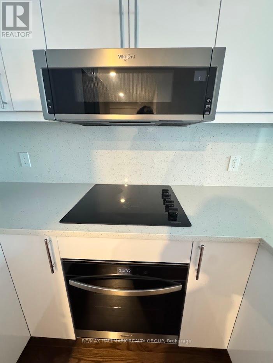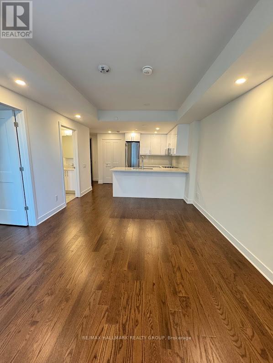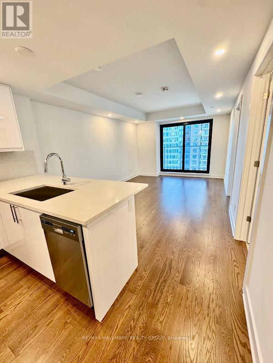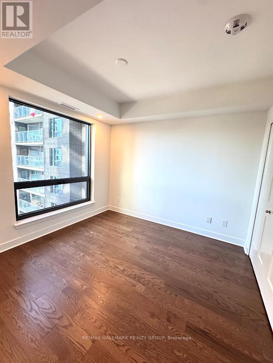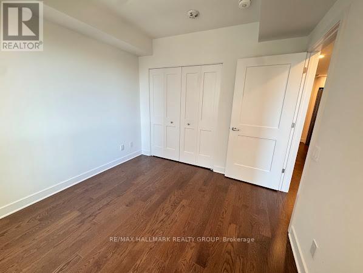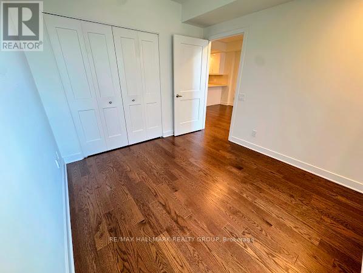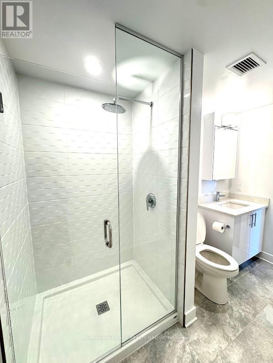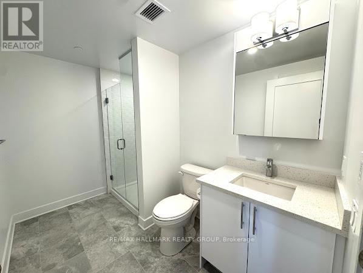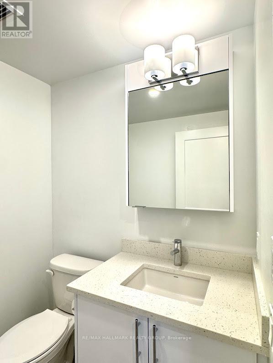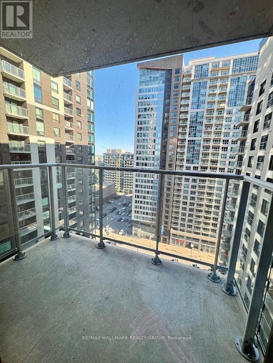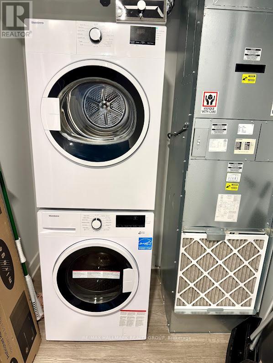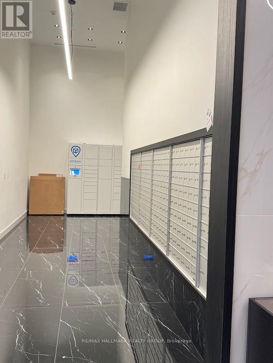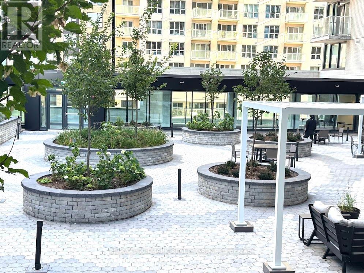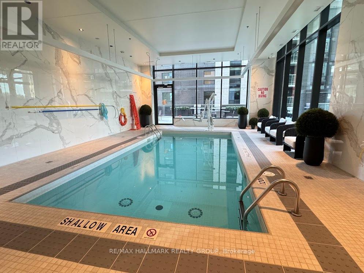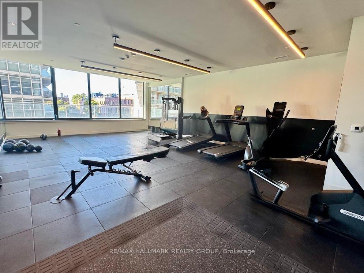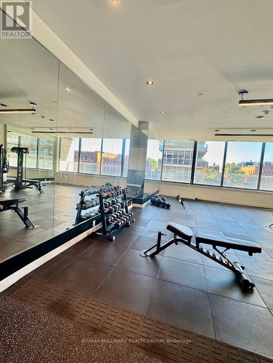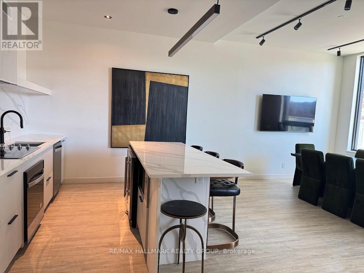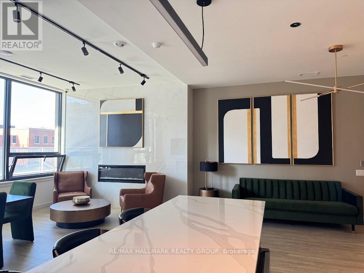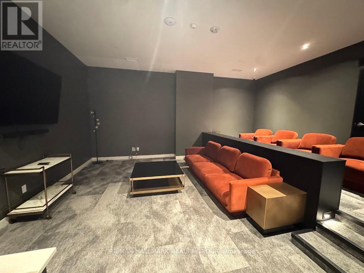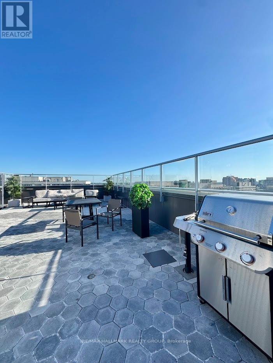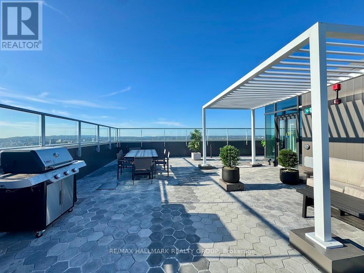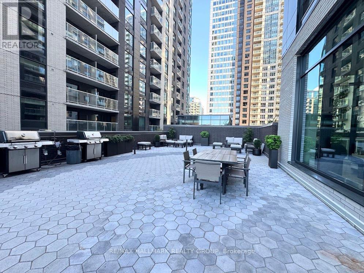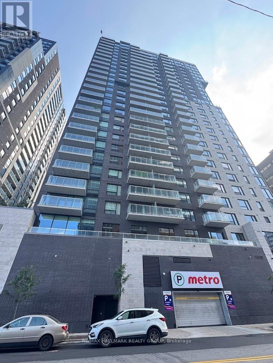1409 - 180 George Street S Ottawa, Ontario K1N 0G8
$2,350 Monthly
Experience modern luxury and ultimate convenience in this stunning new 1-bedroom, 1-bath residence at Claridge Royale. Featuring sleek hardwood floors, quartz countertops, gleaming white cabinetry, and SS appliances, the open-concept layout is both stylish and functional. Large windows fill the space with natural light, while a private balcony offers the perfect spot to take in city views. In-unit laundry and a contemporary glass-enclosed shower add everyday ease. Located in the heart of the ByWard Market, you'll be steps away from cafés, restaurants, shopping, nightlife, the University of Ottawa, and the LRT. A Metro grocery store on the main floor provides unmatched convenience. Residents will enjoy an array of impressive amenities including a boutique gym, heated indoor pool, rooftop terrace with BBQs, party lounge, theater room, and more creating a lifestyle that blends relaxation, fitness, and entertainment. With tenants responsible only for hydro, this is a rare opportunity to enjoy a vibrant urban lifestyle in one of Ottawa's most desirable downtown communities. Immediate possession available move in today and embrace everything it has to offer. Parking D24, Locker D261 (id:19720)
Property Details
| MLS® Number | X12433641 |
| Property Type | Single Family |
| Community Name | 4001 - Lower Town/Byward Market |
| Community Features | Pet Restrictions |
| Features | Balcony |
| Parking Space Total | 1 |
Building
| Bathroom Total | 1 |
| Bedrooms Above Ground | 1 |
| Bedrooms Total | 1 |
| Amenities | Storage - Locker |
| Appliances | Dishwasher, Dryer, Hood Fan, Stove, Washer, Refrigerator |
| Cooling Type | Central Air Conditioning |
| Exterior Finish | Brick Facing |
| Heating Fuel | Natural Gas |
| Heating Type | Forced Air |
| Size Interior | 600 - 699 Ft2 |
| Type | Apartment |
Parking
| Underground | |
| Garage |
Land
| Acreage | No |
Rooms
| Level | Type | Length | Width | Dimensions |
|---|---|---|---|---|
| Main Level | Bedroom | 2.54 m | 2.64 m | 2.54 m x 2.64 m |
| Main Level | Living Room | 2.89 m | 4.3 m | 2.89 m x 4.3 m |
| Main Level | Bathroom | 2.54 m | 1.57 m | 2.54 m x 1.57 m |
| Main Level | Foyer | 2.03 m | 1.65 m | 2.03 m x 1.65 m |
| Main Level | Kitchen | 1.8 m | 2.08 m | 1.8 m x 2.08 m |
Contact Us
Contact us for more information

Moonok Reed
Salesperson
610 Bronson Avenue
Ottawa, Ontario K1S 4E6
(613) 236-5959
(613) 236-1515
www.hallmarkottawa.com/


