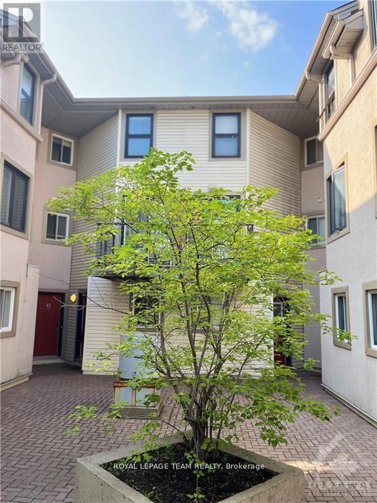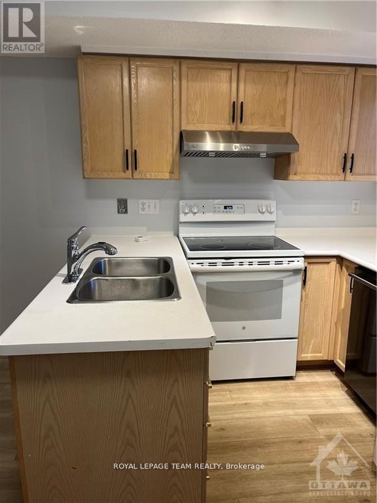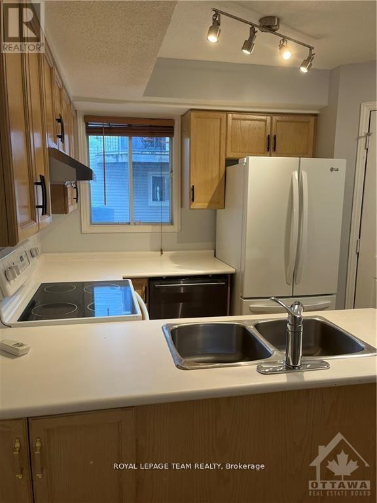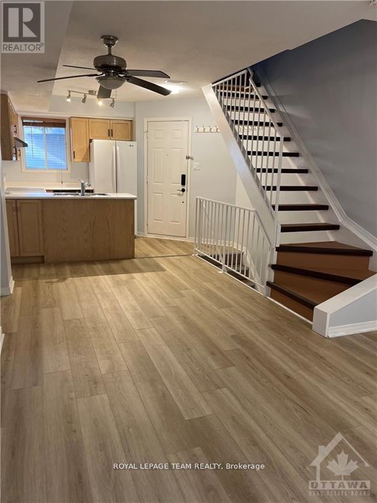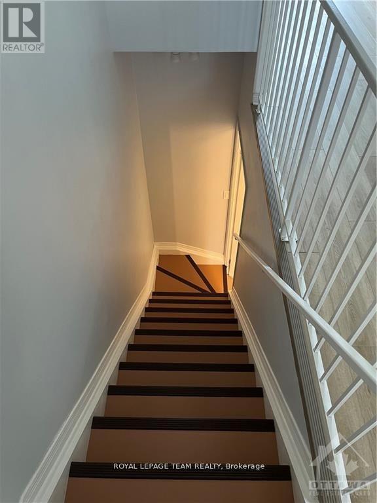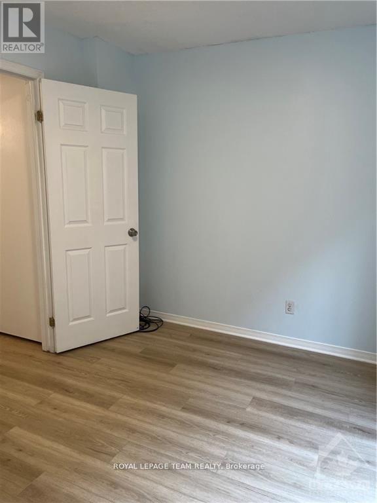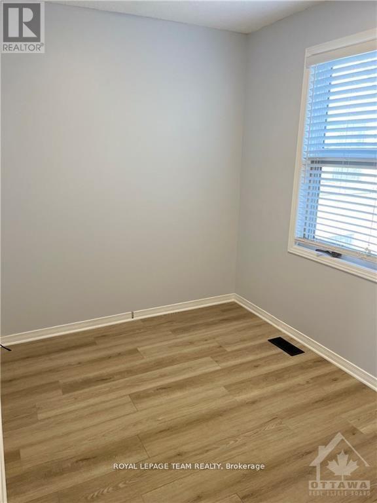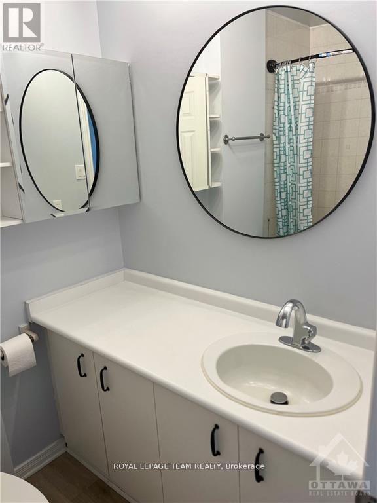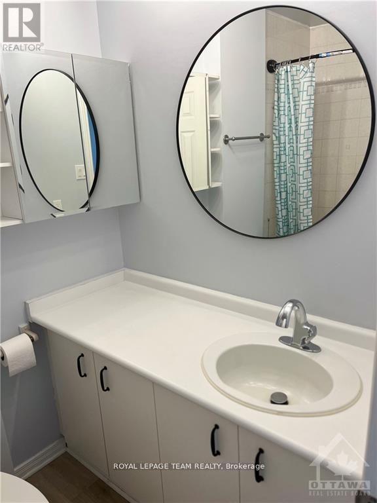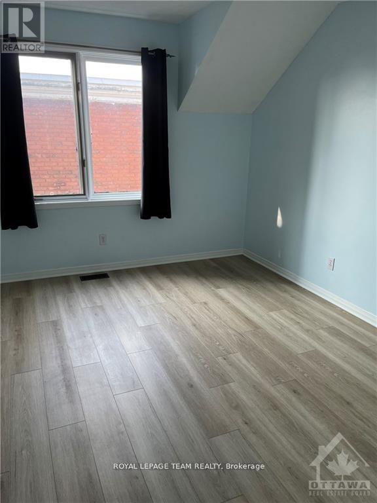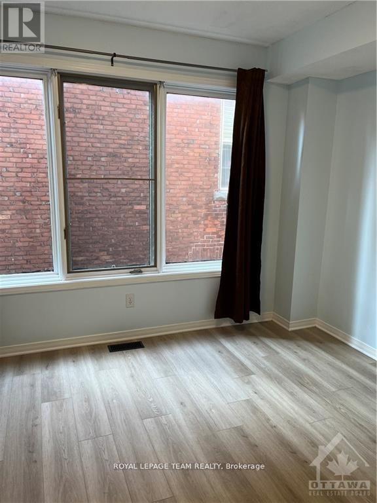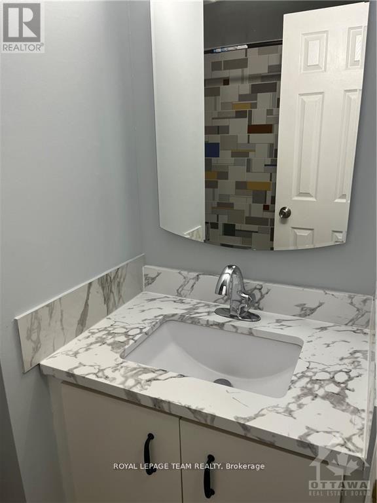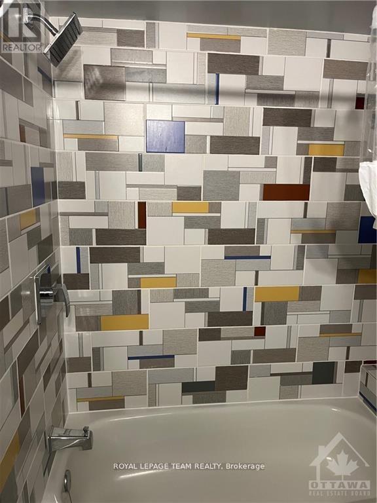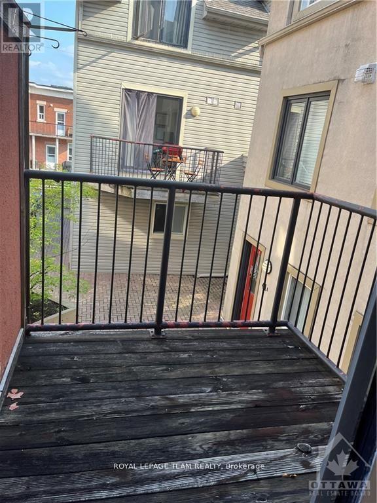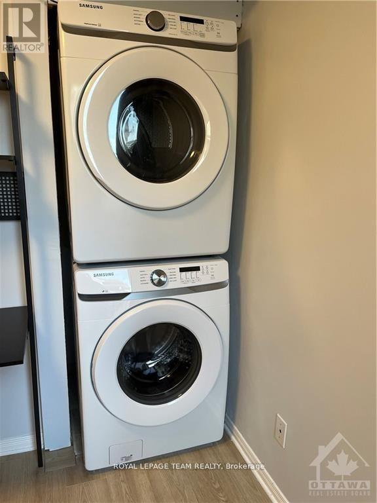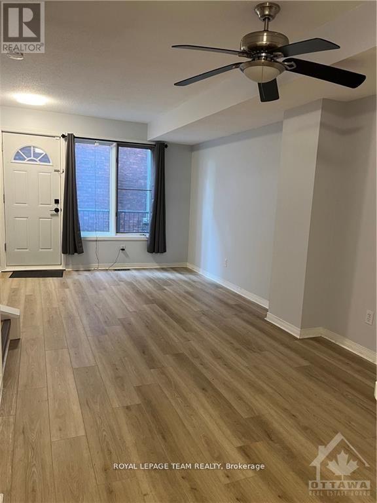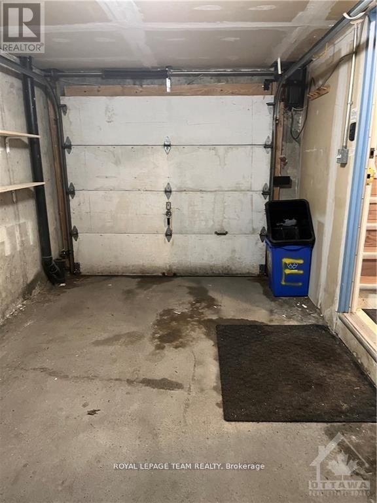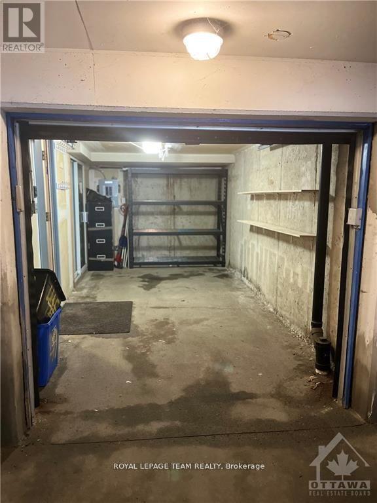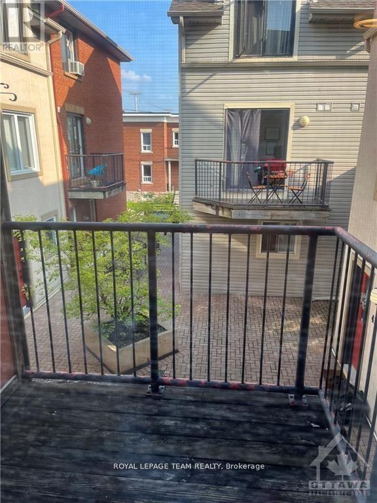E - 41 Anderson Street Ottawa, Ontario K1R 6T6
$2,500 Monthly
Be the lucky one to live this vibrant, three-story, two-bedroom, and two full-bath townhome in the heart of Ottawa's most sought-after neighbourhoods, Little Italy and Chinatown. The main level boasts a spacious open-concept design, incorporating the kitchen, dining, and living areas, complemented by a delightful balcony for your BBQ gatherings. On the sun-drenched second level, you'll find a generously sized bedroom, a full bathroom, convenient laundry facilities, and a versatile den/loft space perfect for a home office or creative workspace. Additionally, a second balcony facing south enhances the living experience. Ascend to the third level, which serves as a tranquil master retreat, complete with a luxurious 4-piece ensuite bathroom and an expansive closet to fulfill all your storage needs. To further enhance your convenience, the unit comes with a super single attached garage, providing direct entry into your home and eliminating the hassle of snow clearing., Flooring: Laminate (id:19720)
Property Details
| MLS® Number | X12434011 |
| Property Type | Single Family |
| Community Name | 4205 - West Centre Town |
| Amenities Near By | Public Transit, Park |
| Equipment Type | Water Heater |
| Parking Space Total | 1 |
| Rental Equipment Type | Water Heater |
Building
| Bathroom Total | 2 |
| Bedrooms Above Ground | 2 |
| Bedrooms Total | 2 |
| Appliances | Garage Door Opener Remote(s), Dishwasher, Dryer, Hood Fan, Oven, Stove, Washer, Refrigerator |
| Basement Type | Full |
| Construction Style Attachment | Attached |
| Cooling Type | Central Air Conditioning |
| Foundation Type | Brick, Concrete |
| Heating Fuel | Natural Gas |
| Heating Type | Forced Air |
| Stories Total | 3 |
| Size Interior | 1,100 - 1,500 Ft2 |
| Type | Row / Townhouse |
| Utility Water | Municipal Water |
Parking
| Detached Garage | |
| Garage |
Land
| Acreage | No |
| Land Amenities | Public Transit, Park |
| Sewer | Sanitary Sewer |
Rooms
| Level | Type | Length | Width | Dimensions |
|---|---|---|---|---|
| Second Level | Bedroom | 3.65 m | 3.04 m | 3.65 m x 3.04 m |
| Second Level | Laundry Room | 1 m | 2 m | 1 m x 2 m |
| Second Level | Den | 2.74 m | 1.82 m | 2.74 m x 1.82 m |
| Third Level | Primary Bedroom | 4.57 m | 3.65 m | 4.57 m x 3.65 m |
| Third Level | Den | 1.82 m | 2.74 m | 1.82 m x 2.74 m |
| Main Level | Kitchen | 2.1 m | 3.65 m | 2.1 m x 3.65 m |
| Main Level | Dining Room | 2.74 m | 3.65 m | 2.74 m x 3.65 m |
| Main Level | Living Room | 3.65 m | 3.65 m | 3.65 m x 3.65 m |
Utilities
| Cable | Available |
| Electricity | Available |
| Sewer | Available |
https://www.realtor.ca/real-estate/28928774/e-41-anderson-street-ottawa-4205-west-centre-town
Contact Us
Contact us for more information

Dawei Zhu
Broker
daweizhu.com/
1723 Carling Avenue, Suite 1
Ottawa, Ontario K2A 1C8
(613) 725-1171
(613) 725-3323
www.teamrealty.ca/


