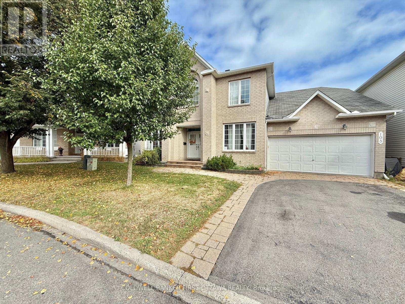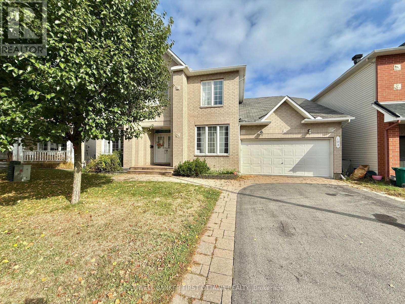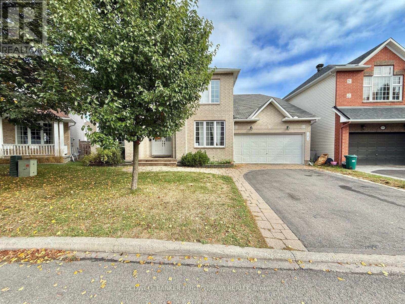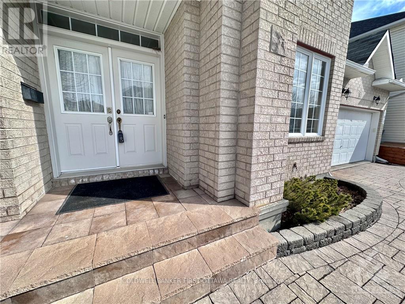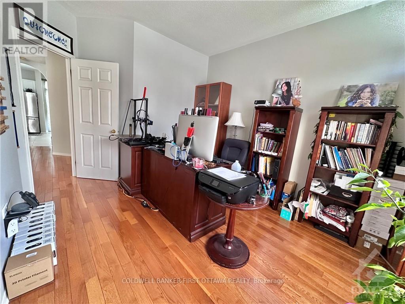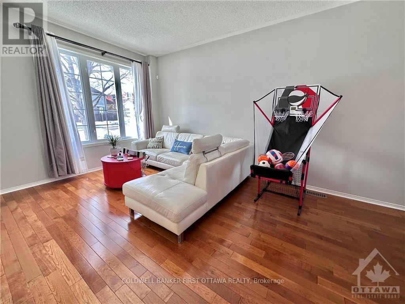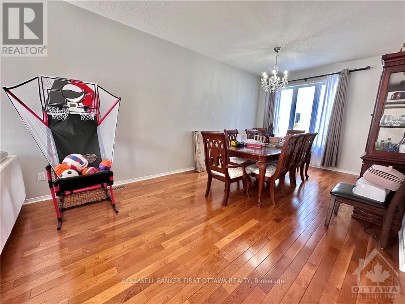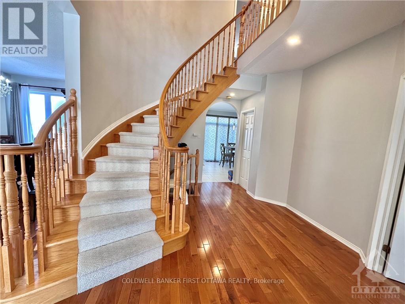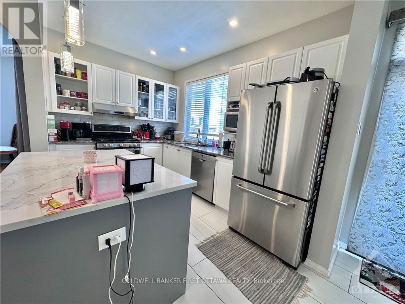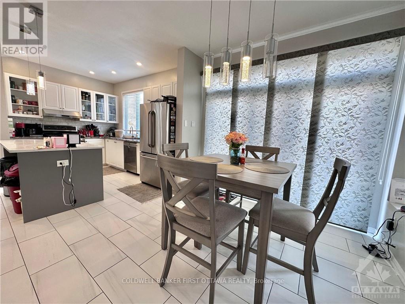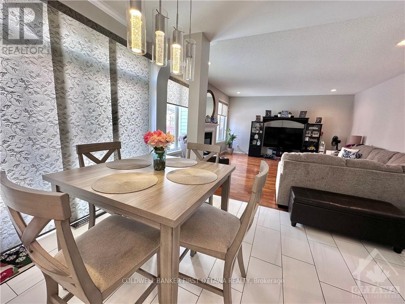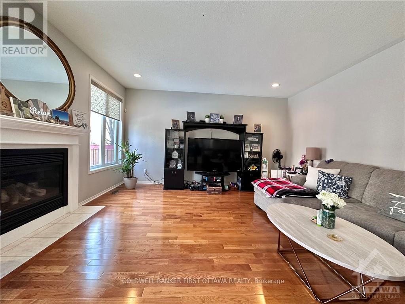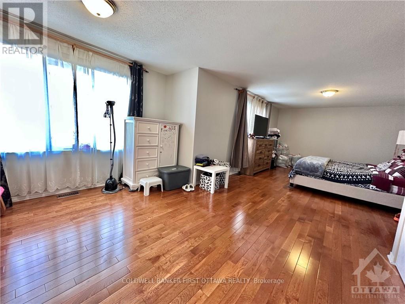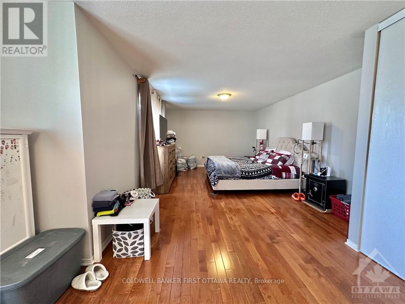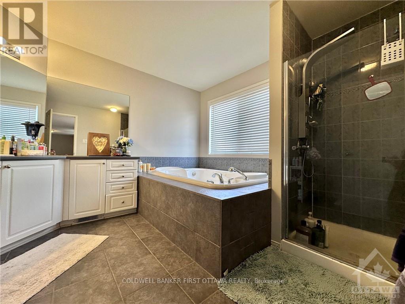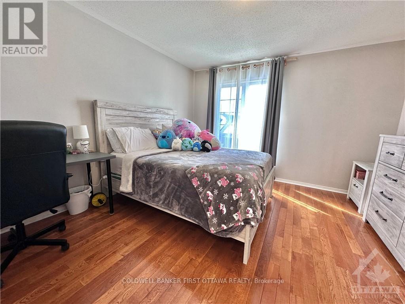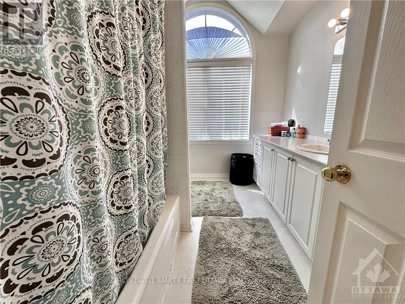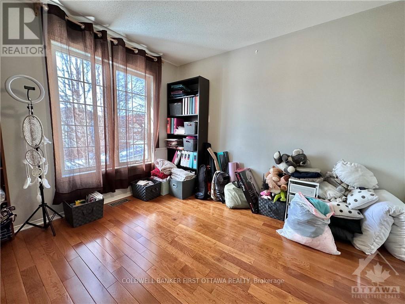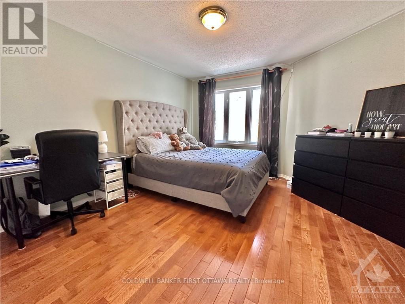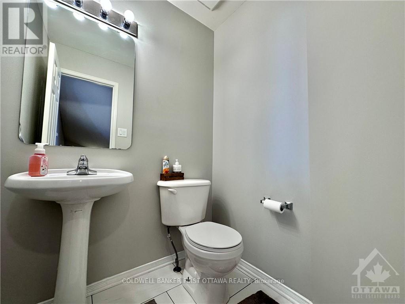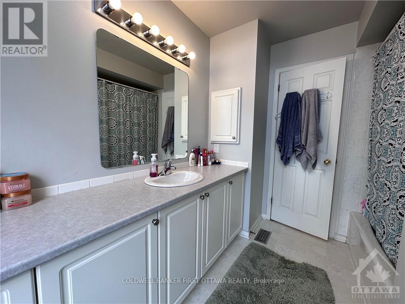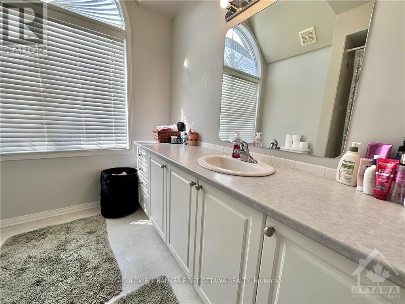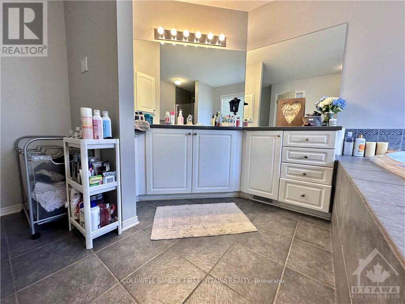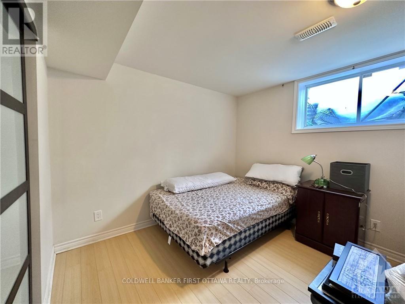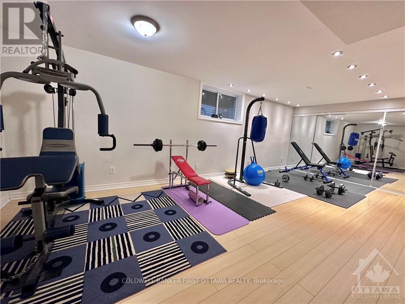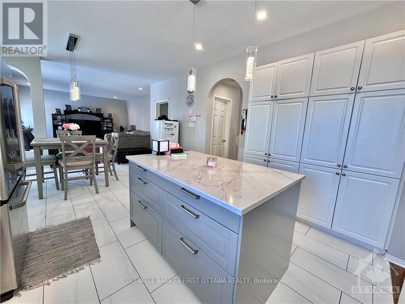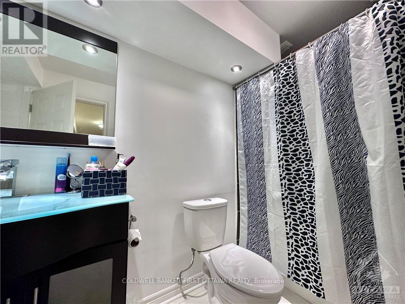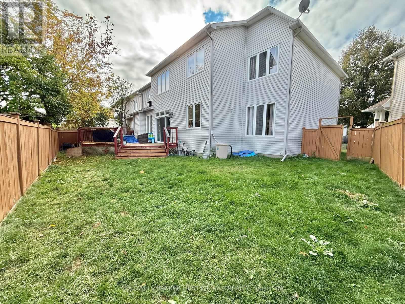103 Columbia Avenue Ottawa, Ontario K1V 1Z3
$950,000
With approx 3500+sqft of living space in a quiet and convenient residential area of Ottawa. 5 bedrooms, 4bathrooms, large main floor den/office, multiple family and living areas. Hardwood flooring throughout the main and second floors. Largekitchen, granite counter tops and with ample cabinetry over looking a large backyard with large deck. beautiful winding staircase leads youupstairs with Large bedrooms and massive master bedroom with 5 piece ensuite. Fully finished basement with full bathroom, Bedroom, gym/recreation room. Don't miss this one! (id:19720)
Property Details
| MLS® Number | X12433896 |
| Property Type | Single Family |
| Community Name | 4805 - Hunt Club |
| Amenities Near By | Public Transit, Park |
| Equipment Type | Water Heater |
| Parking Space Total | 6 |
| Rental Equipment Type | Water Heater |
Building
| Bathroom Total | 4 |
| Bedrooms Above Ground | 5 |
| Bedrooms Below Ground | 1 |
| Bedrooms Total | 6 |
| Amenities | Fireplace(s) |
| Appliances | Dishwasher, Dryer, Hood Fan, Stove, Washer, Refrigerator |
| Basement Development | Finished |
| Basement Type | Full (finished) |
| Construction Style Attachment | Detached |
| Cooling Type | Central Air Conditioning |
| Exterior Finish | Brick |
| Fireplace Present | Yes |
| Foundation Type | Poured Concrete |
| Heating Fuel | Natural Gas |
| Heating Type | Forced Air |
| Stories Total | 2 |
| Size Interior | 2,500 - 3,000 Ft2 |
| Type | House |
| Utility Water | Municipal Water |
Parking
| Attached Garage | |
| Garage |
Land
| Acreage | No |
| Land Amenities | Public Transit, Park |
| Sewer | Sanitary Sewer |
| Size Depth | 73 Ft ,8 In |
| Size Frontage | 54 Ft ,2 In |
| Size Irregular | 54.2 X 73.7 Ft |
| Size Total Text | 54.2 X 73.7 Ft |
| Zoning Description | Residential |
Rooms
| Level | Type | Length | Width | Dimensions |
|---|---|---|---|---|
| Second Level | Bedroom | 3.68 m | 3.5 m | 3.68 m x 3.5 m |
| Second Level | Bathroom | Measurements not available | ||
| Second Level | Bedroom | 3.14 m | 4.14 m | 3.14 m x 4.14 m |
| Second Level | Bedroom | 3.2 m | 3.07 m | 3.2 m x 3.07 m |
| Second Level | Primary Bedroom | 8.89 m | 3.88 m | 8.89 m x 3.88 m |
| Second Level | Bathroom | 3.91 m | 3.2 m | 3.91 m x 3.2 m |
| Lower Level | Recreational, Games Room | 7.13 m | 4.77 m | 7.13 m x 4.77 m |
| Lower Level | Bedroom | 3.91 m | 3.83 m | 3.91 m x 3.83 m |
| Lower Level | Exercise Room | 7.21 m | 4.41 m | 7.21 m x 4.41 m |
| Lower Level | Bathroom | Measurements not available | ||
| Main Level | Foyer | Measurements not available | ||
| Main Level | Living Room | 8.86 m | 3.55 m | 8.86 m x 3.55 m |
| Main Level | Bedroom | 4.01 m | 3.04 m | 4.01 m x 3.04 m |
| Main Level | Kitchen | 3.73 m | 3.25 m | 3.73 m x 3.25 m |
| Main Level | Dining Room | 3.88 m | 2.87 m | 3.88 m x 2.87 m |
| Main Level | Family Room | 5.56 m | 4.82 m | 5.56 m x 4.82 m |
| Main Level | Bathroom | Measurements not available |
https://www.realtor.ca/real-estate/28928765/103-columbia-avenue-ottawa-4805-hunt-club
Contact Us
Contact us for more information

Raymond Chin
Salesperson
www.raymondchin.ca/
www.facebook.com/raymond.chin.realtor
twitter.com/rayrealestate
1749 Woodward Drive
Ottawa, Ontario K2C 0P9
(613) 728-2664
(613) 728-0548


