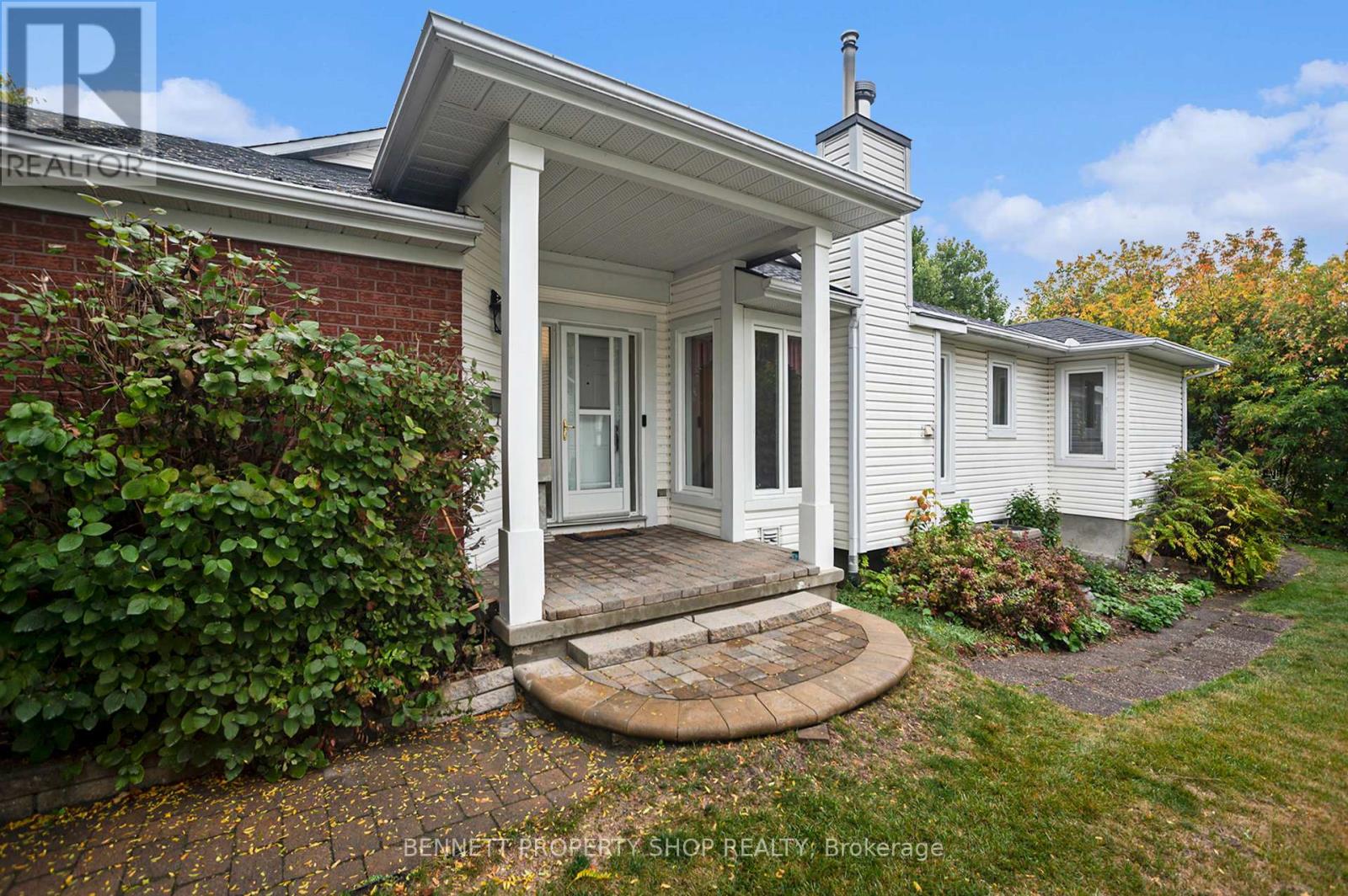11 Billingham Crescent Ottawa, Ontario K2K 2T7
$699,500
Have you been looking for a GEM of a community where shopping, transit & entertainment are a stone's throw away? Yet, when you come home, the peace, privacy & tranquillity of your yard makes you feel like you're at a cottage? Welcome to Morgan's Grant and your new home that backs onto Shirley's Brooke A private entrance leads you into your large foyer & sunny home. The main floor has 2 large bedrooms, 2 full baths, main level laundry, hardwood floors, a large dining room, a family room ready for the fall with a cozy gas fireplace, an eat-in kitchen with plenty of counter space, plus a 3-season room to relax in! The lower level has another big family area, a home office with the potential to make it a bedroom PLUS another full bath! Rounding this out area is a huge storage space, perfect for a workshop or craft room. Your attached oversized garage has room for your car & more storage. Wonderful neighbors that watch out for each other make this more than a community, it is truly a home! (id:19720)
Property Details
| MLS® Number | X12433803 |
| Property Type | Single Family |
| Community Name | 9008 - Kanata - Morgan's Grant/South March |
| Amenities Near By | Golf Nearby, Public Transit, Schools |
| Equipment Type | Water Heater - Gas, Water Heater |
| Features | Wooded Area, Rolling, Lane |
| Parking Space Total | 3 |
| Rental Equipment Type | Water Heater - Gas, Water Heater |
| Water Front Type | Waterfront |
Building
| Bathroom Total | 6 |
| Bedrooms Above Ground | 2 |
| Bedrooms Total | 2 |
| Age | 31 To 50 Years |
| Amenities | Fireplace(s) |
| Appliances | Garage Door Opener Remote(s), Water Heater, Dishwasher, Dryer, Stove, Washer, Refrigerator |
| Architectural Style | Bungalow |
| Basement Development | Partially Finished |
| Basement Type | Full (partially Finished) |
| Construction Style Attachment | Semi-detached |
| Cooling Type | Central Air Conditioning |
| Exterior Finish | Brick, Vinyl Siding |
| Fireplace Present | Yes |
| Fireplace Total | 1 |
| Foundation Type | Poured Concrete |
| Heating Fuel | Natural Gas |
| Heating Type | Forced Air |
| Stories Total | 1 |
| Size Interior | 1,100 - 1,500 Ft2 |
| Type | House |
| Utility Water | Municipal Water |
Parking
| Attached Garage | |
| Garage |
Land
| Acreage | No |
| Land Amenities | Golf Nearby, Public Transit, Schools |
| Sewer | Sanitary Sewer |
| Size Depth | 98 Ft ,6 In |
| Size Frontage | 22 Ft ,7 In |
| Size Irregular | 22.6 X 98.5 Ft |
| Size Total Text | 22.6 X 98.5 Ft |
| Surface Water | River/stream |
Rooms
| Level | Type | Length | Width | Dimensions |
|---|---|---|---|---|
| Lower Level | Family Room | 6.16 m | 4.38 m | 6.16 m x 4.38 m |
| Lower Level | Office | 3.7 m | 4.26 m | 3.7 m x 4.26 m |
| Lower Level | Bathroom | 2.26 m | 2.17 m | 2.26 m x 2.17 m |
| Lower Level | Utility Room | 5.88 m | 5.76 m | 5.88 m x 5.76 m |
| Lower Level | Other | 4.81 m | 3.95 m | 4.81 m x 3.95 m |
| Lower Level | Other | 5.57 m | 4.01 m | 5.57 m x 4.01 m |
| Main Level | Foyer | 3.15 m | 3.18 m | 3.15 m x 3.18 m |
| Main Level | Bathroom | 2.53 m | 1.36 m | 2.53 m x 1.36 m |
| Main Level | Laundry Room | 1.84 m | 1.9 m | 1.84 m x 1.9 m |
| Main Level | Living Room | 3.8 m | 3.2 m | 3.8 m x 3.2 m |
| Main Level | Dining Room | 3.94 m | 5.03 m | 3.94 m x 5.03 m |
| Main Level | Kitchen | 3.3 m | 2.77 m | 3.3 m x 2.77 m |
| Main Level | Eating Area | 2.61 m | 4.26 m | 2.61 m x 4.26 m |
| Main Level | Solarium | 2.76 m | 3.04 m | 2.76 m x 3.04 m |
| Main Level | Primary Bedroom | 4.15 m | 4.88 m | 4.15 m x 4.88 m |
| Main Level | Other | 2.57 m | 2.32 m | 2.57 m x 2.32 m |
| Main Level | Bathroom | 2.5654 m | 2.2606 m | 2.5654 m x 2.2606 m |
| Main Level | Bedroom 2 | 5.11 m | 4.01 m | 5.11 m x 4.01 m |
Contact Us
Contact us for more information

Marnie Bennett
Broker
www.bennettpros.com/
www.facebook.com/BennettPropertyShop/
twitter.com/Bennettpros
www.linkedin.com/company/bennett-real-estate-professionals/
1194 Carp Rd
Ottawa, Ontario K2S 1B9
(613) 233-8606
(613) 383-0388

Therese Catana
Salesperson
www.bennettpros.com/
1194 Carp Rd
Ottawa, Ontario K2S 1B9
(613) 233-8606
(613) 383-0388

























