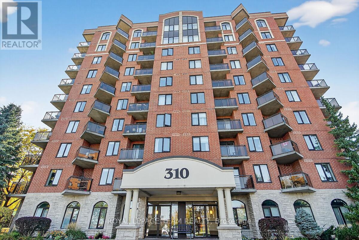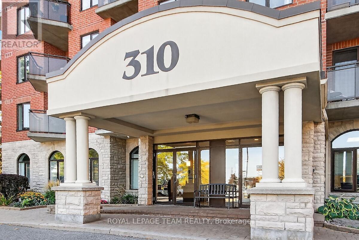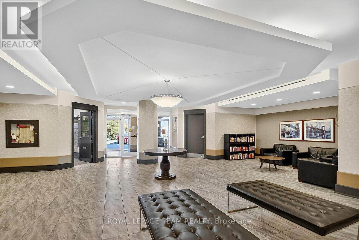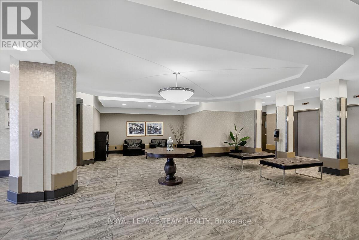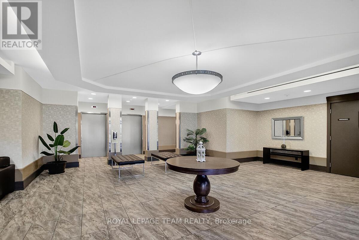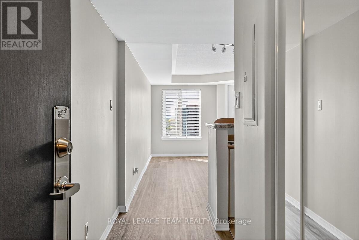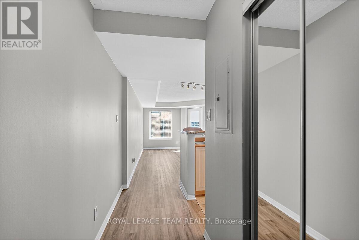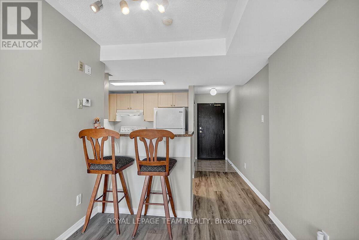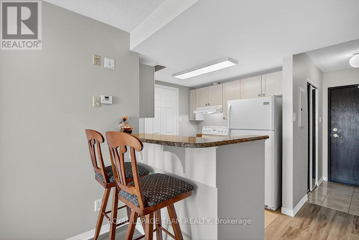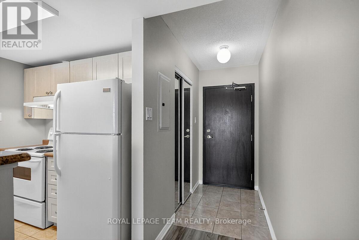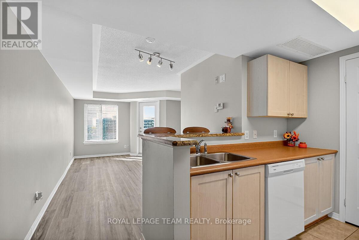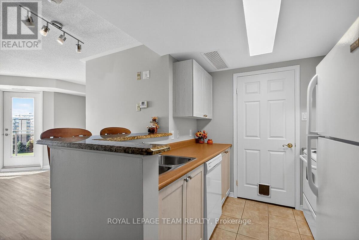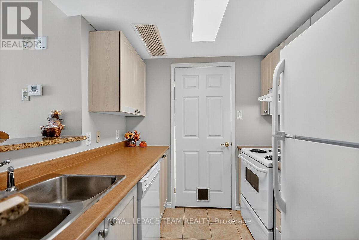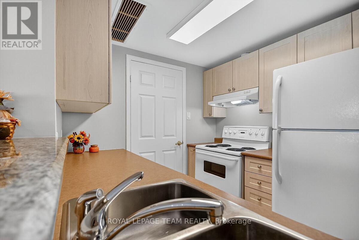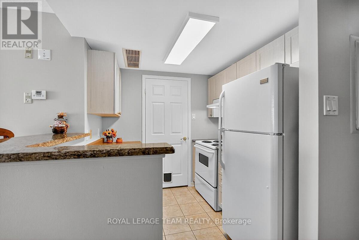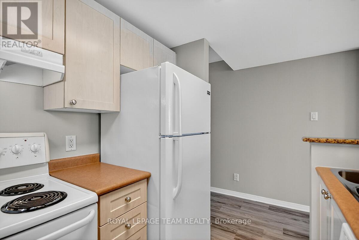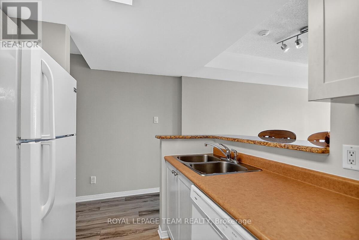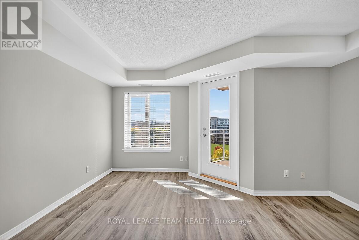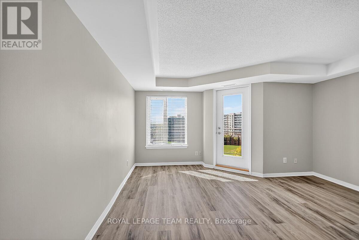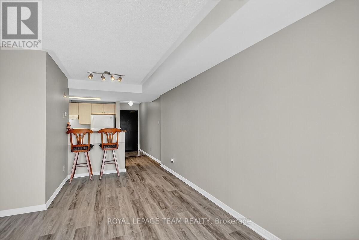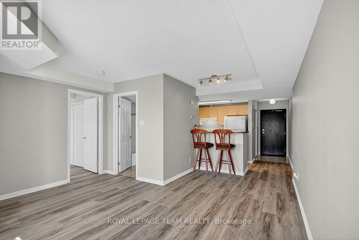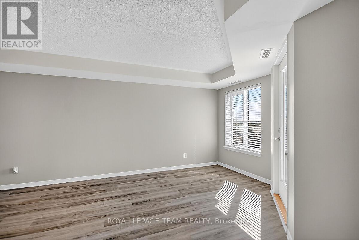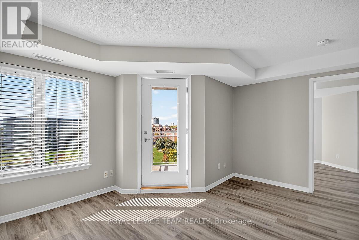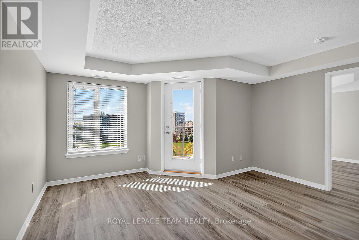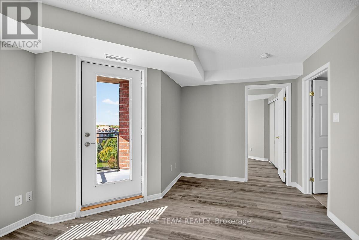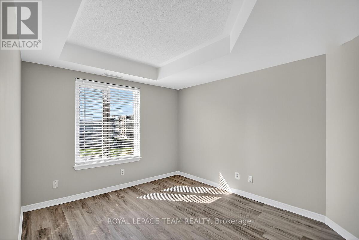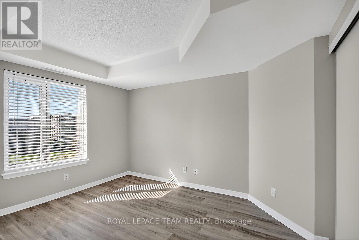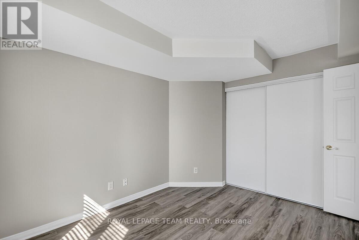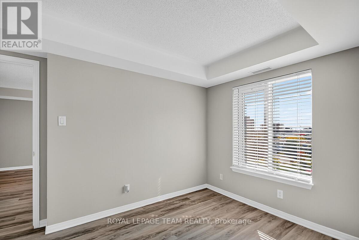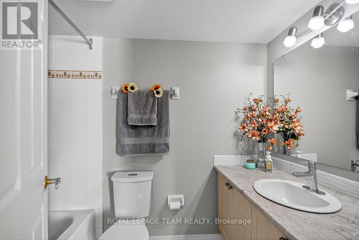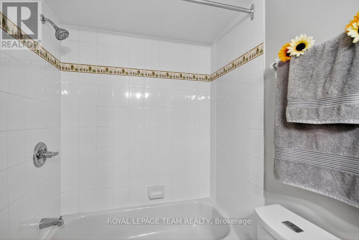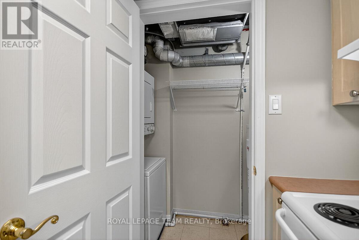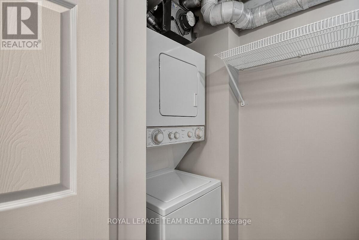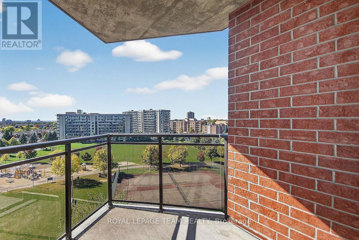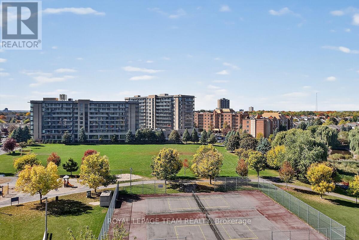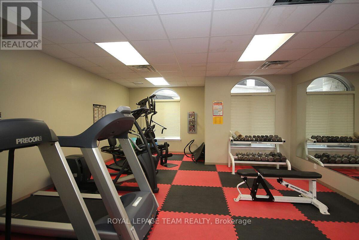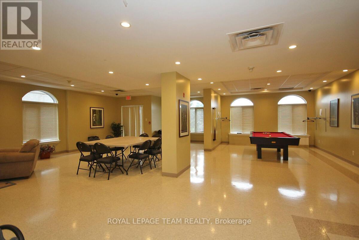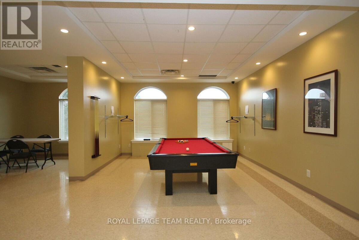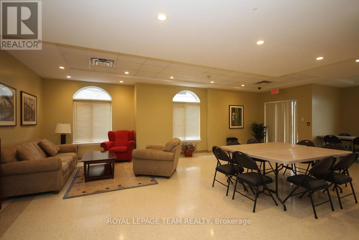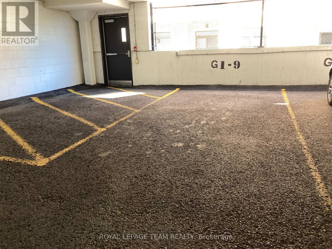8f - 310 Central Park Drive Ottawa, Ontario K2C 4G4
$284,900Maintenance, Heat, Water, Insurance, Parking
$515.23 Monthly
Maintenance, Heat, Water, Insurance, Parking
$515.23 MonthlyMove in ready bright open concept condominium situated across from the experimental farm and bike paths in desirable Central Park with covered parking and in suite laundry. Enjoy beautiful sunsets on the 8th floor with a patio overlooking a pond, park and tennis courts. Includes five appliances with custom blinds, ceramic in kitchen, bathroom and foyer. Minutes from the Civic hospital, downtown, universities and within walking distance to shopping and restaurants. (id:19720)
Property Details
| MLS® Number | X12434121 |
| Property Type | Single Family |
| Community Name | 5304 - Central Park |
| Amenities Near By | Park, Public Transit, Hospital |
| Community Features | Pet Restrictions |
| Equipment Type | Water Heater |
| Features | Elevator, Balcony, In Suite Laundry |
| Parking Space Total | 1 |
| Rental Equipment Type | Water Heater |
Building
| Bathroom Total | 1 |
| Bedrooms Above Ground | 1 |
| Bedrooms Total | 1 |
| Amenities | Exercise Centre, Party Room, Visitor Parking |
| Appliances | Dishwasher, Dryer, Stove, Washer, Refrigerator |
| Basement Features | Apartment In Basement |
| Basement Type | N/a |
| Cooling Type | Central Air Conditioning |
| Exterior Finish | Brick |
| Heating Fuel | Natural Gas |
| Heating Type | Forced Air |
| Size Interior | 600 - 699 Ft2 |
| Type | Apartment |
Parking
| Attached Garage | |
| Garage | |
| Covered |
Land
| Acreage | No |
| Land Amenities | Park, Public Transit, Hospital |
Rooms
| Level | Type | Length | Width | Dimensions |
|---|---|---|---|---|
| Main Level | Kitchen | 2.41 m | 2.3 m | 2.41 m x 2.3 m |
| Main Level | Living Room | 5.47 m | 2.45 m | 5.47 m x 2.45 m |
| Main Level | Dining Room | 3.1 m | 1.94 m | 3.1 m x 1.94 m |
| Main Level | Bedroom | 3.793 m | 2.969 m | 3.793 m x 2.969 m |
| Main Level | Bathroom | 2.546 m | 1.494 m | 2.546 m x 1.494 m |
| Main Level | Laundry Room | 2.285 m | 1.051 m | 2.285 m x 1.051 m |
| Main Level | Other | 1.88 m | 0.31 m | 1.88 m x 0.31 m |
https://www.realtor.ca/real-estate/28928922/8f-310-central-park-drive-ottawa-5304-central-park
Contact Us
Contact us for more information

Charles Bouck
Broker
www.charlesbouck.com/
www.facebook.com/buyandsellottawahomes
twitter.com/charlesbouck
www.linkedin.com/in/charlesbouck/
484 Hazeldean Road, Unit #1
Ottawa, Ontario K2L 1V4
(613) 592-6400
(613) 592-4945
www.teamrealty.ca/


