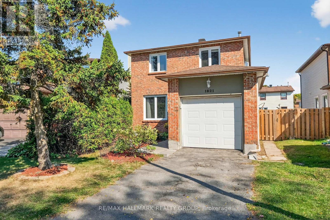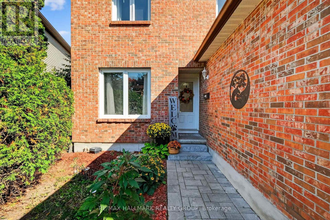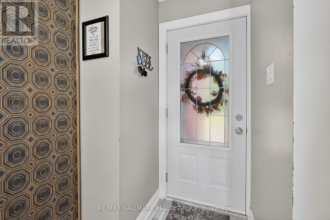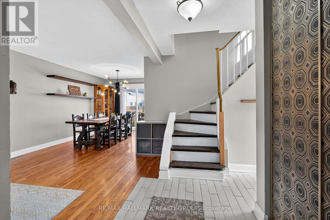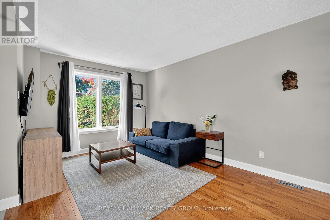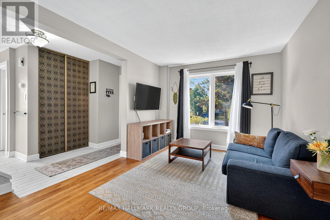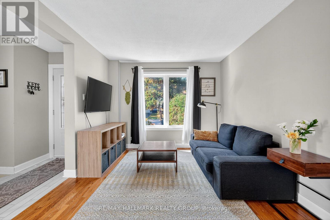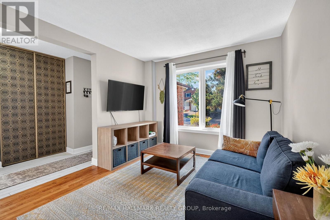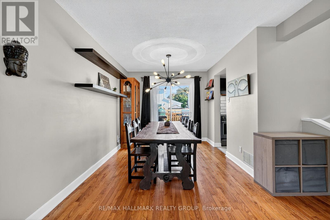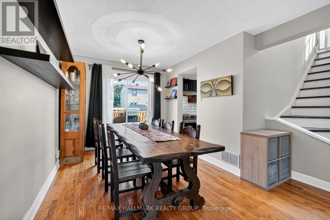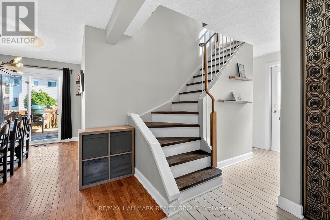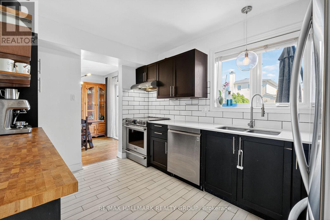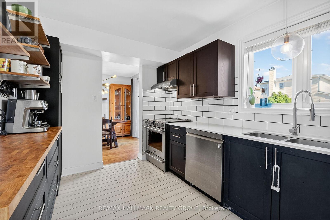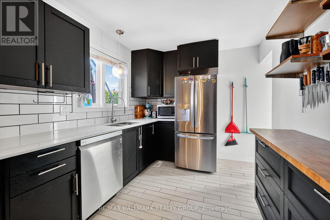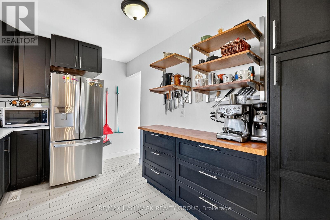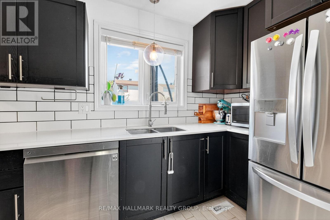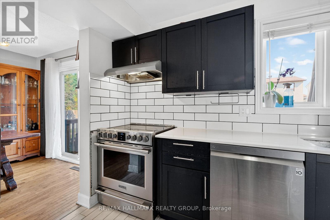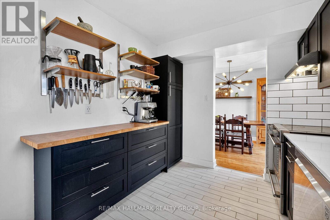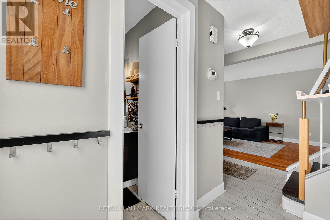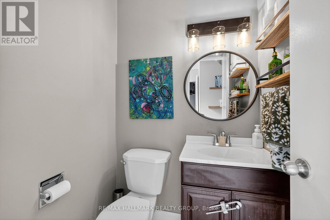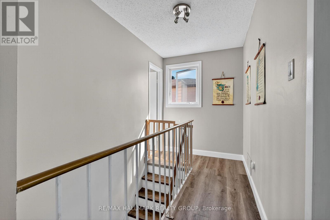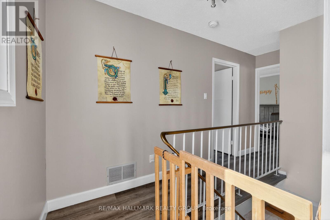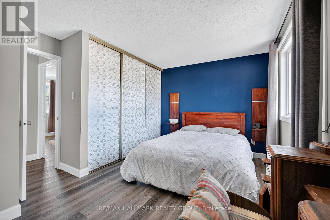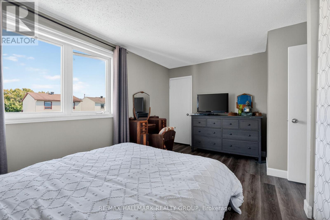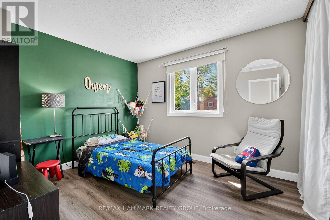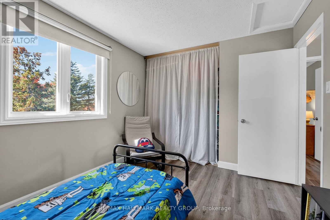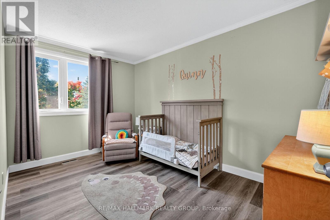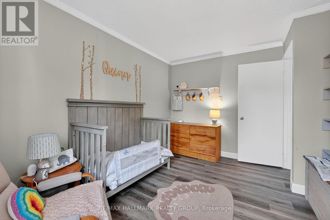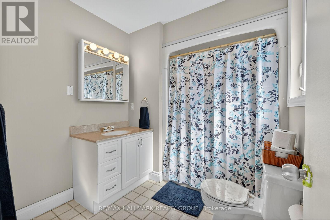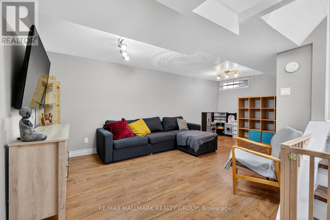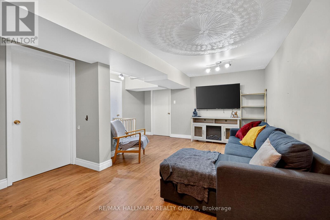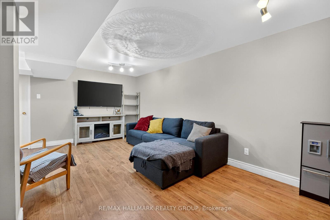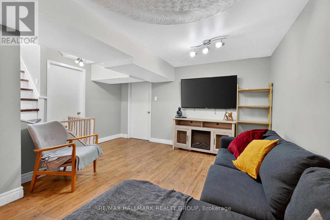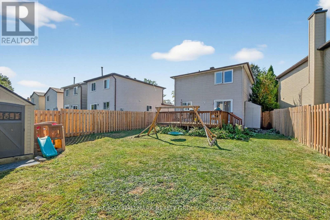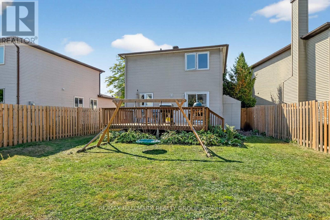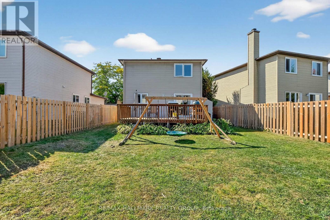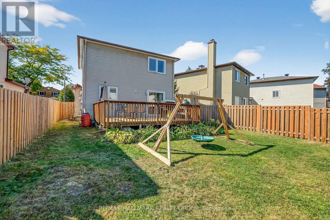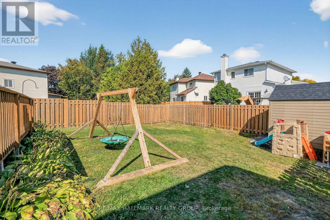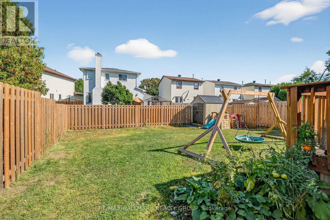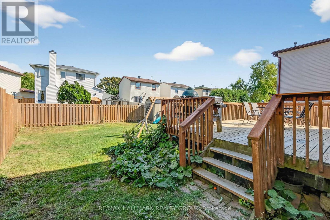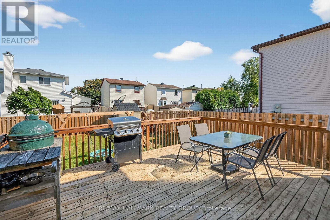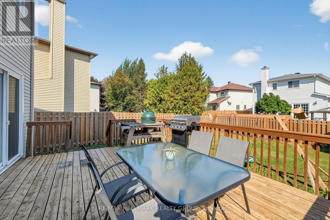1821 Brousseau Crescent Ottawa, Ontario K1C 2Y5
$559,900
Welcome to 1821 Brousseau Crescent, a charming 3-bedroom detached home situated on an oversized lot in the highly sought-after, established community of Chateauneuf in Orléans. This central location offers convenient access to schools, shopping, restaurants, parks, the library, and public transit. The main floor features an inviting open-concept living and dining area with hardwood floors, complemented by a bright, fully renovated kitchen (2021). A patio door leads to a spacious deck, perfect for family barbecues or relaxing outdoors, and a large, fully fenced backyard ideal for children or pets. A well-placed powder room completes this level. Upstairs, you'll find three generously sized bedrooms, including a spacious primary, along with a 3-piece main bathroom. The finished basement offers a comfortable recreation room, laundry area, cold storage, and ample storage space for seasonal items. Notable updates include: kitchen (2021), main floor ceramic tile (2021), laminate flooring (2021), fence (2022), roof (2017), paint (2018), furnace (2012), and updated windows. Flooring throughout includes hardwood, laminate, ceramic, and mixed finishes. This property is an excellent opportunity for first-time buyers or anyone looking for the comfort and privacy of a detached home without the shortcomings of an attached unit. (id:19720)
Property Details
| MLS® Number | X12434478 |
| Property Type | Single Family |
| Community Name | 2010 - Chateauneuf |
| Amenities Near By | Public Transit |
| Equipment Type | Water Heater |
| Parking Space Total | 2 |
| Rental Equipment Type | Water Heater |
| Structure | Deck, Shed |
Building
| Bathroom Total | 2 |
| Bedrooms Above Ground | 3 |
| Bedrooms Total | 3 |
| Age | 31 To 50 Years |
| Appliances | Water Heater, Blinds, Dishwasher, Dryer, Garage Door Opener, Hood Fan, Stove, Washer, Refrigerator |
| Basement Development | Finished |
| Basement Type | N/a (finished) |
| Construction Style Attachment | Detached |
| Cooling Type | Central Air Conditioning |
| Exterior Finish | Brick Facing, Vinyl Siding |
| Foundation Type | Concrete |
| Half Bath Total | 1 |
| Heating Fuel | Natural Gas |
| Heating Type | Forced Air |
| Stories Total | 2 |
| Size Interior | 1,100 - 1,500 Ft2 |
| Type | House |
| Utility Water | Municipal Water |
Parking
| Attached Garage | |
| Garage |
Land
| Acreage | No |
| Fence Type | Fenced Yard |
| Land Amenities | Public Transit |
| Landscape Features | Landscaped |
| Sewer | Sanitary Sewer |
| Size Depth | 99 Ft ,1 In |
| Size Frontage | 30 Ft ,7 In |
| Size Irregular | 30.6 X 99.1 Ft |
| Size Total Text | 30.6 X 99.1 Ft |
| Zoning Description | R2n |
Rooms
| Level | Type | Length | Width | Dimensions |
|---|---|---|---|---|
| Second Level | Primary Bedroom | 4.44 m | 3.09 m | 4.44 m x 3.09 m |
| Second Level | Bedroom 2 | 3.68 m | 2.59 m | 3.68 m x 2.59 m |
| Second Level | Bedroom 3 | 3.53 m | 2.74 m | 3.53 m x 2.74 m |
| Basement | Recreational, Games Room | 5.84 m | 4.27 m | 5.84 m x 4.27 m |
| Main Level | Living Room | 4.72 m | 3.09 m | 4.72 m x 3.09 m |
| Main Level | Dining Room | 2.79 m | 2.74 m | 2.79 m x 2.74 m |
| Main Level | Kitchen | 3.88 m | 2.59 m | 3.88 m x 2.59 m |
https://www.realtor.ca/real-estate/28929560/1821-brousseau-crescent-ottawa-2010-chateauneuf
Contact Us
Contact us for more information

Mario Charron
Salesperson
mariocharron.com/
4366 Innes Road
Ottawa, Ontario K4A 3W3
(613) 590-3000
(613) 590-3050
www.hallmarkottawa.com/


