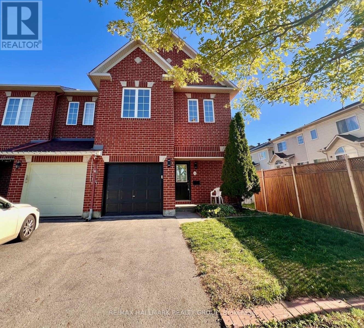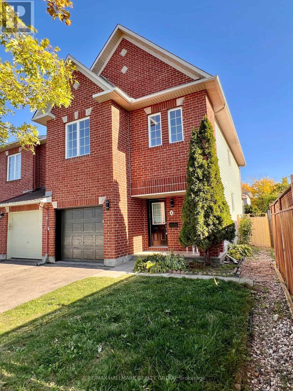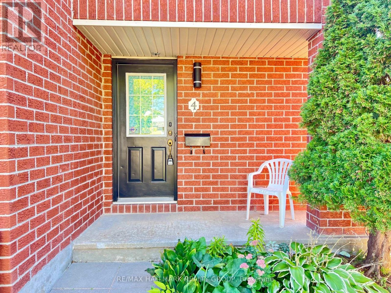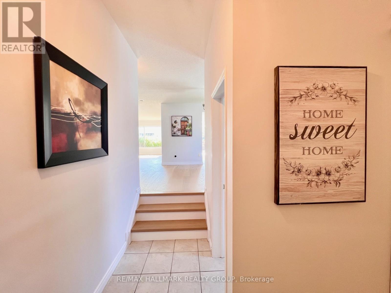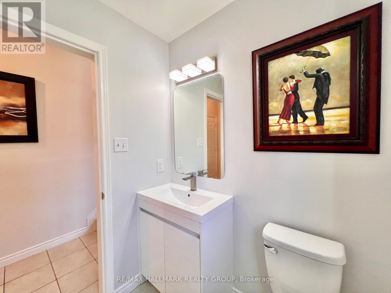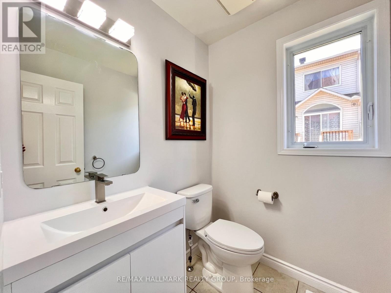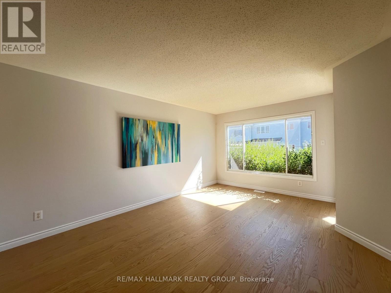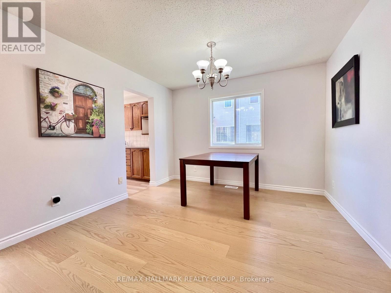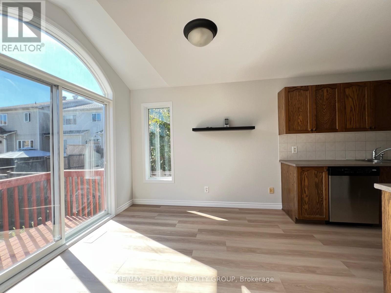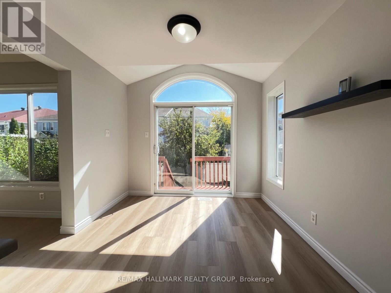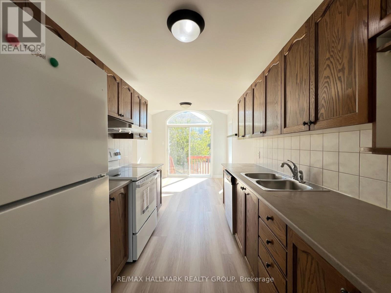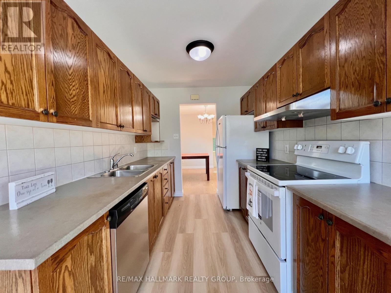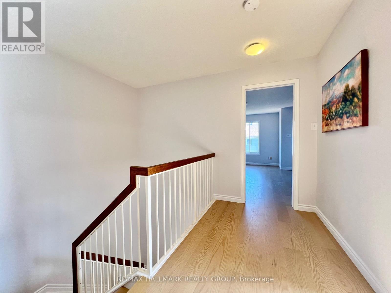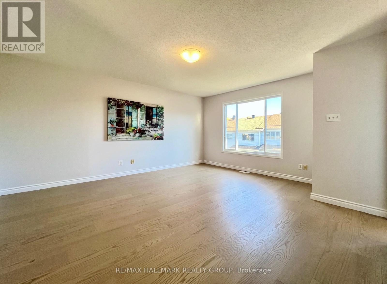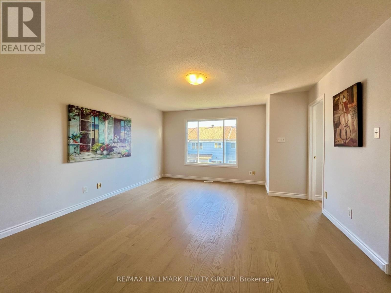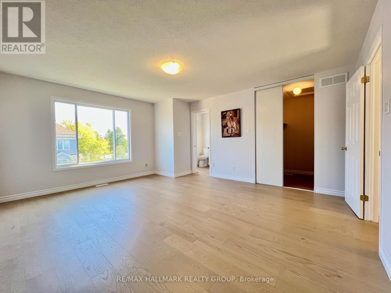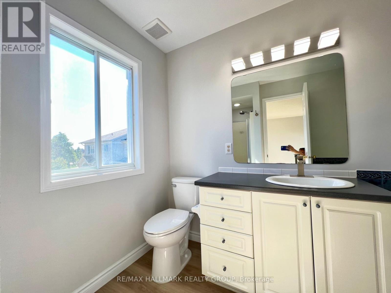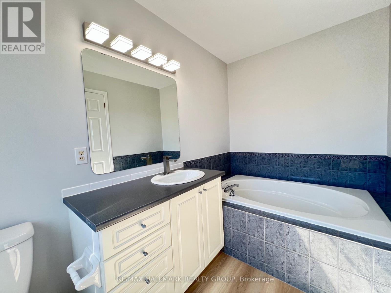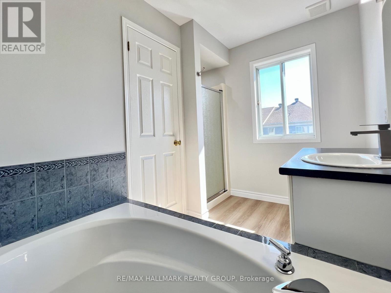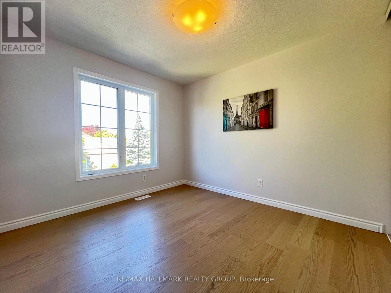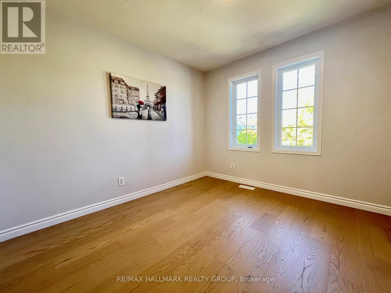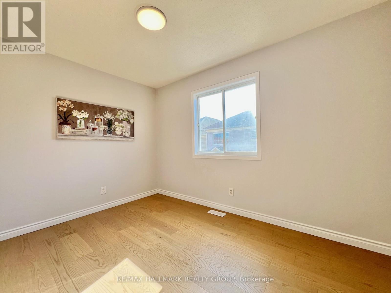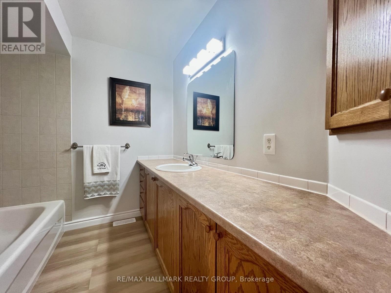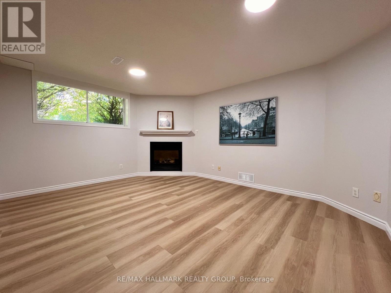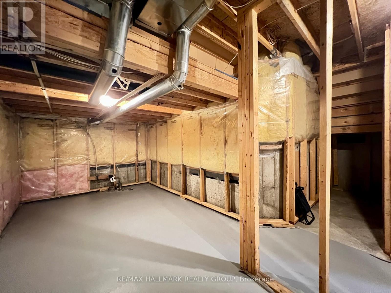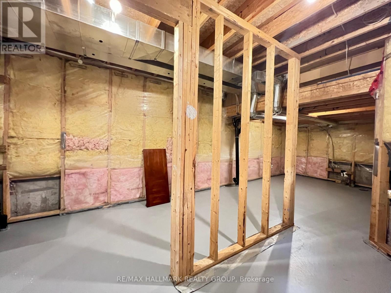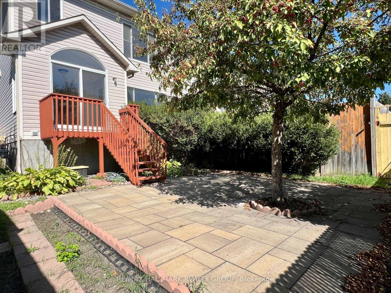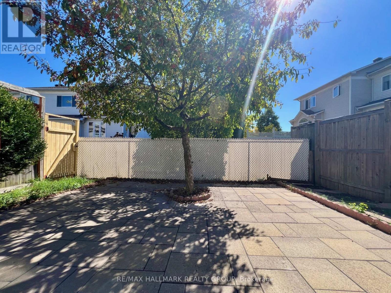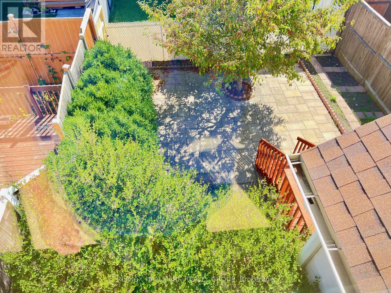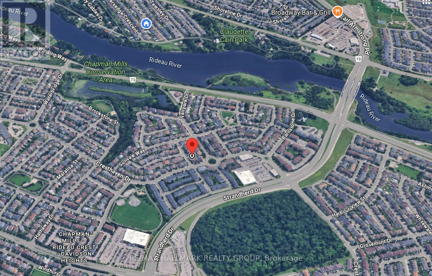4 Valemont St Street Ottawa, Ontario K2G 6W2
$629,900
Rarely offered Minto executive end unit townhome in a quiet Barrhaven enclave! Hardwood floors throughout and freshly painted. The main floor features a spacious living room and dining room, a 2-piece powder room, The recently updated renovate is finished with classic, neutral-toned hardwood and filled with natural light throughout the day. The gourmet kitchen includes a generous eating area with direct access to the backyard patio, perfect for casual dining and entertaining. Upstairs offers a generous primary bedroom with walk-in closet and a luxurious ensuite with Roman tub and separate shower. Two additional well-sized bedrooms and a full family bath complete the second floor. The finished lower level boasts a bright rec room with gas fireplace, large windows, and ample storage. Enjoy a fully fenced, south-facing backyard with stone patio and garden. a perfect space for relaxing or entertaining. Prime location: walking distance to FreshCo, Rideau River, conservation areas with scenic trails, Movati, parks, schools, and shopping plazas. A perfect blend of space, comfort, and convenience! (id:19720)
Property Details
| MLS® Number | X12434366 |
| Property Type | Single Family |
| Community Name | 7710 - Barrhaven East |
| Equipment Type | Water Heater |
| Parking Space Total | 3 |
| Rental Equipment Type | Water Heater |
Building
| Bathroom Total | 5 |
| Bedrooms Above Ground | 3 |
| Bedrooms Total | 3 |
| Appliances | Garage Door Opener Remote(s), Dishwasher, Dryer, Garage Door Opener, Hood Fan, Stove, Washer, Refrigerator |
| Basement Development | Finished |
| Basement Type | Full (finished) |
| Construction Style Attachment | Attached |
| Cooling Type | Central Air Conditioning |
| Exterior Finish | Brick, Vinyl Siding |
| Fireplace Present | Yes |
| Foundation Type | Poured Concrete |
| Half Bath Total | 1 |
| Heating Fuel | Natural Gas |
| Heating Type | Forced Air |
| Stories Total | 2 |
| Size Interior | 0 - 699 Ft2 |
| Type | Row / Townhouse |
| Utility Water | Municipal Water |
Parking
| Attached Garage | |
| Garage |
Land
| Acreage | No |
| Sewer | Sanitary Sewer |
| Size Depth | 98 Ft ,3 In |
| Size Frontage | 26 Ft ,4 In |
| Size Irregular | 26.4 X 98.3 Ft |
| Size Total Text | 26.4 X 98.3 Ft |
Rooms
| Level | Type | Length | Width | Dimensions |
|---|---|---|---|---|
| Second Level | Bedroom 3 | 3.25 m | 2.94 m | 3.25 m x 2.94 m |
| Second Level | Bedroom 4 | 4.36 m | 3.25 m | 4.36 m x 3.25 m |
| Second Level | Bathroom | Measurements not available | ||
| Second Level | Primary Bedroom | 5 m | 4.29 m | 5 m x 4.29 m |
| Second Level | Bathroom | 1.87 m | 1.8 m | 1.87 m x 1.8 m |
| Second Level | Other | 1.87 m | 1.8 m | 1.87 m x 1.8 m |
| Second Level | Bedroom 2 | 3.25 m | 3.14 m | 3.25 m x 3.14 m |
| Basement | Recreational, Games Room | 4.95 m | 3.88 m | 4.95 m x 3.88 m |
| Basement | Laundry Room | 9.14 m | 1.87 m | 9.14 m x 1.87 m |
| Basement | Utility Room | Measurements not available | ||
| Basement | Other | 3.47 m | 2.46 m | 3.47 m x 2.46 m |
| Ground Level | Foyer | Measurements not available | ||
| Ground Level | Living Room | 4.97 m | 3.65 m | 4.97 m x 3.65 m |
| Ground Level | Dining Room | 4.76 m | 2.98 m | 4.76 m x 2.98 m |
| Ground Level | Kitchen | 3.07 m | 2.41 m | 3.07 m x 2.41 m |
| Ground Level | Eating Area | 3.07 m | 3.07 m | 3.07 m x 3.07 m |
https://www.realtor.ca/real-estate/28929398/4-valemont-st-street-ottawa-7710-barrhaven-east
Contact Us
Contact us for more information

Jin Chen
Salesperson
www.greatpost.com/
610 Bronson Avenue
Ottawa, Ontario K1S 4E6
(613) 236-5959
(613) 236-1515
www.hallmarkottawa.com/


