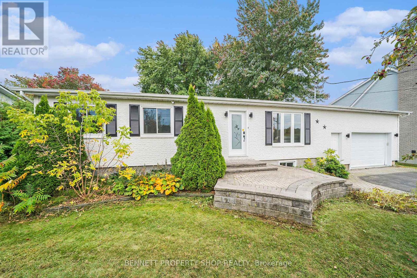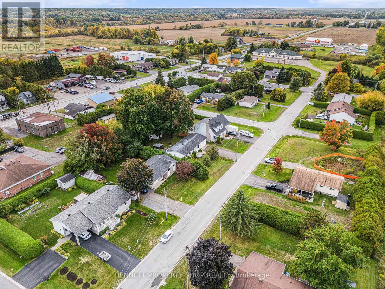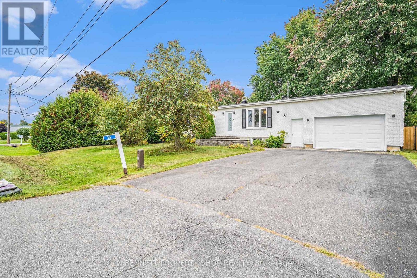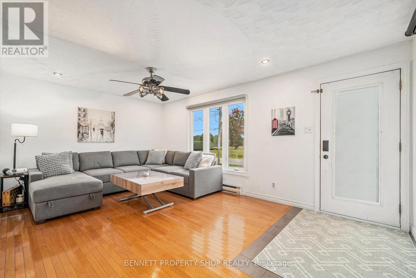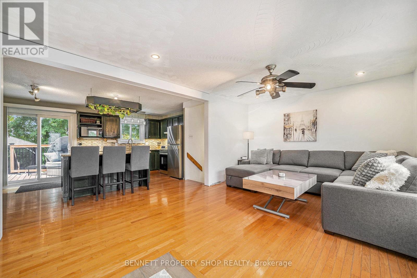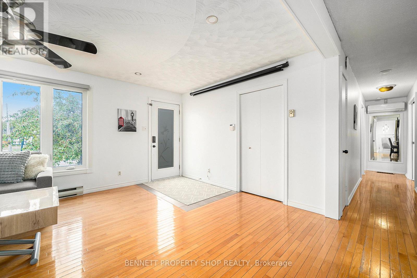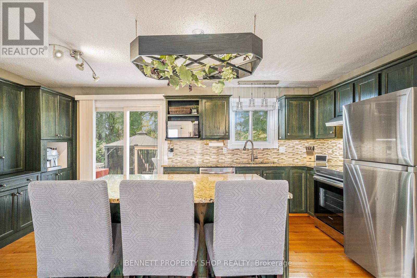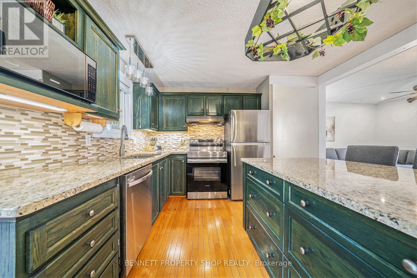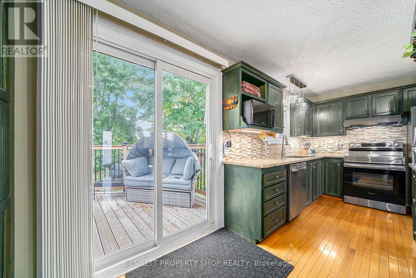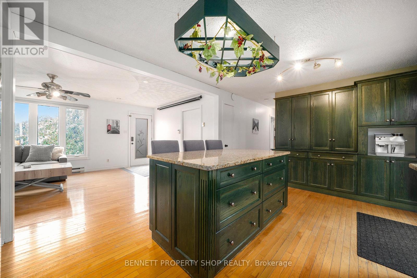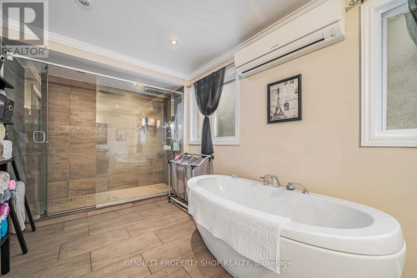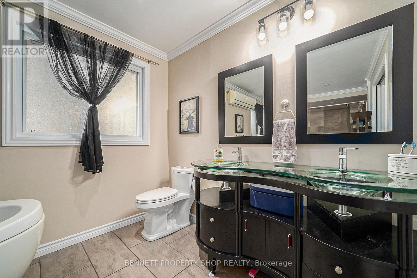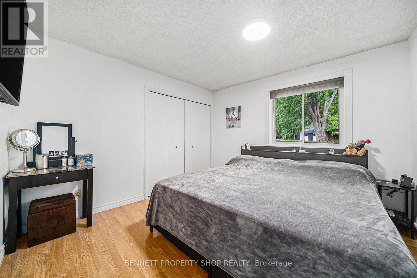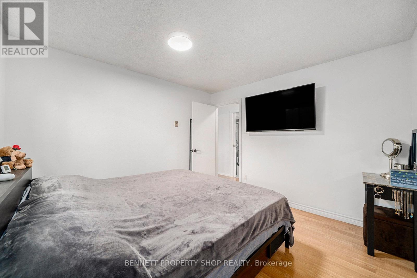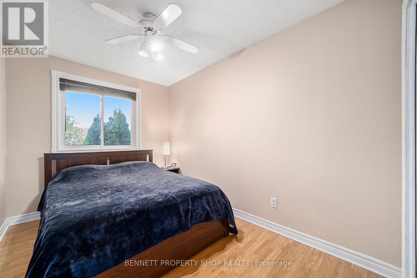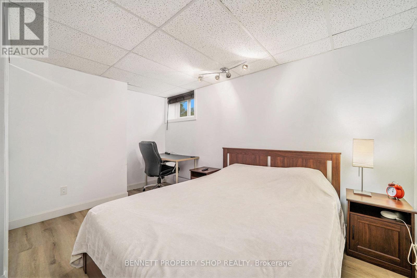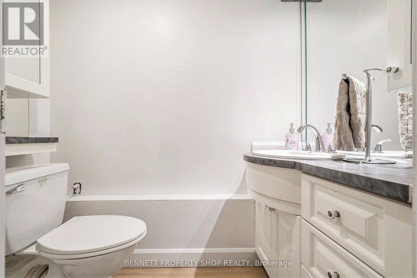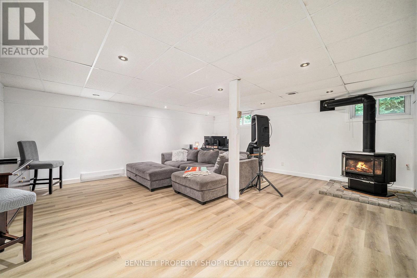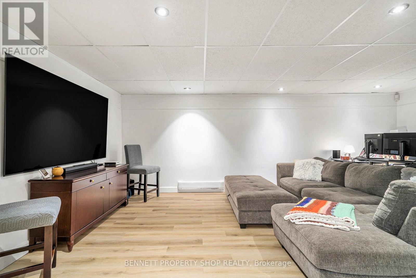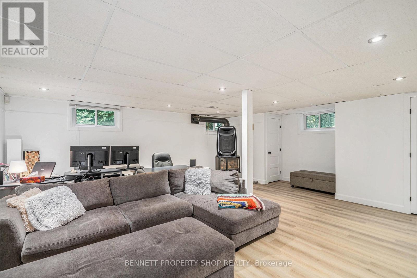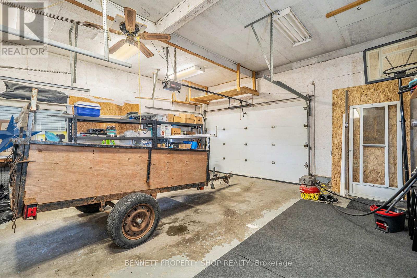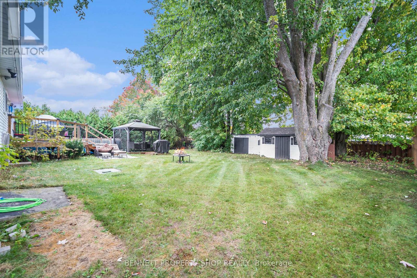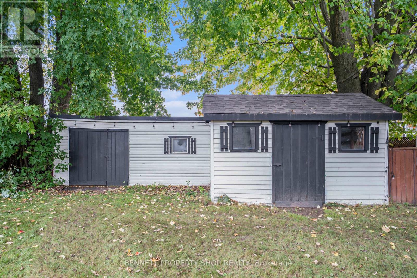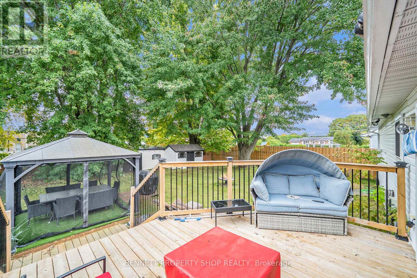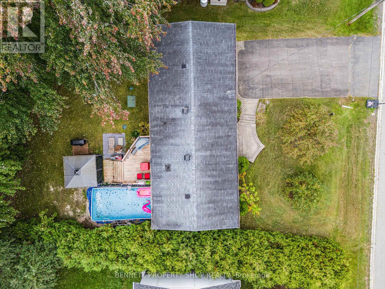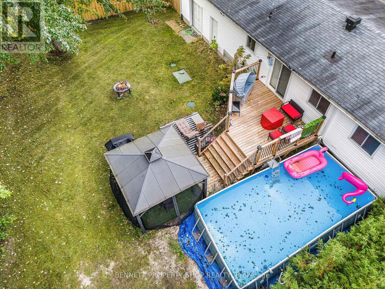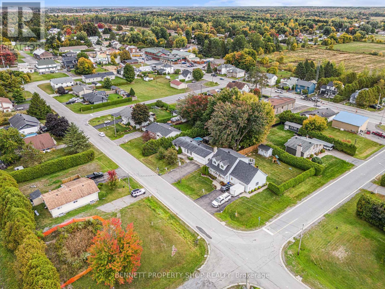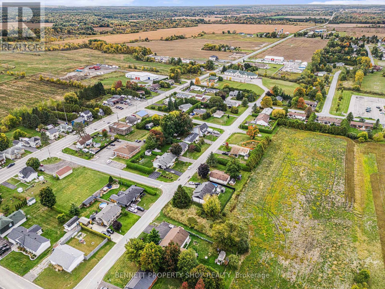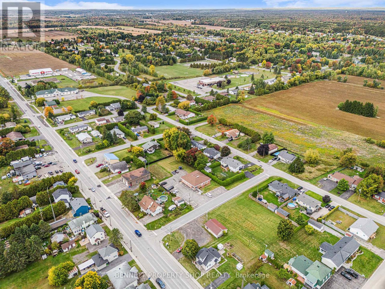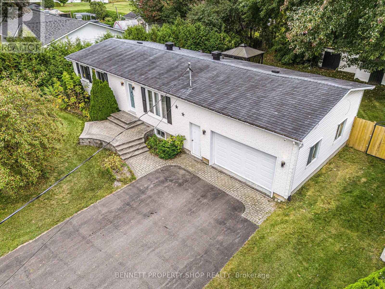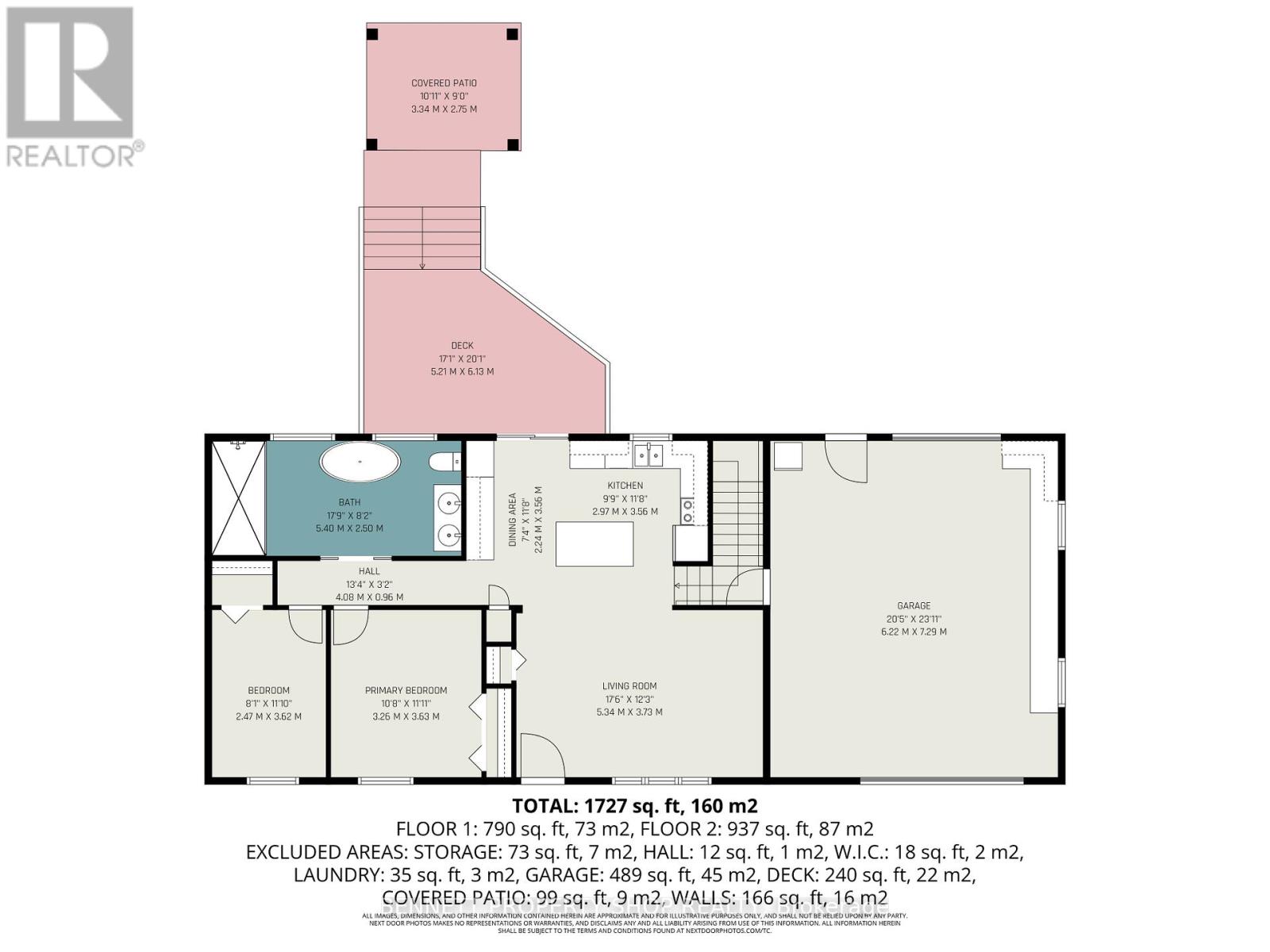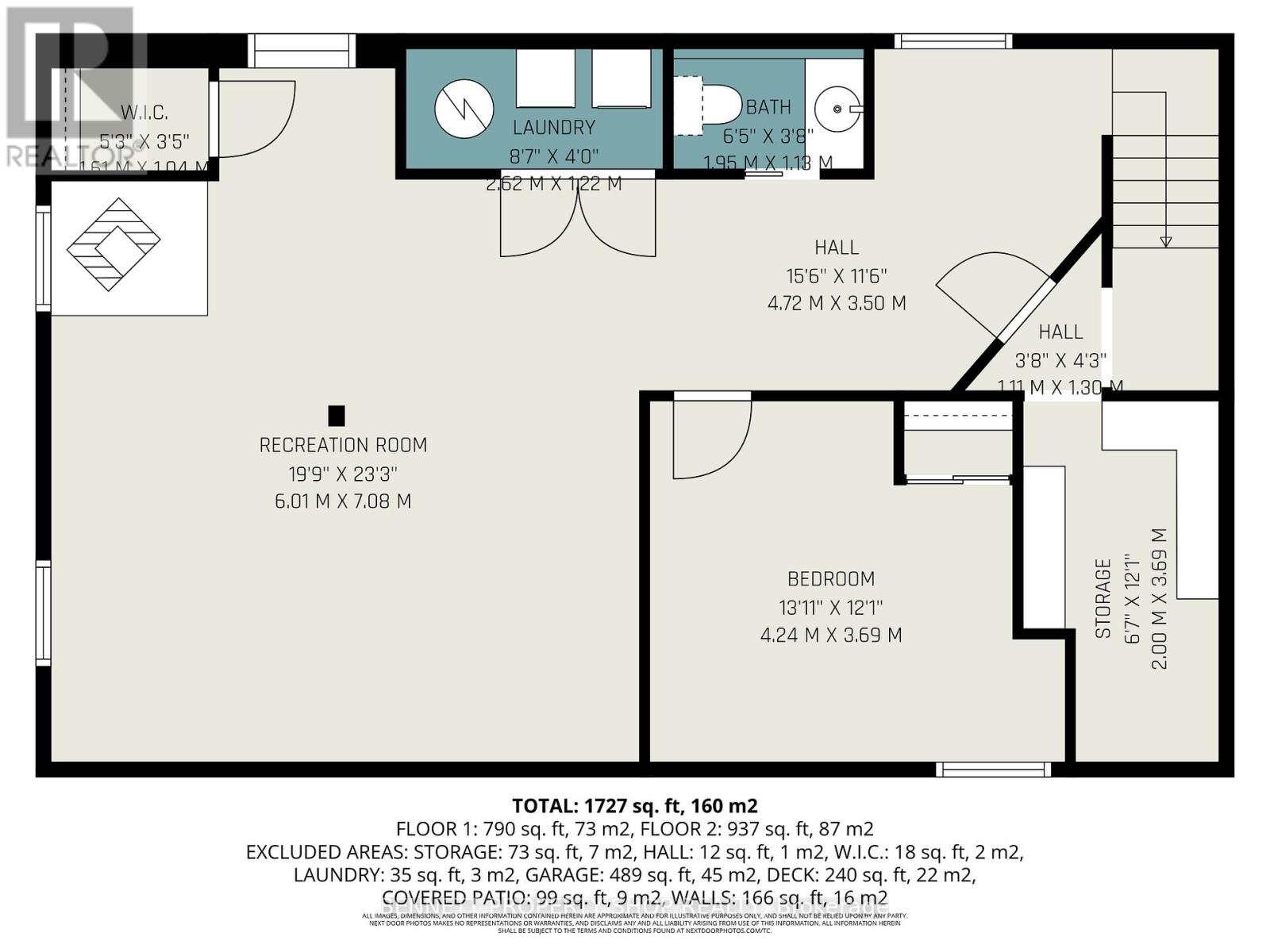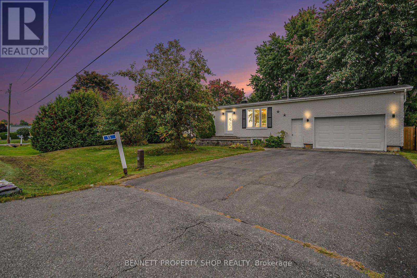15 Maisonneuve Street Clarence-Rockland, Ontario K0A 1E0
$549,900
Modern rural living awaits in this turnkey 3-bed, 2 bath Bourget bungalow. Step into the bright open concept main floor, with eat-in kitchen boasting a floating island with granite countertops, upgraded stainless steel appliances(2023), breakfast bar, and well-thought-out storage. Down the hall, a show-stopping bathroom is found through the double pocket doors with a luxurious soaker tub, oversized floor tiles, and an 8-foot walk-in glass shower with a Pulse ShowerSpa panel featuring 6 body jets and an 8 rain shower head. Back around to the main area, enter onto your upgraded deck(2023), leading out to a hedged/fenced(2022) backyard complete with a storage shed, and above ground pool(2022). The fully finished lower level(2024) offers a large rec room style space, a 3rd bedroom, washroom, cold storage, and upgraded electrical(2024). The attached garage with dedicated rear entrance offers storage for your car and additional space for a smaller 2nd car, or storage/workshop space. Interlocked front steps border the home, and entrance into the garage. Move into the home knowing you have upgrades on Ecoflo septic(2019), windows+doors(2022), and heat pump(2021). 30 minutes to Orleans, 20 minutes to Rockland, 40 minutes to downtown Ottawa. This rare gem wont last long, book your private showing TODAY!! (id:19720)
Property Details
| MLS® Number | X12435018 |
| Property Type | Single Family |
| Community Name | 607 - Clarence/Rockland Twp |
| Amenities Near By | Golf Nearby, Schools |
| Features | Carpet Free |
| Parking Space Total | 5 |
| Pool Type | Above Ground Pool |
| Structure | Deck, Shed |
Building
| Bathroom Total | 2 |
| Bedrooms Above Ground | 2 |
| Bedrooms Below Ground | 1 |
| Bedrooms Total | 3 |
| Amenities | Fireplace(s) |
| Appliances | Water Heater, Dishwasher, Dryer, Stove, Washer, Refrigerator |
| Architectural Style | Bungalow |
| Basement Development | Finished |
| Basement Type | Full (finished) |
| Construction Style Attachment | Detached |
| Cooling Type | Window Air Conditioner |
| Exterior Finish | Brick |
| Fireplace Present | Yes |
| Foundation Type | Block |
| Half Bath Total | 1 |
| Heating Fuel | Natural Gas |
| Heating Type | Forced Air |
| Stories Total | 1 |
| Size Interior | 700 - 1,100 Ft2 |
| Type | House |
| Utility Water | Municipal Water |
Parking
| Attached Garage | |
| Garage |
Land
| Acreage | No |
| Fence Type | Fenced Yard |
| Land Amenities | Golf Nearby, Schools |
| Sewer | Septic System |
| Size Depth | 141 Ft |
| Size Frontage | 78 Ft ,7 In |
| Size Irregular | 78.6 X 141 Ft |
| Size Total Text | 78.6 X 141 Ft |
Rooms
| Level | Type | Length | Width | Dimensions |
|---|---|---|---|---|
| Lower Level | Laundry Room | 2.62 m | 1.22 m | 2.62 m x 1.22 m |
| Lower Level | Other | 1.61 m | 1.04 m | 1.61 m x 1.04 m |
| Lower Level | Recreational, Games Room | 6.01 m | 7.08 m | 6.01 m x 7.08 m |
| Lower Level | Bedroom 3 | 4.24 m | 3.69 m | 4.24 m x 3.69 m |
| Lower Level | Other | 2 m | 3.69 m | 2 m x 3.69 m |
| Main Level | Living Room | 5.34 m | 3.73 m | 5.34 m x 3.73 m |
| Main Level | Kitchen | 2.97 m | 3.56 m | 2.97 m x 3.56 m |
| Main Level | Dining Room | 2.24 m | 3.56 m | 2.24 m x 3.56 m |
| Main Level | Primary Bedroom | 3.26 m | 3.63 m | 3.26 m x 3.63 m |
| Main Level | Bedroom 2 | 2.47 m | 3.62 m | 2.47 m x 3.62 m |
| Main Level | Bathroom | 5.4 m | 2.5 m | 5.4 m x 2.5 m |
Contact Us
Contact us for more information

Marnie Bennett
Broker
www.bennettpros.com/
www.facebook.com/BennettPropertyShop/
twitter.com/Bennettpros
www.linkedin.com/company/bennett-real-estate-professionals/
1194 Carp Rd
Ottawa, Ontario K2S 1B9
(613) 233-8606
(613) 383-0388
Ryan Newell
Salesperson
1194 Carp Rd
Ottawa, Ontario K2S 1B9
(613) 233-8606
(613) 383-0388


