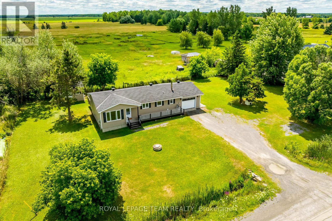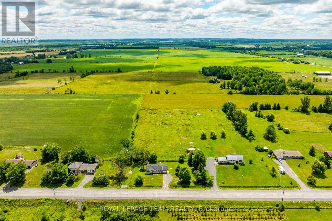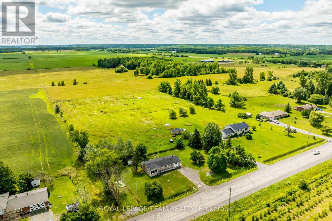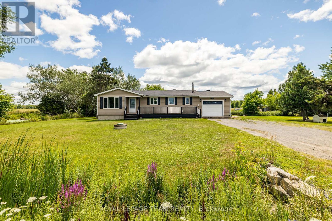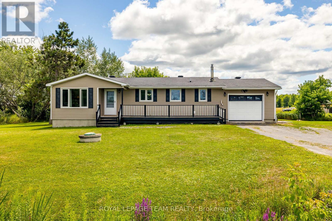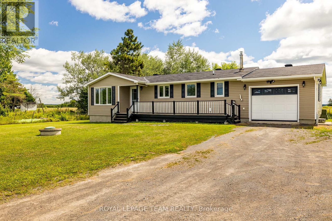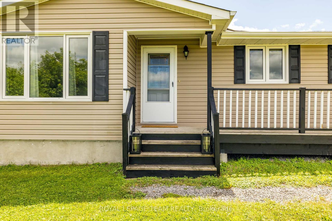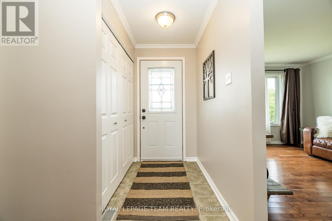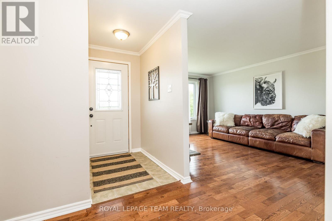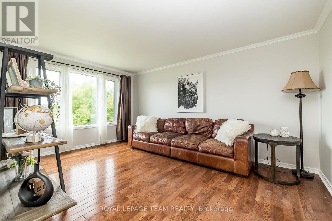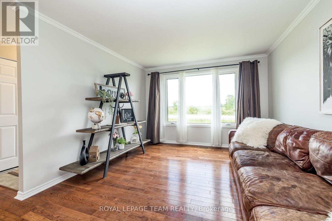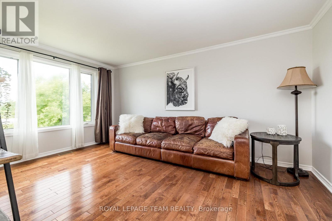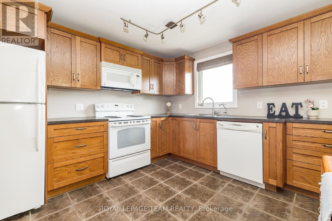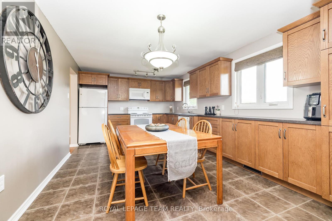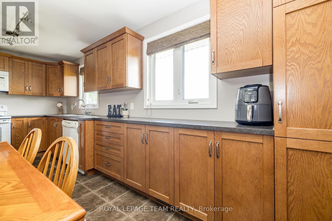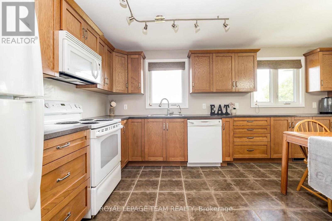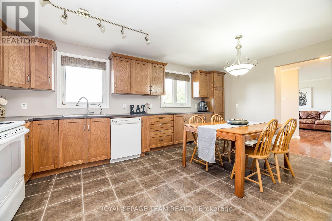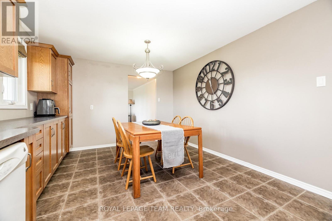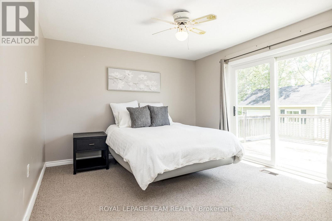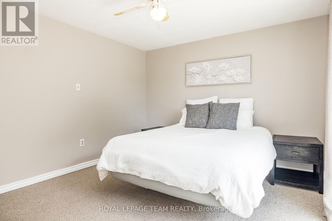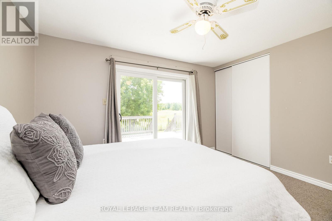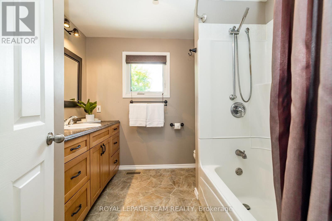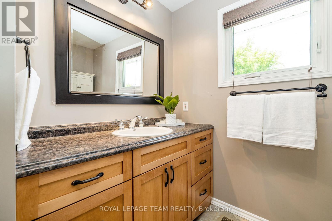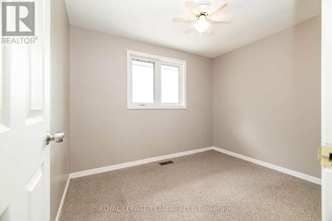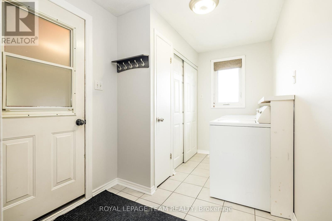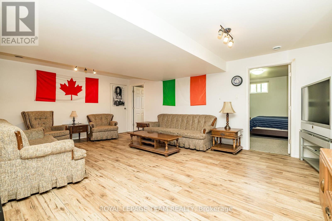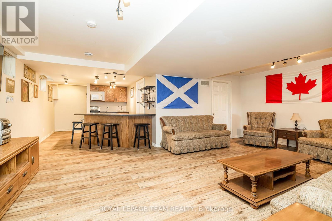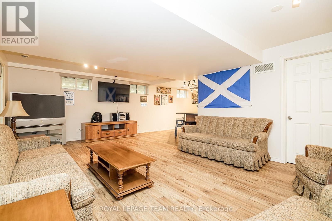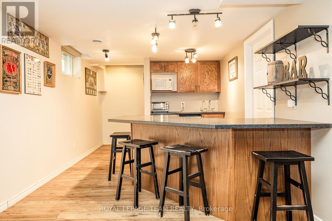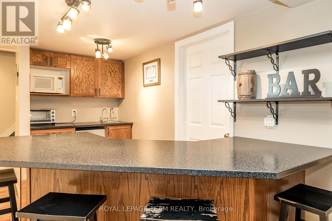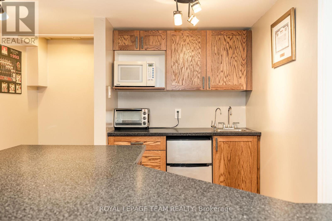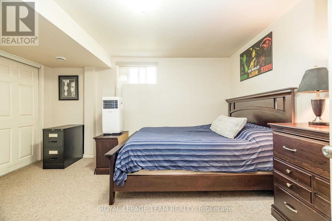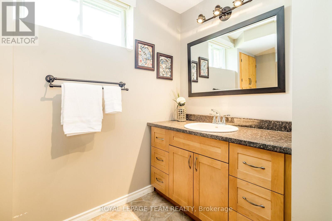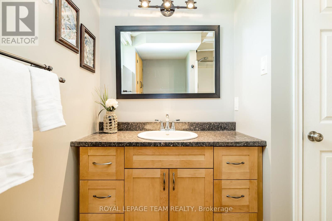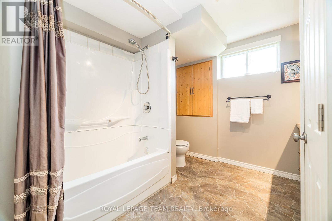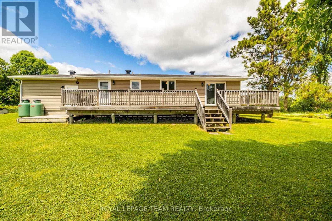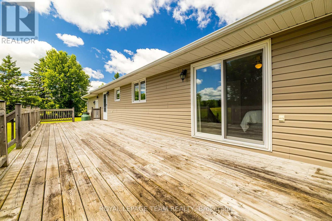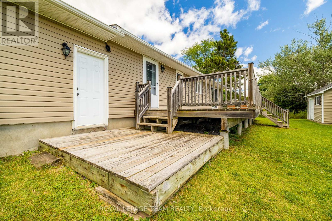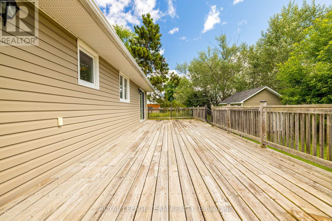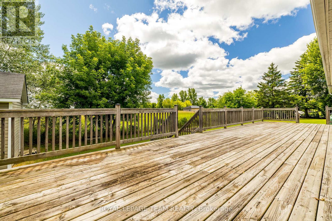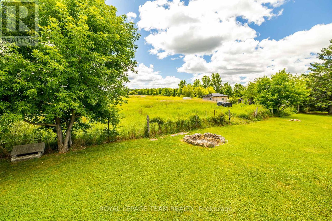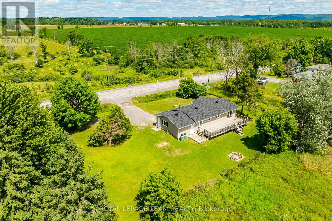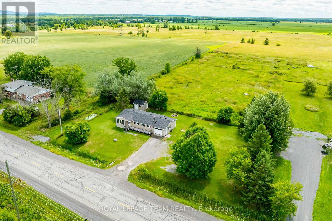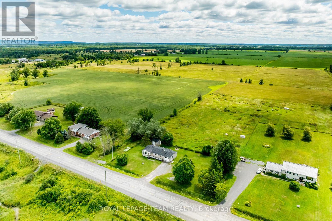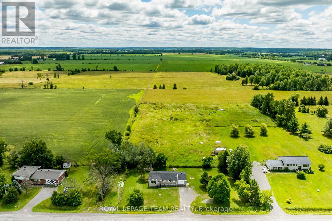1234 Kinburn Side Road Ottawa, Ontario K0A 3M0
$569,900
Priced to Sell in Woodlawn! Detached bungalow featuring 3-bed, 2-bath and oversized single garage on a private 0.5-acre lot featuring tranquil views of the Gatineau Hills & farmland. Main level offers hardwood flooring, spacious eat-in kitchen with oak cabinetry, 2 bedrooms including a primary with deck access, full bath, & laundry/mudroom with garage & yard entry. Finished basement offers in-law suite potential with 3rd bedroom, ensuite, large rec room & oversized wet bar. Extensively updated (roof, windows, doors, kitchen & baths 2013; propane furnace 2012), plus 200-amp service, generator panel, owned HWT, water treatment system & upgraded insulation with added rigid insulation to all exterior walls and new siding, along with additional attic insulation . Oversized garage with side/backyard access + large matching shed built in 2013. Relax on the front porch or back deck & enjoy peaceful country living just minutes to city amenities. (id:19720)
Property Details
| MLS® Number | X12435423 |
| Property Type | Single Family |
| Community Name | 9303 - Dunrobin |
| Equipment Type | Propane Tank |
| Features | Flat Site, Lane, Sump Pump |
| Parking Space Total | 9 |
| Rental Equipment Type | Propane Tank |
| Structure | Deck, Porch, Shed |
Building
| Bathroom Total | 2 |
| Bedrooms Above Ground | 2 |
| Bedrooms Below Ground | 1 |
| Bedrooms Total | 3 |
| Age | 31 To 50 Years |
| Appliances | Garage Door Opener Remote(s), Water Heater, Water Purifier, Water Softener, Water Treatment, Blinds, Dishwasher, Dryer, Garage Door Opener, Microwave, Stove, Washer, Refrigerator |
| Architectural Style | Bungalow |
| Basement Development | Finished |
| Basement Type | Full (finished) |
| Construction Status | Insulation Upgraded |
| Construction Style Attachment | Detached |
| Exterior Finish | Vinyl Siding |
| Foundation Type | Poured Concrete |
| Heating Fuel | Propane |
| Heating Type | Forced Air |
| Stories Total | 1 |
| Size Interior | 700 - 1,100 Ft2 |
| Type | House |
| Utility Power | Generator |
Parking
| Attached Garage | |
| Garage | |
| R V |
Land
| Acreage | No |
| Sewer | Septic System |
| Size Depth | 108 Ft |
| Size Frontage | 195 Ft |
| Size Irregular | 195 X 108 Ft |
| Size Total Text | 195 X 108 Ft |
Rooms
| Level | Type | Length | Width | Dimensions |
|---|---|---|---|---|
| Lower Level | Utility Room | 4.765 m | 3.836 m | 4.765 m x 3.836 m |
| Lower Level | Bedroom 3 | 4.185 m | 6.499 m | 4.185 m x 6.499 m |
| Lower Level | Bathroom | 3.429 m | 2.783 m | 3.429 m x 2.783 m |
| Lower Level | Living Room | 6.499 m | 4.185 m | 6.499 m x 4.185 m |
| Lower Level | Other | 3.77 m | 3.024 m | 3.77 m x 3.024 m |
| Main Level | Living Room | 4.705 m | 3.366 m | 4.705 m x 3.366 m |
| Main Level | Kitchen | 5.31 m | 3.429 m | 5.31 m x 3.429 m |
| Main Level | Primary Bedroom | 3.848 m | 3.42 m | 3.848 m x 3.42 m |
| Main Level | Bedroom 2 | 3.05 m | 2.424 m | 3.05 m x 2.424 m |
| Main Level | Laundry Room | 7.023 m | 2.023 m | 7.023 m x 2.023 m |
| Main Level | Bathroom | 2.539 m | 2.422 m | 2.539 m x 2.422 m |
https://www.realtor.ca/real-estate/28931174/1234-kinburn-side-road-ottawa-9303-dunrobin
Contact Us
Contact us for more information
Brittany Saikaley
Salesperson
www.brittanysaikaley.com/
555 Legget Drive
Kanata, Ontario K2K 2X3
(613) 270-8200
(613) 270-0463
www.teamrealty.ca/


