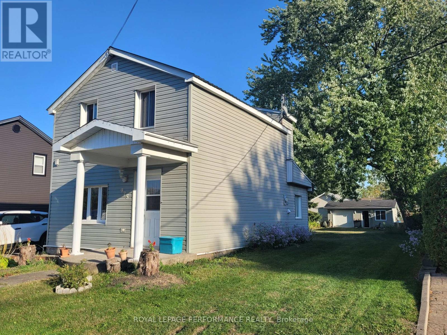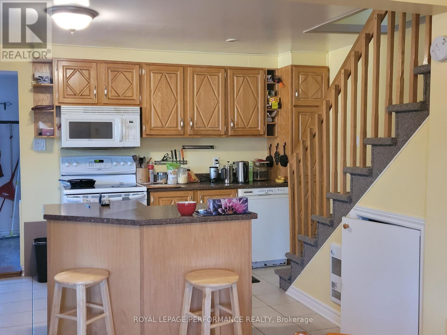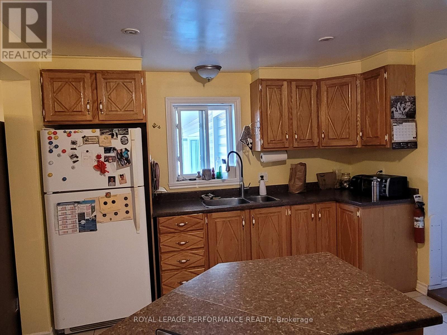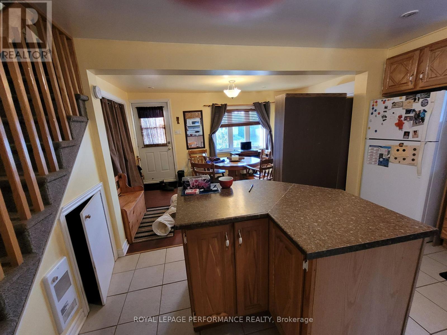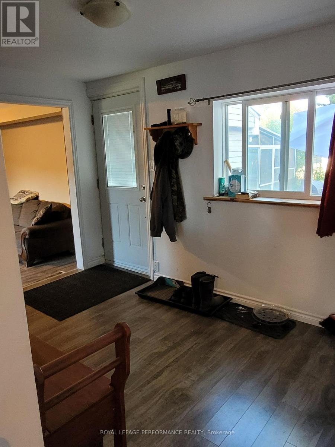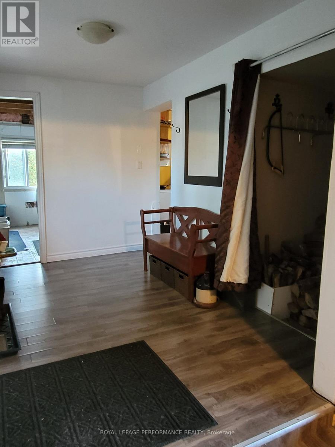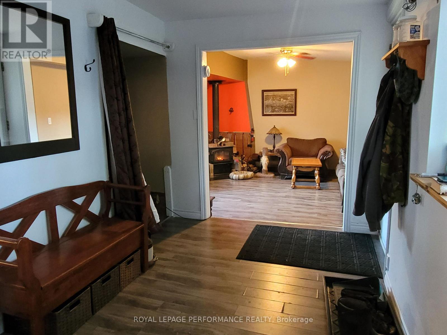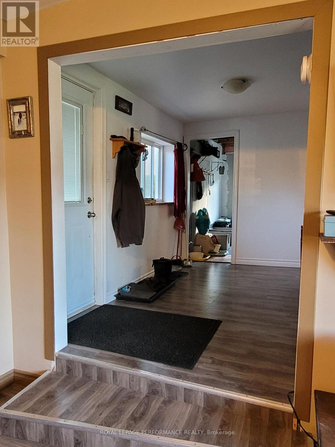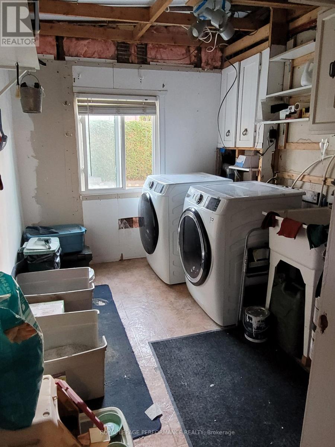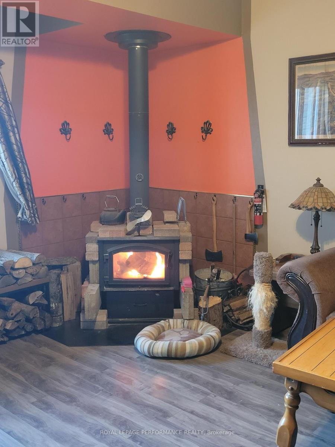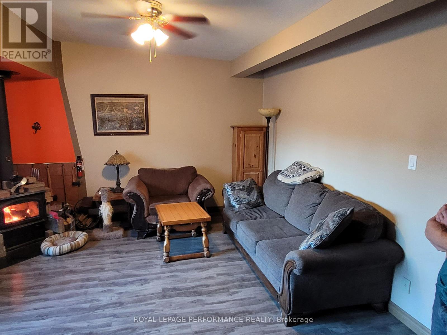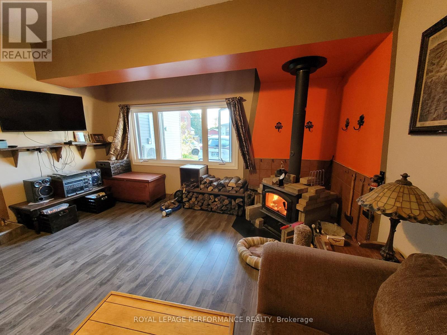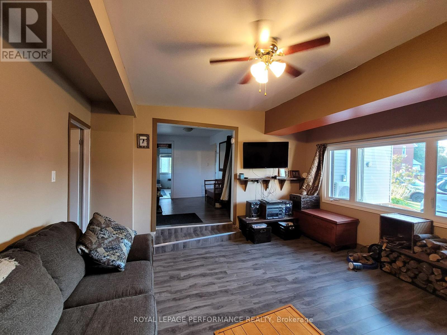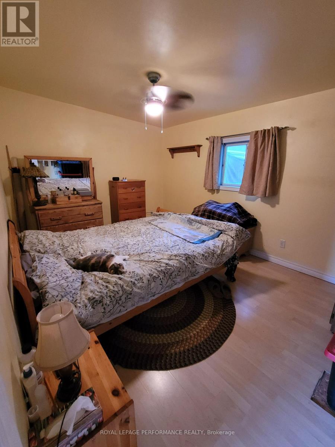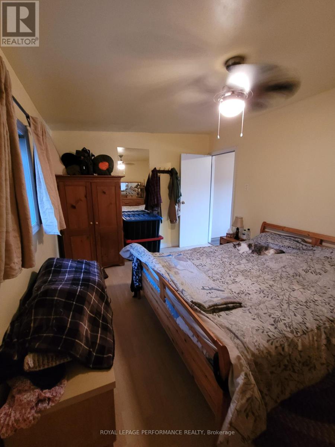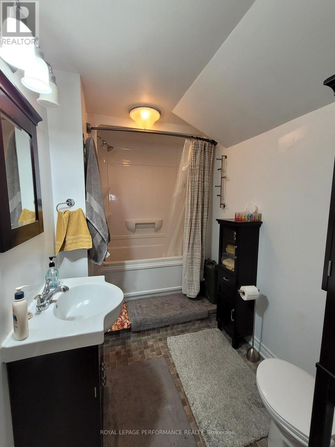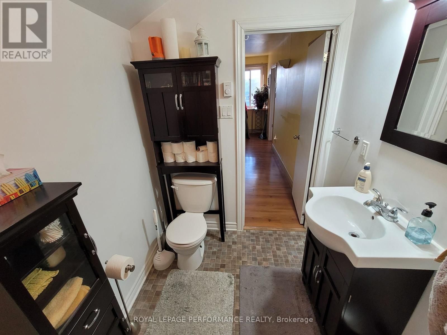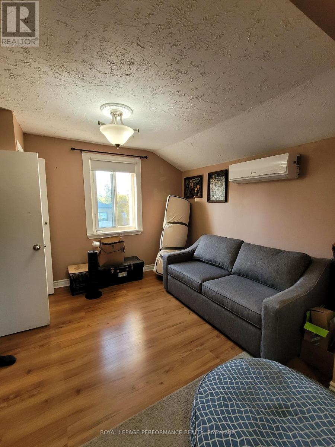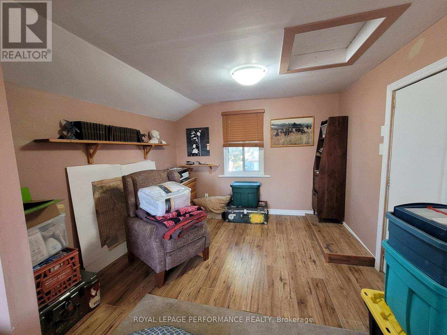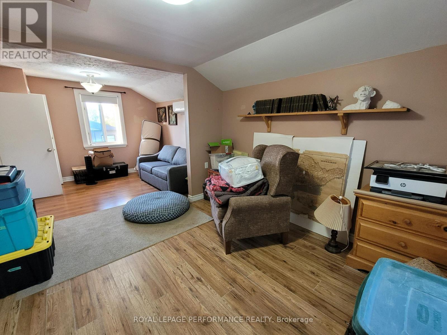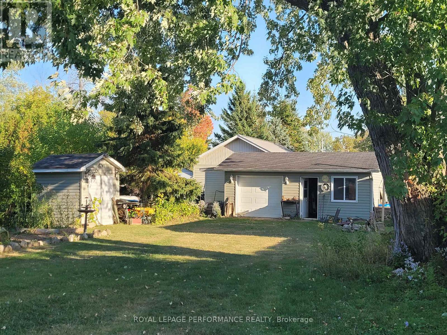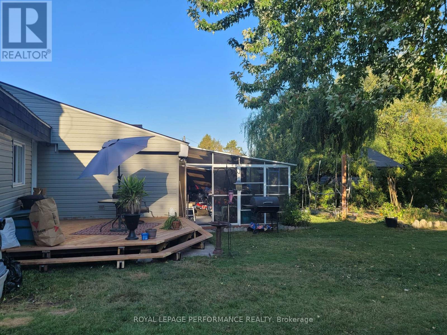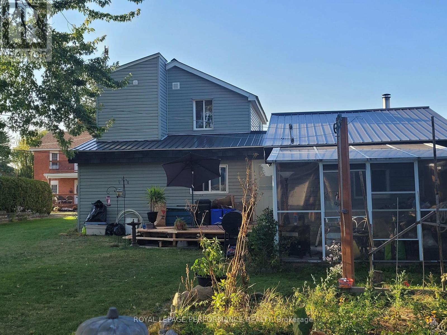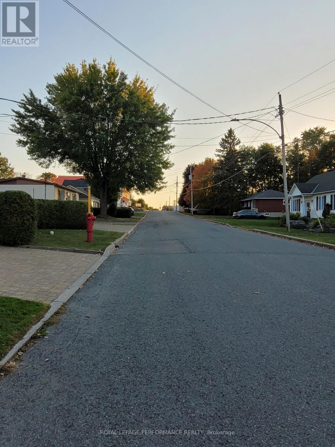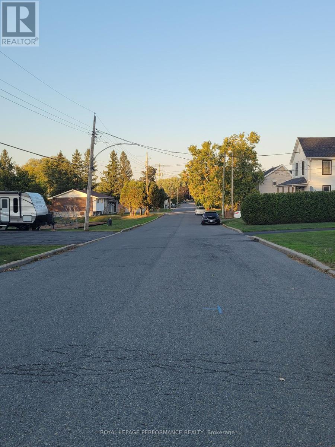975 Queen Street Champlain, Ontario K0B 1K0
$320,000
A wonderful property at 975 Queen St in L'Orignal is now available for sale. This 2, formally 3 bedroom, one bathroom home is situated in a great location, close to the river, a school and highway. The main level consists of the dining area open to the kitchen. Heading from the kitchen to the rear of the house, one will find the laundry area, a large foyer with wood storage and rear door, a spacious living room with the wood stove and the primary bedroom. Going upstairs from the kitchen is a very large room that was formally 2 bedrooms. This area can be converted back to two bedrooms if required. Also, the bathroom and a large storage cupboard complete the space. In the back yard, one will find a large workshop, storage shed for garden tools, the solarium and a new deck. This is a great space with gardens and a lovely large tree offering lots of room for kids and dogs to play or a quiet space to enjoy the outdoors. The home is the perfect size for a single person or small family. It has been well cared for with a number of upgrades including a new metal roof, heat pump, solarium, deck and wood stove. Another bonus is the park across the road, a great area for kids to play. Do come by to see this great property. (id:19720)
Property Details
| MLS® Number | X12435934 |
| Property Type | Single Family |
| Community Name | 611 - L'Orignal |
| Amenities Near By | Schools |
| Features | Flat Site |
| Parking Space Total | 2 |
| Structure | Deck, Workshop, Shed |
Building
| Bathroom Total | 1 |
| Bedrooms Above Ground | 2 |
| Bedrooms Total | 2 |
| Appliances | Dishwasher, Dryer, Hood Fan, Microwave, Stove, Washer, Refrigerator |
| Basement Type | Crawl Space |
| Construction Style Attachment | Detached |
| Exterior Finish | Vinyl Siding |
| Fireplace Present | Yes |
| Fireplace Total | 1 |
| Fireplace Type | Woodstove |
| Foundation Type | Stone |
| Heating Fuel | Electric |
| Heating Type | Heat Pump |
| Stories Total | 2 |
| Size Interior | 1,100 - 1,500 Ft2 |
| Type | House |
| Utility Water | Municipal Water |
Parking
| No Garage | |
| Tandem |
Land
| Acreage | No |
| Land Amenities | Schools |
| Sewer | Sanitary Sewer |
| Size Depth | 165 Ft ,8 In |
| Size Frontage | 65 Ft ,10 In |
| Size Irregular | 65.9 X 165.7 Ft |
| Size Total Text | 65.9 X 165.7 Ft |
Rooms
| Level | Type | Length | Width | Dimensions |
|---|---|---|---|---|
| Second Level | Bedroom 2 | 6.4 m | 3 m | 6.4 m x 3 m |
| Second Level | Bathroom | 2.82 m | 1.69 m | 2.82 m x 1.69 m |
| Main Level | Kitchen | 5.11 m | 3.513 m | 5.11 m x 3.513 m |
| Main Level | Dining Room | 4.52 m | 3.253 m | 4.52 m x 3.253 m |
| Main Level | Living Room | 4.5 m | 4.5 m | 4.5 m x 4.5 m |
| Main Level | Primary Bedroom | 4.37 m | 3.1 m | 4.37 m x 3.1 m |
| Main Level | Laundry Room | 3.2 m | 2.39 m | 3.2 m x 2.39 m |
| Main Level | Solarium | 3.81 m | 3.66 m | 3.81 m x 3.66 m |
| Main Level | Mud Room | 3.41 m | 2.35 m | 3.41 m x 2.35 m |
Utilities
| Electricity | Installed |
| Sewer | Installed |
https://www.realtor.ca/real-estate/28932365/975-queen-street-champlain-611-lorignal
Contact Us
Contact us for more information
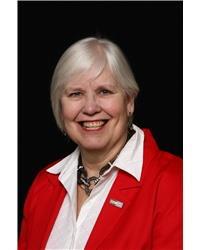
Mary Mcconnell
Salesperson
#107-250 Centrum Blvd.
Ottawa, Ontario K1E 3J1
(613) 830-3350
(613) 830-0759


