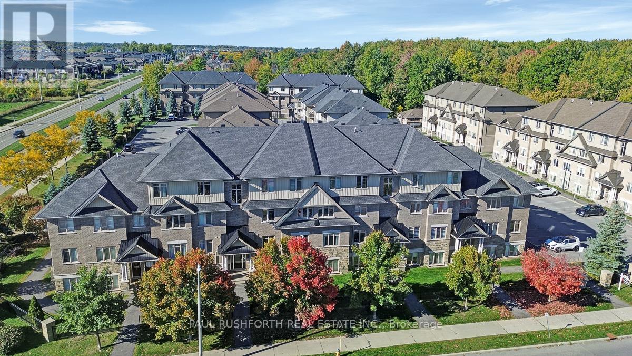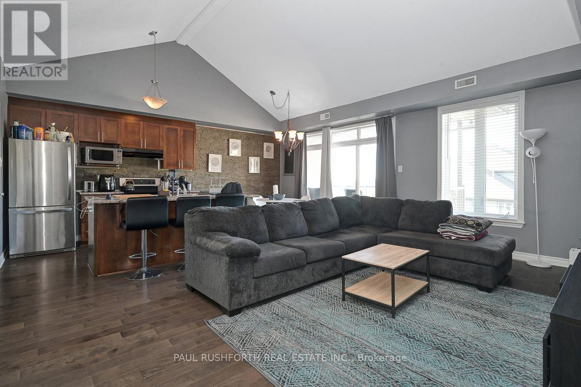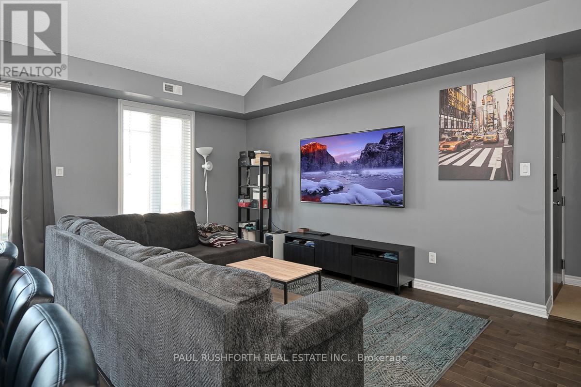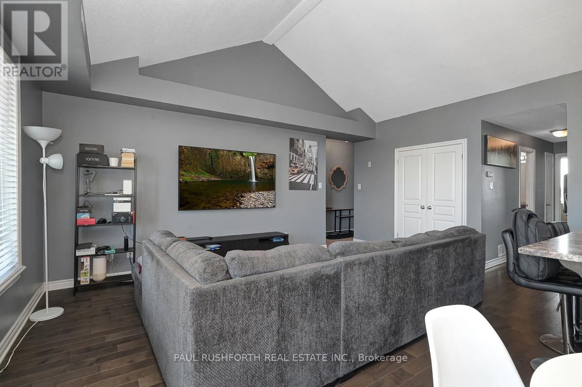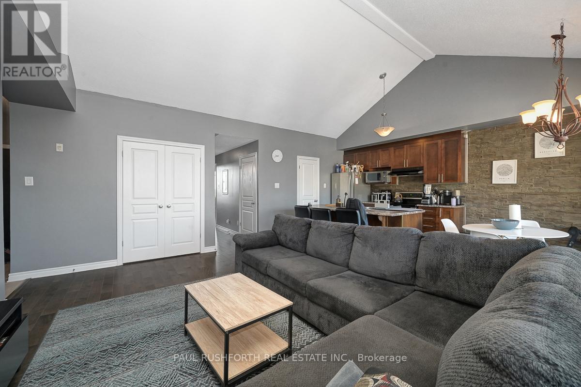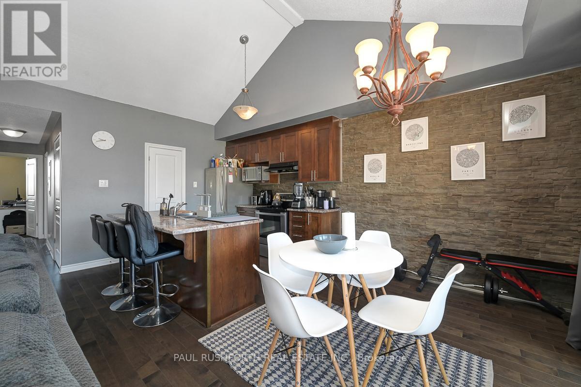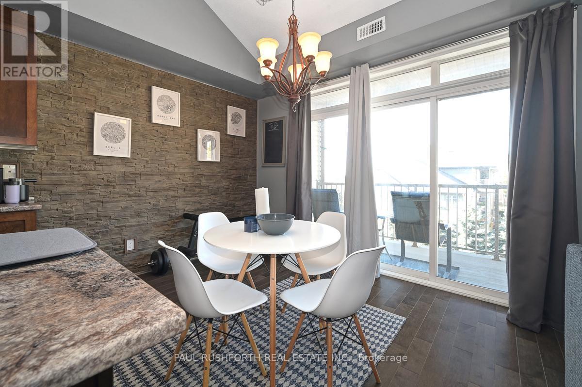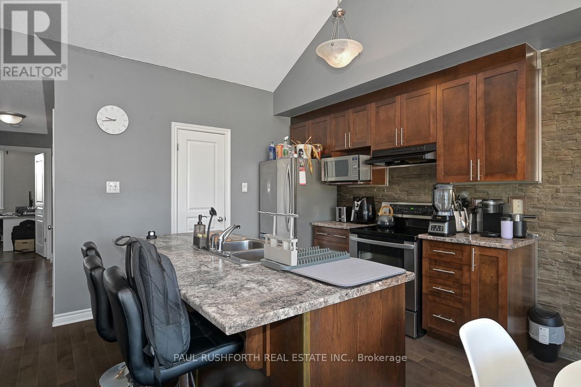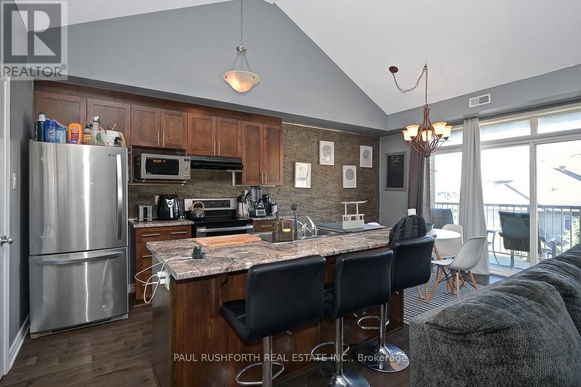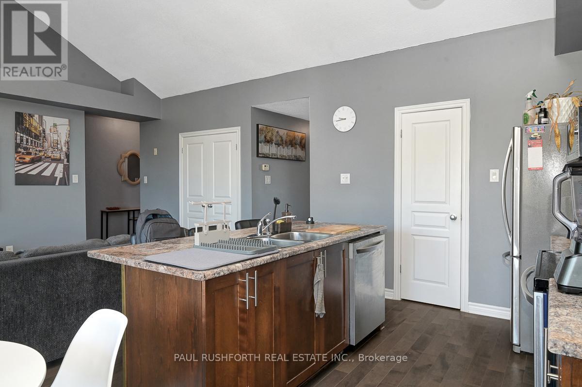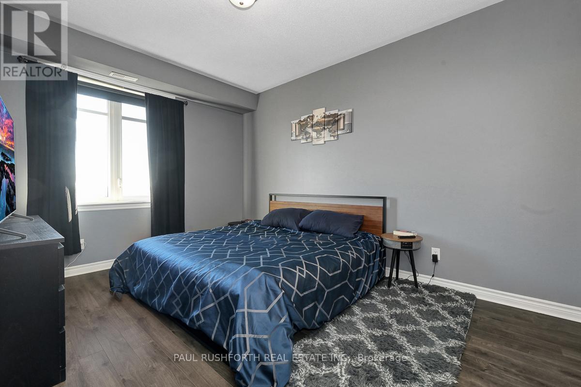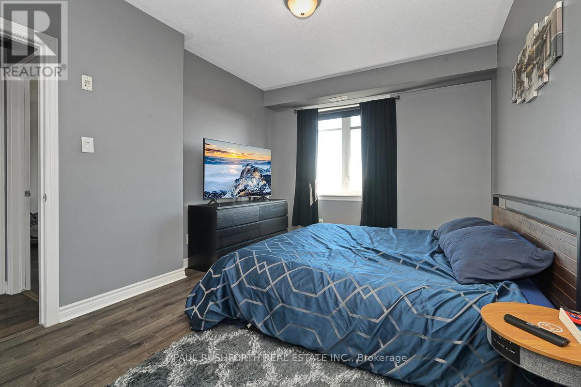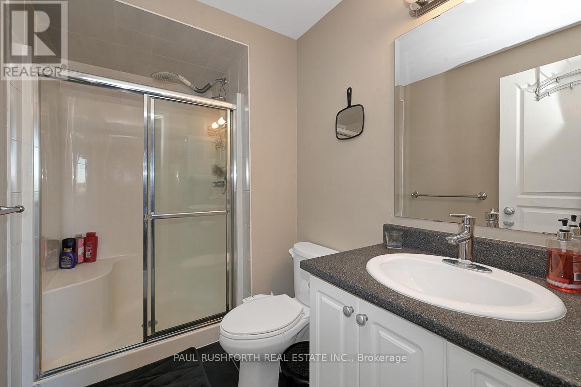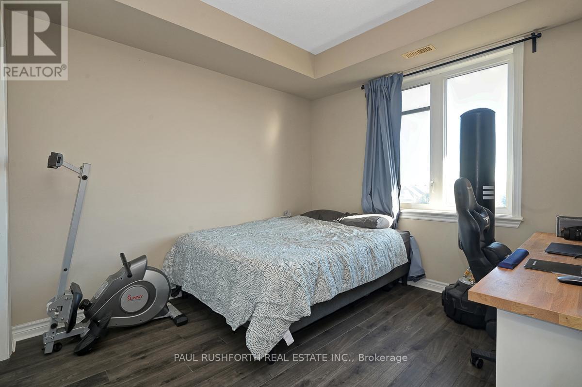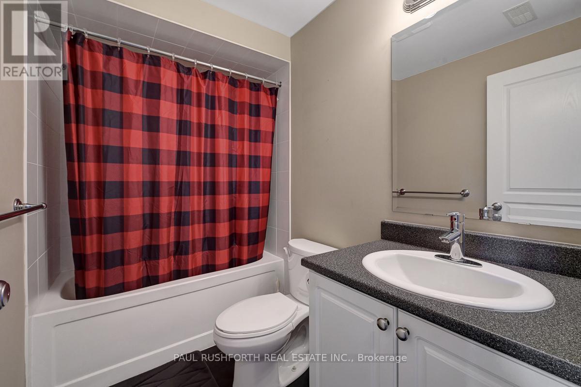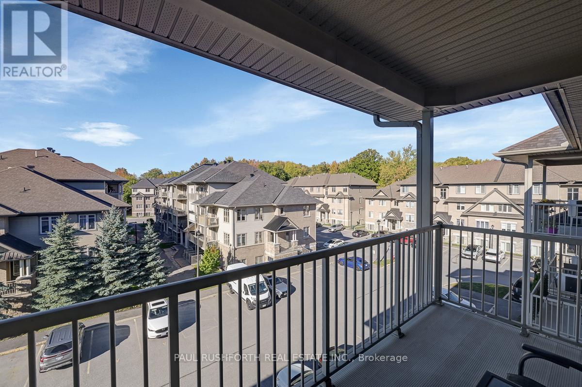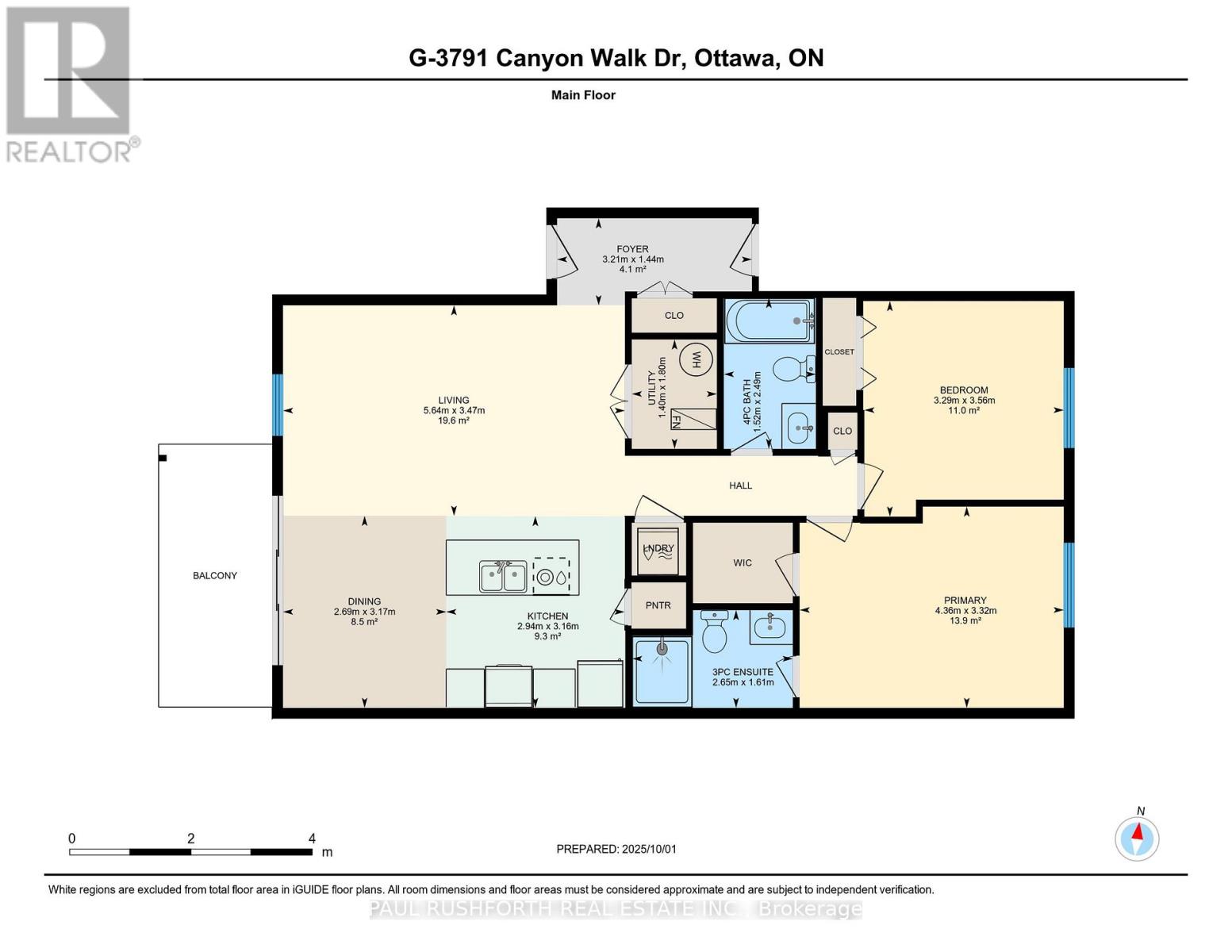G - 3791 Canyon Walk Drive Ottawa, Ontario K1V 2M4
$449,900Maintenance, Water, Insurance, Parking
$388.21 Monthly
Maintenance, Water, Insurance, Parking
$388.21 MonthlyWelcome to Riverside South! Step into this luxurious and upscale 2-bedroom, 2-bathroom penthouse that truly impresses. Featuring a modern open-concept layout, this unit is flooded with natural light thanks to some dramatic floor-to-ceiling windows and a soaring cathedral ceiling in the main living area.The inviting entryway opens into a spacious living and dining room with rich hardwood floors, perfect for entertaining or relaxing in style. The generous 2 bedrooms include a large primary suite complete with a walk-in closet and a private ensuite bathroom. Enjoy your morning coffee or unwind in the evening on the oversized balcony, offering a peaceful view and an ideal space to relax. Located just across the street from the new LRT, with easy access to shopping, schools, community centres and all amenities.This penthouse checks every box don't miss your chance to make it yours!! (id:19720)
Property Details
| MLS® Number | X12437241 |
| Property Type | Single Family |
| Community Name | 2602 - Riverside South/Gloucester Glen |
| Community Features | Pet Restrictions |
| Equipment Type | Water Heater |
| Features | Balcony, Carpet Free, In Suite Laundry |
| Parking Space Total | 1 |
| Rental Equipment Type | Water Heater |
Building
| Bathroom Total | 2 |
| Bedrooms Above Ground | 2 |
| Bedrooms Total | 2 |
| Age | 11 To 15 Years |
| Amenities | Storage - Locker |
| Appliances | Intercom, Dishwasher, Hood Fan, Stove, Washer, Refrigerator |
| Cooling Type | Central Air Conditioning, Air Exchanger |
| Exterior Finish | Brick, Vinyl Siding |
| Heating Fuel | Natural Gas |
| Heating Type | Forced Air |
| Size Interior | 1,000 - 1,199 Ft2 |
| Type | Apartment |
Parking
| No Garage |
Land
| Acreage | No |
Rooms
| Level | Type | Length | Width | Dimensions |
|---|---|---|---|---|
| Main Level | Bathroom | 1.61 m | 2.65 m | 1.61 m x 2.65 m |
| Main Level | Bathroom | 2.49 m | 1.52 m | 2.49 m x 1.52 m |
| Main Level | Bedroom 2 | 3.56 m | 3.29 m | 3.56 m x 3.29 m |
| Main Level | Dining Room | 3.17 m | 2.69 m | 3.17 m x 2.69 m |
| Main Level | Foyer | 1.44 m | 3.21 m | 1.44 m x 3.21 m |
| Main Level | Kitchen | 3.16 m | 2.94 m | 3.16 m x 2.94 m |
| Main Level | Living Room | 3.47 m | 5.64 m | 3.47 m x 5.64 m |
| Main Level | Primary Bedroom | 3.32 m | 4.36 m | 3.32 m x 4.36 m |
| Main Level | Utility Room | 1.8 m | 1.4 m | 1.8 m x 1.4 m |
Contact Us
Contact us for more information

Paul Rushforth
Broker of Record
www.paulrushforth.com/
3002 St. Joseph Blvd.
Ottawa, Ontario K1E 1E2
(613) 590-9393
(613) 590-1313

Jamie Urie
Salesperson
www.paulrushforth.com/
3002 St. Joseph Blvd.
Ottawa, Ontario K1E 1E2
(613) 590-9393
(613) 590-1313



