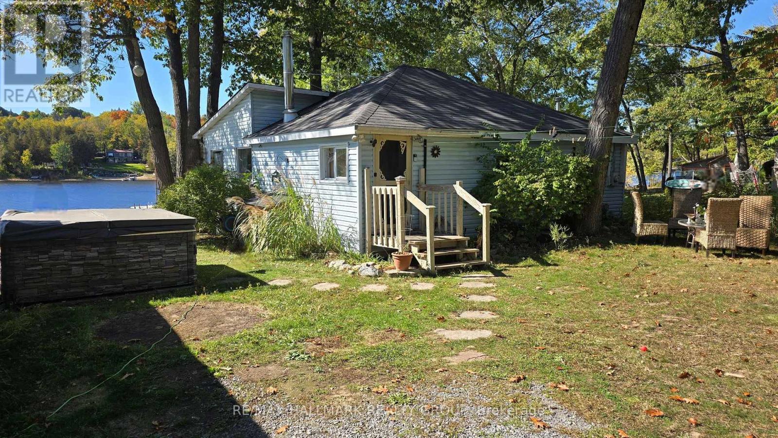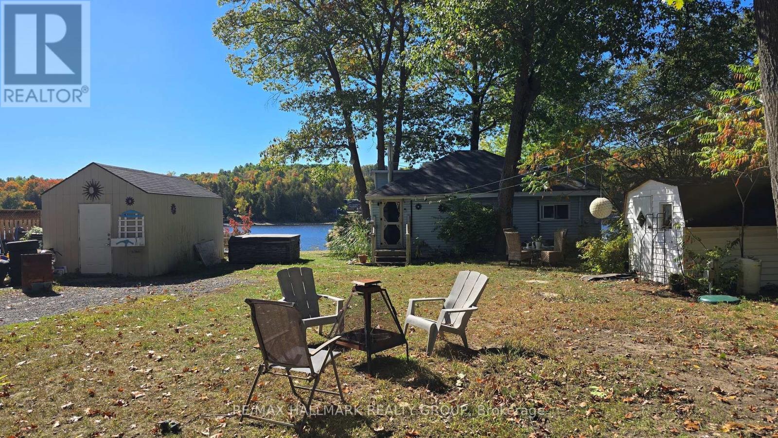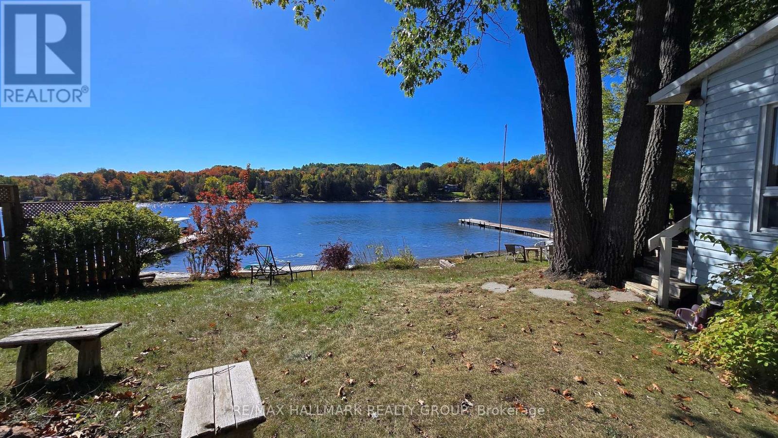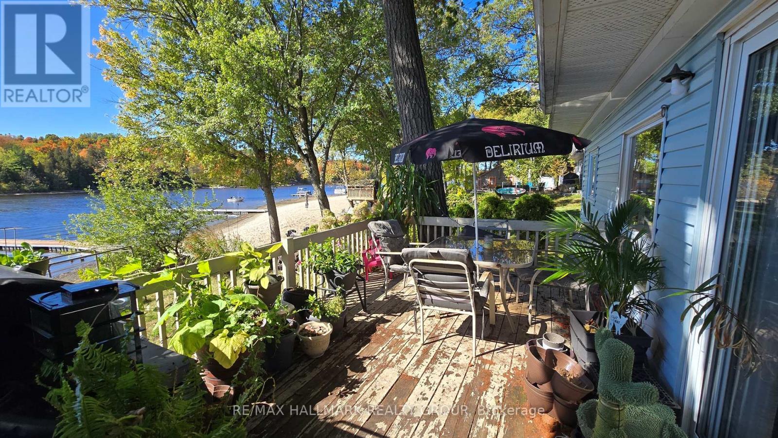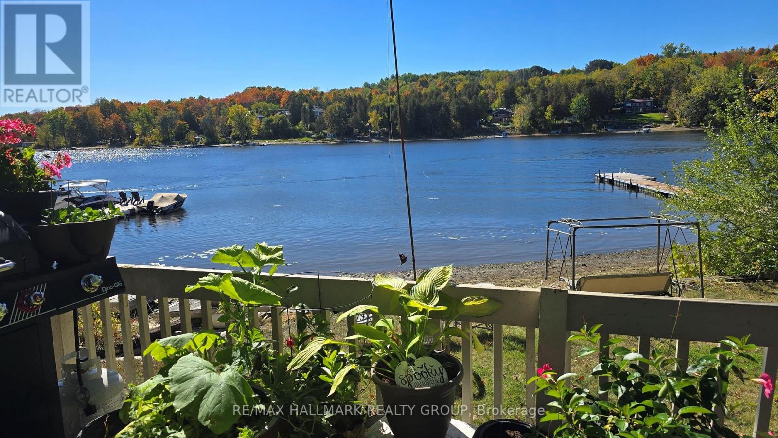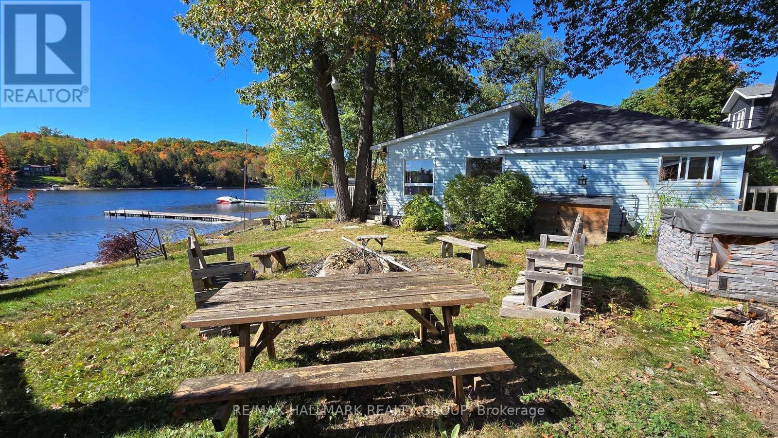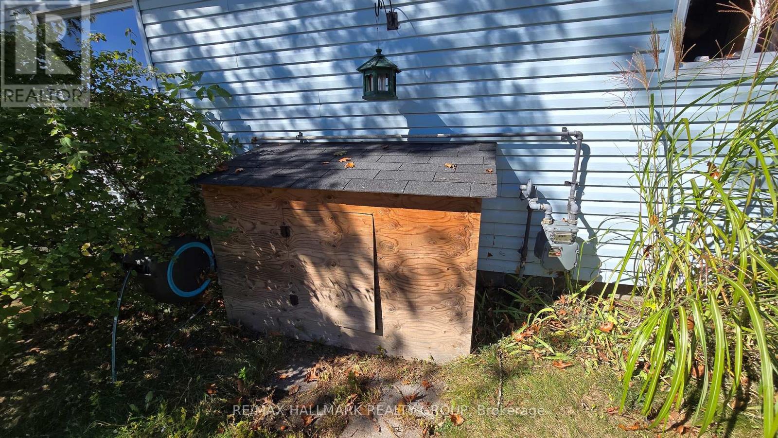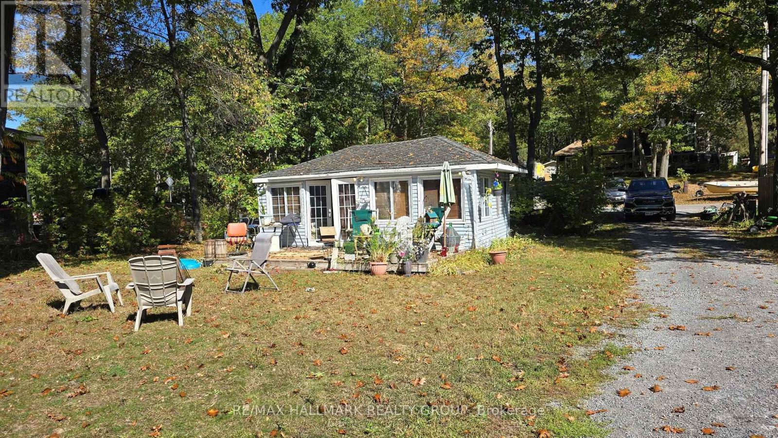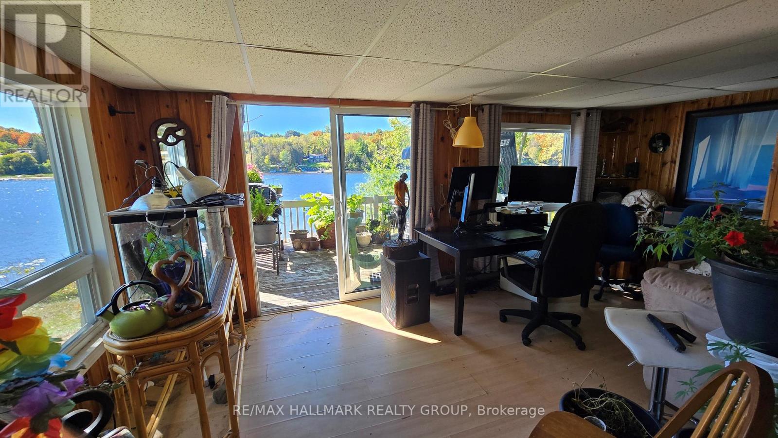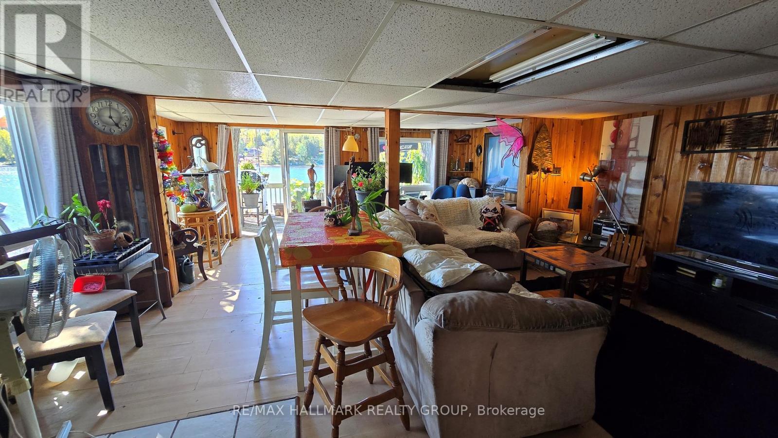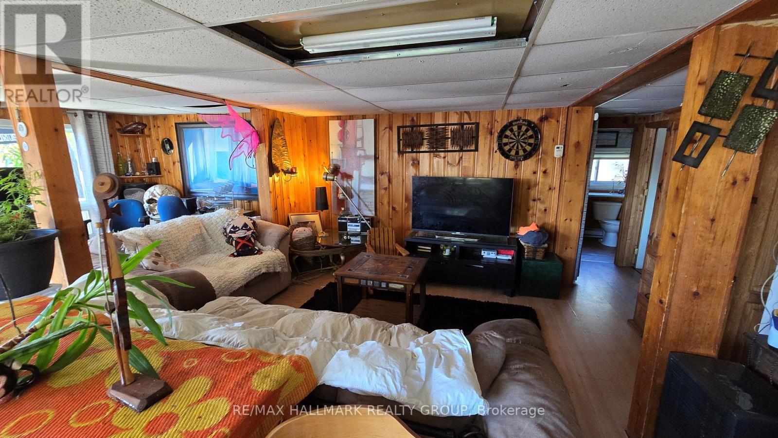1048 Bayview Drive Ottawa, Ontario K0A 3M0
$499,900
Waterfront! All year round older 2 Bedroom Bungalow on a picturesque 72' x 168' lot on Buckhams Bay/Ottawa River with detached 23' x 17' (approx.) Studio/Games Room! This is a beautiful lot and location on Buckhams Bay has all day sunshine. Live in or use as a cottage until ready to build your dream home! Sandy beach and great spot for docking your boat with the boat launch a few doors away for extra convenience. Inside, enjoy open concept living, dining and kitchen with views of the water. A cozy natural gas fireplace and baseboard electric for heating. Primary bedroom has water views. Bathroom is a 4 piece plus there's a laundry area. Ecoflow septic system 2009. Sandpoint well. Bell Fibre internet available. Enjoy all this waterfront property and the year round activities this area has to offer. Note: *Property being sold in "as is" "where is" condition. (id:19720)
Property Details
| MLS® Number | X12437181 |
| Property Type | Single Family |
| Community Name | 9301 - Constance Bay |
| Amenities Near By | Beach |
| Easement | Unknown |
| Features | Paved Yard |
| Parking Space Total | 6 |
| Structure | Deck |
| View Type | River View, View Of Water, Direct Water View |
| Water Front Type | Waterfront |
Building
| Bathroom Total | 1 |
| Bedrooms Above Ground | 2 |
| Bedrooms Total | 2 |
| Amenities | Fireplace(s) |
| Architectural Style | Bungalow |
| Construction Style Attachment | Detached |
| Exterior Finish | Vinyl Siding |
| Fireplace Present | Yes |
| Fireplace Total | 1 |
| Foundation Type | Unknown |
| Heating Fuel | Electric |
| Heating Type | Baseboard Heaters |
| Stories Total | 1 |
| Size Interior | 700 - 1,100 Ft2 |
| Type | House |
Parking
| No Garage |
Land
| Access Type | Public Road, Private Docking |
| Acreage | No |
| Land Amenities | Beach |
| Sewer | Septic System |
| Size Depth | 168 Ft |
| Size Frontage | 72 Ft |
| Size Irregular | 72 X 168 Ft |
| Size Total Text | 72 X 168 Ft |
Rooms
| Level | Type | Length | Width | Dimensions |
|---|---|---|---|---|
| Main Level | Living Room | 5.1 m | 4.19 m | 5.1 m x 4.19 m |
| Main Level | Dining Room | 5.18 m | 2.43 m | 5.18 m x 2.43 m |
| Main Level | Kitchen | 3.55 m | 3.09 m | 3.55 m x 3.09 m |
| Main Level | Primary Bedroom | 4.01 m | 2.97 m | 4.01 m x 2.97 m |
| Main Level | Bedroom | 2.79 m | 2.13 m | 2.79 m x 2.13 m |
| Main Level | Bathroom | 2.74 m | 1.75 m | 2.74 m x 1.75 m |
Utilities
| Natural Gas Available | Available |
https://www.realtor.ca/real-estate/28934384/1048-bayview-drive-ottawa-9301-constance-bay
Contact Us
Contact us for more information

John Roberts
Broker
www.johnwroberts.com/
www.facebook.com/JohnRobertsREMAX/
twitter.com/ROBERTSJOHNW
www.linkedin.com/in/robertsjohnw
2255 Carling Avenue, Suite 101
Ottawa, Ontario K2B 7Z5
(613) 596-5353
(613) 596-4495
www.hallmarkottawa.com/


