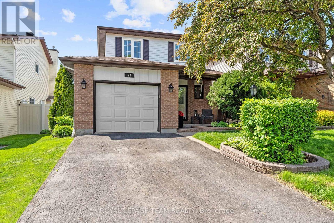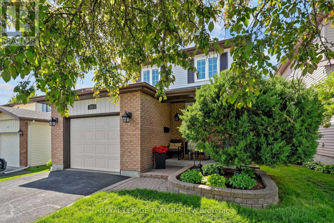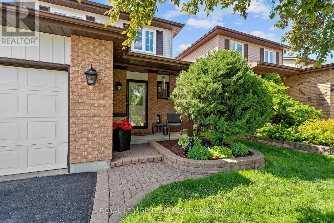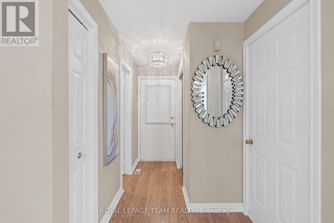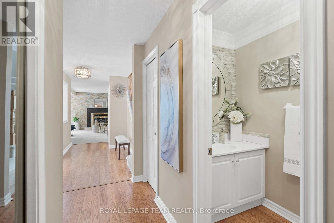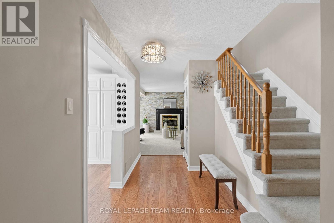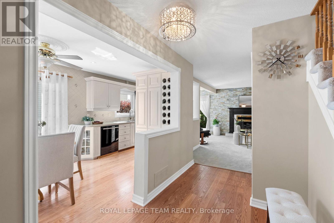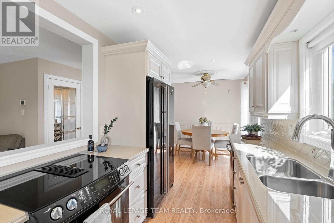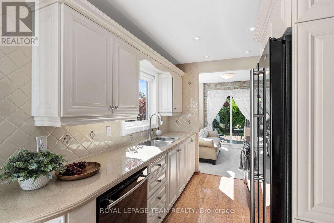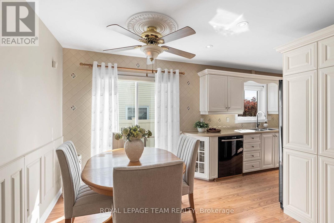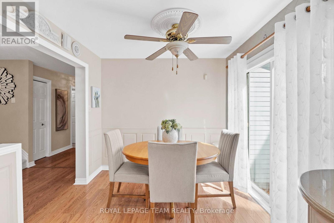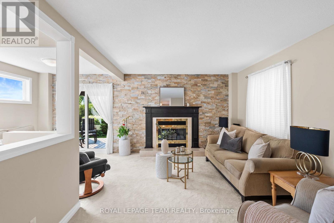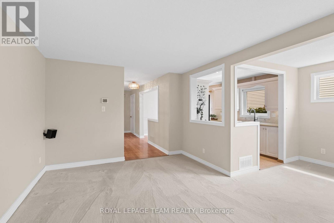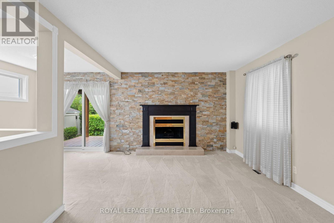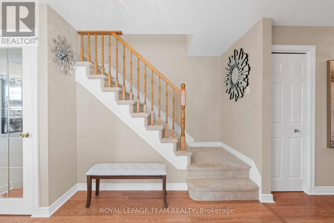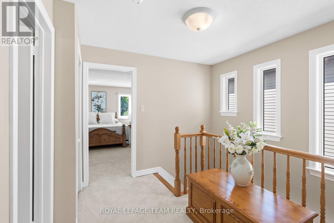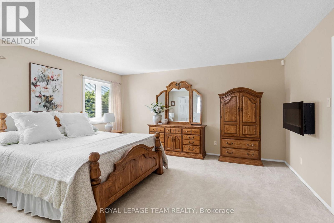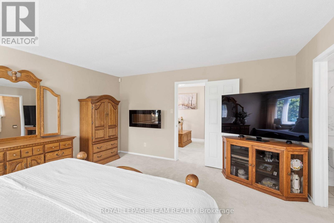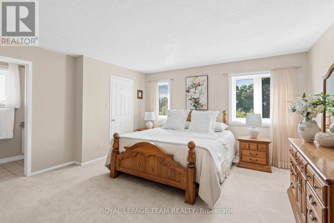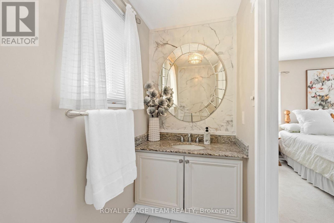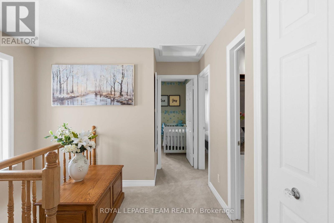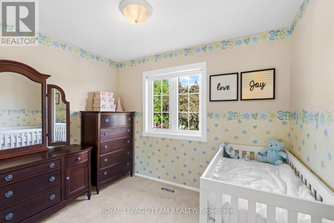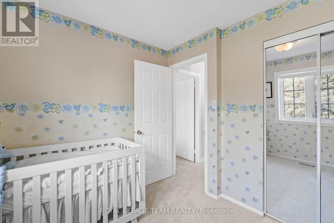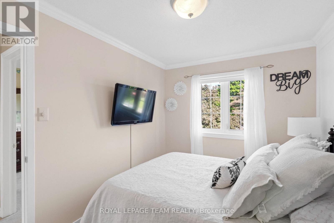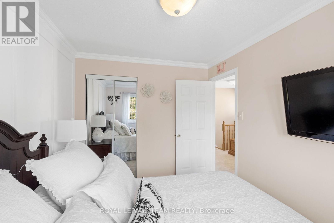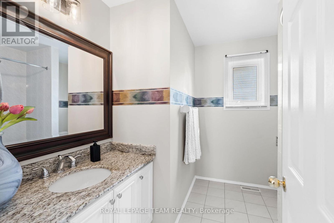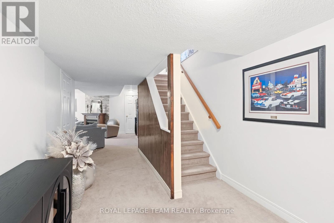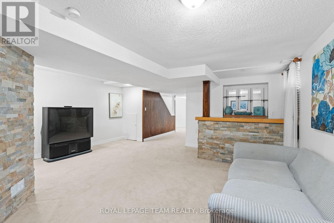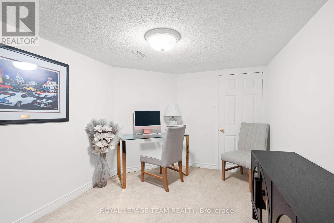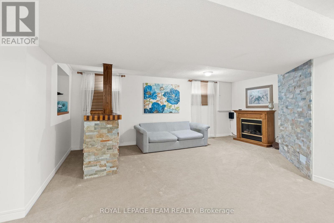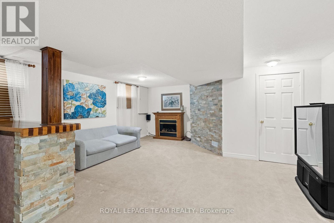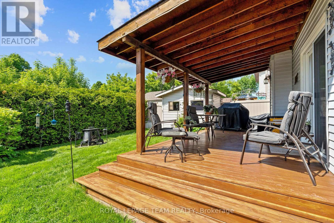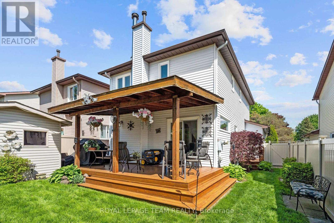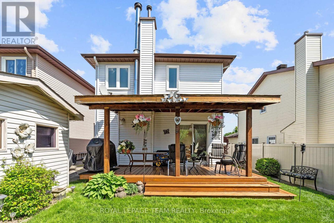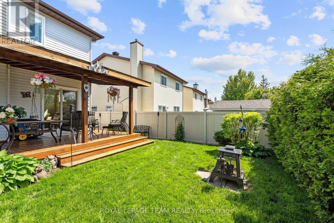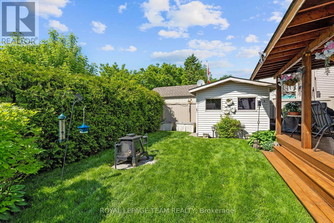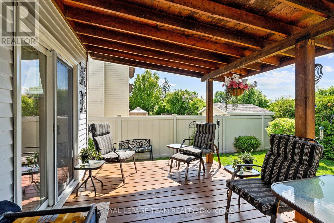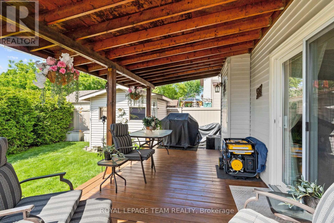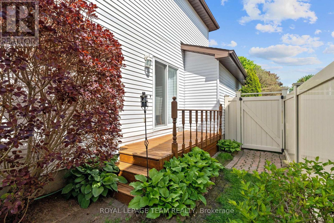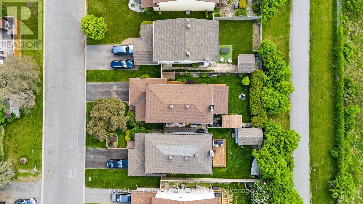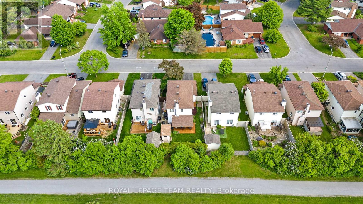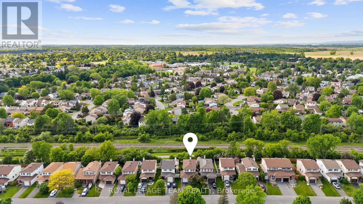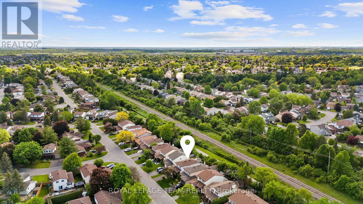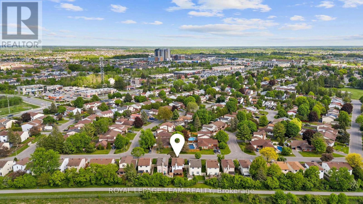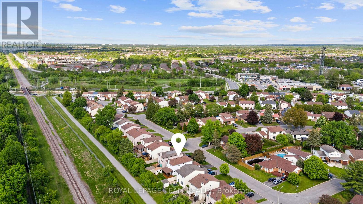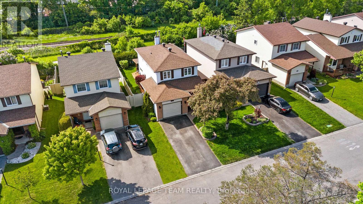23 Glacier Street Ottawa, Ontario K2J 2M7
$649,900
OPEN HOUSE: Sunday October 5th 2:00-4:00pm. Welcome to this rare Barrhaven find! A 3-bedroom, 3-bath home with no front or rear neighbours and stylish updates throughout. Sunlight pours into the main floor thanks to added windows, while the open kitchen features solid surface counters and a sleek downdraft stove that keeps the space bright and airy. The living rooms gas fireplace and stone feature wall add warmth and style, a design touch carried throughout the home. Upstairs, the oversized primary suite includes a walk-in closet and ensuite, with two more bedrooms perfect for family or guests. The finished lower level is designed for entertaining, complete with a built-in bar, fireplace, and oversized windows. Step outside to a private backyard retreat with covered patio and direct access to walking paths. All of this just minutes to Farm Boy, schools, parks, and shopping. This home truly blends comfort, privacy, and convenience. 24-hour irrevocable on offers. (id:19720)
Property Details
| MLS® Number | X12437156 |
| Property Type | Single Family |
| Community Name | 7705 - Barrhaven - On the Green |
| Parking Space Total | 3 |
Building
| Bathroom Total | 3 |
| Bedrooms Above Ground | 3 |
| Bedrooms Total | 3 |
| Age | 31 To 50 Years |
| Amenities | Fireplace(s) |
| Appliances | Garage Door Opener Remote(s), Water Heater, Dishwasher, Dryer, Oven, Washer, Refrigerator |
| Basement Development | Finished |
| Basement Type | Full (finished) |
| Construction Style Attachment | Detached |
| Cooling Type | Central Air Conditioning |
| Exterior Finish | Brick, Vinyl Siding |
| Fireplace Present | Yes |
| Foundation Type | Poured Concrete |
| Half Bath Total | 2 |
| Heating Fuel | Natural Gas |
| Heating Type | Forced Air |
| Stories Total | 2 |
| Size Interior | 1,100 - 1,500 Ft2 |
| Type | House |
| Utility Water | Municipal Water |
Parking
| Attached Garage | |
| Garage |
Land
| Acreage | No |
| Sewer | Sanitary Sewer |
| Size Depth | 100 Ft |
| Size Frontage | 35 Ft |
| Size Irregular | 35 X 100 Ft |
| Size Total Text | 35 X 100 Ft |
| Zoning Description | Residential |
Rooms
| Level | Type | Length | Width | Dimensions |
|---|---|---|---|---|
| Second Level | Primary Bedroom | 4.56 m | 4.58 m | 4.56 m x 4.58 m |
| Second Level | Bedroom 2 | 2.47 m | 3.75 m | 2.47 m x 3.75 m |
| Second Level | Bedroom 3 | 3.34 m | 2.66 m | 3.34 m x 2.66 m |
| Basement | Recreational, Games Room | 5.3 m | 11.7 m | 5.3 m x 11.7 m |
| Main Level | Eating Area | 2.91 m | 2.19 m | 2.91 m x 2.19 m |
| Main Level | Kitchen | 2.81 m | 3.24 m | 2.81 m x 3.24 m |
| Main Level | Living Room | 5.88 m | 4.58 m | 5.88 m x 4.58 m |
https://www.realtor.ca/real-estate/28934381/23-glacier-street-ottawa-7705-barrhaven-on-the-green
Contact Us
Contact us for more information
Elisa Bloom
Salesperson
www.elisabloom.com/
1723 Carling Avenue, Suite 1
Ottawa, Ontario K2A 1C8
(613) 725-1171
(613) 725-3323
www.teamrealty.ca/


