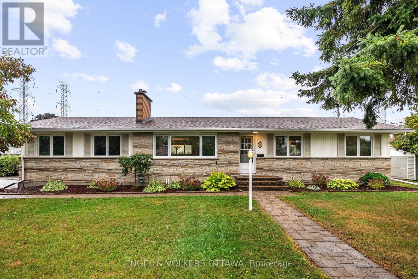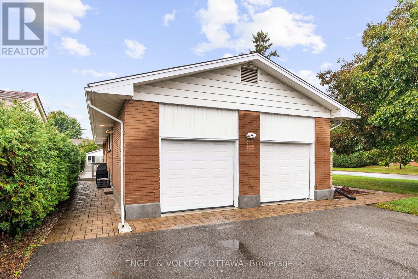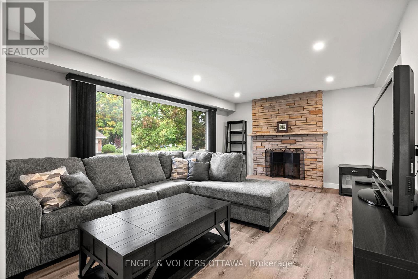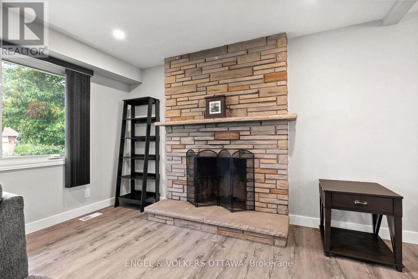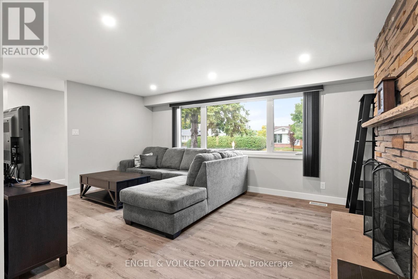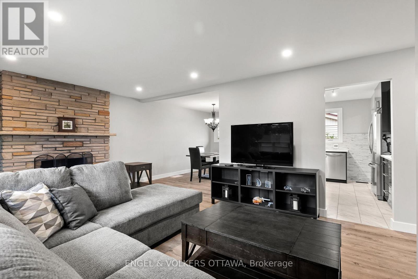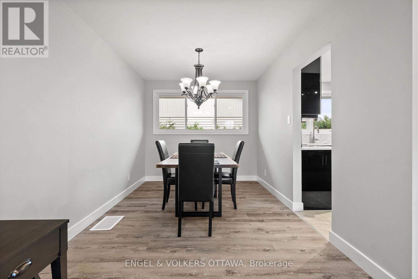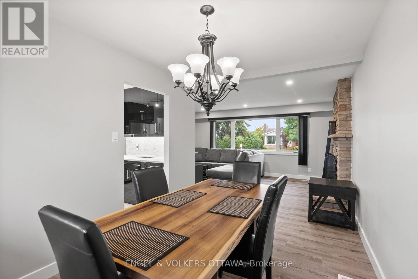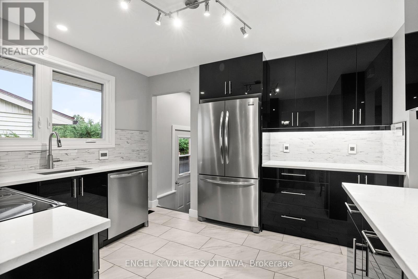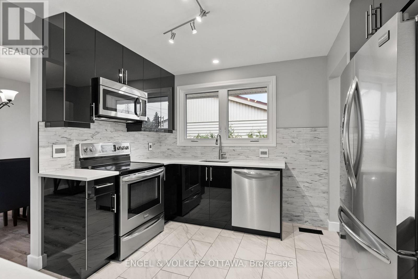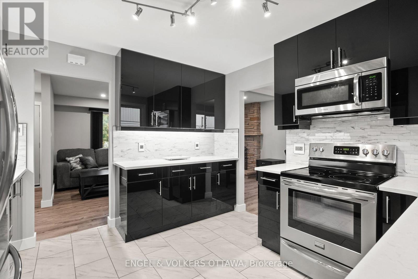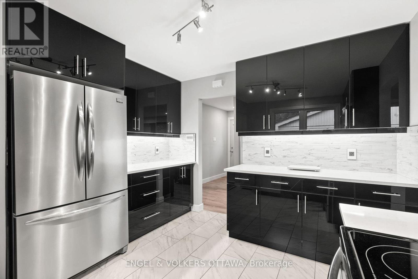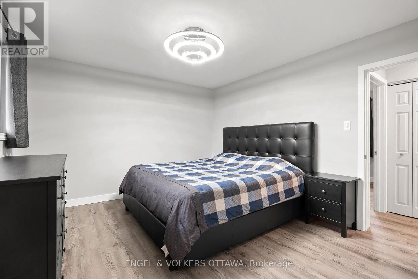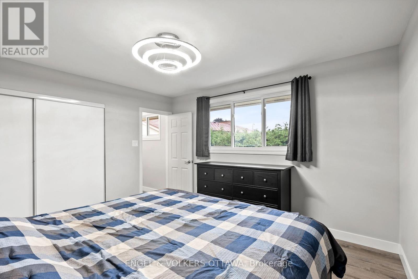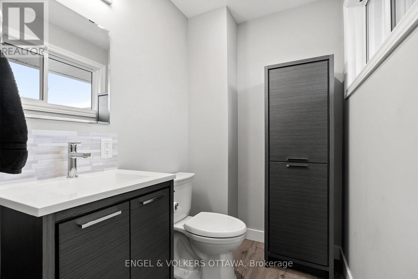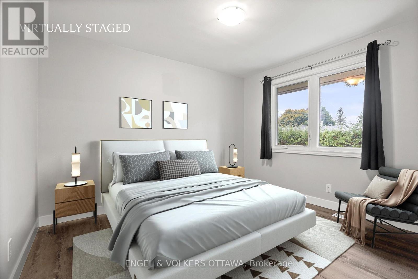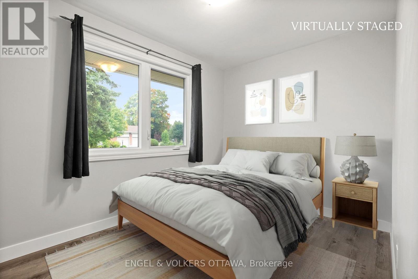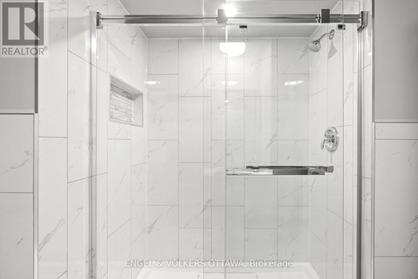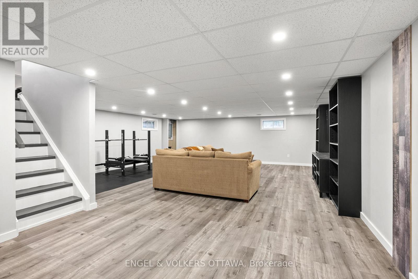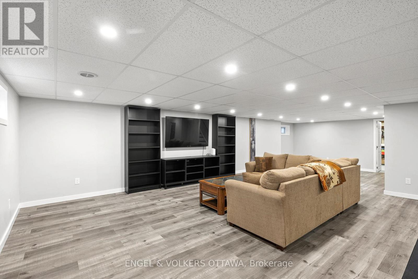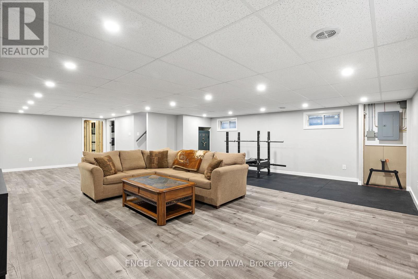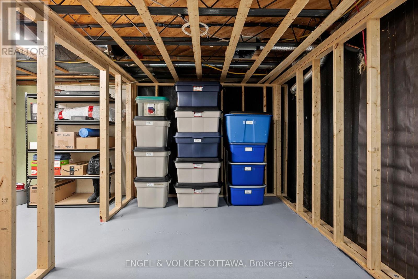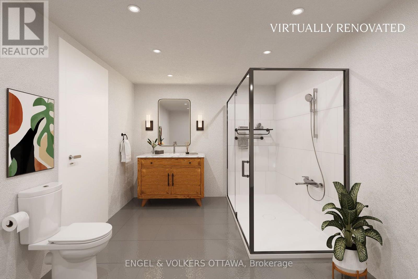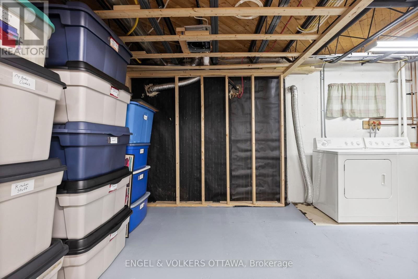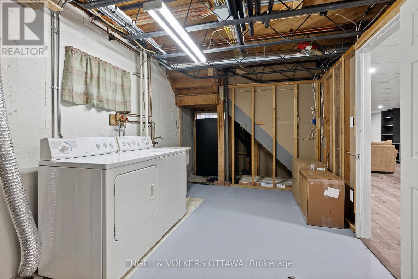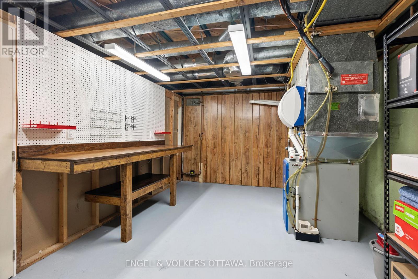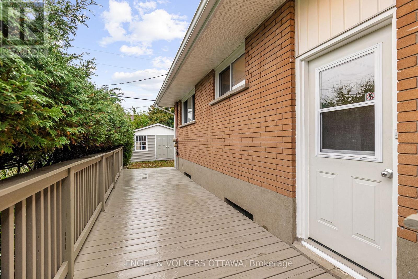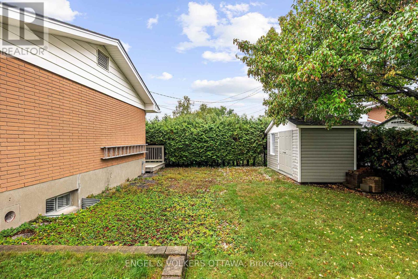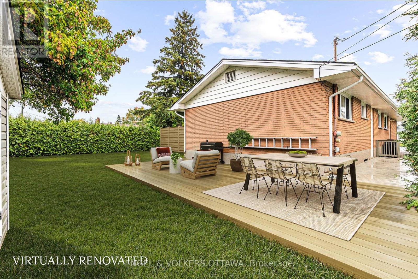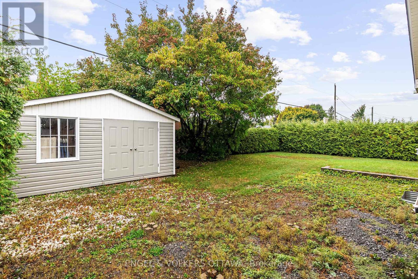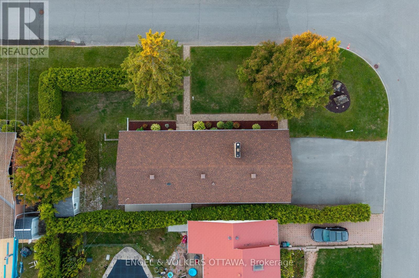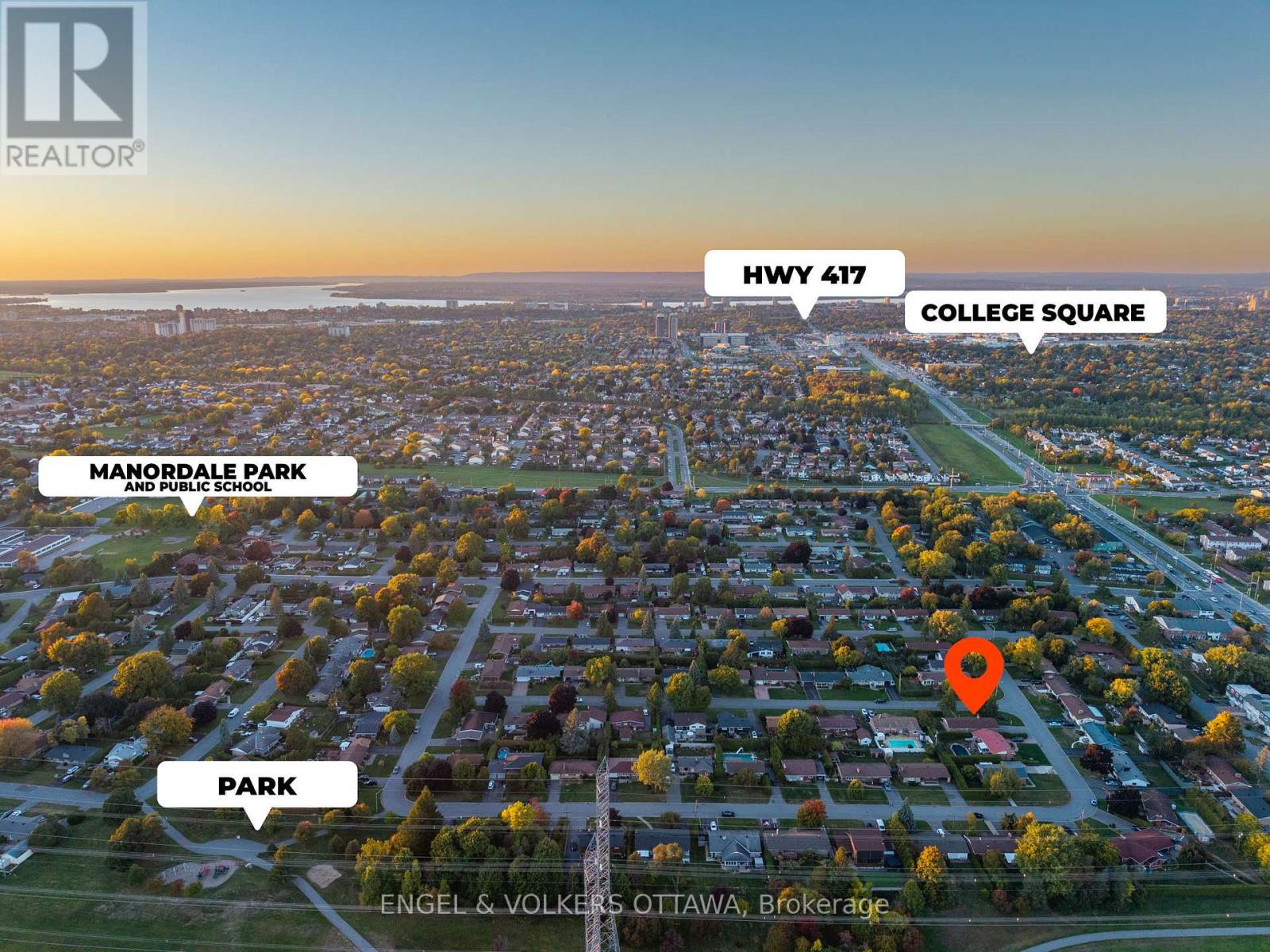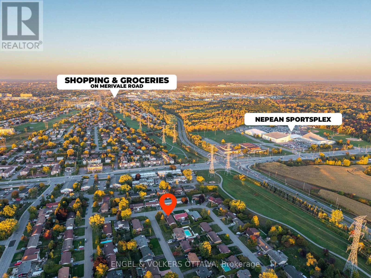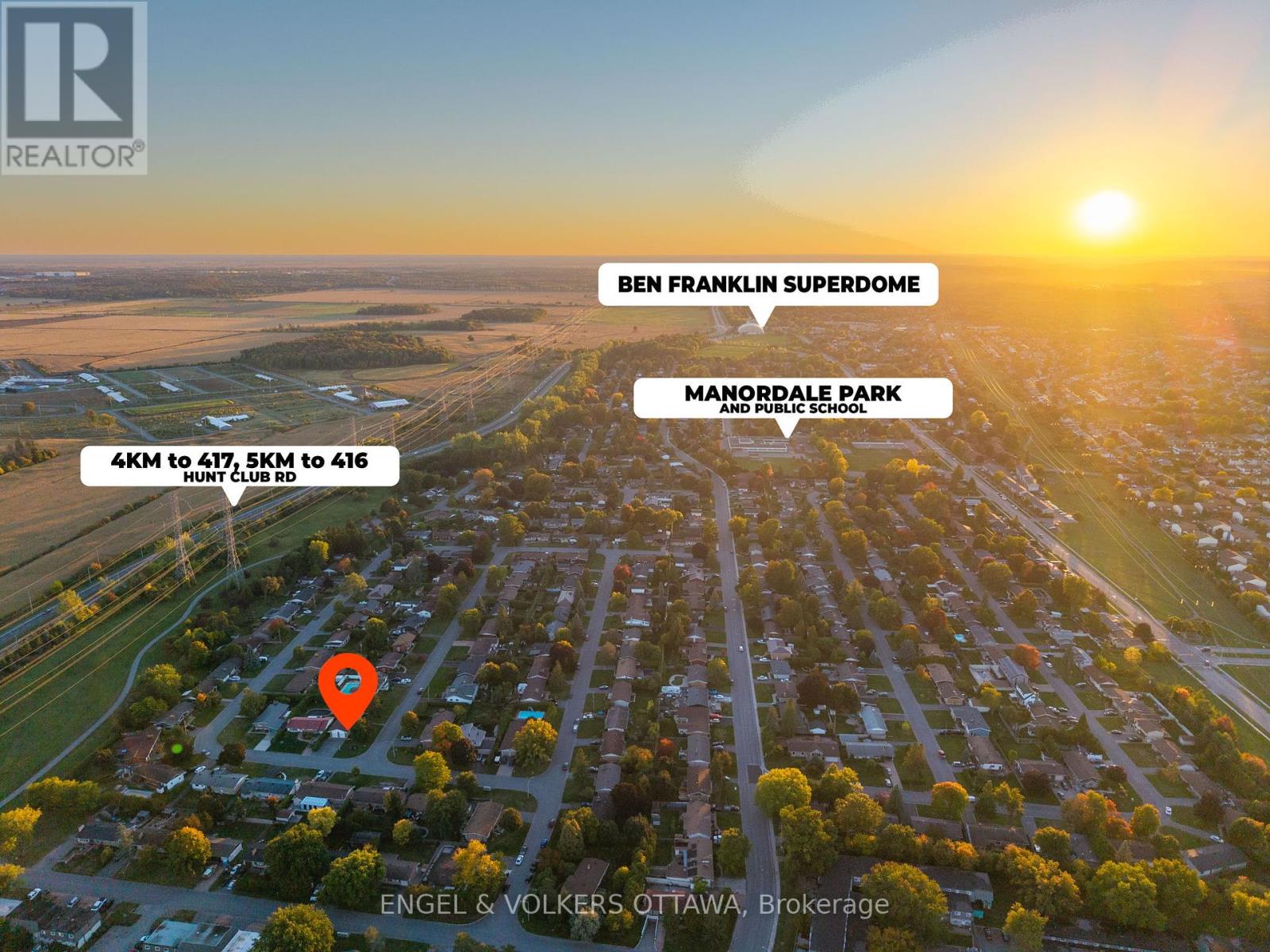20 Gary Avenue Ottawa, Ontario K2G 3L3
$789,900
This beautifully updated bungalow in family-friendly Manordale is perfectly positioned for quick and easy access to different areas of the city. Set on a spacious corner lot and surrounded by mature trees, this home offers nearly 2,000 sq. ft. of total living across two levels. The main level features a bright and inviting layout, beginning with a generously sized living room highlighted by a full-height stone fireplace, recessed lighting, and a large picture window. The adjoining dining area is perfect for gatherings, while the renovated kitchen has sleek black cabinetry, quartz countertops, and stainless steel appliances. The three bedrooms on the main level include a well-sized primary suite with private access to a 2-piece ensuite as well as an updated shared bathroom with a walk-in glass shower just down the hall. The fully finished lower level has a spacious and well-lit recreation room thanks to recessed lighting throughout, making it ideal for a media setup, games room, or a home gym. A framed room with electrical would make for a great future bathroom, while the storage area with a workshop and laundry area adds to the home's versatility! Outdoors, a tall cedar hedge ensures privacy for the rear and side yards, offering plenty of space for gardening, entertaining, or play. Located on a quiet, tree-lined street, 20 Gary Avenue offers quick access to Merivale Road's shops, restaurants, and cafés, while also being near excellent schools, parks, and community centres. Easy access to Highway 417, Hunt Club Drive, and Woodroffe Ave ensures seamless commuting across the city. This move-in-ready home is your chance to live and invest in this spectacular community! Some photos have been virtually staged. (id:19720)
Open House
This property has open houses!
2:00 pm
Ends at:4:00 pm
Property Details
| MLS® Number | X12437124 |
| Property Type | Single Family |
| Community Name | 7606 - Manordale |
| Amenities Near By | Park, Public Transit, Schools |
| Community Features | Community Centre |
| Parking Space Total | 4 |
| Structure | Deck |
Building
| Bathroom Total | 2 |
| Bedrooms Above Ground | 3 |
| Bedrooms Total | 3 |
| Age | 51 To 99 Years |
| Appliances | Dishwasher, Dryer, Hood Fan, Microwave, Storage Shed, Stove, Washer, Window Coverings, Refrigerator |
| Architectural Style | Bungalow |
| Basement Development | Finished |
| Basement Type | Full (finished) |
| Construction Style Attachment | Detached |
| Cooling Type | Central Air Conditioning |
| Exterior Finish | Brick, Stone |
| Fireplace Present | Yes |
| Foundation Type | Concrete |
| Half Bath Total | 1 |
| Heating Fuel | Natural Gas |
| Heating Type | Forced Air |
| Stories Total | 1 |
| Size Interior | 1,100 - 1,500 Ft2 |
| Type | House |
| Utility Water | Municipal Water |
Parking
| Attached Garage | |
| Garage |
Land
| Acreage | No |
| Land Amenities | Park, Public Transit, Schools |
| Sewer | Sanitary Sewer |
| Size Depth | 135 Ft |
| Size Frontage | 60 Ft |
| Size Irregular | 60 X 135 Ft |
| Size Total Text | 60 X 135 Ft |
Rooms
| Level | Type | Length | Width | Dimensions |
|---|---|---|---|---|
| Lower Level | Laundry Room | 7.2 m | 2.95 m | 7.2 m x 2.95 m |
| Lower Level | Workshop | 3.54 m | 4.3 m | 3.54 m x 4.3 m |
| Lower Level | Recreational, Games Room | 10.22 m | 7.37 m | 10.22 m x 7.37 m |
| Main Level | Foyer | 1.2 m | 2.5 m | 1.2 m x 2.5 m |
| Main Level | Living Room | 5.3 m | 3.78 m | 5.3 m x 3.78 m |
| Main Level | Dining Room | 2.68 m | 3.56 m | 2.68 m x 3.56 m |
| Main Level | Kitchen | 3.36 m | 3.46 m | 3.36 m x 3.46 m |
| Main Level | Bathroom | 1.89 m | 2.39 m | 1.89 m x 2.39 m |
| Main Level | Primary Bedroom | 4.02 m | 3.47 m | 4.02 m x 3.47 m |
| Main Level | Bathroom | 1.83 m | 1.42 m | 1.83 m x 1.42 m |
| Main Level | Bedroom | 3.03 m | 3.46 m | 3.03 m x 3.46 m |
| Main Level | Bedroom 2 | 3.31 m | 2.41 m | 3.31 m x 2.41 m |
https://www.realtor.ca/real-estate/28934380/20-gary-avenue-ottawa-7606-manordale
Contact Us
Contact us for more information

Brandon Mcdonald
Salesperson
www.cherrypickhomes.com/
292 Somerset Street West
Ottawa, Ontario K2P 0J6
(613) 422-8688
(613) 422-6200
ottawacentral.evrealestate.com/

Debra Cherry
Broker
www.cherrypickhomes.com/
www.facebook.com/Cherrypick
twitter.com/cherrypickhomes
292 Somerset Street West
Ottawa, Ontario K2P 0J6
(613) 422-8688
(613) 422-6200
ottawacentral.evrealestate.com/


