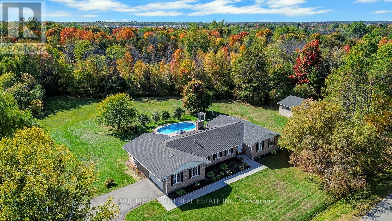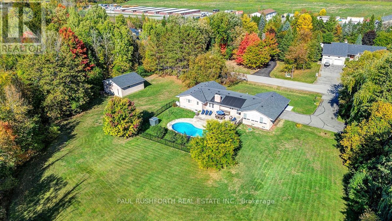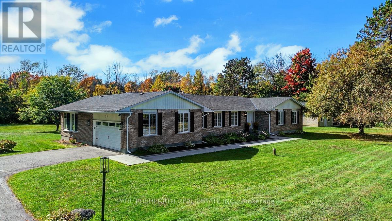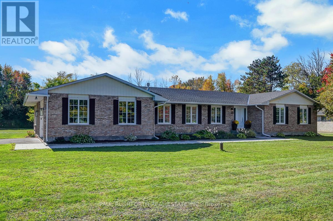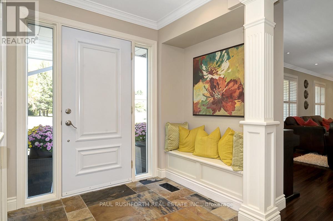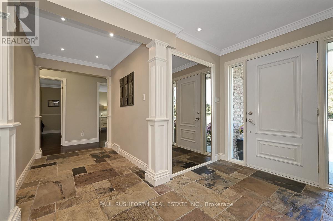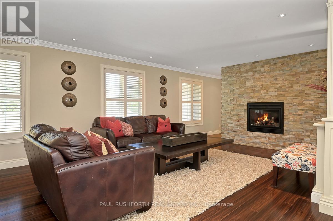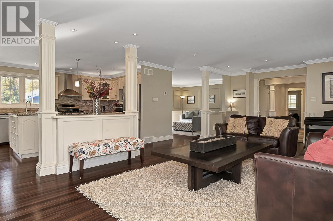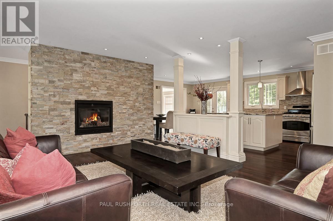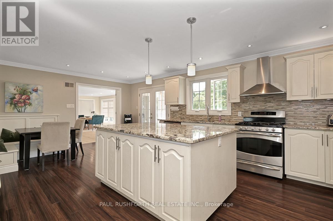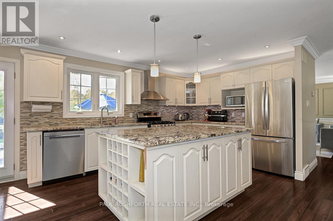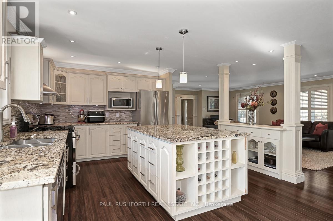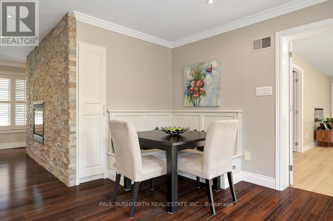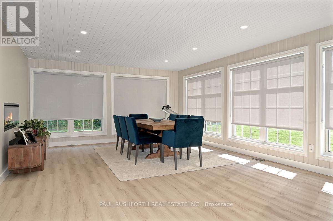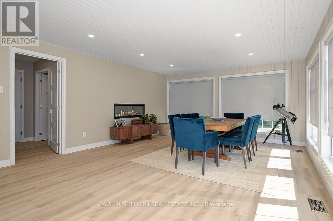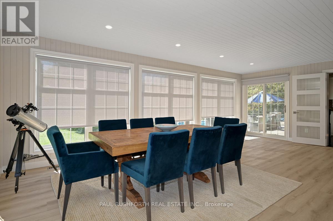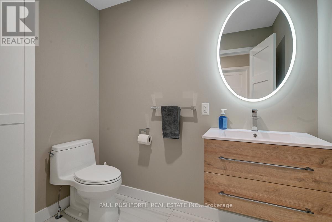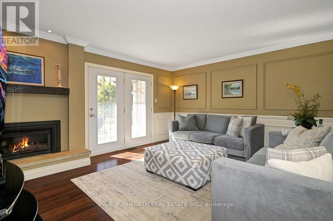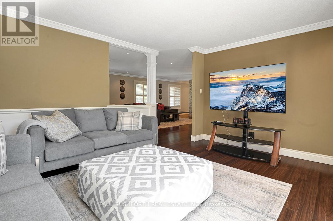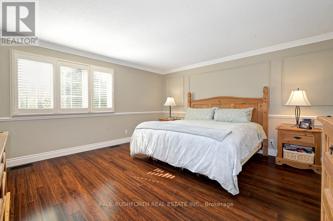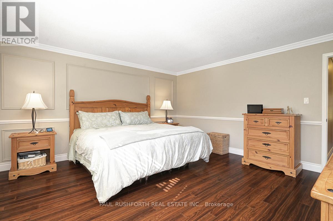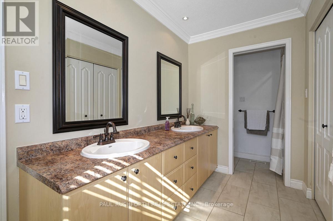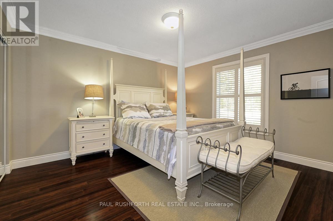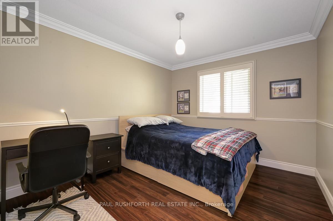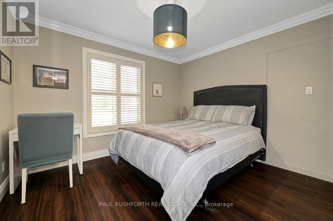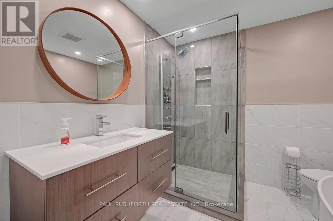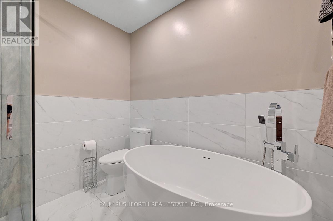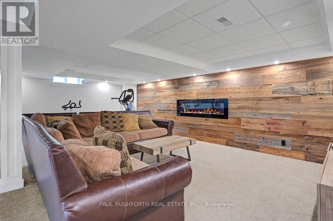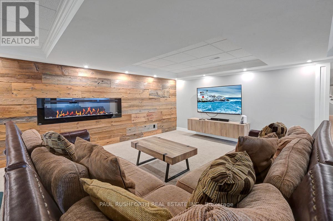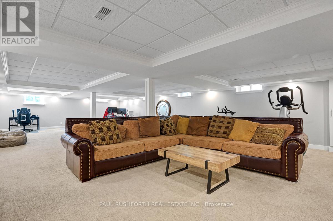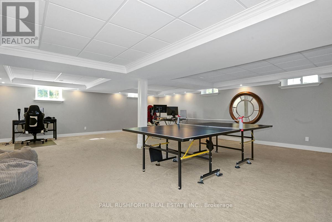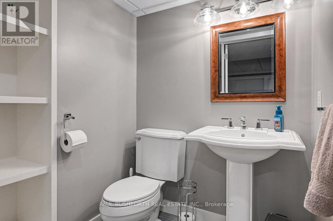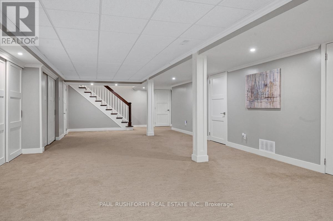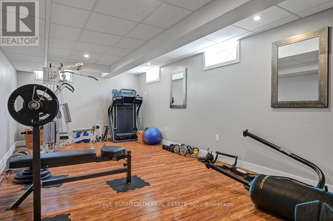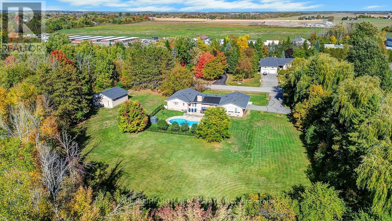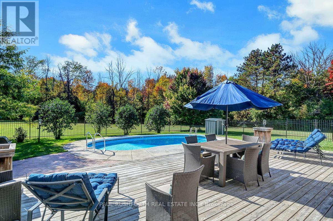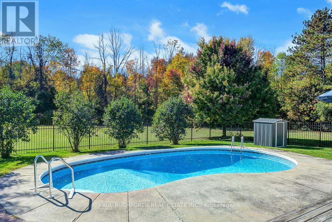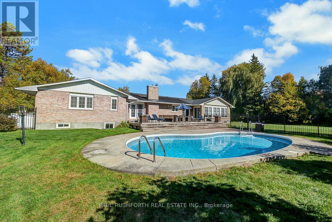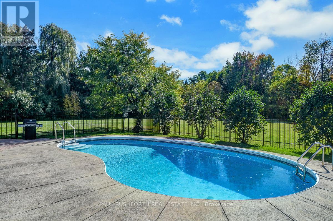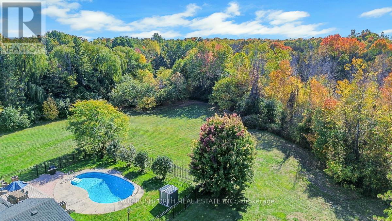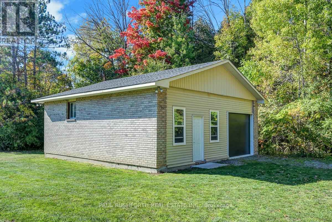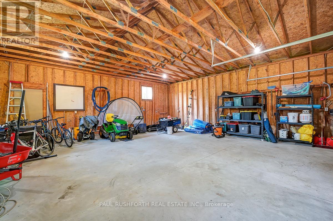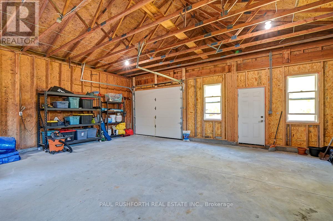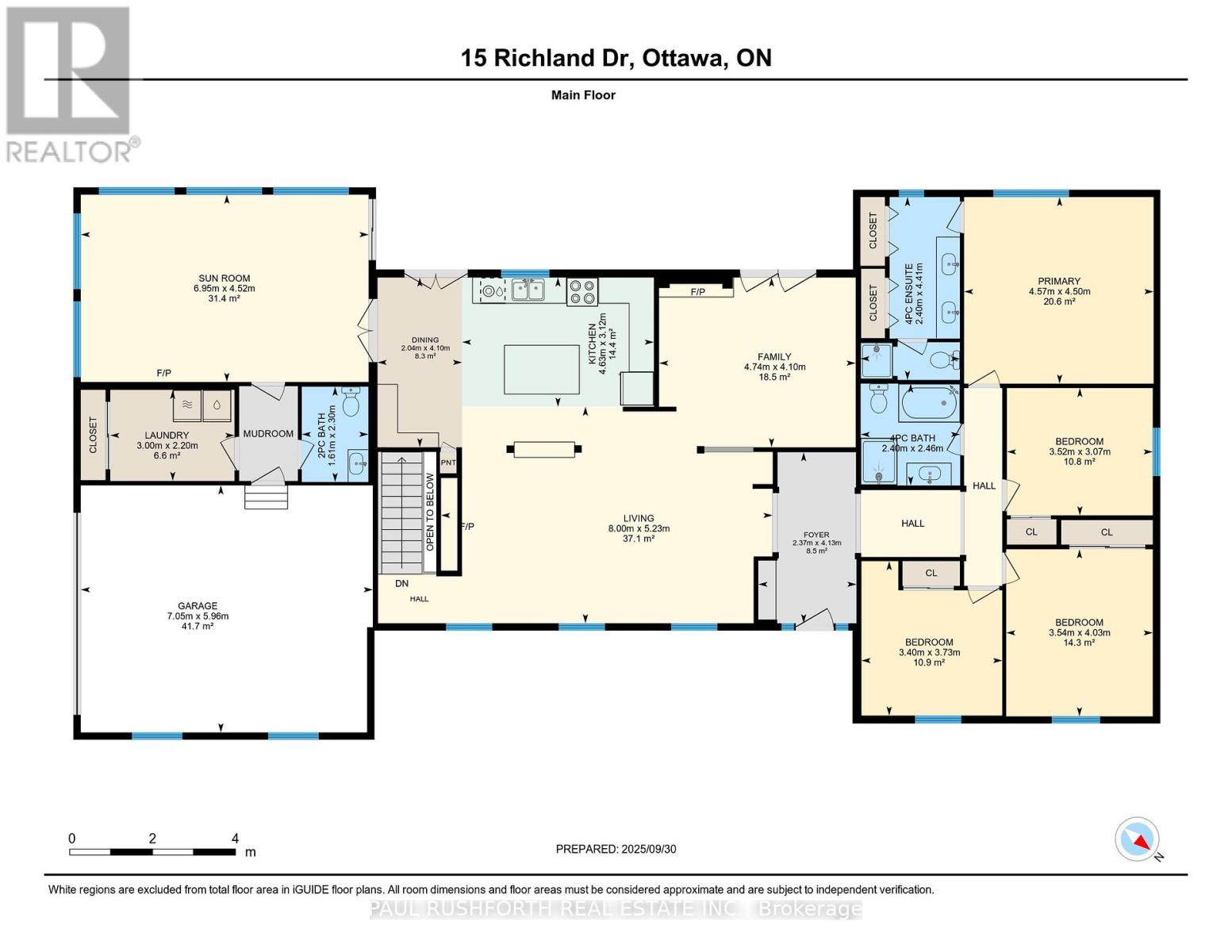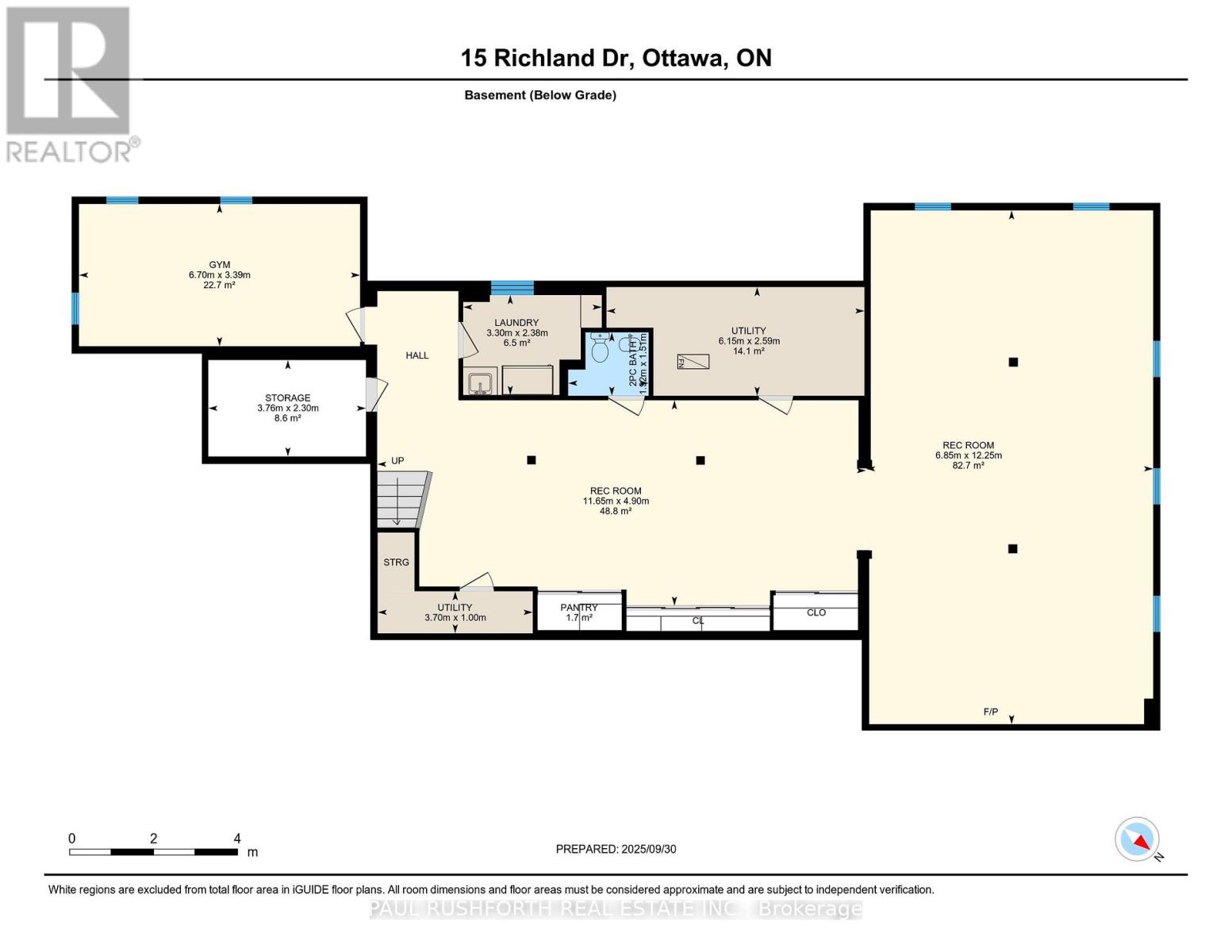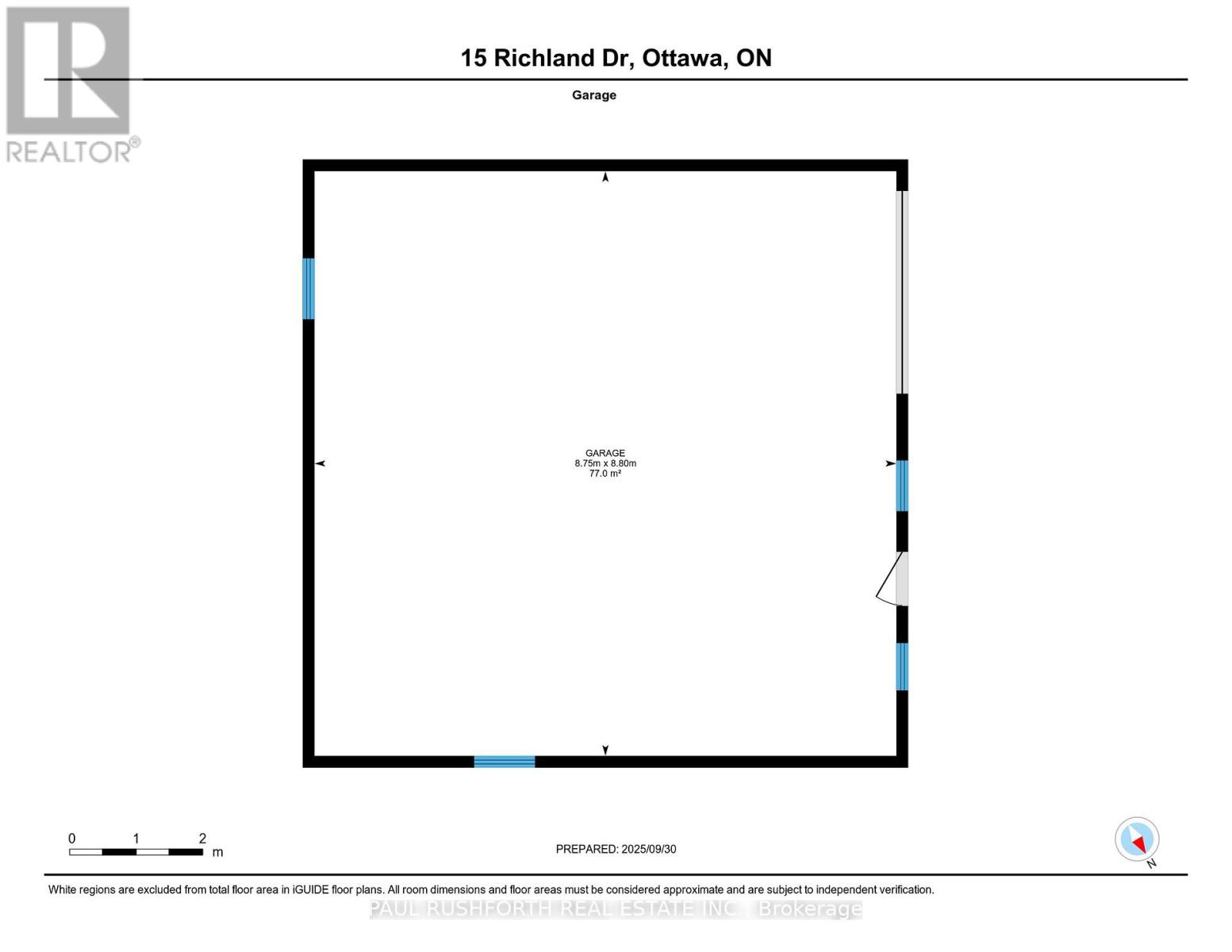15 Richland Drive Ottawa, Ontario K0A 2Z0
$1,450,000
DREAM PROPERTY. SPECTACULAR. High quality STUNNING 2700sqft BUNGALOW on a MAJESTIC 1.7 ACRE treed estate lot in desirable RICHMOND boasting an additional DETACHED TRIPLE GARAGE / WORKSHOP!! PRIVACY & TRANQUILITY in a natural setting mere minutes to amenities. EXTENSIVELY RENOVATED and bursting w/ upgrades & designer finishes. IMPRESSIVE CRAFTSMANSHIP, superb style, open concept layout ideal for everyday living/hosting. FOUR BEDROOMS on MAIN FLOOR + potential for 2 more on lower. This beauty has it all: paved driveway, full brick exterior, in-ground pool, hardwood floors, custom millwork, natural slate flooring, GOURMET CHEF'S KITCHEN with stylish banquet eating area, formal living/dining rooms, mudroom, main floor laundry = ONE LEVEL LIVING! SPRAWLING 4 SEASON SUNROOM (currently used as dining). LAVISH PRINCIPAL RETREAT w. ensuite ABSOLUTELY FABULOUS. OVERSIZED WINDOWS = SUNNY/BRIGHT. Finished lower featuring a lounge, HOME THEATRE, gym (+ space for 5th bedrm/office), 2pc bathroom (w.space for expanding). RESORT STYLE exterior living at its finest: IN-GROUND POOL, fully landscaped, fenced, SPRAWLING DECK & more! 2 CAR ATTACHED GARAGE. BELL/ROGERS HIGHSPEED Available. JUST PERFECT. 200AMP Electrical, Roof 2021, Furnace 2021, Hot water tank 2023. A VERY RARE OPPORTUNITY. (id:19720)
Property Details
| MLS® Number | X12437084 |
| Property Type | Single Family |
| Community Name | 8209 - Goulbourn Twp From Franktown Rd/South To Rideau |
| Equipment Type | Propane Tank |
| Features | Irregular Lot Size, Flat Site |
| Parking Space Total | 12 |
| Pool Type | Inground Pool |
| Rental Equipment Type | Propane Tank |
| Structure | Deck, Workshop |
Building
| Bathroom Total | 4 |
| Bedrooms Above Ground | 4 |
| Bedrooms Below Ground | 2 |
| Bedrooms Total | 6 |
| Amenities | Fireplace(s) |
| Appliances | Dishwasher, Dryer, Water Heater, Stove, Washer, Refrigerator |
| Architectural Style | Bungalow |
| Basement Development | Finished |
| Basement Type | N/a (finished) |
| Construction Style Attachment | Detached |
| Cooling Type | Central Air Conditioning |
| Exterior Finish | Brick |
| Fireplace Present | Yes |
| Fireplace Total | 4 |
| Foundation Type | Poured Concrete |
| Half Bath Total | 2 |
| Heating Fuel | Propane |
| Heating Type | Forced Air |
| Stories Total | 1 |
| Size Interior | 2,500 - 3,000 Ft2 |
| Type | House |
| Utility Water | Drilled Well |
Parking
| Attached Garage | |
| Garage |
Land
| Acreage | No |
| Landscape Features | Landscaped |
| Sewer | Septic System |
| Size Depth | 359 Ft ,7 In |
| Size Frontage | 335 Ft ,9 In |
| Size Irregular | 335.8 X 359.6 Ft |
| Size Total Text | 335.8 X 359.6 Ft |
| Zoning Description | V1b |
Rooms
| Level | Type | Length | Width | Dimensions |
|---|---|---|---|---|
| Basement | Bathroom | 1.51 m | 1.92 m | 1.51 m x 1.92 m |
| Basement | Laundry Room | 2.38 m | 3.3 m | 2.38 m x 3.3 m |
| Basement | Pantry | 0.85 m | 2.01 m | 0.85 m x 2.01 m |
| Basement | Recreational, Games Room | 12.25 m | 6.85 m | 12.25 m x 6.85 m |
| Basement | Recreational, Games Room | 4.9 m | 11.65 m | 4.9 m x 11.65 m |
| Basement | Utility Room | 1 m | 3.7 m | 1 m x 3.7 m |
| Main Level | Bathroom | 2.3 m | 1.61 m | 2.3 m x 1.61 m |
| Main Level | Living Room | 5.23 m | 8 m | 5.23 m x 8 m |
| Main Level | Primary Bedroom | 4.5 m | 4.57 m | 4.5 m x 4.57 m |
| Main Level | Sunroom | 4.52 m | 6.95 m | 4.52 m x 6.95 m |
| Main Level | Bathroom | 2.46 m | 2.4 m | 2.46 m x 2.4 m |
| Main Level | Bathroom | 4.41 m | 2.4 m | 4.41 m x 2.4 m |
| Main Level | Bedroom 2 | 3.07 m | 3.52 m | 3.07 m x 3.52 m |
| Main Level | Bedroom 3 | 4.03 m | 3.54 m | 4.03 m x 3.54 m |
| Main Level | Dining Room | 4.1 m | 2.04 m | 4.1 m x 2.04 m |
| Main Level | Family Room | 4.1 m | 4.74 m | 4.1 m x 4.74 m |
| Main Level | Foyer | 4.13 m | 2.37 m | 4.13 m x 2.37 m |
| Main Level | Kitchen | 3.12 m | 4.63 m | 3.12 m x 4.63 m |
| Main Level | Laundry Room | 2.2 m | 3 m | 2.2 m x 3 m |
Contact Us
Contact us for more information

Tim Findlay
Broker
www.paulrushforth.com/
www.linkedin.com/in/timfindlay
3002 St. Joseph Blvd.
Ottawa, Ontario K1E 1E2
(613) 590-9393
(613) 590-1313

Paul Rushforth
Broker of Record
www.paulrushforth.com/
3002 St. Joseph Blvd.
Ottawa, Ontario K1E 1E2
(613) 590-9393
(613) 590-1313
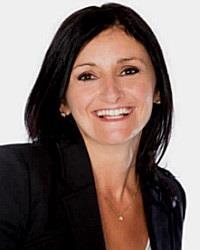
Dora Bejaoui
Broker
www.paulrushforth.com/
3002 St. Joseph Blvd.
Ottawa, Ontario K1E 1E2
(613) 590-9393
(613) 590-1313


