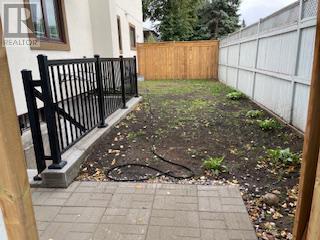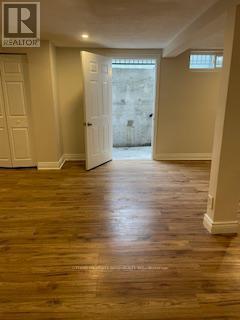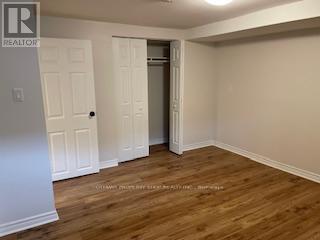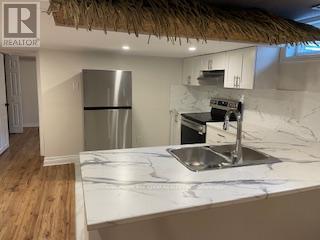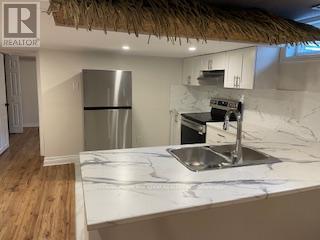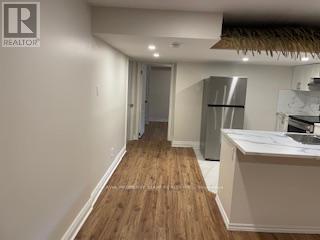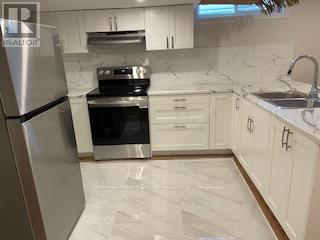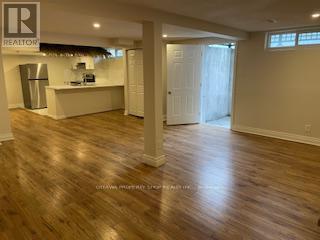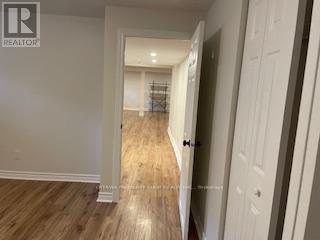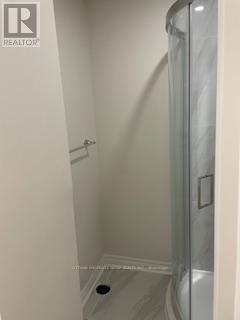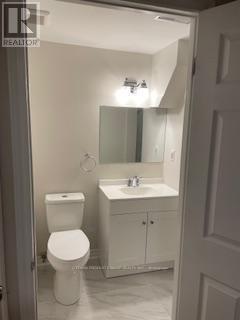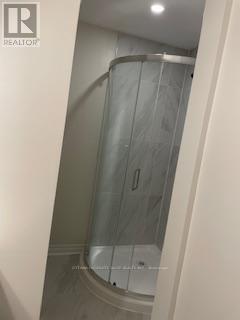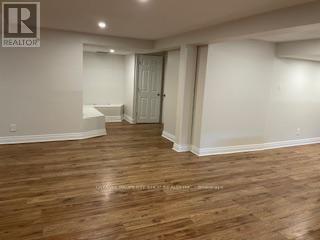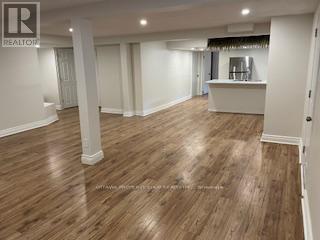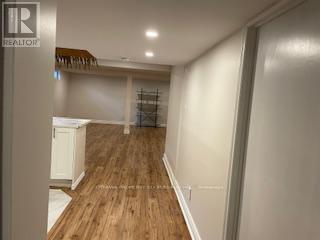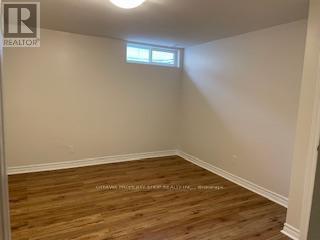46 Flint Court Ottawa, Ontario K2J 2S1
$2,300 Monthly
Spacious 1,151 sq. ft 1 Bedroom Basement Unit that can be used as a 2 bedrooms. Bright lower-level unit with a full bath, open-concept, brand new kitchen, and in-unit storage. Includes fridge, stove, washer, and dryer. Heat, electricity, water, and internet all included. Free parking with snow removal and lawn care. Pet-friendly (dogs & cats). Maximum 4 occupants. Convenient location: 5 min drive to Amazon Barrhaven, Costco, Barrhaven Town Centre, and Hwy 416. Just 5 min walk to bus stop and Quickie. (id:19720)
Property Details
| MLS® Number | X12438317 |
| Property Type | Single Family |
| Community Name | 7701 - Barrhaven - Pheasant Run |
| Features | In Suite Laundry |
| Parking Space Total | 1 |
Building
| Bathroom Total | 1 |
| Bedrooms Below Ground | 1 |
| Bedrooms Total | 1 |
| Basement Features | Apartment In Basement, Separate Entrance |
| Basement Type | N/a |
| Cooling Type | Central Air Conditioning |
| Exterior Finish | Stucco |
| Foundation Type | Concrete, Poured Concrete |
| Heating Fuel | Natural Gas |
| Heating Type | Forced Air |
| Size Interior | 0 - 699 Ft2 |
| Type | Other |
| Utility Water | Municipal Water |
Parking
| No Garage |
Land
| Acreage | No |
| Sewer | Sanitary Sewer |
| Size Depth | 100 Ft ,1 In |
| Size Frontage | 59 Ft ,1 In |
| Size Irregular | 59.1 X 100.1 Ft |
| Size Total Text | 59.1 X 100.1 Ft |
Rooms
| Level | Type | Length | Width | Dimensions |
|---|---|---|---|---|
| Basement | Bedroom | 4.56 m | 3.89 m | 4.56 m x 3.89 m |
| Basement | Bathroom | 1.53 m | 1.45 m | 1.53 m x 1.45 m |
| Basement | Family Room | 5.69 m | 4.19 m | 5.69 m x 4.19 m |
| Basement | Great Room | 5.69 m | 3.59 m | 5.69 m x 3.59 m |
| Basement | Kitchen | 3.92 m | 3.53 m | 3.92 m x 3.53 m |
| Basement | Sitting Room | 2.63 m | 2.47 m | 2.63 m x 2.47 m |
Utilities
| Electricity | Installed |
| Sewer | Installed |
https://www.realtor.ca/real-estate/28937032/46-flint-court-ottawa-7701-barrhaven-pheasant-run
Contact Us
Contact us for more information

Rony Rizk
Salesperson
www.ronyrizk.com/
www.facebook.com/OttawaPlatinumGroup
x.com/RonyRizk_Ottawa
www.linkedin.com/in/ronyrizk/
www.instagram.com/ronyrizkottawa/
24 Bayswater Ave
Ottawa, Ontario K1Y 2E4
(613) 695-2525
(613) 695-2626


