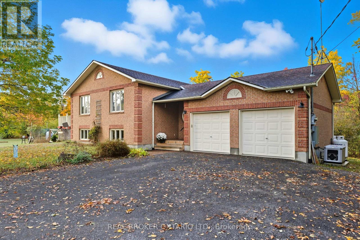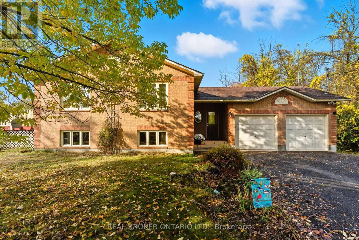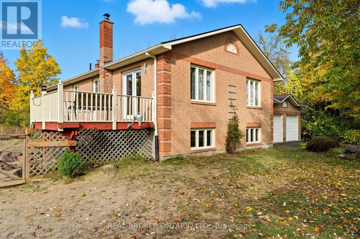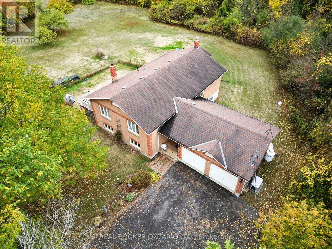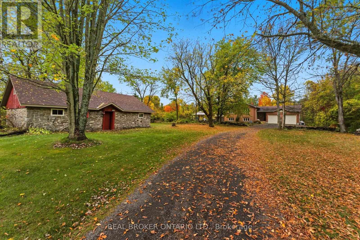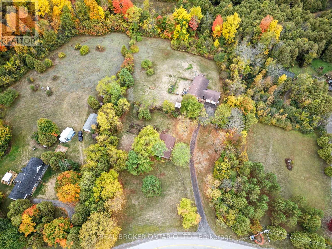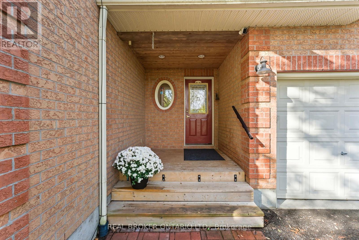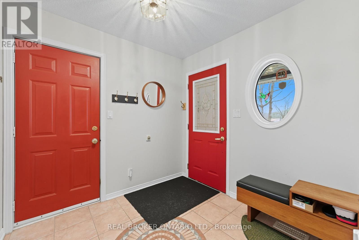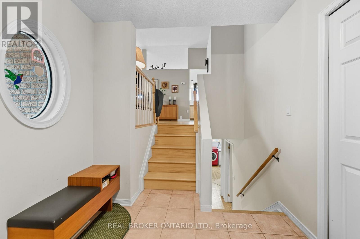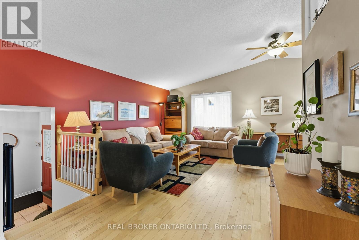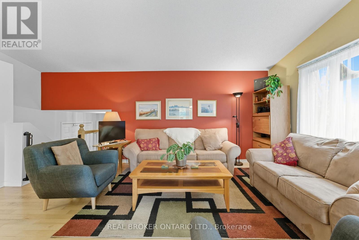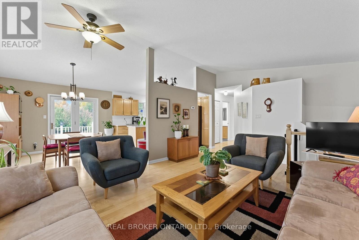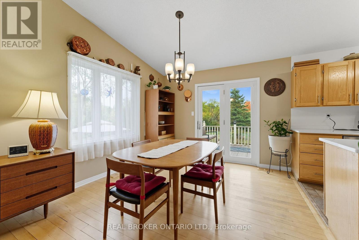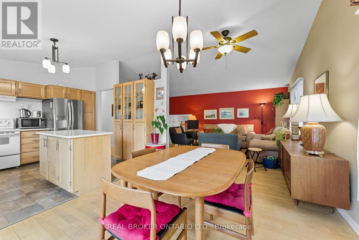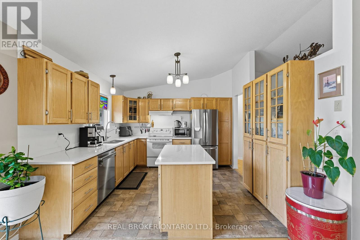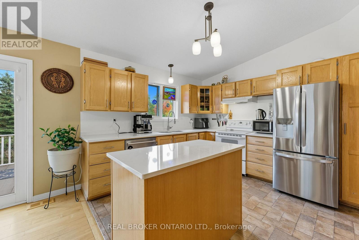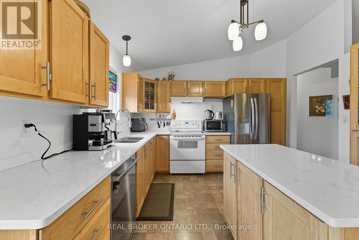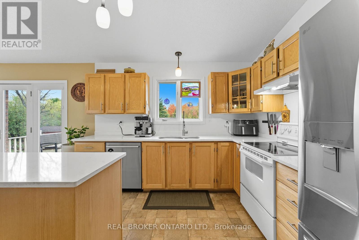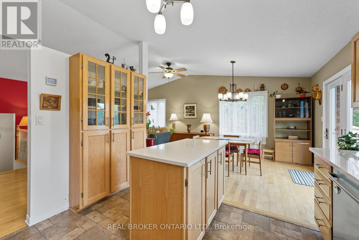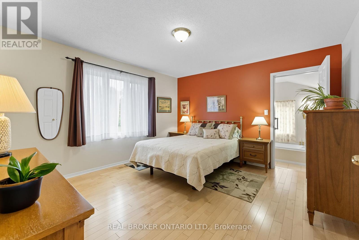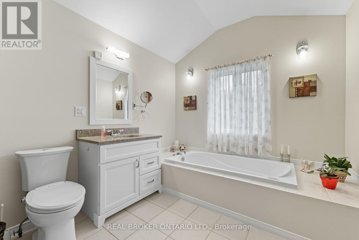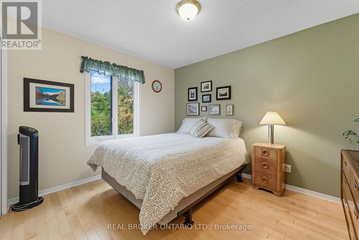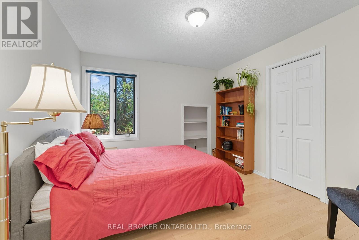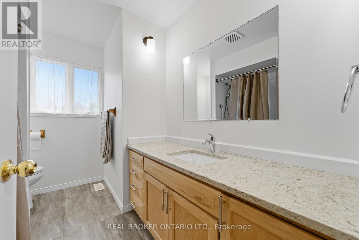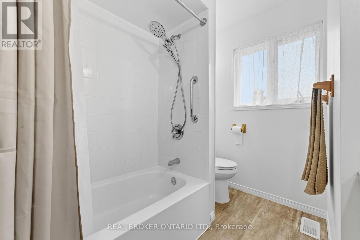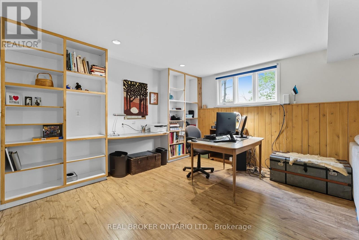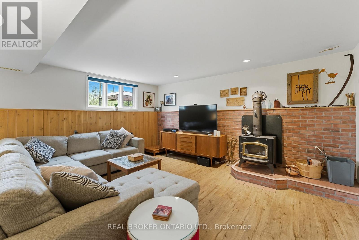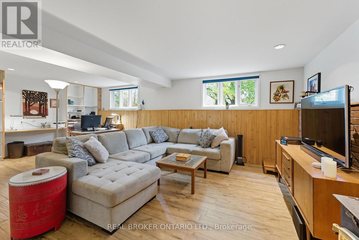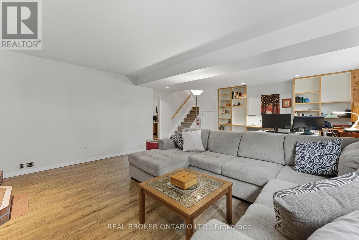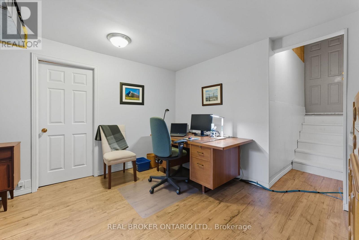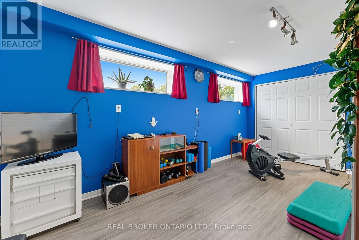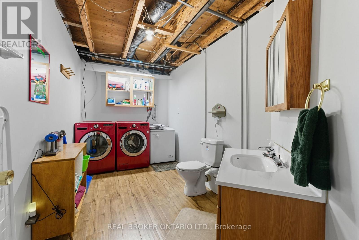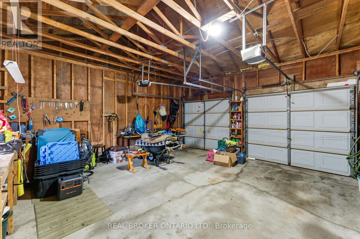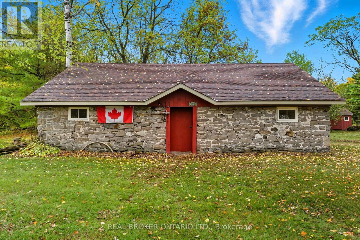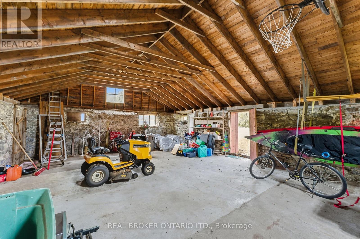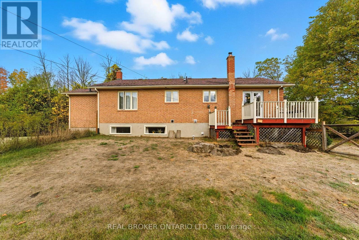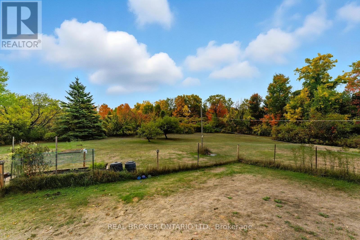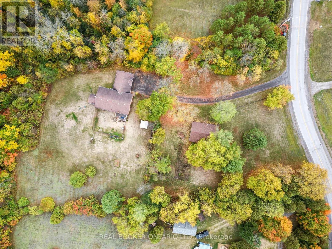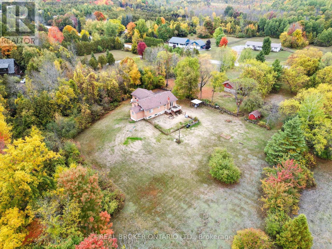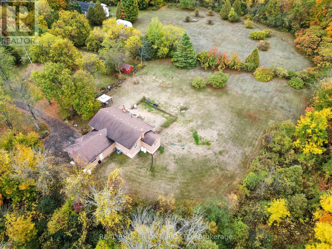18 Smith Road North Grenville, Ontario K0G 1T0
$799,900
This 3+1 bedroom, 2 bath beauty comes with all the right vibes: a sun-soaked main living space that feels like a big warm hug, and a cozy family room complete with a wood stove that practically begs for hot chocolate season. Step outside (literally) and dont be fooled by the patio door that currently leads to well, air. As we speak, a brand-new deck is being built, your soon-to-be outdoor retreat for morning coffees, afternoon lounging, and evenings soaking up the last rays of sun. The private yard also comes with a spacious barn/outbuilding, perfect for storage, hobbies, or finally starting that side hustle youve been talking about. With three bedrooms on the main level and a bonus bedroom (or office/gym/secret hideout) downstairs, theres space for everyone, and then some.Whether youre craving room to grow, a spot to tinker, or just a little peace and quiet thats still close to everyday conveniences, 18 Smith Road is more than a house, its the lifestyle upgrade youve been waiting for. (id:19720)
Property Details
| MLS® Number | X12438121 |
| Property Type | Single Family |
| Community Name | 803 - North Grenville Twp (Kemptville South) |
| Features | Irregular Lot Size, Carpet Free |
| Parking Space Total | 10 |
Building
| Bathroom Total | 3 |
| Bedrooms Above Ground | 3 |
| Bedrooms Below Ground | 1 |
| Bedrooms Total | 4 |
| Amenities | Fireplace(s) |
| Appliances | Garage Door Opener Remote(s), Dishwasher, Dryer, Stove, Washer, Window Coverings, Refrigerator |
| Basement Development | Finished |
| Basement Type | Full (finished) |
| Construction Style Attachment | Detached |
| Construction Style Split Level | Sidesplit |
| Cooling Type | Central Air Conditioning |
| Exterior Finish | Brick |
| Fireplace Present | Yes |
| Foundation Type | Concrete |
| Half Bath Total | 1 |
| Heating Fuel | Propane |
| Heating Type | Forced Air |
| Size Interior | 700 - 1,100 Ft2 |
| Type | House |
| Utility Power | Generator |
Parking
| Attached Garage | |
| Garage |
Land
| Acreage | Yes |
| Sewer | Septic System |
| Size Depth | 350 Ft ,3 In |
| Size Frontage | 254 Ft ,3 In |
| Size Irregular | 254.3 X 350.3 Ft ; Yes |
| Size Total Text | 254.3 X 350.3 Ft ; Yes|2 - 4.99 Acres |
Rooms
| Level | Type | Length | Width | Dimensions |
|---|---|---|---|---|
| Basement | Other | 2.57 m | 3.26 m | 2.57 m x 3.26 m |
| Basement | Utility Room | 5.11 m | 2.62 m | 5.11 m x 2.62 m |
| Basement | Bedroom | 3.59 m | 5.15 m | 3.59 m x 5.15 m |
| Basement | Bathroom | 4.21 m | 2.32 m | 4.21 m x 2.32 m |
| Basement | Office | 5.3 m | 4.04 m | 5.3 m x 4.04 m |
| Basement | Living Room | 7.67 m | 6 m | 7.67 m x 6 m |
| Main Level | Bathroom | 2.99 m | 2.26 m | 2.99 m x 2.26 m |
| Main Level | Primary Bedroom | 3.79 m | 4 m | 3.79 m x 4 m |
| Main Level | Bathroom | 2.57 m | 3.27 m | 2.57 m x 3.27 m |
| Main Level | Bedroom | 3.06 m | 3.32 m | 3.06 m x 3.32 m |
| Main Level | Bedroom | 3.5 m | 3.34 m | 3.5 m x 3.34 m |
| Main Level | Foyer | 2.6 m | 2.81 m | 2.6 m x 2.81 m |
| Main Level | Living Room | 4.11 m | 5.95 m | 4.11 m x 5.95 m |
| Main Level | Dining Room | 3.63 m | 2.57 m | 3.63 m x 2.57 m |
| Main Level | Kitchen | 3.63 m | 3.93 m | 3.63 m x 3.93 m |
Utilities
| Cable | Installed |
| Electricity | Installed |
Contact Us
Contact us for more information

Jaime Peca
Salesperson
driscollpeca.com/
1 Rideau St Unit 7th Floor
Ottawa, Ontario K1N 8S7
(888) 311-1172
www.joinreal.com/

Ryan Hodgins
Salesperson
www.facebook.com/RyanHodginsRealEstate
1 Rideau St Unit 7th Floor
Ottawa, Ontario K1N 8S7
(888) 311-1172
www.joinreal.com/

Deb Driscoll
Salesperson
www.driscollpeca.com/
1 Rideau St Unit 7th Floor
Ottawa, Ontario K1N 8S7
(888) 311-1172
www.joinreal.com/
Luke Geleynse
Salesperson
1 Rideau St Unit 7th Floor
Ottawa, Ontario K1N 8S7
(888) 311-1172
www.joinreal.com/


