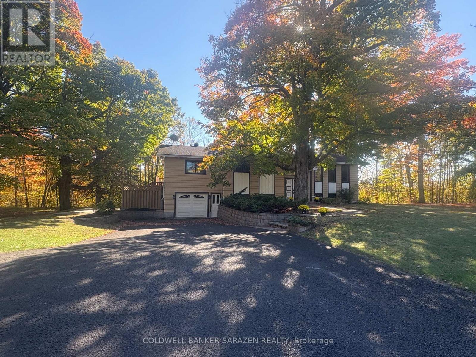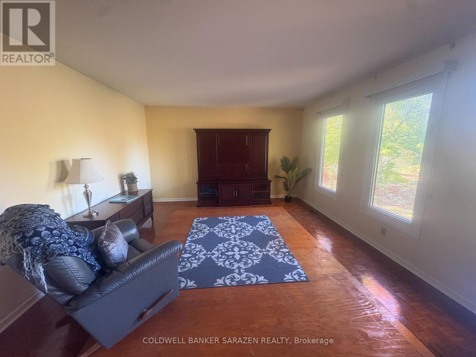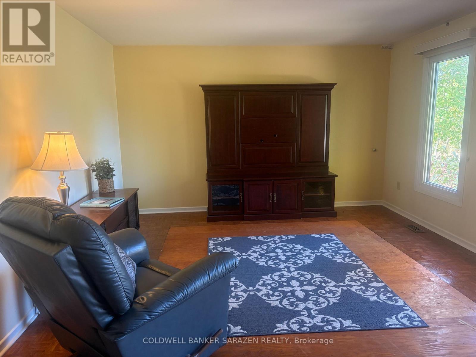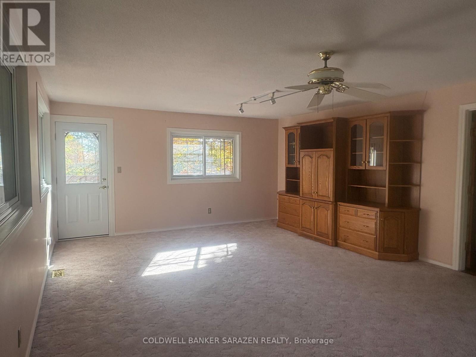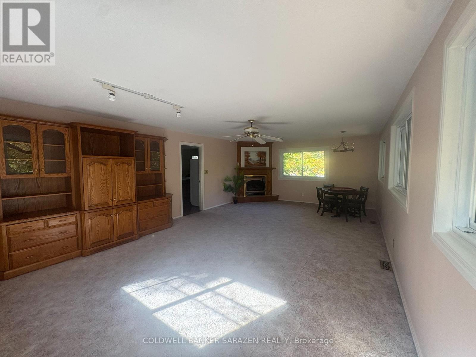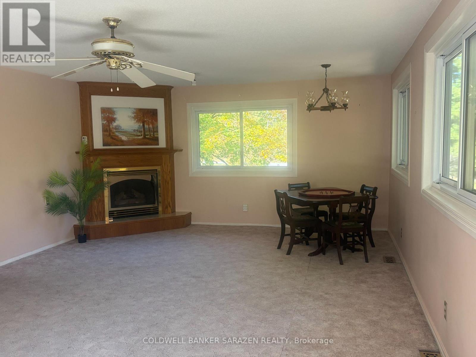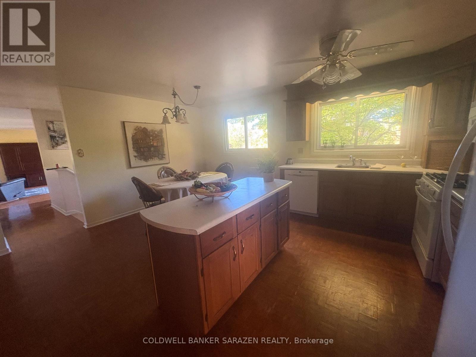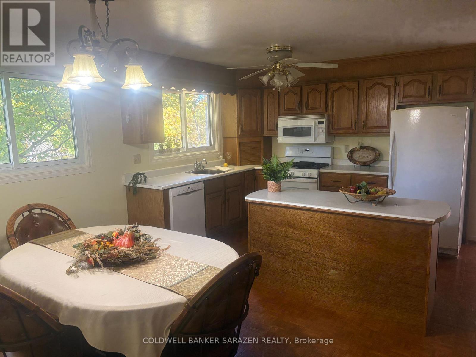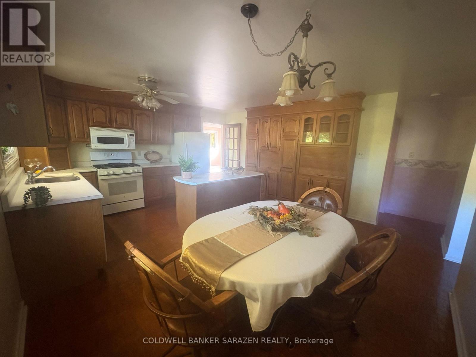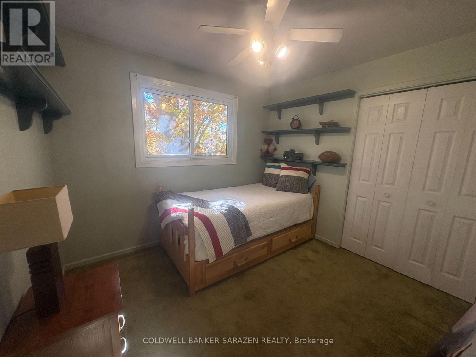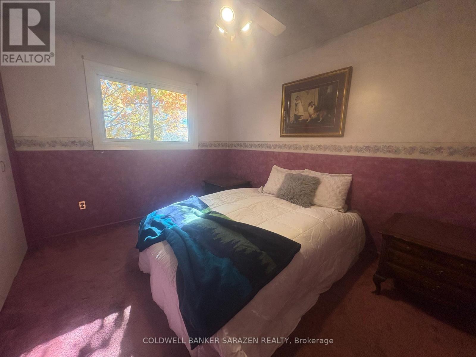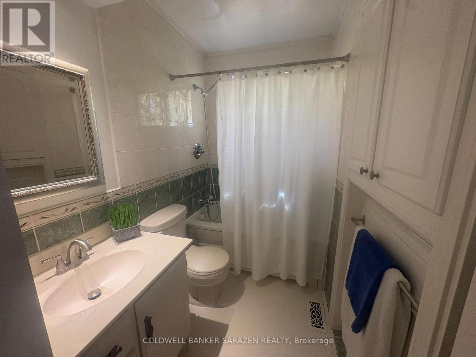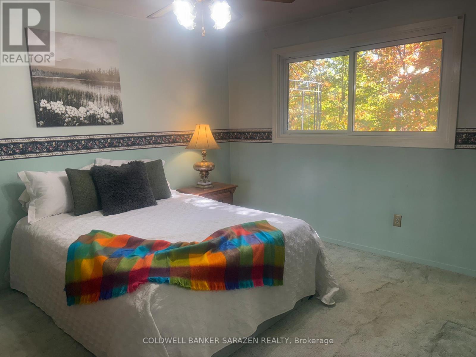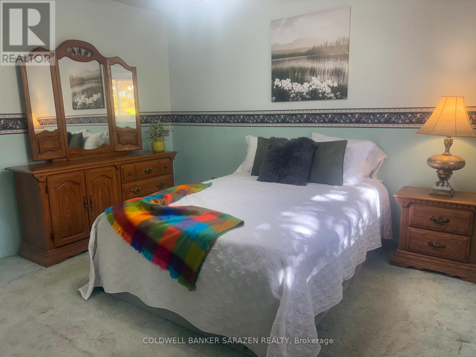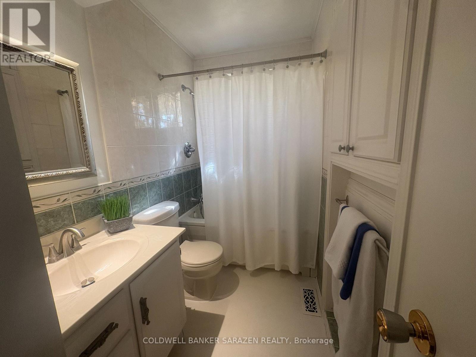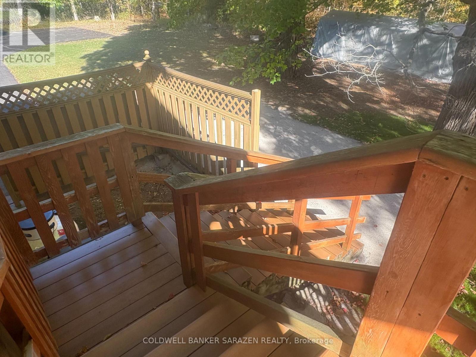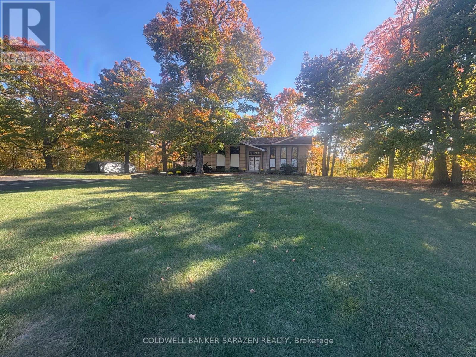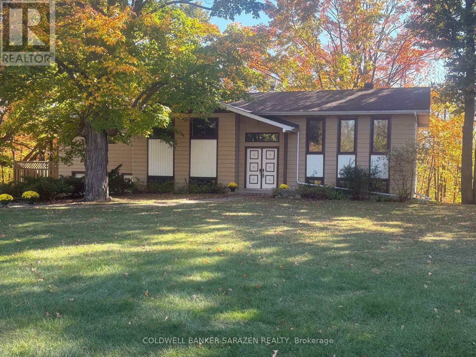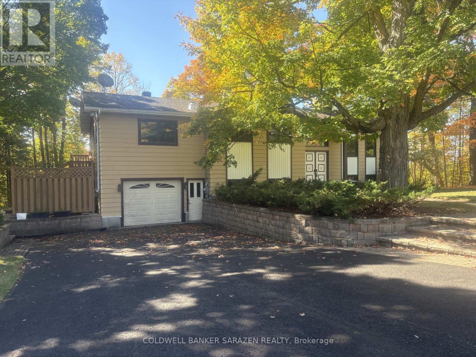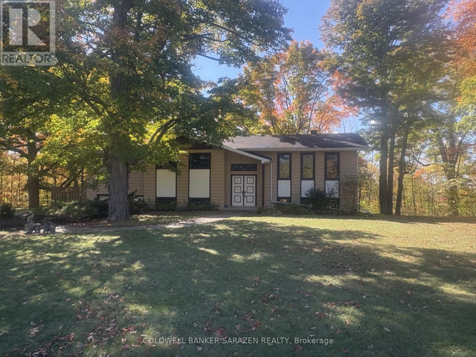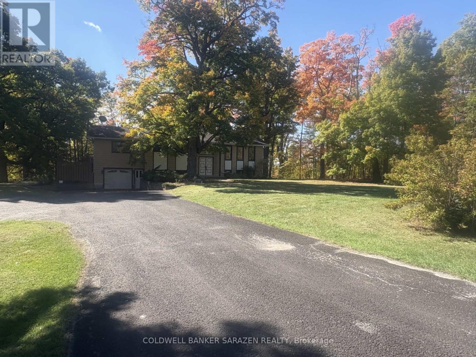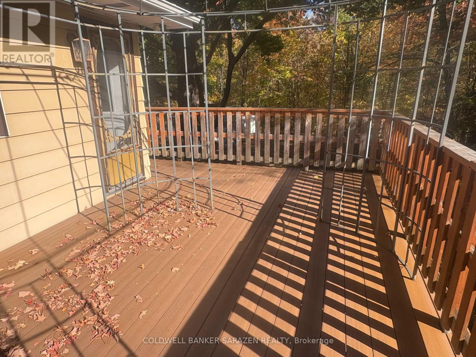1273 Usborne Street Mcnab/braeside, Ontario K0A 1G0
$624,900
Set back off the road nestled amongst the beautiful maple trees this lovely 3 bedroom high ranch is ready for you to move into. It has been a one family home since built in 1977 and is situated on 2 acres. Walk out basement into the garage is very handy. Basement is not finished but some drywalling has been done ,however it does have high ceilings. (id:19720)
Property Details
| MLS® Number | X12438452 |
| Property Type | Single Family |
| Community Name | 551 - Mcnab/Braeside Twps |
| Equipment Type | Water Heater, Propane Tank |
| Parking Space Total | 20 |
| Rental Equipment Type | Water Heater, Propane Tank |
Building
| Bathroom Total | 2 |
| Bedrooms Above Ground | 3 |
| Bedrooms Total | 3 |
| Amenities | Fireplace(s) |
| Appliances | Garage Door Opener Remote(s), Central Vacuum, Dishwasher, Dryer, Stove, Washer, Refrigerator |
| Architectural Style | Raised Bungalow |
| Basement Features | Walk Out |
| Basement Type | N/a |
| Construction Style Attachment | Detached |
| Cooling Type | Central Air Conditioning, Air Exchanger |
| Exterior Finish | Vinyl Siding |
| Fireplace Present | Yes |
| Fireplace Total | 1 |
| Foundation Type | Block |
| Heating Fuel | Propane |
| Heating Type | Forced Air |
| Stories Total | 1 |
| Size Interior | 1,500 - 2,000 Ft2 |
| Type | House |
Parking
| Garage |
Land
| Acreage | No |
| Sewer | Septic System |
| Size Irregular | 549.2 X 180 Acre |
| Size Total Text | 549.2 X 180 Acre |
| Zoning Description | Res |
Rooms
| Level | Type | Length | Width | Dimensions |
|---|---|---|---|---|
| Main Level | Living Room | 5.608 m | 4.036 m | 5.608 m x 4.036 m |
| Main Level | Kitchen | 4.633 m | 5.242 m | 4.633 m x 5.242 m |
| Main Level | Family Room | 4.694 m | 7.925 m | 4.694 m x 7.925 m |
| Main Level | Primary Bedroom | 4.359 m | 3.901 m | 4.359 m x 3.901 m |
| Main Level | Bedroom 2 | 2.774 m | 2.777 m | 2.774 m x 2.777 m |
| Main Level | Bedroom 3 | 3.932 m | 3.627 m | 3.932 m x 3.627 m |
Utilities
| Electricity | Installed |
https://www.realtor.ca/real-estate/28937543/1273-usborne-street-mcnabbraeside-551-mcnabbraeside-twps
Contact Us
Contact us for more information

Cheryl Richardson-Burnie
Broker
194 Daniel St
Arnprior, Ontario K7S 2L8
(613) 623-7303
(613) 623-9955
www.coldwellbankersarazen.com/

Cheri Borutski
Broker
194 Daniel St
Arnprior, Ontario K7S 2L8
(613) 623-7303
(613) 623-9955
www.coldwellbankersarazen.com/


