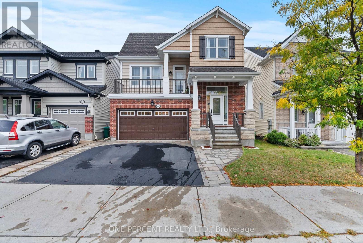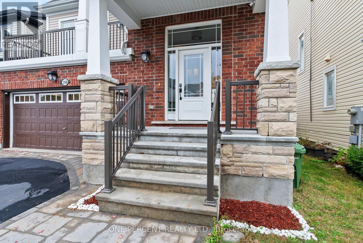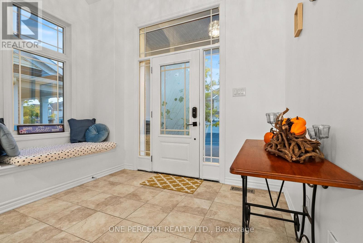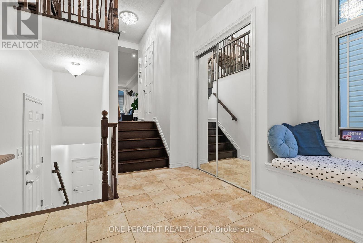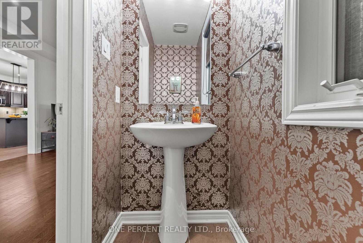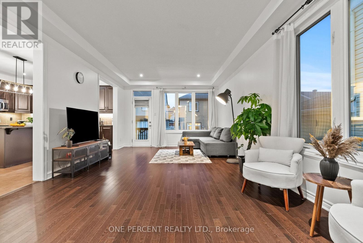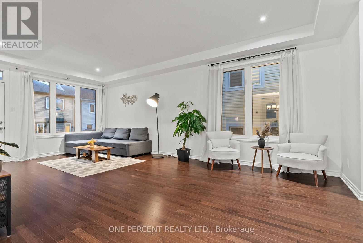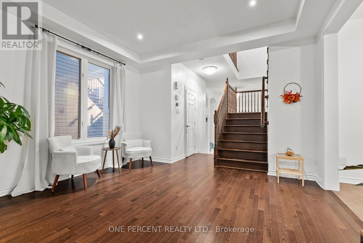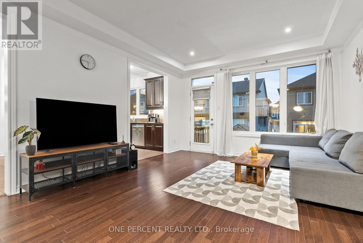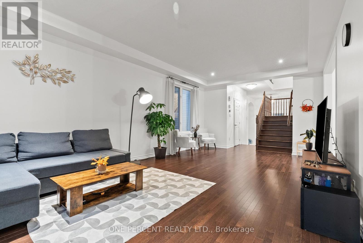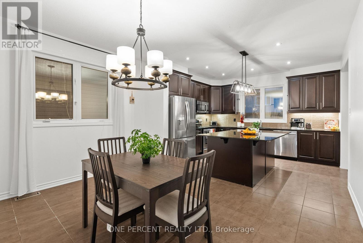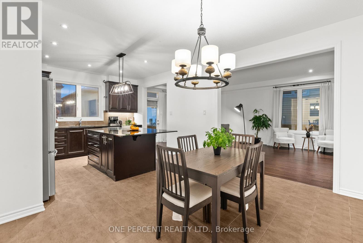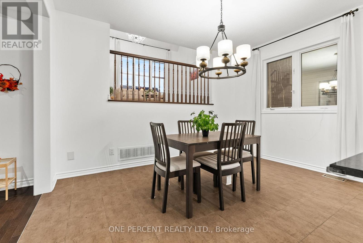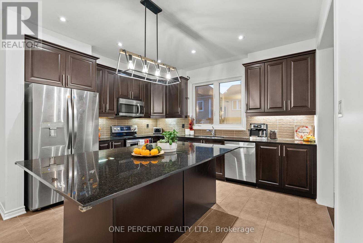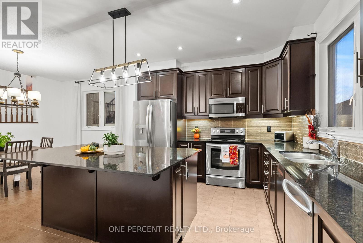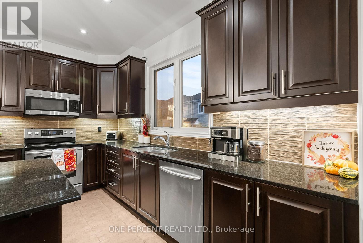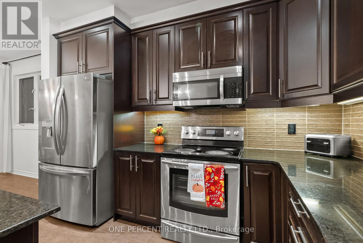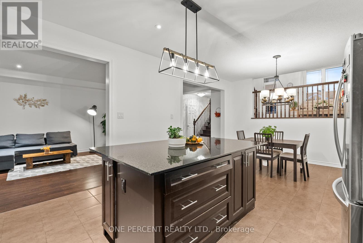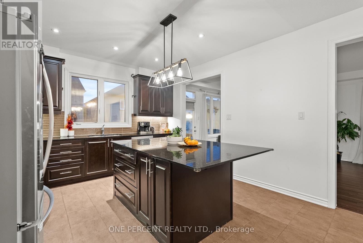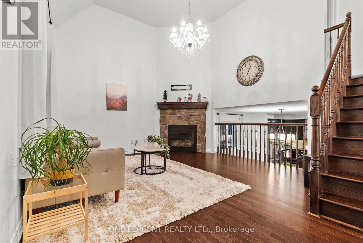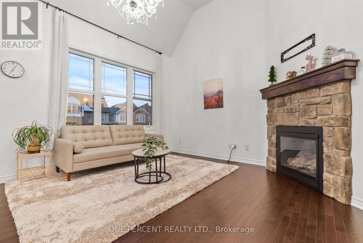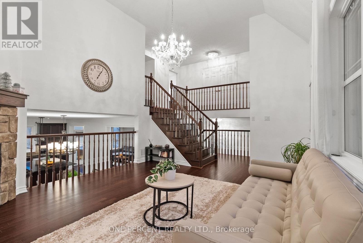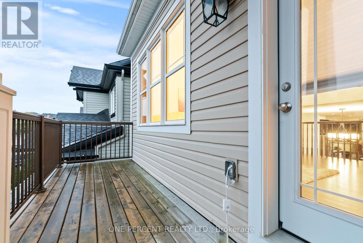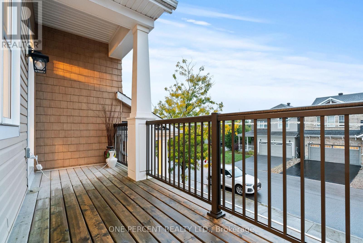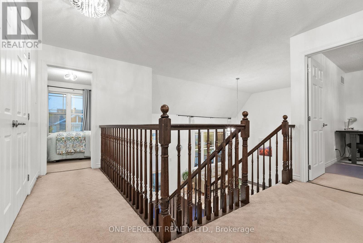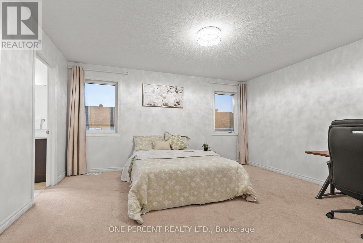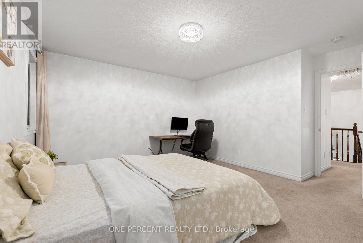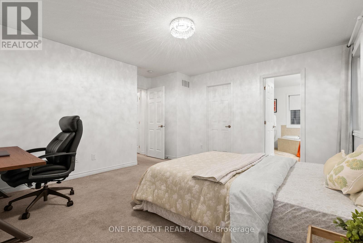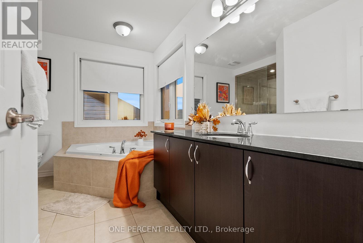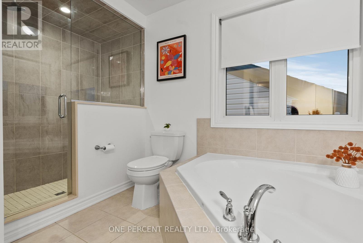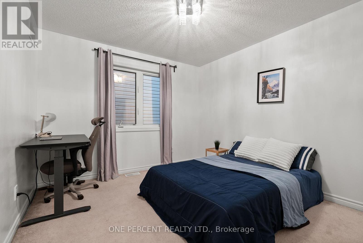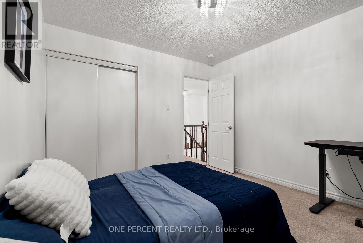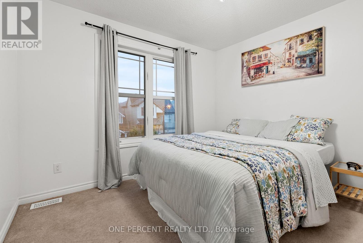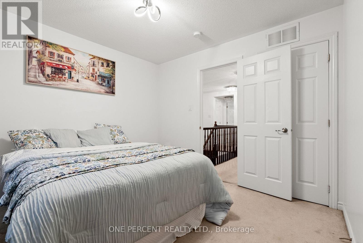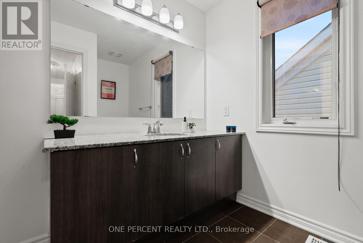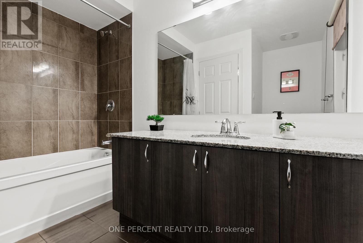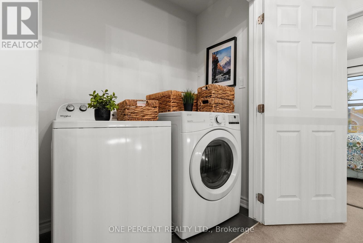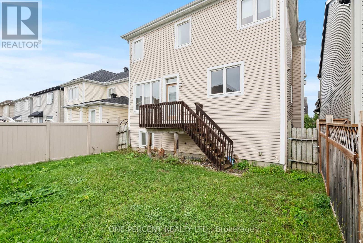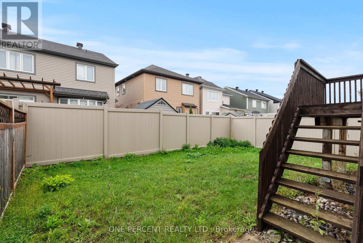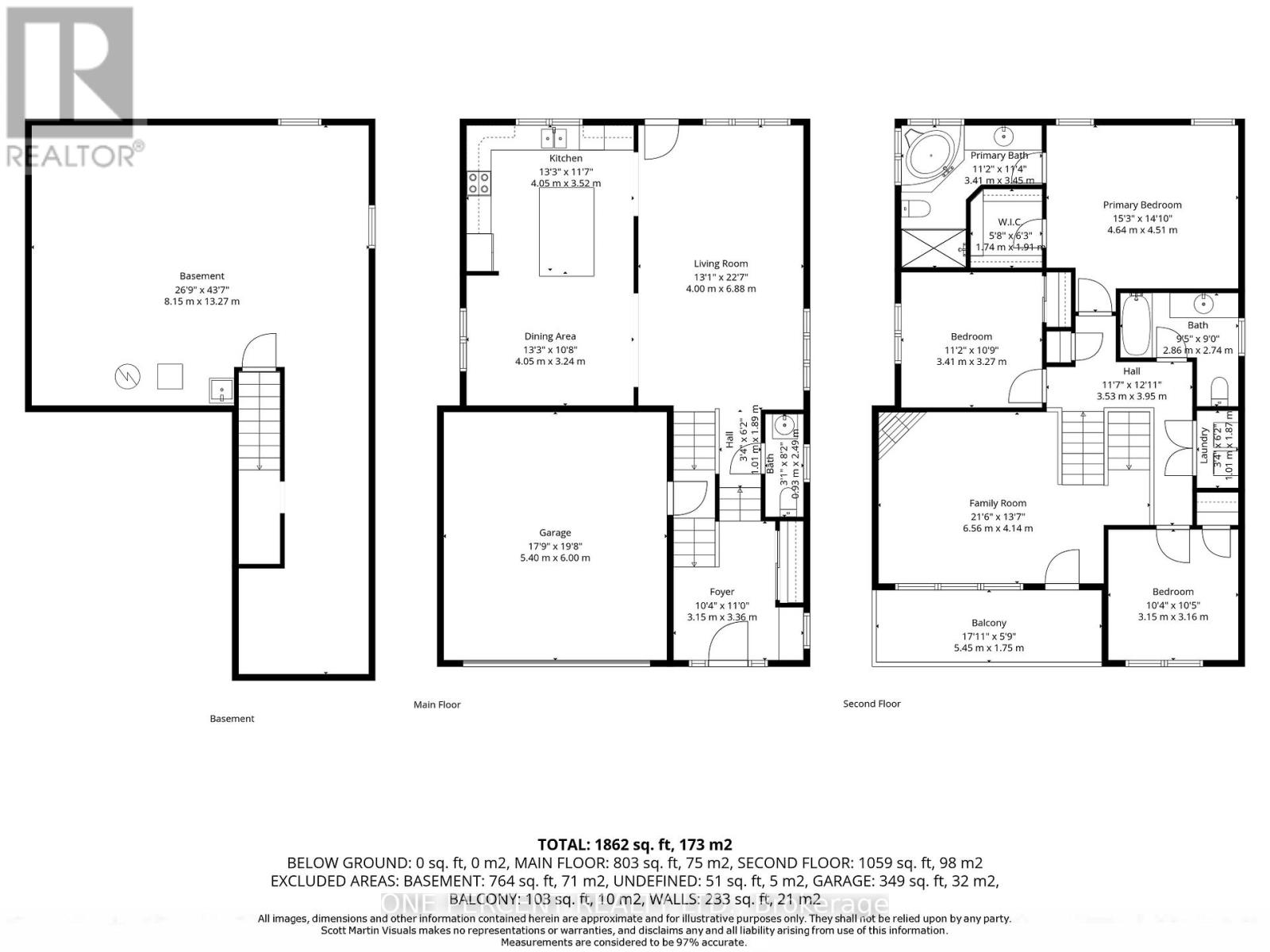358 Meadowbreeze Drive Ottawa, Ontario K2M 0K3
$869,900
This beautiful family home offers 3 bedrooms + loft, and 2.5 baths. The bright & spacious foyer leads into a large, open-concept living & dining area. Gleaming hardwood floors are featured throughout the main level. The kitchen includes a spacious island, perfect for gatherings, ceramic flooring, and plenty of cabinetry for storage. This home also features a generously large loft with high ceilings, a fireplace & balcony. The loft offers flexibility as another seating area, an office, or even a playroom. Upstairs you will find the primary bedroom with ensuite and walk-in closet, along with 2 additional bedrooms. The large basement with 12ft ceilings provides endless potential for finishing. Conveniently located close to top-rated schools, major highways (417 & 416), and within walking distance of recreation and numerous amenities. You do not want to miss this opportunity! (id:19720)
Property Details
| MLS® Number | X12439028 |
| Property Type | Single Family |
| Community Name | 9010 - Kanata - Emerald Meadows/Trailwest |
| Parking Space Total | 4 |
Building
| Bathroom Total | 3 |
| Bedrooms Above Ground | 3 |
| Bedrooms Total | 3 |
| Appliances | Garage Door Opener Remote(s), Dishwasher, Dryer, Garage Door Opener, Hood Fan, Microwave, Stove, Washer, Refrigerator |
| Basement Development | Unfinished |
| Basement Type | N/a (unfinished) |
| Construction Style Attachment | Detached |
| Cooling Type | Central Air Conditioning, Air Exchanger |
| Exterior Finish | Brick |
| Fireplace Present | Yes |
| Foundation Type | Concrete |
| Half Bath Total | 1 |
| Heating Fuel | Natural Gas |
| Heating Type | Forced Air |
| Stories Total | 2 |
| Size Interior | 2,000 - 2,500 Ft2 |
| Type | House |
| Utility Water | Municipal Water |
Parking
| Attached Garage | |
| Garage |
Land
| Acreage | No |
| Sewer | Sanitary Sewer |
| Size Depth | 82 Ft |
| Size Frontage | 36 Ft ,1 In |
| Size Irregular | 36.1 X 82 Ft |
| Size Total Text | 36.1 X 82 Ft |
Contact Us
Contact us for more information

Sunny Dhaliwal
Salesperson
www.youtube.com/embed/zK3imUDlwso
savewithsunnyd.ca/
21 Ladouceur St
Ottawa, Ontario K1Y 2S9
(888) 966-3111
(888) 870-0411
www.onepercentrealty.com/


