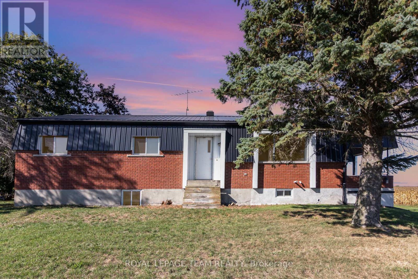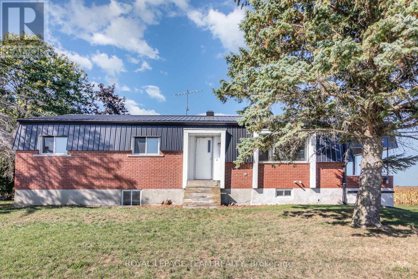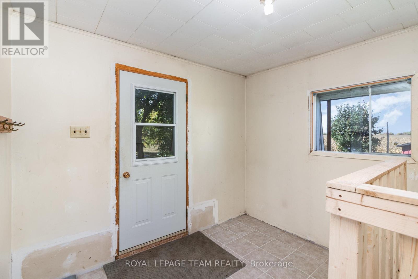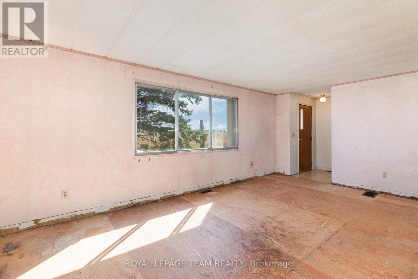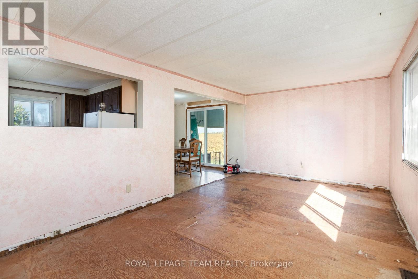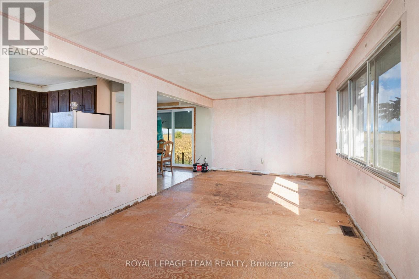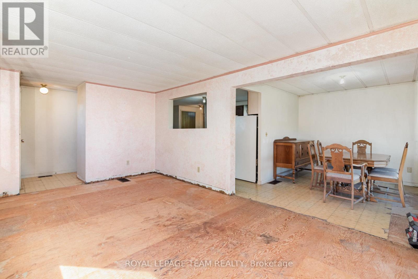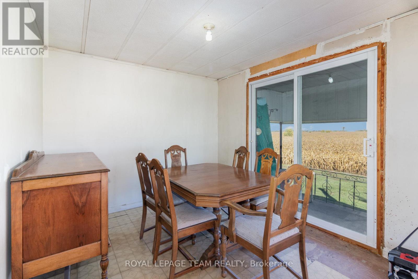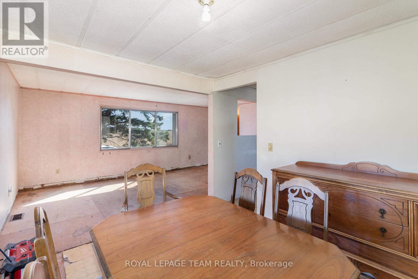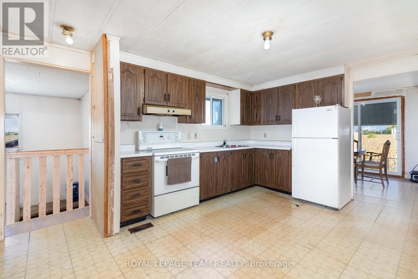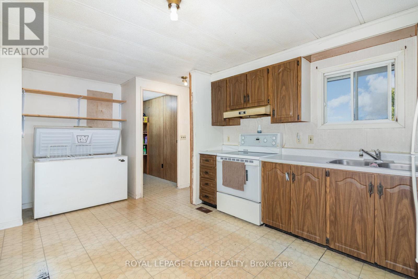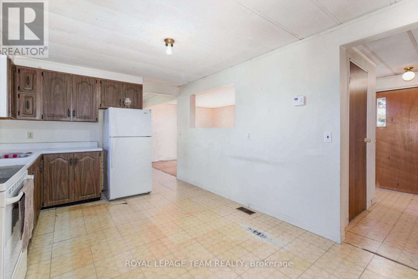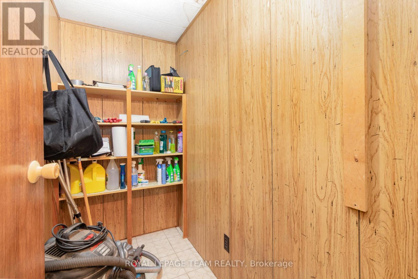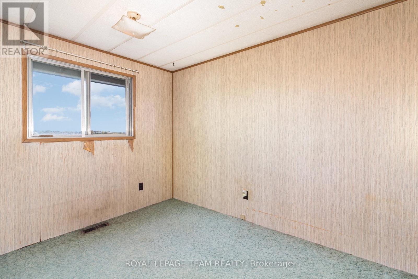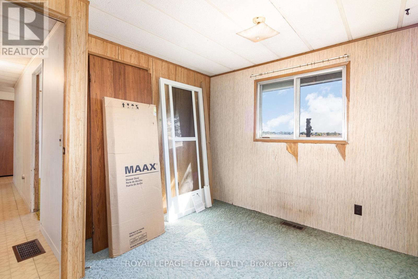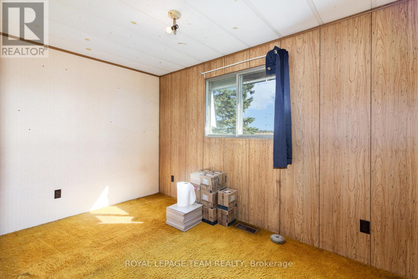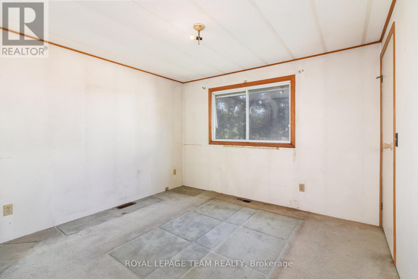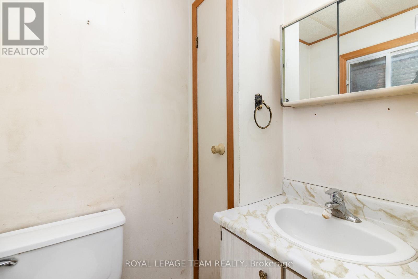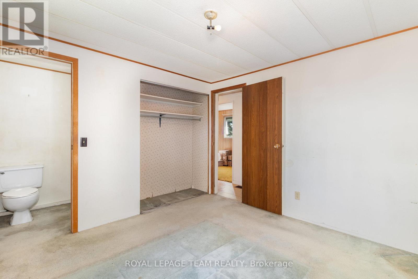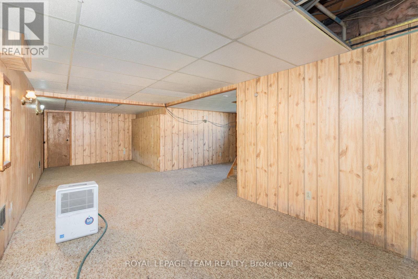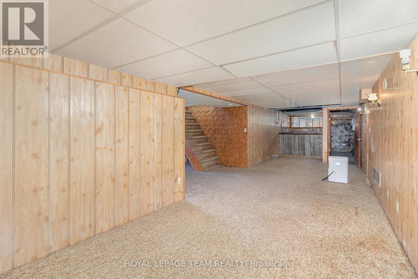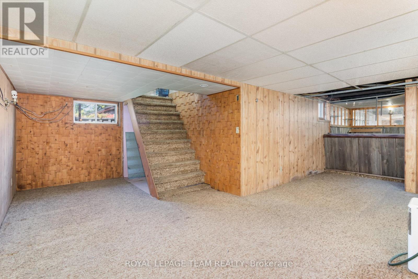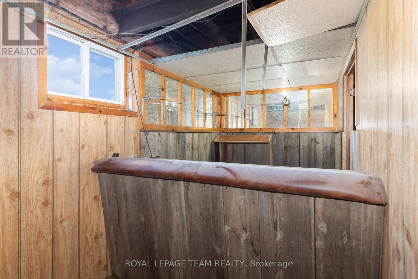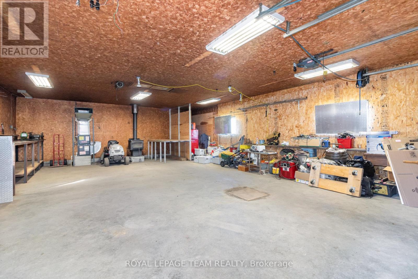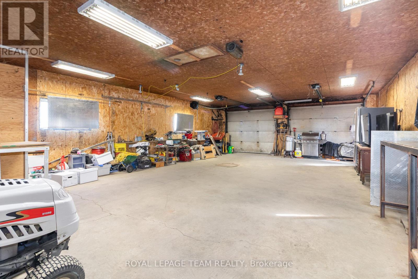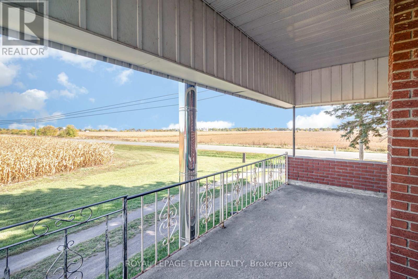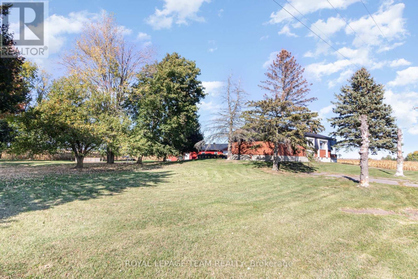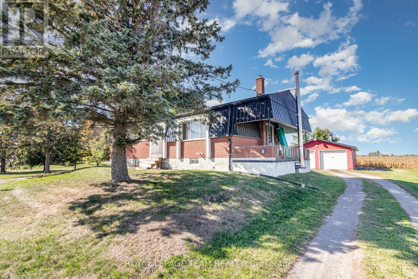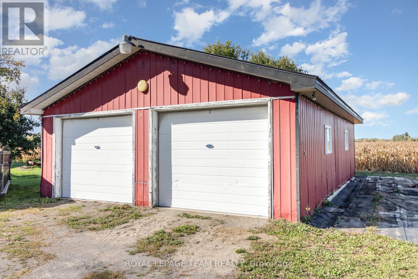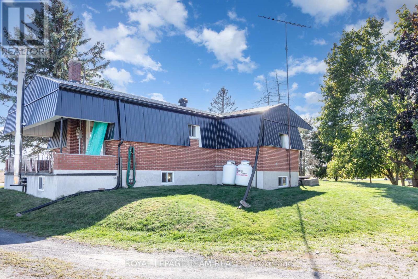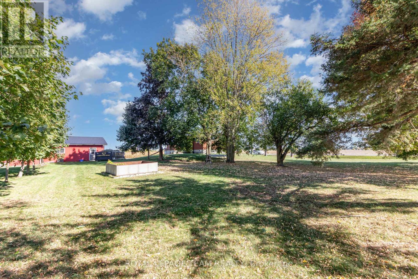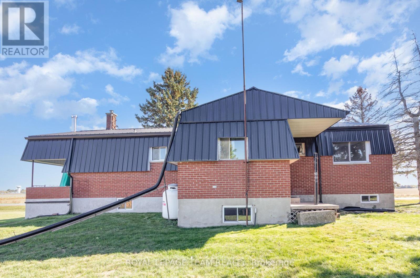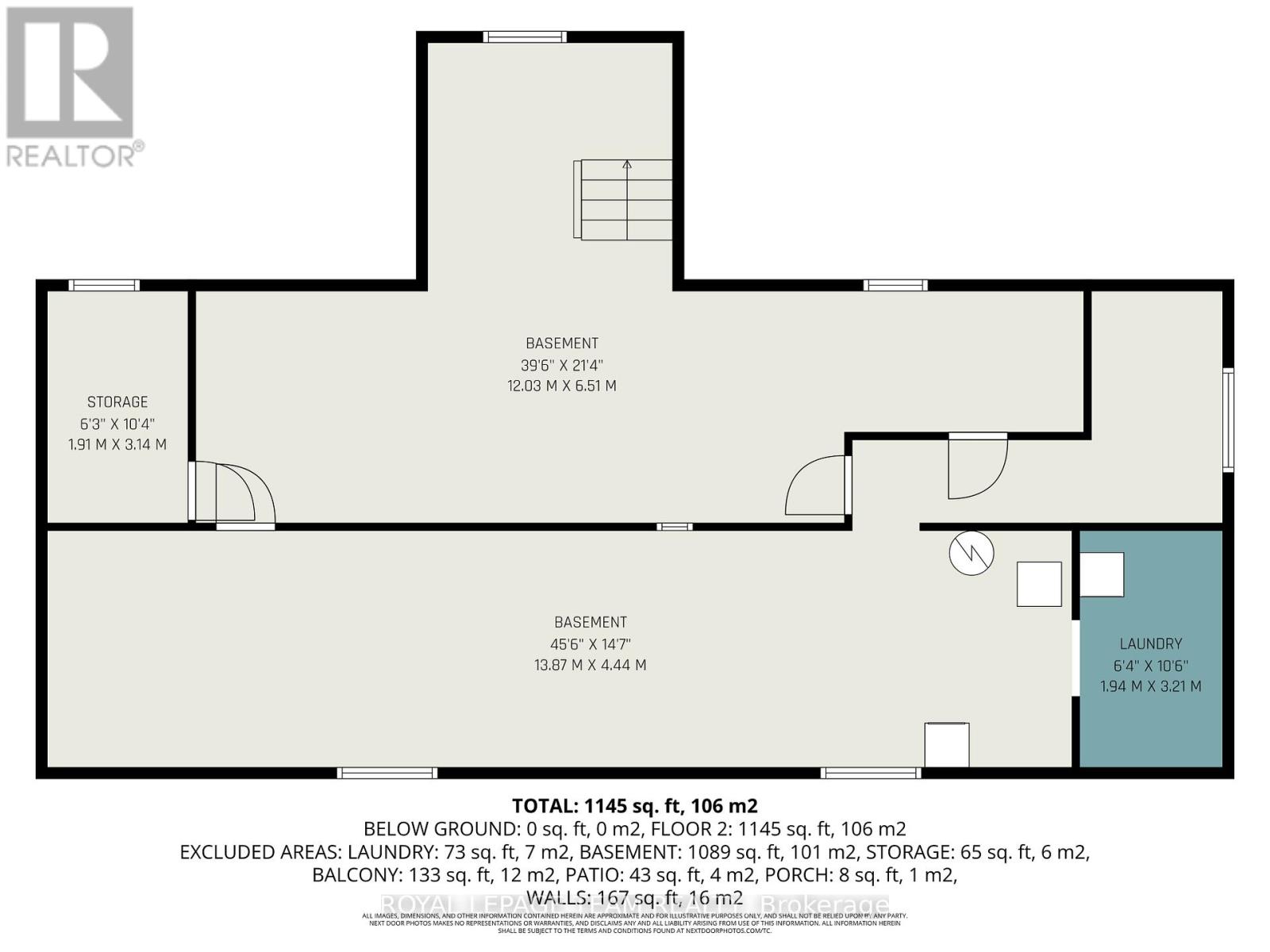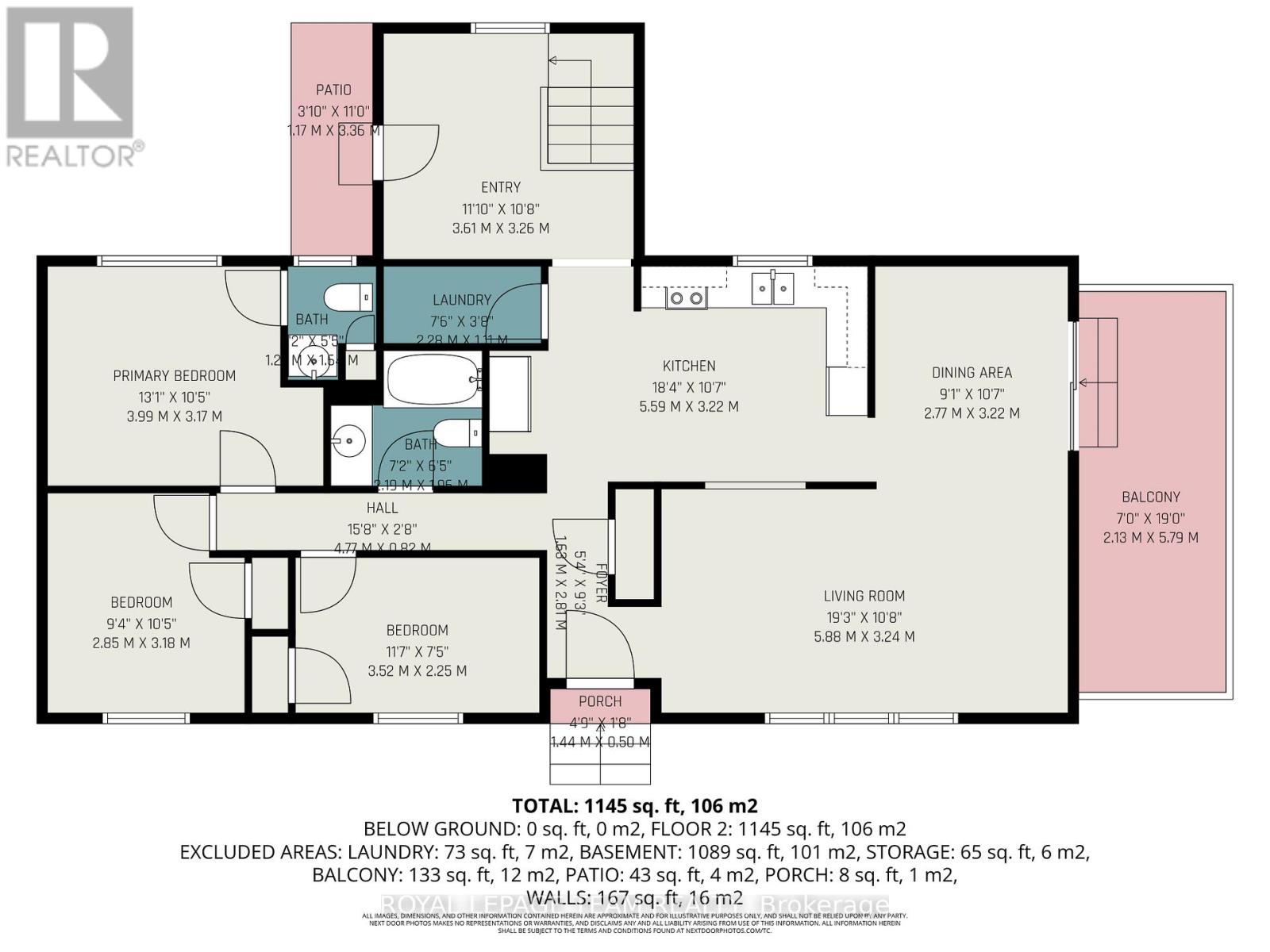12121 Liscumb Road North Dundas, Ontario K0C 2K0
$449,000
Realize the potential in this all brick 3 bedroom bungalow with an EXTRA large shop! With views across the fields to Winchester, this home sits on an almost 1 acre lot only 5 minutes from town. The home offers a metal roof, primary bedroom with 2piece ensuite and a cozy woodstove in the basement. There is also a side covered porch which allows you to enjoy your morning coffee while watching the sunrise. The lower level offers a family room and plenty of extra storage. DID YOU SEE THE SHOP? It has two 10ft doors, is insulated, heated with a furnace and a woodstove, and is x x ft big. With mature trees on the property, this home in the country has a lot to offer. The location is excellent - only 1km to County rd 31 (Bank st South), 5 minutes to Winchester or 30 minutes to Ottawa. Very central to the 401 or Cornwall as well. The interior of the home requires some updating, which gives you the opportunity to finish to your taste. Home is being sold in as-is condition. Call today to book your own private viewing. (id:19720)
Property Details
| MLS® Number | X12439292 |
| Property Type | Single Family |
| Community Name | 706 - Winchester |
| Equipment Type | Propane Tank |
| Features | Lane |
| Parking Space Total | 8 |
| Rental Equipment Type | Propane Tank |
Building
| Bathroom Total | 2 |
| Bedrooms Above Ground | 3 |
| Bedrooms Total | 3 |
| Amenities | Fireplace(s) |
| Appliances | Water Heater, Dryer, Stove, Washer, Refrigerator |
| Architectural Style | Bungalow |
| Basement Development | Partially Finished |
| Basement Type | N/a (partially Finished) |
| Construction Style Attachment | Detached |
| Exterior Finish | Brick |
| Fireplace Present | Yes |
| Fireplace Total | 1 |
| Foundation Type | Block |
| Half Bath Total | 1 |
| Heating Fuel | Propane |
| Heating Type | Forced Air |
| Stories Total | 1 |
| Size Interior | 1,100 - 1,500 Ft2 |
| Type | House |
Parking
| Detached Garage | |
| Garage |
Land
| Acreage | No |
| Sewer | Septic System |
| Size Irregular | 258.9 X 148.2 Acre |
| Size Total Text | 258.9 X 148.2 Acre |
Rooms
| Level | Type | Length | Width | Dimensions |
|---|---|---|---|---|
| Basement | Recreational, Games Room | 12.03 m | 6.51 m | 12.03 m x 6.51 m |
| Main Level | Kitchen | 5.59 m | 3.22 m | 5.59 m x 3.22 m |
| Main Level | Living Room | 5.88 m | 3.24 m | 5.88 m x 3.24 m |
| Main Level | Dining Room | 2.77 m | 3.22 m | 2.77 m x 3.22 m |
| Main Level | Primary Bedroom | 3.99 m | 3.17 m | 3.99 m x 3.17 m |
| Main Level | Bedroom | 2.85 m | 3.18 m | 2.85 m x 3.18 m |
| Main Level | Bedroom | 3.52 m | 2.25 m | 3.52 m x 2.25 m |
| Main Level | Mud Room | 3.61 m | 3.26 m | 3.61 m x 3.26 m |
https://www.realtor.ca/real-estate/28939837/12121-liscumb-road-north-dundas-706-winchester
Contact Us
Contact us for more information

Emily Blanchard
Broker
530 Main Street
Winchester, Ontario K0C 2K0
(613) 774-4253
(613) 703-6651
www.ottawacountryhomes.ca/

Nathan Lang
Salesperson
www.oldford.ca/
530 Main Street
Winchester, Ontario K0C 2K0
(613) 774-4253
(613) 703-6651
www.ottawacountryhomes.ca/


