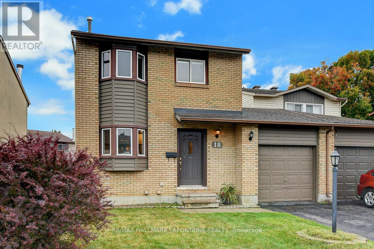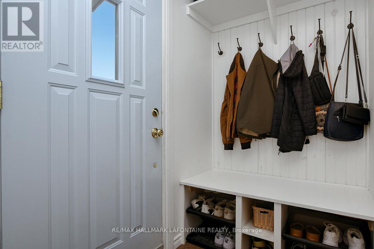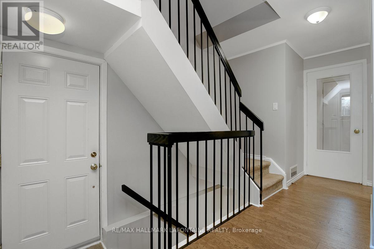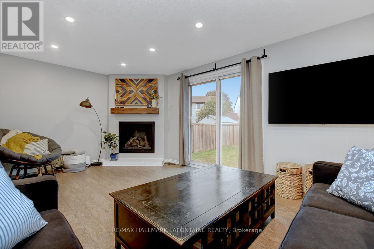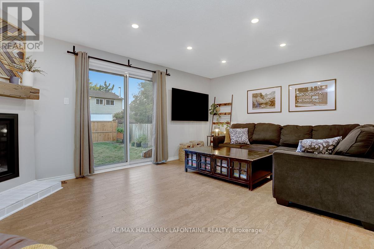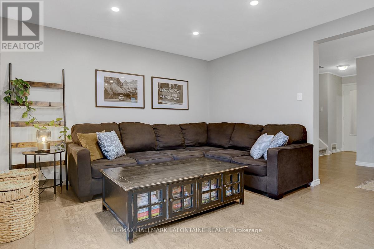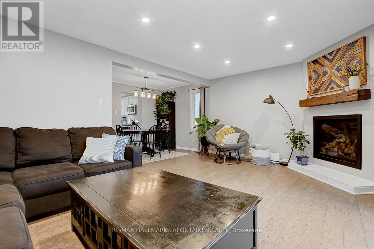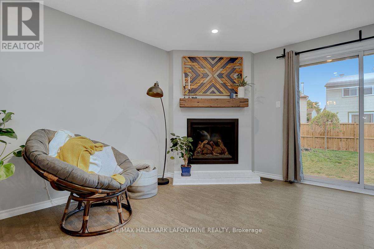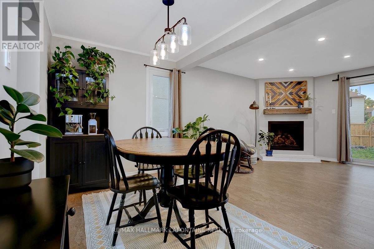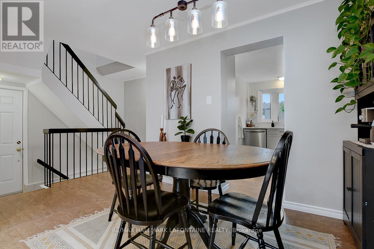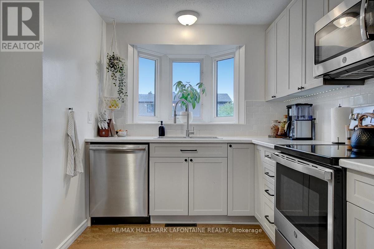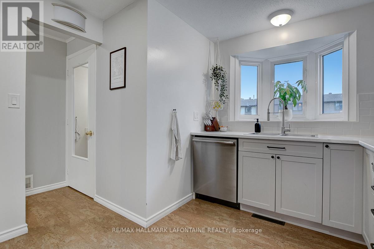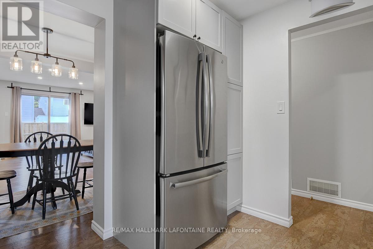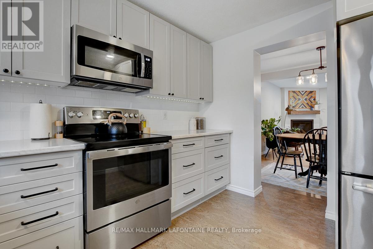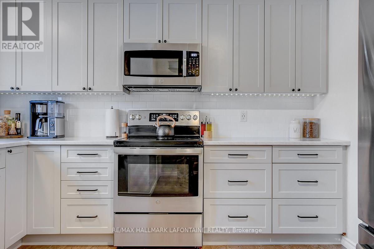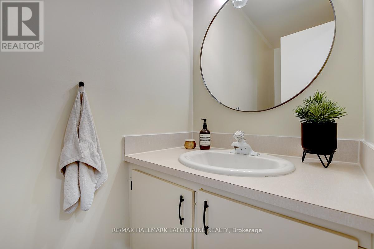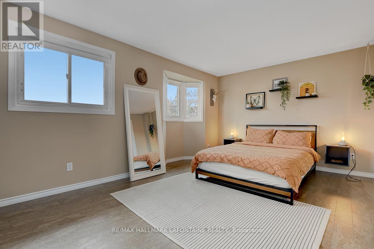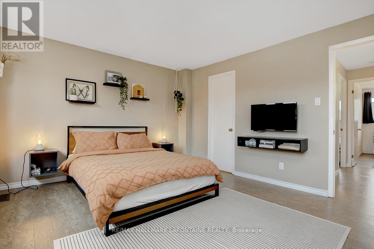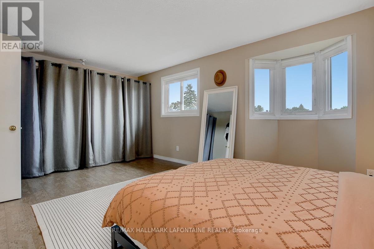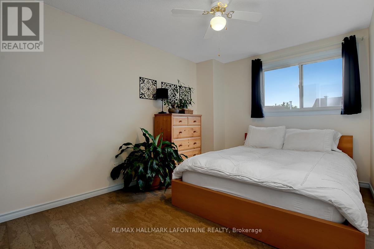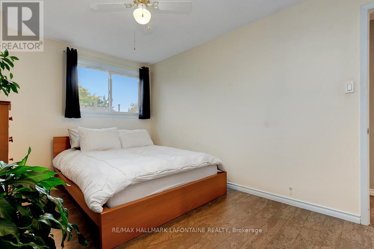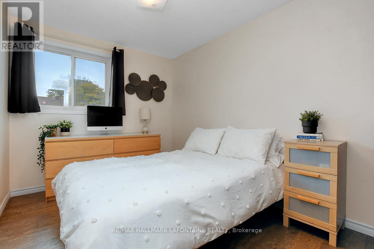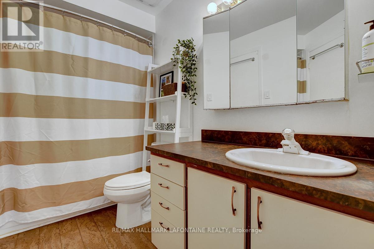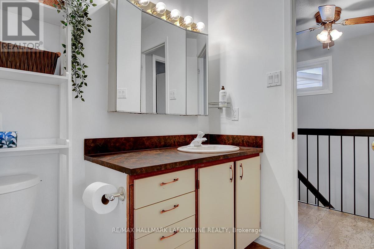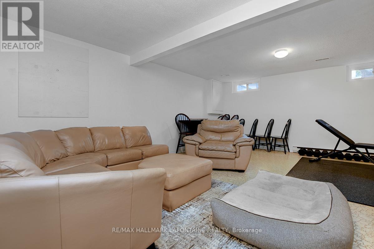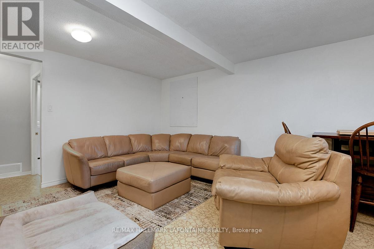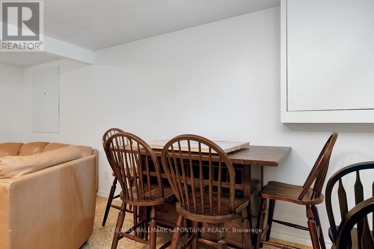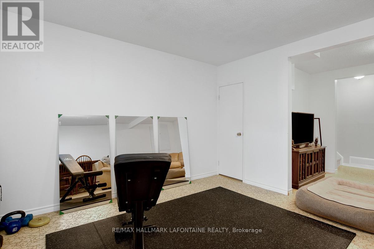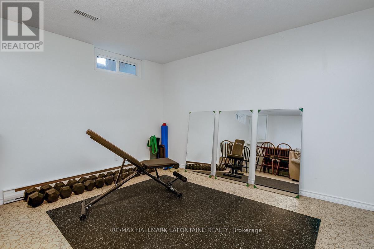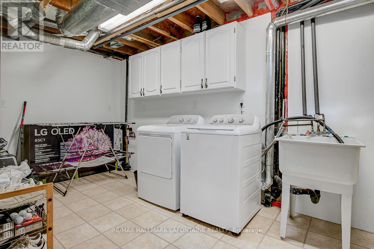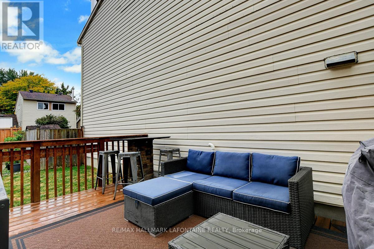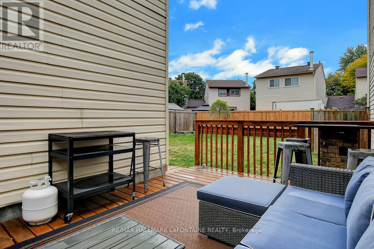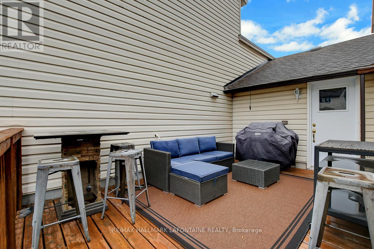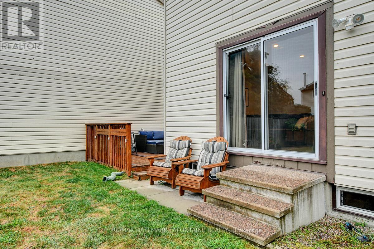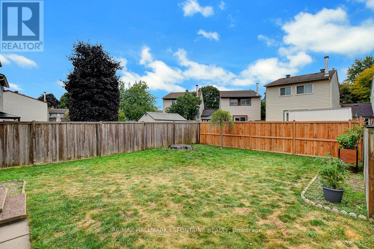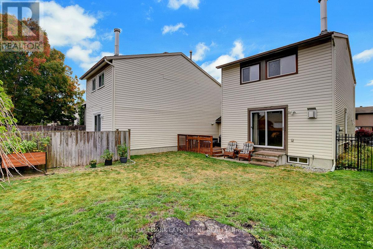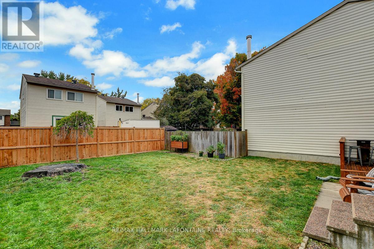18 Vanessa Terrace Ottawa, Ontario K2J 2J8
$2,650 Monthly
Welcome home to this bright and cheerful 3-bedroom semi-detached home, connected only by the garage for extra privacy. Step inside and you'll love the warm cork flooring that runs throughout the main and second levels - both stylish and comfortable underfoot.The renovated kitchen has a charming bay window, SS appliances, pot & pans drawers and loads of cupboard and counter space to keep everything organized. The living room features a cozy fireplace, perfect for relaxing evenings, while the large dining room makes entertaining easy. Patio doors open to a spacious, fenced backyard with a deck tucked away into a private corner. Upstairs, the primary bedroom is a true retreat with its own bay window and a full wall of closet space. Two additional bedrooms and a bright 4-piece bathroom complete the second floor.The lower level has a large finished rec room as well as a big laundry room with plenty of storage space. The garage is super practical too, with inside access to both the home and the backyard deck. All of this in a friendly neighbourhood close to the Walter Baker Sports Centre, schools, shopping, theatre, golf, and more. Tenant pays gas, water, hydro and HWT rental (id:19720)
Property Details
| MLS® Number | X12439229 |
| Property Type | Single Family |
| Community Name | 7701 - Barrhaven - Pheasant Run |
| Equipment Type | Water Heater |
| Parking Space Total | 3 |
| Rental Equipment Type | Water Heater |
Building
| Bathroom Total | 2 |
| Bedrooms Above Ground | 3 |
| Bedrooms Total | 3 |
| Appliances | Dishwasher, Dryer, Hood Fan, Microwave, Stove, Washer, Refrigerator |
| Basement Development | Finished |
| Basement Type | N/a (finished) |
| Construction Style Attachment | Semi-detached |
| Cooling Type | Central Air Conditioning |
| Exterior Finish | Brick, Vinyl Siding |
| Fireplace Present | Yes |
| Foundation Type | Poured Concrete |
| Half Bath Total | 1 |
| Heating Fuel | Natural Gas |
| Heating Type | Forced Air |
| Stories Total | 2 |
| Size Interior | 1,100 - 1,500 Ft2 |
| Type | House |
| Utility Water | Municipal Water |
Parking
| Attached Garage | |
| Garage |
Land
| Acreage | No |
| Sewer | Sanitary Sewer |
| Size Depth | 94 Ft ,2 In |
| Size Frontage | 35 Ft ,10 In |
| Size Irregular | 35.9 X 94.2 Ft |
| Size Total Text | 35.9 X 94.2 Ft |
Rooms
| Level | Type | Length | Width | Dimensions |
|---|---|---|---|---|
| Second Level | Primary Bedroom | 4.82 m | 3.55 m | 4.82 m x 3.55 m |
| Second Level | Bedroom | 3.88 m | 2.87 m | 3.88 m x 2.87 m |
| Second Level | Bedroom | 3.23 m | 2.51 m | 3.23 m x 2.51 m |
| Second Level | Bathroom | 1.95 m | 1.49 m | 1.95 m x 1.49 m |
| Lower Level | Laundry Room | 5.3 m | 2.33 m | 5.3 m x 2.33 m |
| Lower Level | Recreational, Games Room | 5.84 m | 5.13 m | 5.84 m x 5.13 m |
| Main Level | Foyer | 1.88 m | 1.34 m | 1.88 m x 1.34 m |
| Main Level | Living Room | 5.4 m | 3.73 m | 5.4 m x 3.73 m |
| Main Level | Dining Room | 3.32 m | 2.18 m | 3.32 m x 2.18 m |
| Main Level | Kitchen | 3.37 m | 2.36 m | 3.37 m x 2.36 m |
| Main Level | Bathroom | 2.39 m | 0.96 m | 2.39 m x 0.96 m |
https://www.realtor.ca/real-estate/28939638/18-vanessa-terrace-ottawa-7701-barrhaven-pheasant-run
Contact Us
Contact us for more information
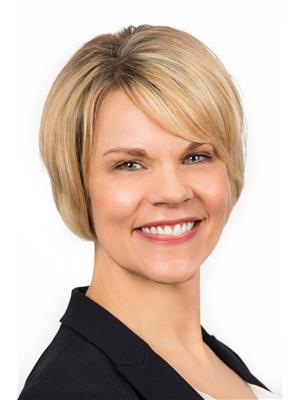
Sandy Heard
Salesperson
www.chrisandsandy.ca/
www.facebook.com/chrisandsandyheard
700 Eagleson Road, Suite 105
Kanata, Ontario K2M 2G9
(613) 663-2720
(613) 592-9701
lafontaineandco.com/

Chris Heard
Salesperson
www.chrisandsandy.ca/
700 Eagleson Road, Suite 105
Kanata, Ontario K2M 2G9
(613) 663-2720
(613) 592-9701
lafontaineandco.com/

Marc Lafontaine
Broker of Record
www.marclafontaine.com/
700 Eagleson Road, Suite 105
Kanata, Ontario K2M 2G9
(613) 663-2720
(613) 592-9701
lafontaineandco.com/


