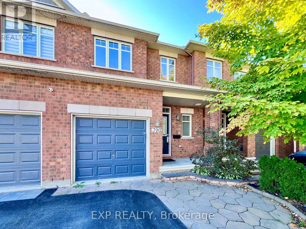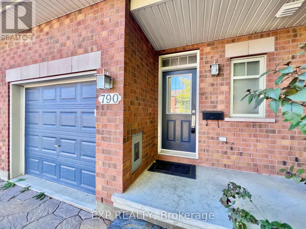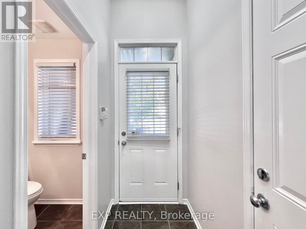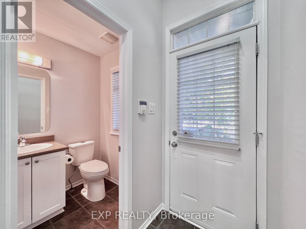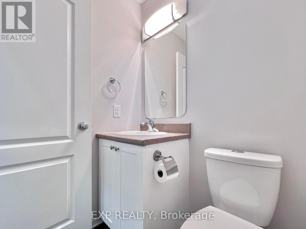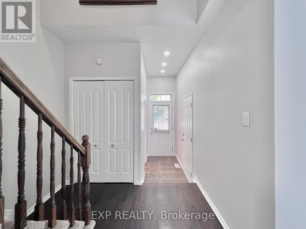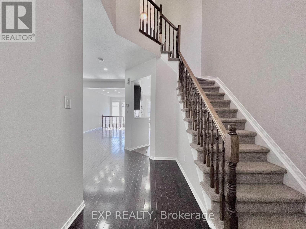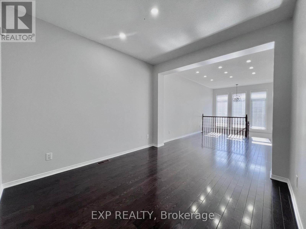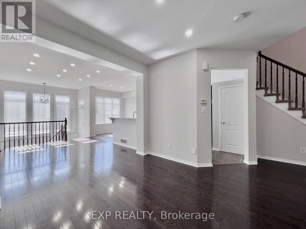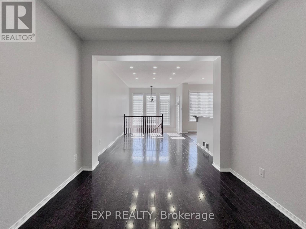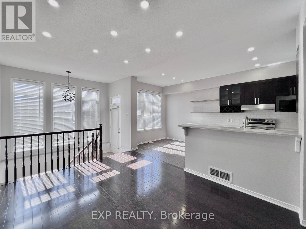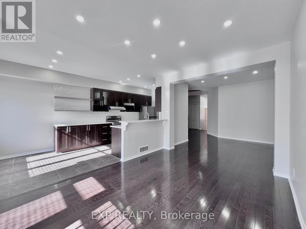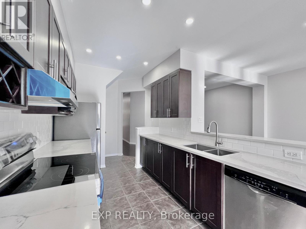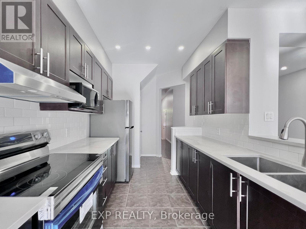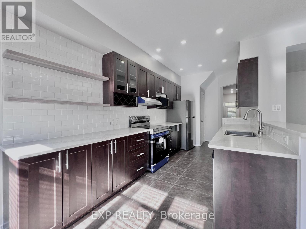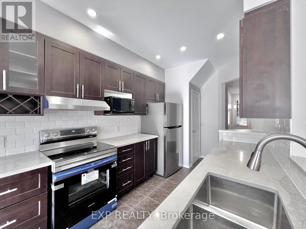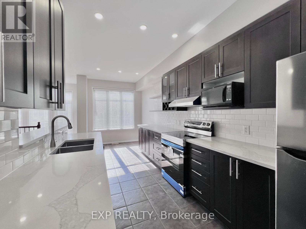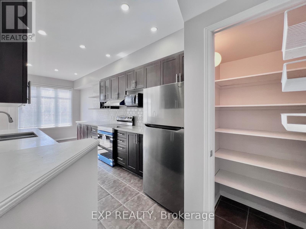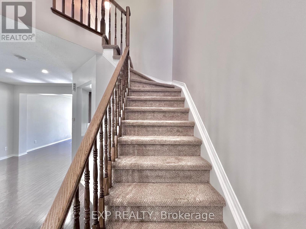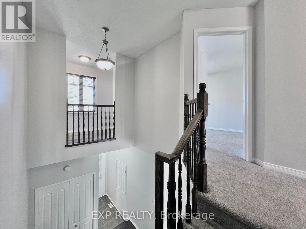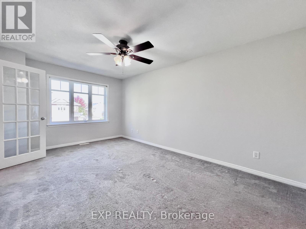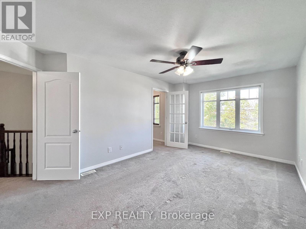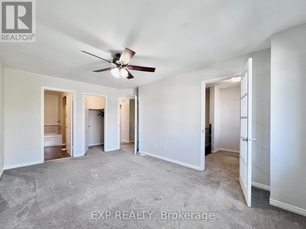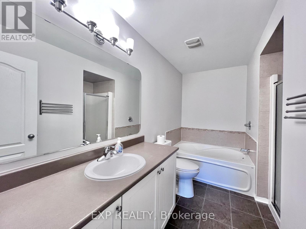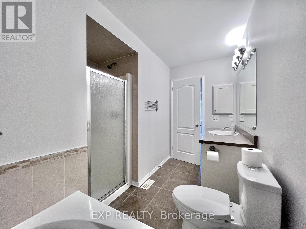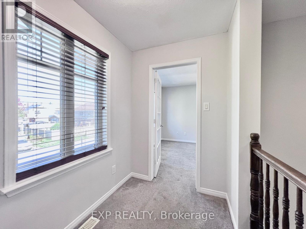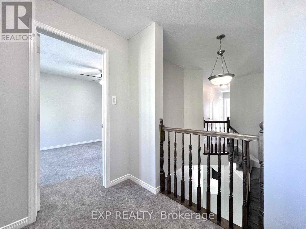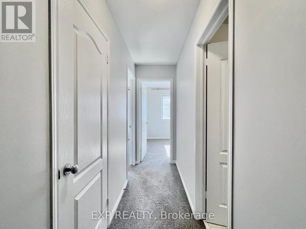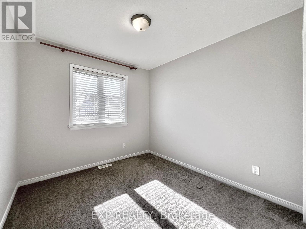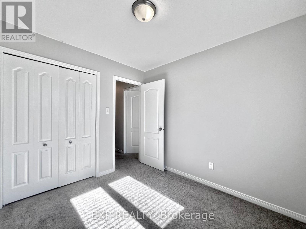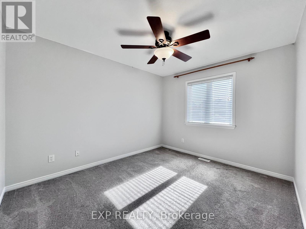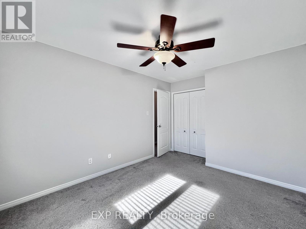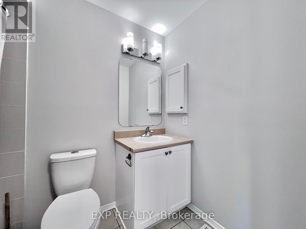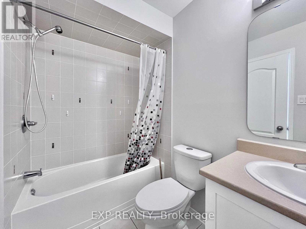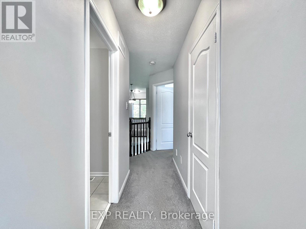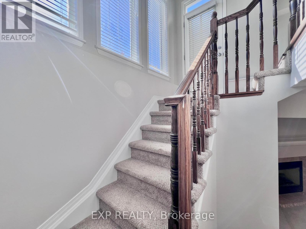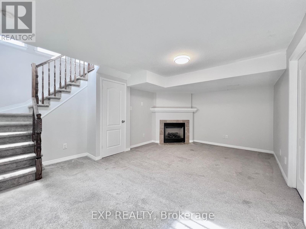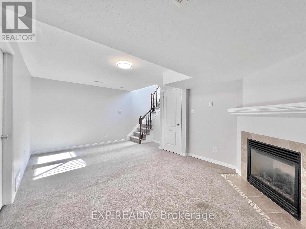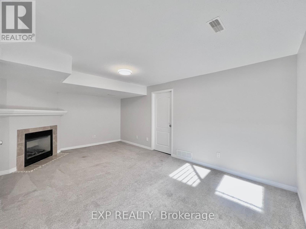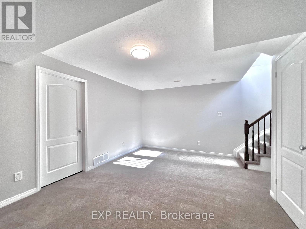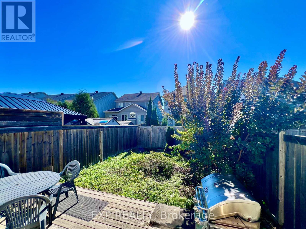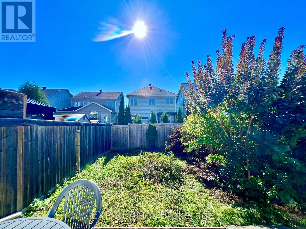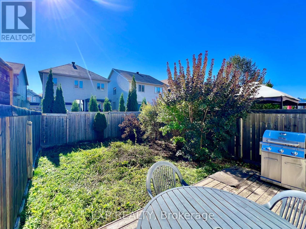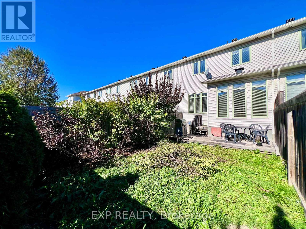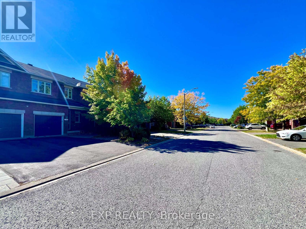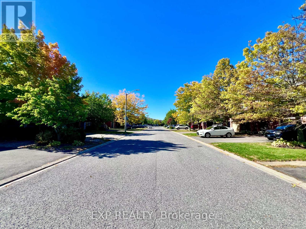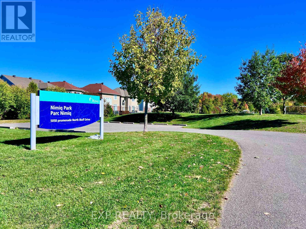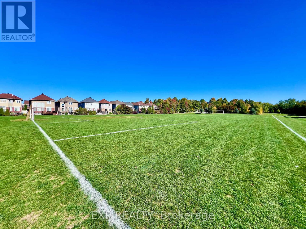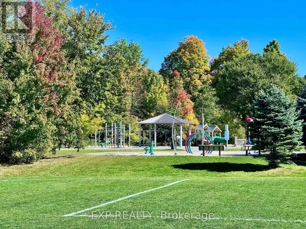790 Nakina Way Ottawa, Ontario K1V 2J1
$2,650 Monthly
Freshly painted in 2025, this stunning upgraded townhome is flooded with natural light and potlights throughout, creating a warm, inviting atmosphere. The main level features 9-foot ceilings, oversized windows, dark hardwood floors, and a modern open-concept design. The updated kitchen boasts a brand-new stove (2025), new hood fan (2025), new kitchen faucet (2025), designer Calacatta stone counters, and built-in banquette seating perfect for casual dining. Upstairs, enjoy new carpets, a spacious primary suite with a large soaker tub, plus two additional bedrooms and a full family bath. The versatile loft/office overlooks the two-story foyer with Juliet balcony. The finished lower level includes a cozy family room with fireplace, wired for sound. Outside, a fenced yard with rear deck awaits. Located just steps from Nimiq Park (featuring a soccer field), this home combines comfort, convenience, and style. (id:19720)
Property Details
| MLS® Number | X12439145 |
| Property Type | Single Family |
| Community Name | 2602 - Riverside South/Gloucester Glen |
| Equipment Type | Water Heater |
| Parking Space Total | 3 |
| Rental Equipment Type | Water Heater |
Building
| Bathroom Total | 3 |
| Bedrooms Above Ground | 3 |
| Bedrooms Total | 3 |
| Appliances | Dryer, Hood Fan, Stove, Washer, Refrigerator |
| Basement Development | Finished |
| Basement Type | N/a (finished) |
| Construction Style Attachment | Attached |
| Cooling Type | Central Air Conditioning |
| Exterior Finish | Brick |
| Foundation Type | Concrete |
| Half Bath Total | 1 |
| Heating Fuel | Natural Gas |
| Heating Type | Forced Air |
| Stories Total | 2 |
| Size Interior | 1,500 - 2,000 Ft2 |
| Type | Row / Townhouse |
| Utility Water | Municipal Water |
Parking
| Attached Garage | |
| Garage |
Land
| Acreage | No |
| Sewer | Sanitary Sewer |
| Size Depth | 108 Ft ,3 In |
| Size Frontage | 19 Ft ,8 In |
| Size Irregular | 19.7 X 108.3 Ft |
| Size Total Text | 19.7 X 108.3 Ft |
Contact Us
Contact us for more information

Alex Teimoori
Salesperson
alextmori.com/
www.facebook.com/alextmori
twitter.com/alextmori
www.linkedin.com/in/alextmori/
343 Preston Street, 11th Floor
Ottawa, Ontario K1S 1N4
(866) 530-7737
(647) 849-3180
www.exprealty.ca/
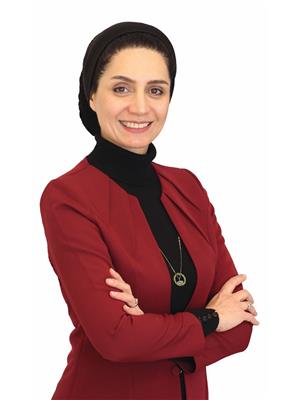
Mary Hajialiakbar
Salesperson
www.maryakbari.com/
www.facebook.com/MaryAkbari.comm
www.linkedin.com/in/mary-akbari?utm_source=share&utm_campaign=share_via&utm_content=profile&
www.instagram.com/real_estate_ottawa/?hl=en
343 Preston Street, 11th Floor
Ottawa, Ontario K1S 1N4
(866) 530-7737
(647) 849-3180
www.exprealty.ca/


