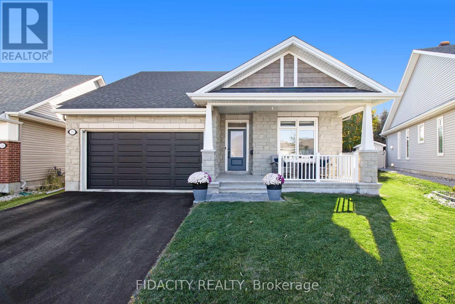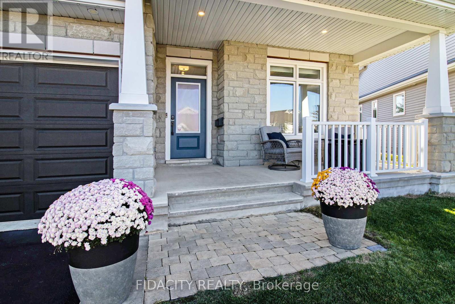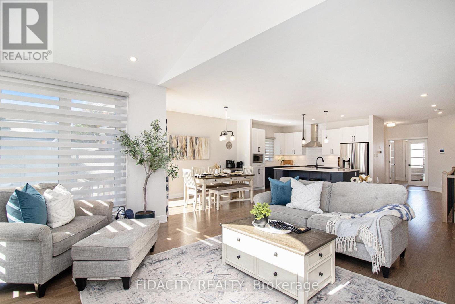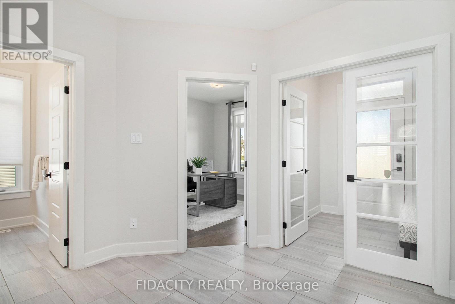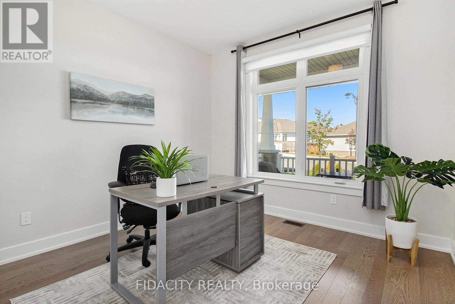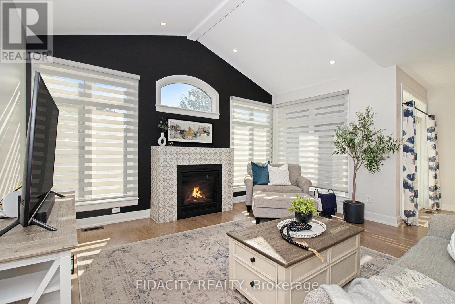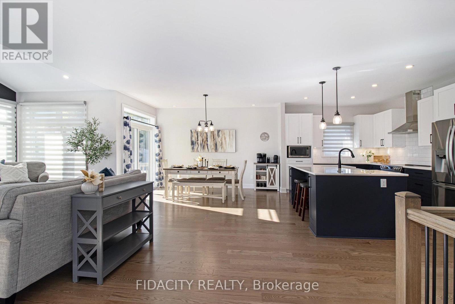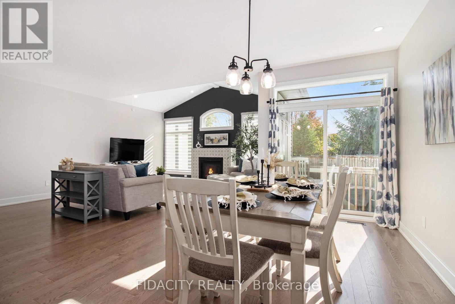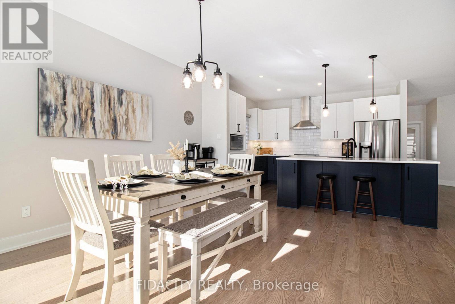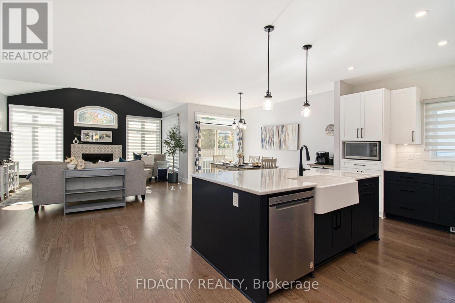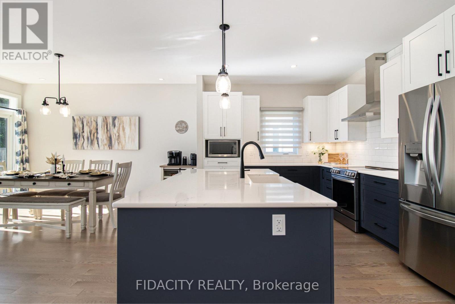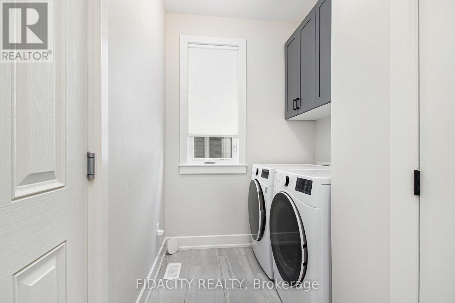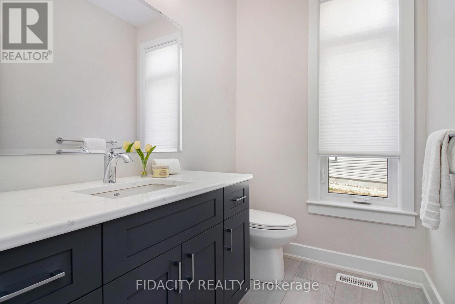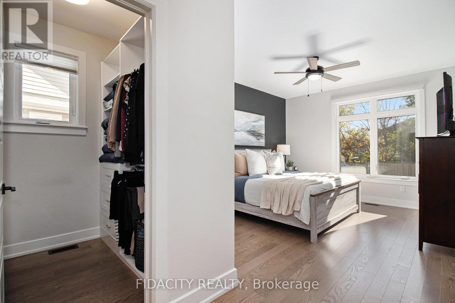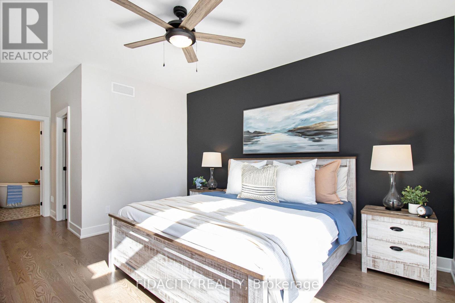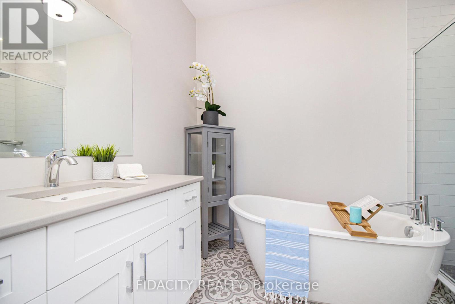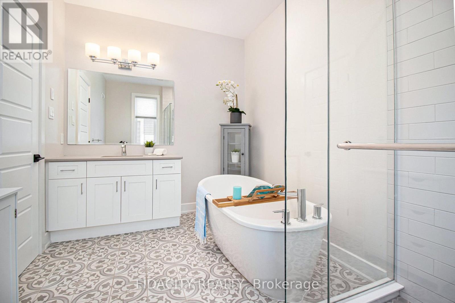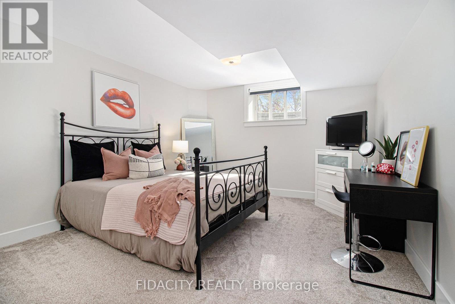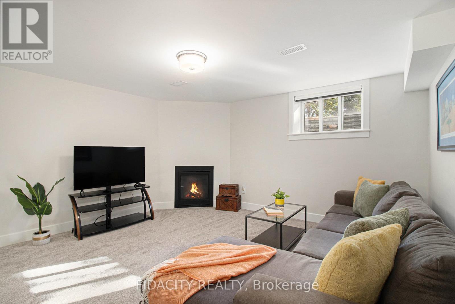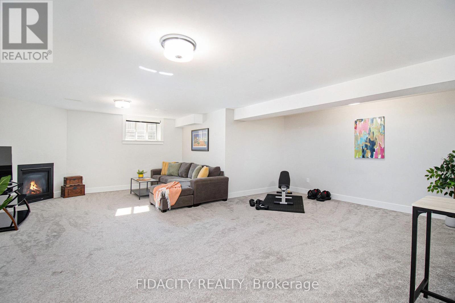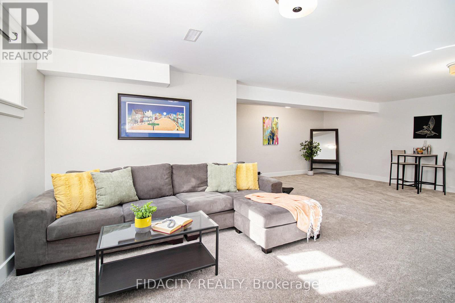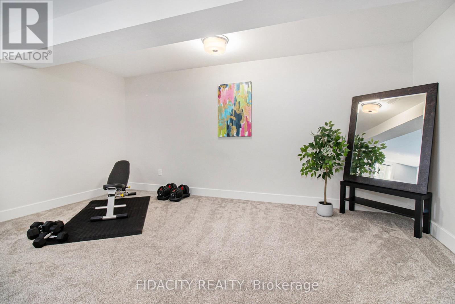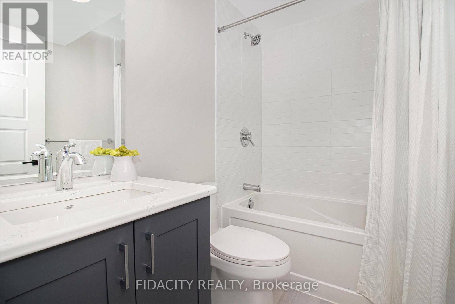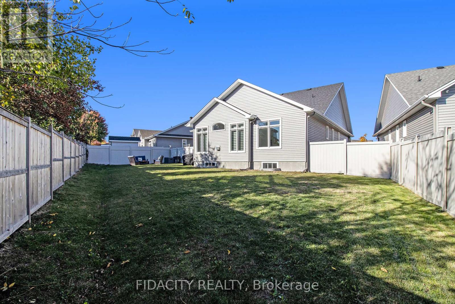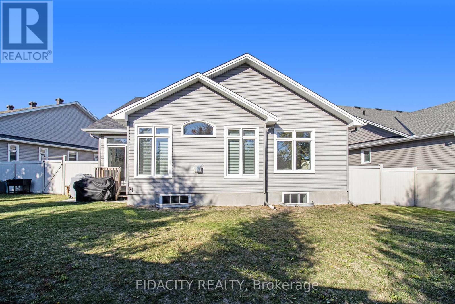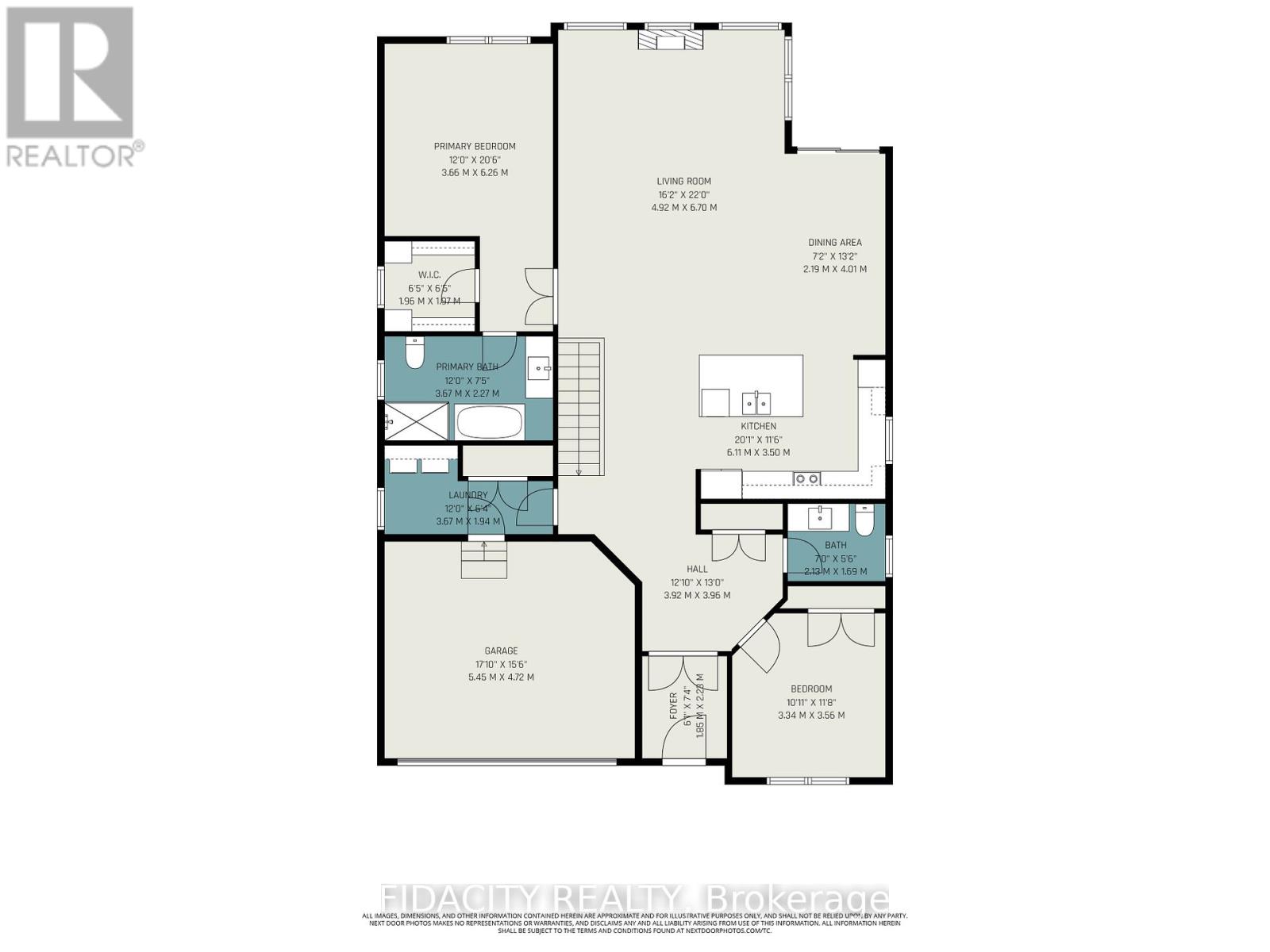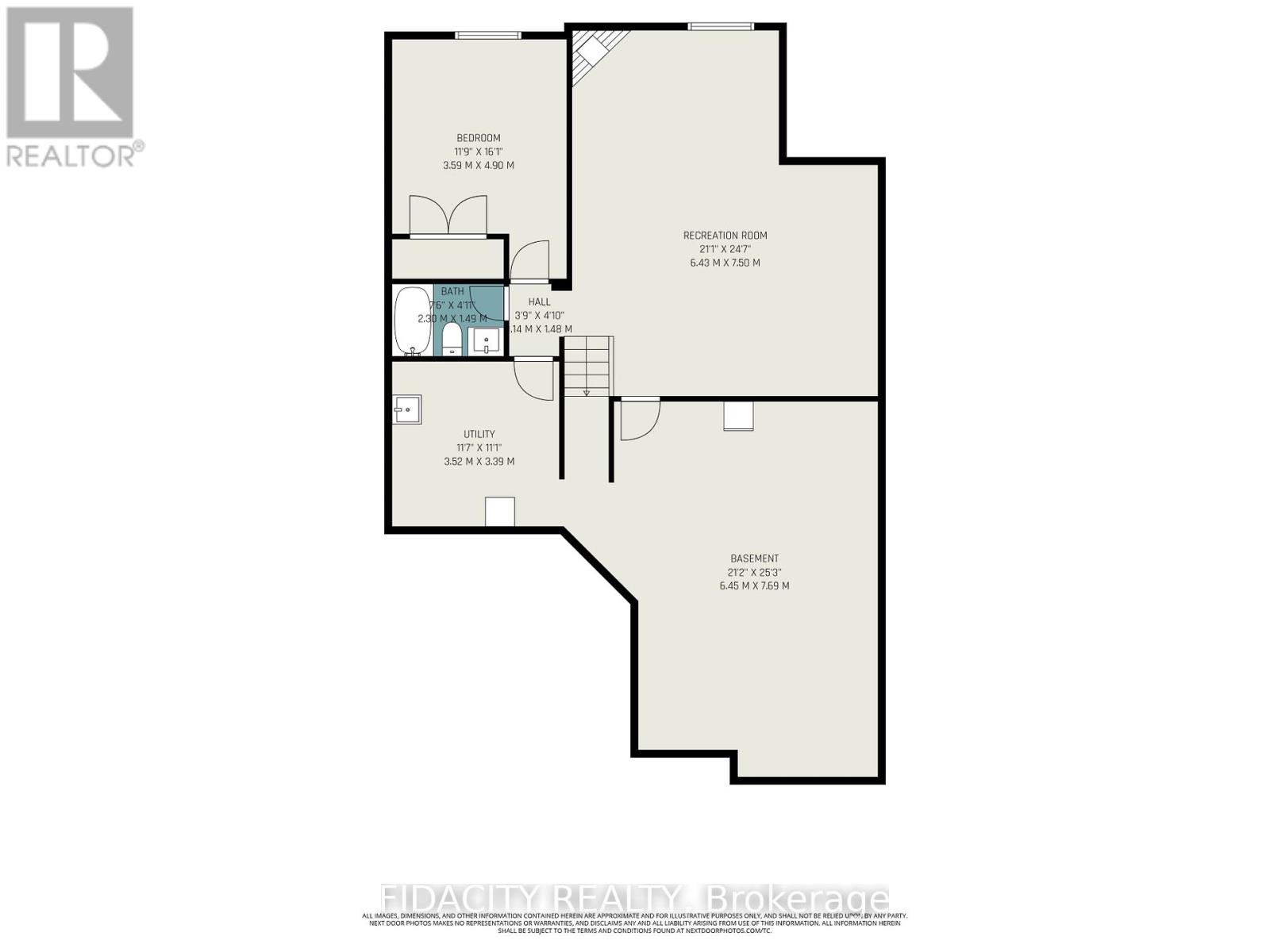250 Maygrass Way Ottawa, Ontario K2S 2K9
$1,045,000
Welcome to 250 Maygrass a beautifully upgraded bungalow tucked onto a quiet, adult-oriented street with an exceptionally large corner lot. Step inside to a bright, open-concept main floor where modern finishes meet timeless comfort. The stylish kitchen boasts two-tone cabinetry, quartz countertops, a large island with breakfast bar seating, ample storage, and a classic white farmhouse ceramic sink. The kitchen flows seamlessly to the dining and living areas, where a vaulted ceiling and gas fireplace create a stunning focal point. Custom blinds throughout add a polished touch, and the main floor also includes a convenient laundry area. The spacious primary suite is a true retreat with a walk-in closet and a spa-like ensuite featuring quartz counters, a soaker tub, and glass shower. A generous second bedroom (currently used as an office) and a powder room with quartz countertops complete the main level. The fully finished lower level expands the living space with large windows that fill the rooms with natural light, a spacious rec room anchored by a second gas fireplace, an additional full bathroom with quartz counters, a bedroom, and an abundance of storage making it ideal for guests, extended family, or even a private suite. Outside, the oversized, fully fenced backyard benefits from the corner lot, with mature trees, partial no rear neighbours, and plenty of room to relax or entertain. The community also offers a shared clubhouse where neighbours gather for game nights and events, with the option to rent for private functions. All of this in a fantastic Stittsville location, just steps to the Trans Canada Trail, groceries, restaurants, and everyday amenities. Avalan Accent Lighting installed. (id:19720)
Property Details
| MLS® Number | X12439358 |
| Property Type | Single Family |
| Community Name | 8207 - Remainder of Stittsville & Area |
| Equipment Type | Water Heater - Tankless |
| Features | Irregular Lot Size |
| Parking Space Total | 5 |
| Rental Equipment Type | Water Heater - Tankless |
Building
| Bathroom Total | 3 |
| Bedrooms Above Ground | 2 |
| Bedrooms Below Ground | 1 |
| Bedrooms Total | 3 |
| Appliances | Dishwasher, Dryer, Stove, Washer, Refrigerator |
| Architectural Style | Bungalow |
| Basement Development | Finished |
| Basement Type | Full (finished) |
| Construction Style Attachment | Detached |
| Cooling Type | Central Air Conditioning |
| Exterior Finish | Stone, Vinyl Siding |
| Fireplace Present | Yes |
| Foundation Type | Poured Concrete |
| Half Bath Total | 1 |
| Heating Fuel | Natural Gas |
| Heating Type | Forced Air |
| Stories Total | 1 |
| Size Interior | 1,500 - 2,000 Ft2 |
| Type | House |
| Utility Water | Municipal Water |
Parking
| Attached Garage | |
| Garage |
Land
| Acreage | No |
| Sewer | Sanitary Sewer |
| Size Depth | 99 Ft ,2 In |
| Size Frontage | 38 Ft |
| Size Irregular | 38 X 99.2 Ft |
| Size Total Text | 38 X 99.2 Ft |
Rooms
| Level | Type | Length | Width | Dimensions |
|---|---|---|---|---|
| Basement | Recreational, Games Room | 6.43 m | 7.5 m | 6.43 m x 7.5 m |
| Basement | Bedroom | 3.66 m | 6.26 m | 3.66 m x 6.26 m |
| Main Level | Kitchen | 6.11 m | 3.5 m | 6.11 m x 3.5 m |
| Main Level | Dining Room | 2.19 m | 4.01 m | 2.19 m x 4.01 m |
| Main Level | Living Room | 4.92 m | 6.7 m | 4.92 m x 6.7 m |
| Main Level | Office | 3.34 m | 3.56 m | 3.34 m x 3.56 m |
| Main Level | Primary Bedroom | 3.66 m | 6.26 m | 3.66 m x 6.26 m |
Contact Us
Contact us for more information

Brittany Brown
Broker
www.bteamottawa.com/
1000 Innovation Drive
Ottawa, Ontario K2K 3E7
(613) 282-7653
ontario.fidacityrealty.com/
Anika Switzer
Salesperson
1000 Innovation Drive
Ottawa, Ontario K2K 3E7
(613) 282-7653
ontario.fidacityrealty.com/


