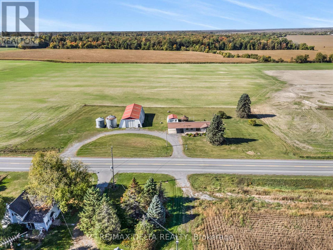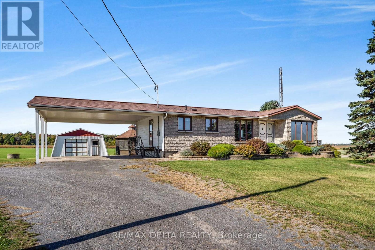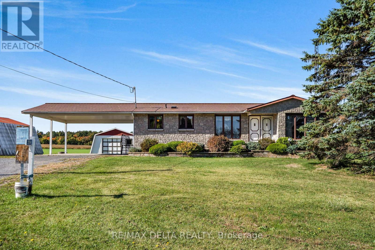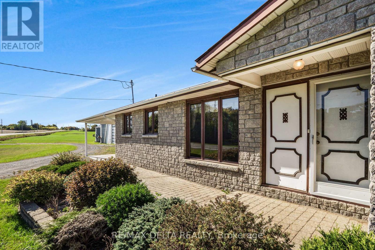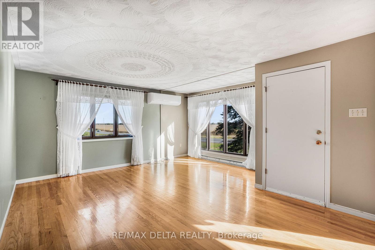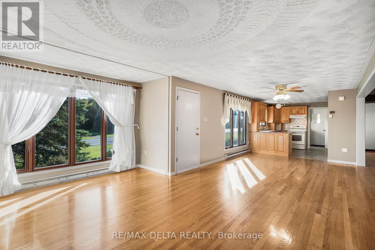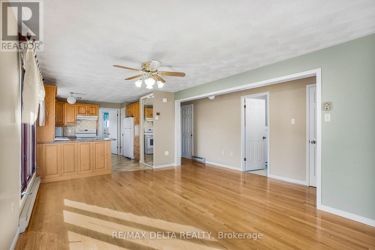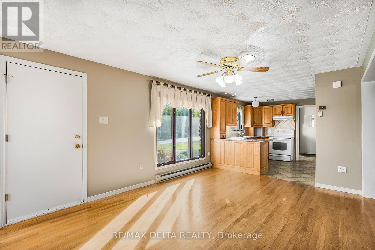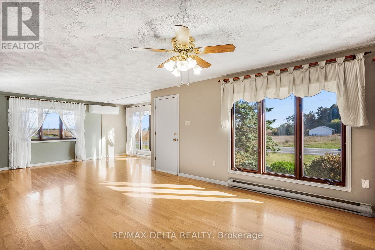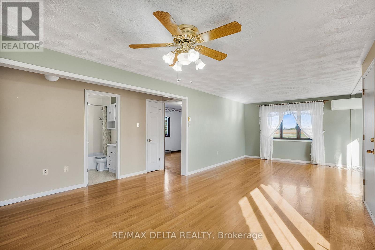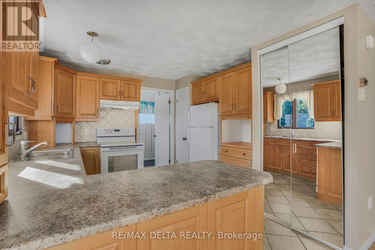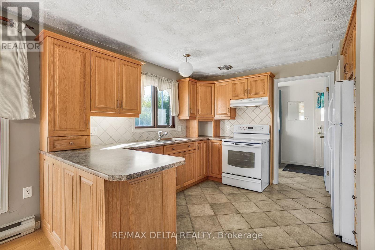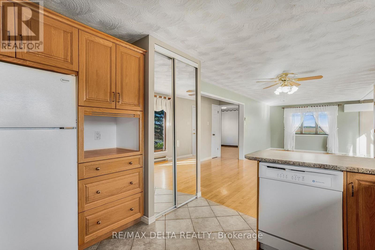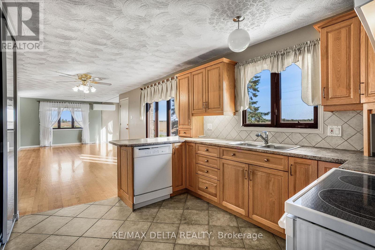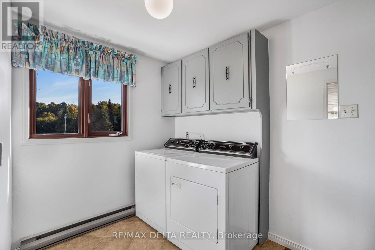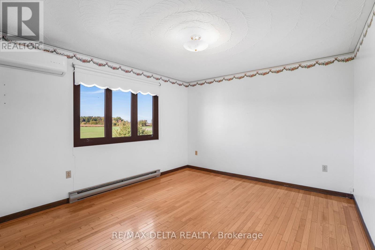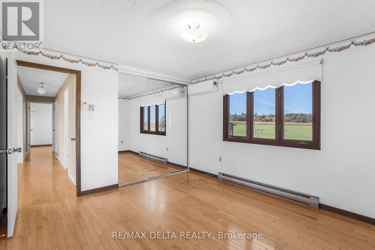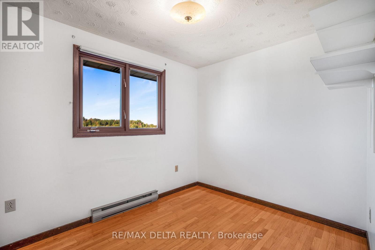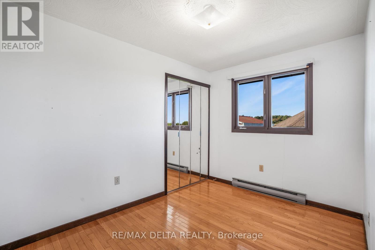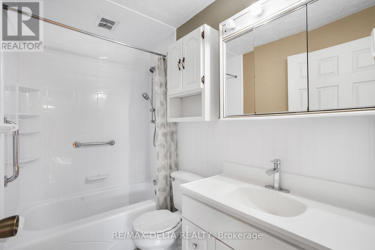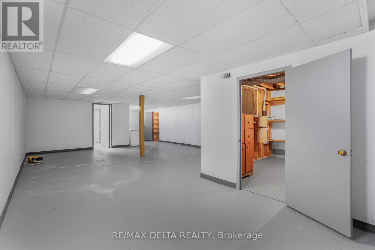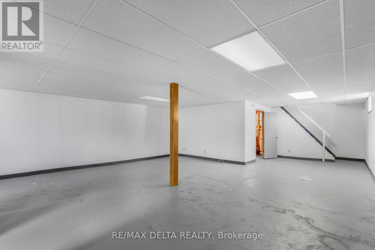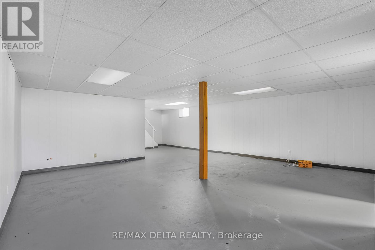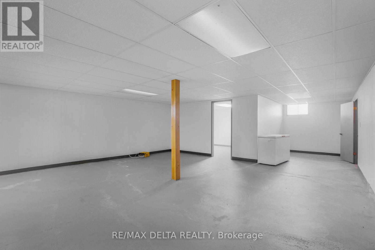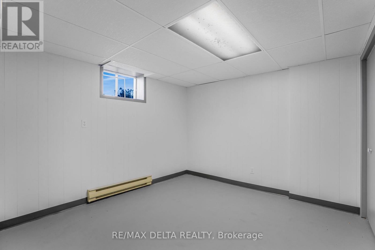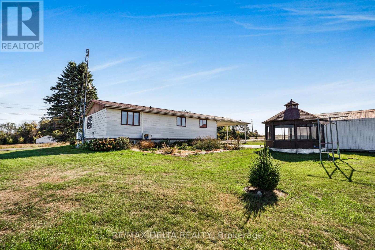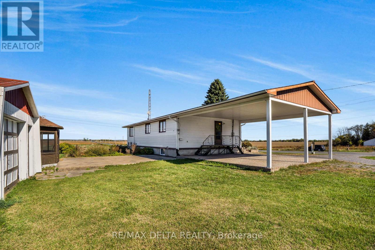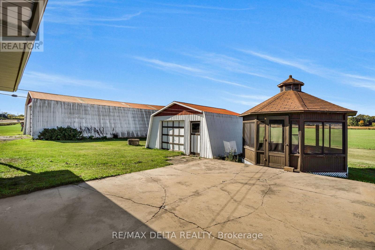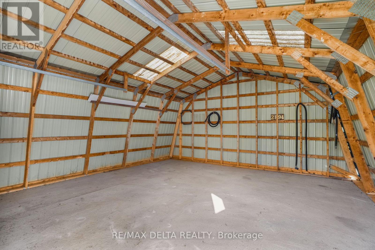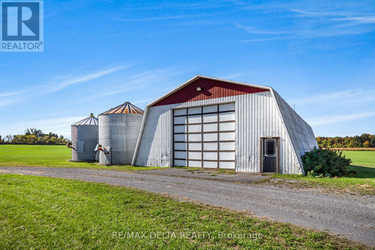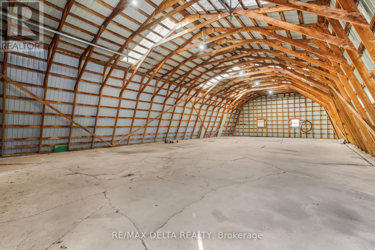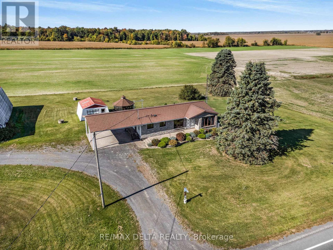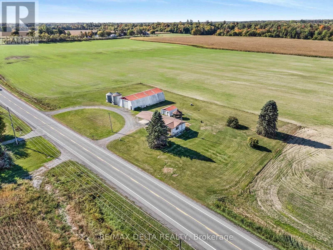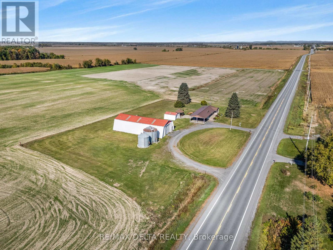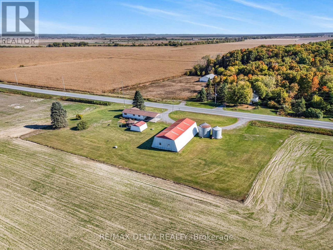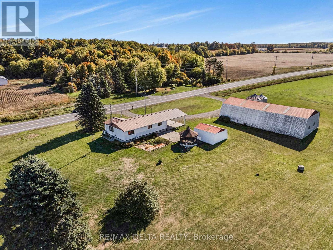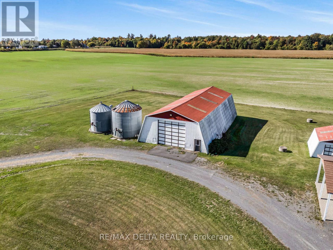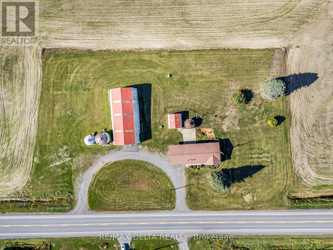2894 County Road 9 Road The Nation, Ontario K0B 1G0
$569,900
Welcome to this well-maintained, carpet-free bungalow nestled on a newly severed close-to-2-acre lot just outside Plantagenet. This bright and inviting home offers 3 comfortable bedrooms, a spacious open-concept living and dining area, and a convenient main floor laundry room perfect for easy, single-level living. Outside, you'll appreciate the superb landscaping, low-maintenance & durable metal roof (Wakefield Bridge), a wide carport, a 20' by 20' detached garage, and a massive 3,000+ sq ft shed with hydro and 16' by 14' overhead door ideal for hobbyists, tradespeople, or extra storage. Whether you're looking to enjoy peaceful country living or need space for your next project, this property has it all and with quick possession available, you can move in and make it yours without delay! ** This is a linked property.** (id:19720)
Property Details
| MLS® Number | X12439374 |
| Property Type | Single Family |
| Community Name | 605 - The Nation Municipality |
| Community Features | School Bus |
| Features | Flat Site, Gazebo |
| Parking Space Total | 15 |
| Structure | Steel Silo, Shed |
| View Type | View |
Building
| Bathroom Total | 1 |
| Bedrooms Above Ground | 3 |
| Bedrooms Total | 3 |
| Appliances | Water Heater, Central Vacuum, Dishwasher, Dryer, Stove, Washer, Refrigerator |
| Architectural Style | Bungalow |
| Basement Development | Partially Finished |
| Basement Type | N/a (partially Finished) |
| Construction Style Attachment | Detached |
| Cooling Type | Wall Unit |
| Exterior Finish | Stone, Aluminum Siding |
| Foundation Type | Concrete |
| Heating Fuel | Electric |
| Heating Type | Heat Pump |
| Stories Total | 1 |
| Size Interior | 1,100 - 1,500 Ft2 |
| Type | House |
| Utility Water | Dug Well |
Parking
| Detached Garage | |
| Garage |
Land
| Acreage | No |
| Landscape Features | Landscaped |
| Sewer | Septic System |
| Size Depth | 206 Ft |
| Size Frontage | 393 Ft |
| Size Irregular | 393 X 206 Ft |
| Size Total Text | 393 X 206 Ft |
| Zoning Description | Agriculture |
Rooms
| Level | Type | Length | Width | Dimensions |
|---|---|---|---|---|
| Lower Level | Utility Room | 3.56 m | 3.47 m | 3.56 m x 3.47 m |
| Lower Level | Family Room | 6.49 m | 6.03 m | 6.49 m x 6.03 m |
| Lower Level | Other | 3.08 m | 3.2 m | 3.08 m x 3.2 m |
| Main Level | Living Room | 4.72 m | 3.08 m | 4.72 m x 3.08 m |
| Main Level | Dining Room | 4.72 m | 3.41 m | 4.72 m x 3.41 m |
| Main Level | Kitchen | 3.41 m | 3.08 m | 3.41 m x 3.08 m |
| Main Level | Primary Bedroom | 3.84 m | 3.41 m | 3.84 m x 3.41 m |
| Main Level | Bedroom 2 | 3.41 m | 2.16 m | 3.41 m x 2.16 m |
| Main Level | Bedroom 3 | 3.02 m | 2.16 m | 3.02 m x 2.16 m |
| Main Level | Laundry Room | 2.74 m | 2.07 m | 2.74 m x 2.07 m |
| Main Level | Bathroom | 2.16 m | 1.49 m | 2.16 m x 1.49 m |
Utilities
| Electricity | Installed |
Contact Us
Contact us for more information

Jacques J. Rochon
Salesperson
www.jacquesandgilleshomes.com/
1863 Laurier St P.o.box 845
Rockland, Ontario K4K 1L5
(343) 765-7653
remaxdeltarealty.com/

Gilles S. Rochon
Salesperson
www.jacquesandgilleshomes.com/
1863 Laurier St P.o.box 845
Rockland, Ontario K4K 1L5
(343) 765-7653
remaxdeltarealty.com/


