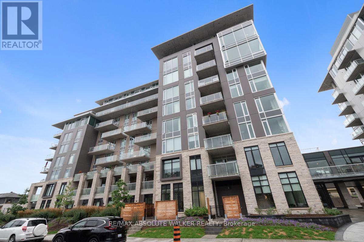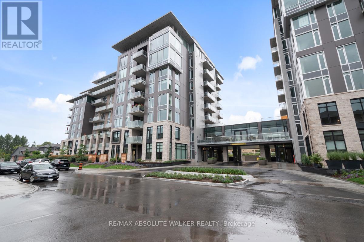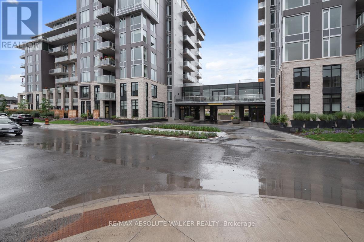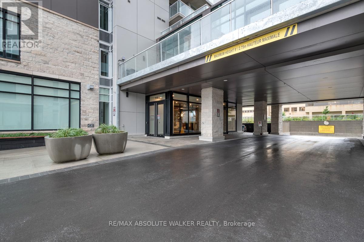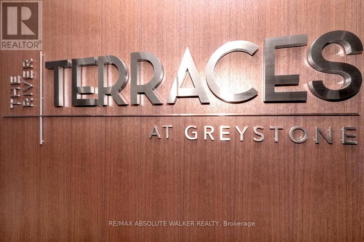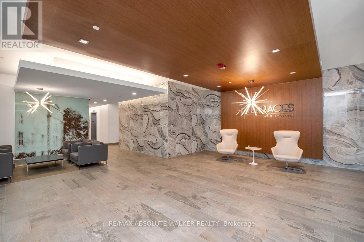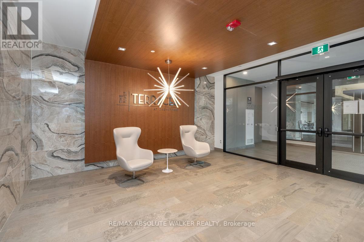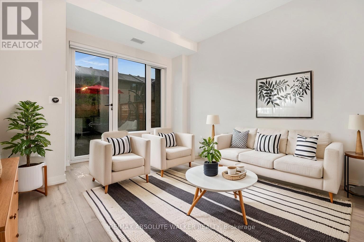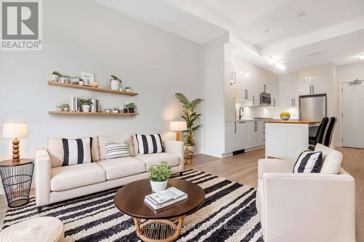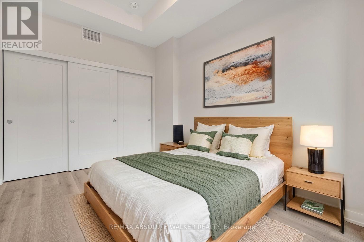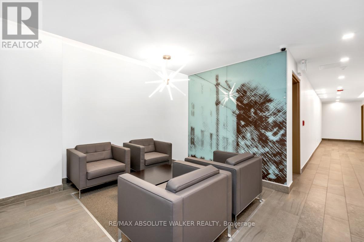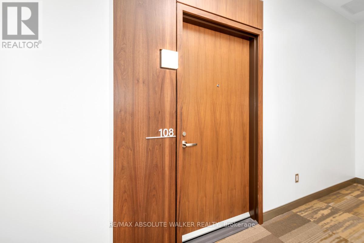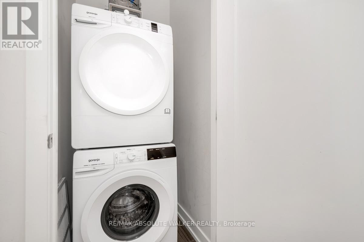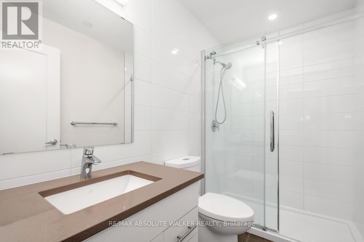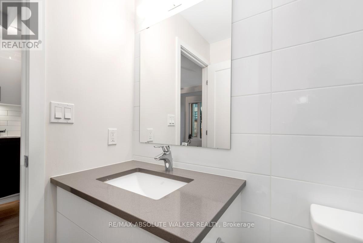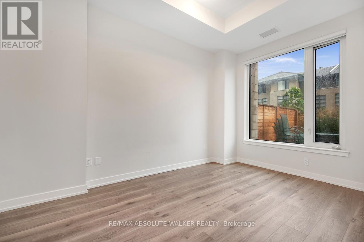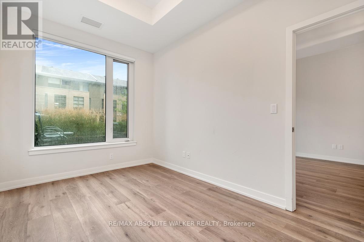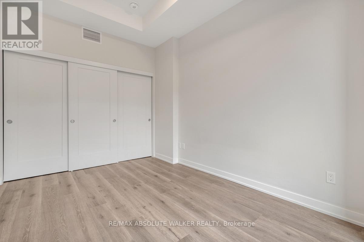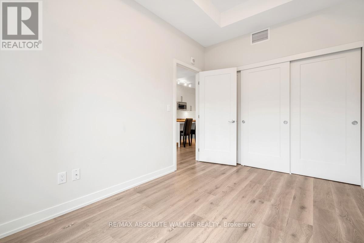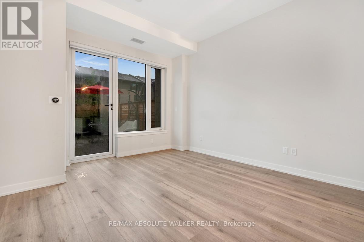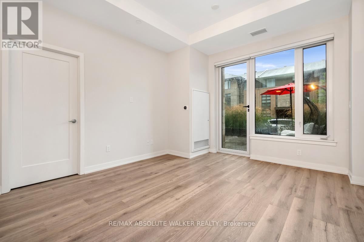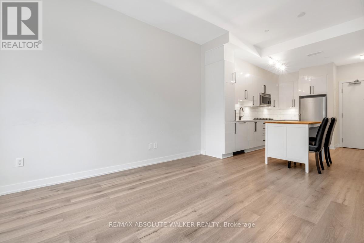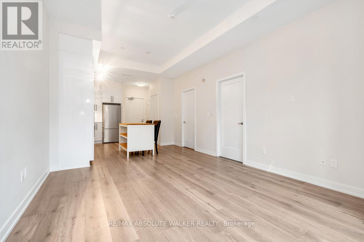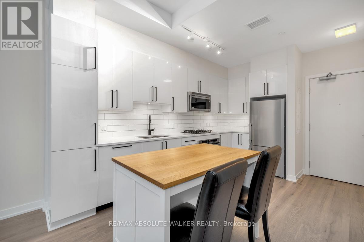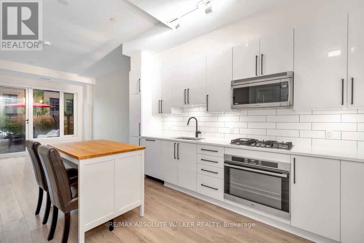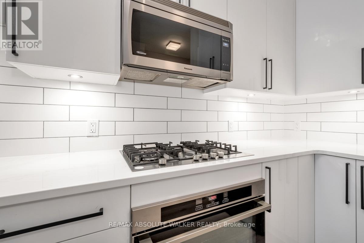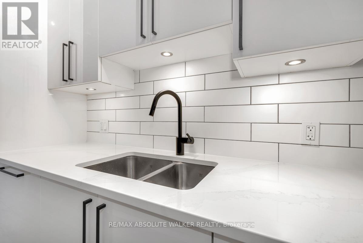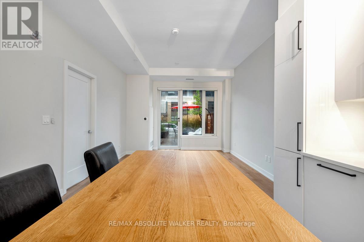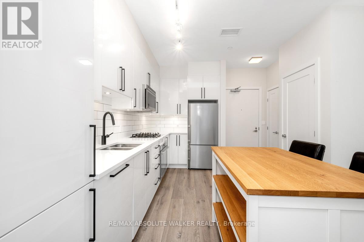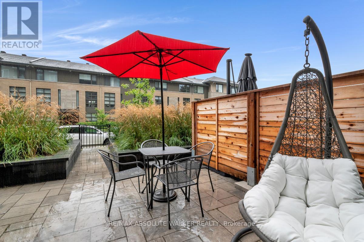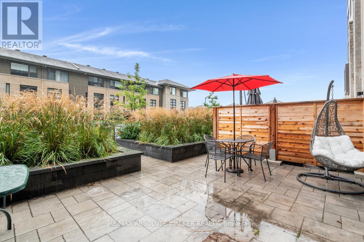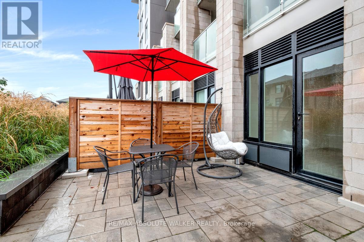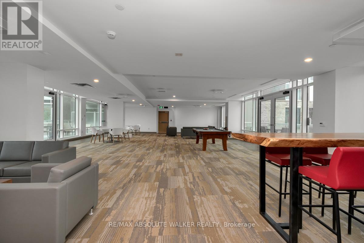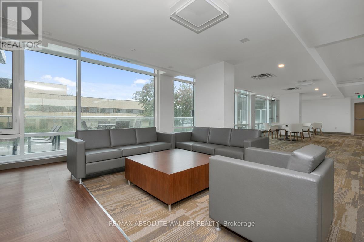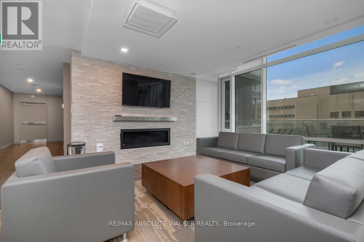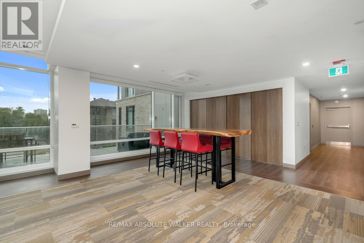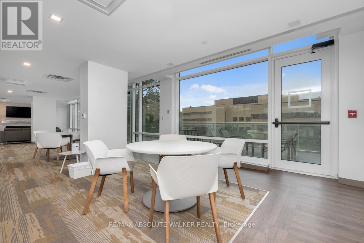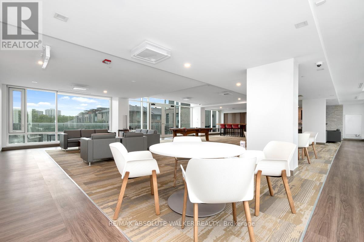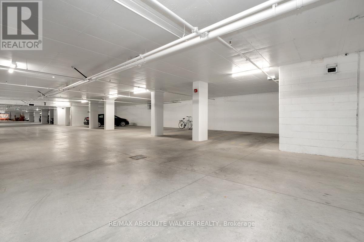108 - 530 De Mazenod Avenue Ottawa, Ontario K1S 5W8
$2,500 Monthly
Welcome to your new home in the highly sought-after Greystone Village! This stunning one bedroom condo is just steps away from the beautiful Rideau River and the iconic Rideau Canal, making it a paradise for outdoor enthusiasts and nature lovers alike.Designed with urban living in mind, this condo boasts a seamless and naturally flowing layout, featuring 10-foot ceilings and approximately 631 sq ft of thoughtfully curated living space. Step outside to your private 288 sq ft outdoor terrace, equipped with a natural gas BBQ hook-up, an ideal spot for hosting summer gatherings or simply relaxing with a view.The bright and spacious living and dining area enhances your entertaining experience, while the designer kitchen is a chef's dream, outfitted with a sleek floating island, striking quartz countertops, and high-end appliances, including a gas range. Additionally, the convenience of in-unit laundry ensures that daily chores remain hassle-free. This building has fantastic amenities, including a party room and a well-equipped gym. Enjoy the vibrant community with easy walking access to popular spots like the Green Door, Happy Goat, St. Paul University, and NU Grocery. Plus, you are just minutes away from the charming Glebe and the Downtown core. This condo includes one dedicated parking spot and a storage locker for your convenience. (id:19720)
Property Details
| MLS® Number | X12439800 |
| Property Type | Single Family |
| Community Name | 4407 - Ottawa East |
| Amenities Near By | Public Transit, Park |
| Community Features | Pets Not Allowed, Community Centre |
| Parking Space Total | 1 |
Building
| Bathroom Total | 1 |
| Bedrooms Above Ground | 1 |
| Bedrooms Total | 1 |
| Amenities | Party Room, Recreation Centre, Storage - Locker |
| Appliances | Cooktop, Dishwasher, Dryer, Oven, Washer, Refrigerator |
| Cooling Type | Central Air Conditioning |
| Exterior Finish | Concrete, Stone |
| Heating Fuel | Natural Gas |
| Heating Type | Forced Air |
| Size Interior | 600 - 699 Ft2 |
| Type | Apartment |
Parking
| Underground | |
| Garage |
Land
| Acreage | No |
| Land Amenities | Public Transit, Park |
Rooms
| Level | Type | Length | Width | Dimensions |
|---|---|---|---|---|
| Main Level | Living Room | 4.52 m | 3.91 m | 4.52 m x 3.91 m |
| Main Level | Kitchen | 4.34 m | 2.99 m | 4.34 m x 2.99 m |
| Main Level | Primary Bedroom | 4.06 m | 2.76 m | 4.06 m x 2.76 m |
https://www.realtor.ca/real-estate/28940709/108-530-de-mazenod-avenue-ottawa-4407-ottawa-east
Contact Us
Contact us for more information

Geoff Walker
Salesperson
www.walkerottawa.com/
www.facebook.com/walkerottawa/
twitter.com/walkerottawa?lang=en
238 Argyle Ave Unit A
Ottawa, Ontario K2P 1B9
(613) 422-2055
(613) 721-5556
www.walkerottawa.com/

Carolyn Wagar
Salesperson
www.walkerottawa.com/
www.facebook.com/walkerottawa/
twitter.com/walkerottawa?lang=en
238 Argyle Ave Unit A
Ottawa, Ontario K2P 1B9
(613) 422-2055
(613) 721-5556
www.walkerottawa.com/


