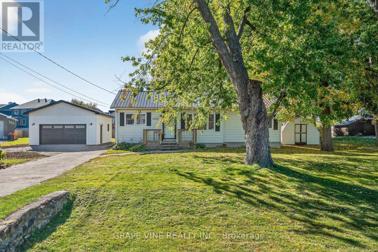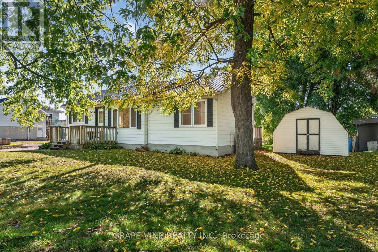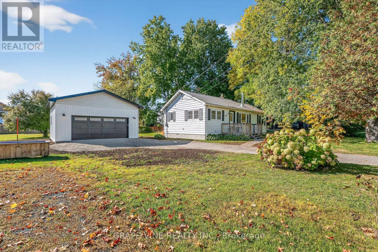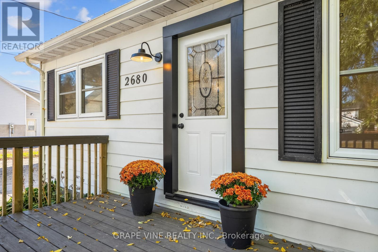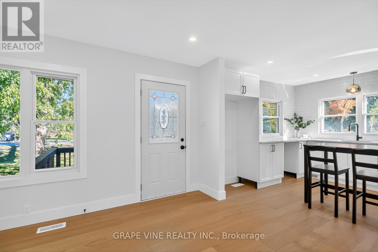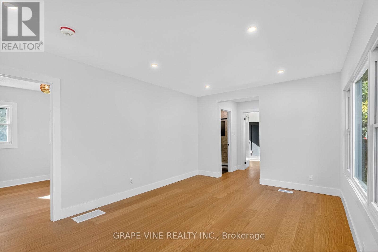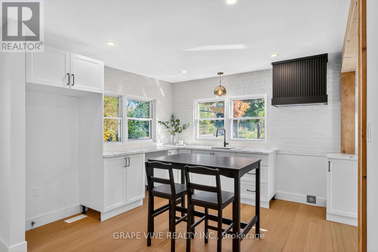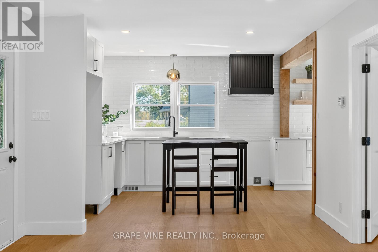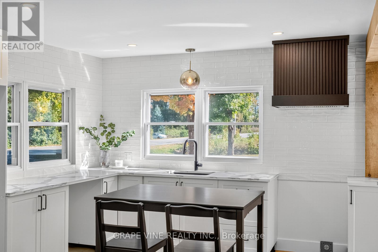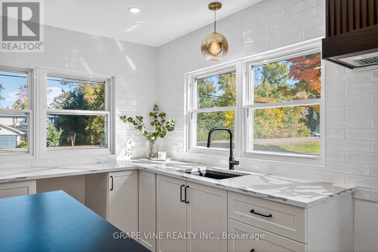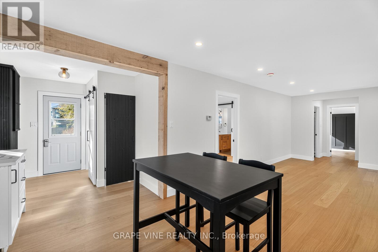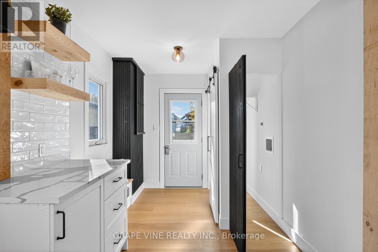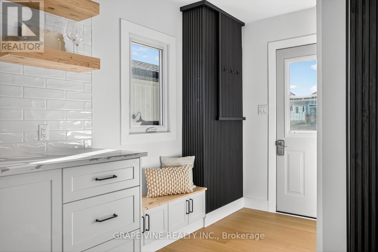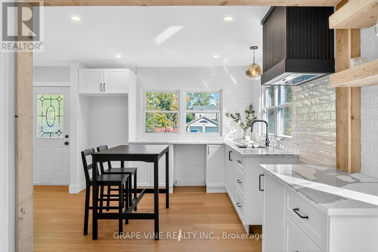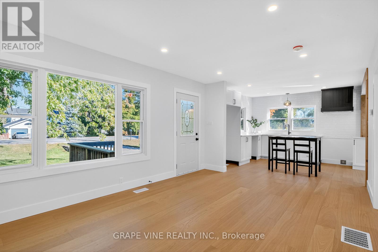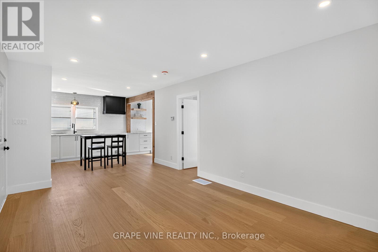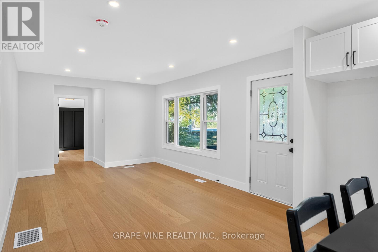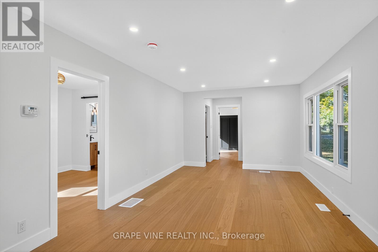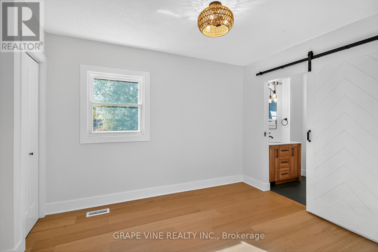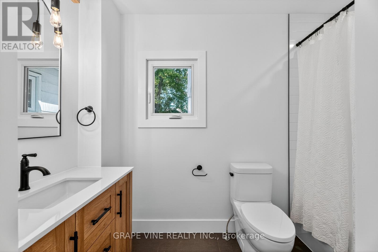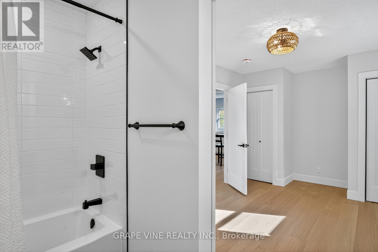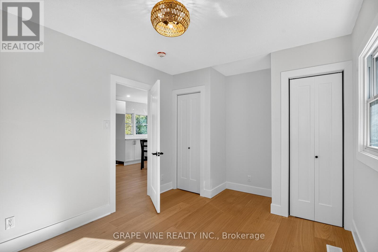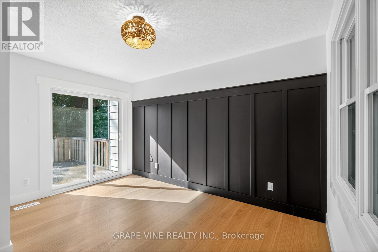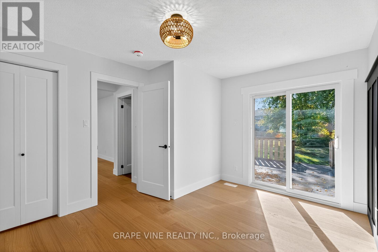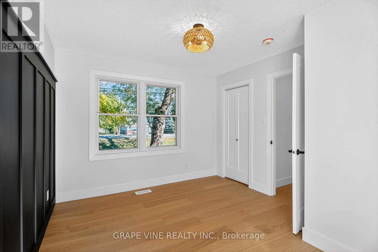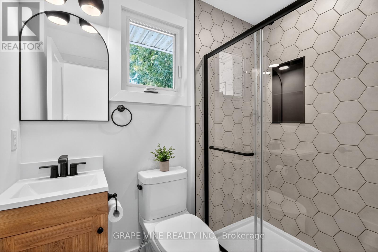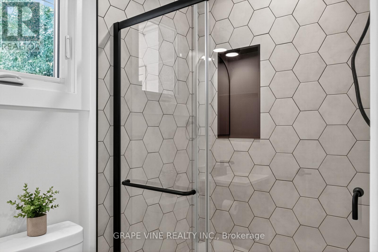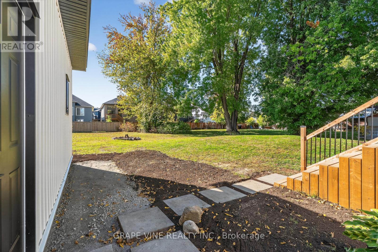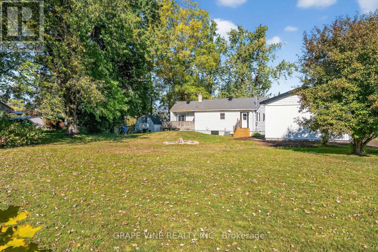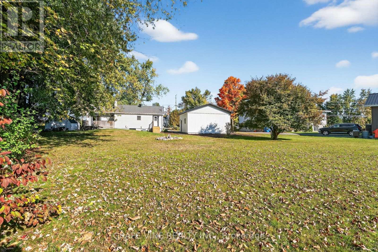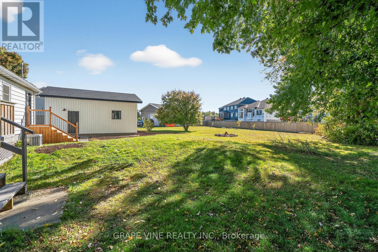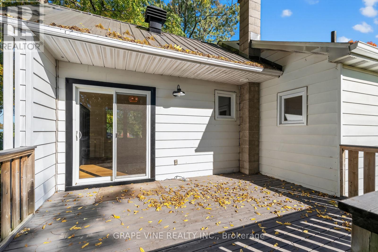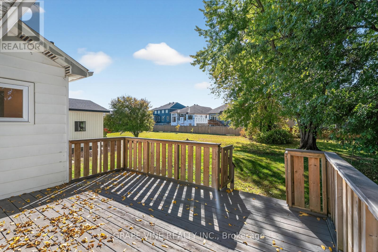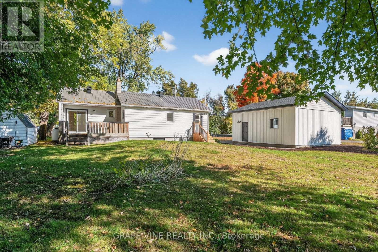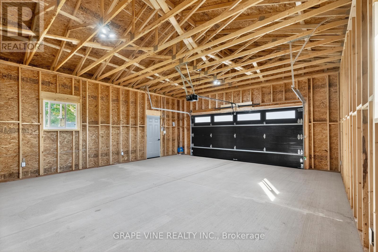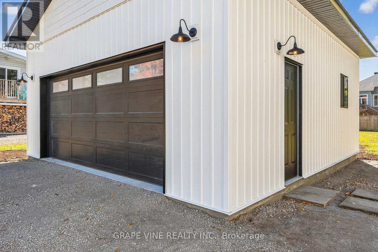2680 River Road North Grenville, Ontario K0G 1J0
$549,999
Welcome to this newly renovated and move in ready 2 bedroom, 2 bath bungalow, perfectly located just minutes from Highway 416 and all the conveniences of Kemptville. Although close to stores, golf courses and other amenities, this property feels like a peaceful private home. Set on a generous 1/2 acre lot, this home is an ideal starter or downsize opportunity with nothing left to do! The fully renovated interior offers a functional layout featuring brand new kitchen with luxurious quartz countertops and open living space perfect for entertaining. Tons of upgrades, too many to list! The newer vinyl windows let in loads of natural light, and a durable metal roof was installed in 2015 for peace of mind. Outside, enjoy the brand new oversized 23' x 25' detached garage offering plenty of storage or vehicle parking. This property offers privacy, luxury, simplicity and a location that can't be beat! Book your viewing today! 48 hour irrevocable on all offers. (id:19720)
Open House
This property has open houses!
2:00 pm
Ends at:4:00 pm
Property Details
| MLS® Number | X12439734 |
| Property Type | Single Family |
| Community Name | 803 - North Grenville Twp (Kemptville South) |
| Community Features | School Bus |
| Equipment Type | Propane Tank |
| Features | Irregular Lot Size |
| Parking Space Total | 4 |
| Rental Equipment Type | Propane Tank |
| Structure | Deck |
Building
| Bathroom Total | 2 |
| Bedrooms Above Ground | 2 |
| Bedrooms Total | 2 |
| Architectural Style | Bungalow |
| Basement Type | Crawl Space |
| Construction Style Attachment | Detached |
| Cooling Type | Central Air Conditioning |
| Exterior Finish | Aluminum Siding, Vinyl Siding |
| Foundation Type | Block |
| Heating Fuel | Propane |
| Heating Type | Forced Air |
| Stories Total | 1 |
| Size Interior | 700 - 1,100 Ft2 |
| Type | House |
Parking
| Detached Garage | |
| Garage |
Land
| Acreage | No |
| Landscape Features | Landscaped |
| Sewer | Septic System |
| Size Depth | 200 Ft |
| Size Frontage | 110 Ft |
| Size Irregular | 110 X 200 Ft |
| Size Total Text | 110 X 200 Ft |
Rooms
| Level | Type | Length | Width | Dimensions |
|---|---|---|---|---|
| Main Level | Mud Room | 2.46 m | 3.07 m | 2.46 m x 3.07 m |
| Main Level | Kitchen | 3.47 m | 3.5 m | 3.47 m x 3.5 m |
| Main Level | Living Room | 3.5 m | 4.9 m | 3.5 m x 4.9 m |
| Main Level | Primary Bedroom | 2.95 m | 4.17 m | 2.95 m x 4.17 m |
| Main Level | Bedroom | 3.23 m | 4.05 m | 3.23 m x 4.05 m |
| Main Level | Bathroom | 1.25 m | 2.98 m | 1.25 m x 2.98 m |
| Main Level | Bathroom | 1.43 m | 2.13 m | 1.43 m x 2.13 m |
Contact Us
Contact us for more information

Jeffrey Usher
Broker of Record
www.grapevine.ca/
48 Cinnabar Way
Ottawa, Ontario K2S 1Y6
(613) 829-1000
(613) 695-9088
www.grapevine.ca/


