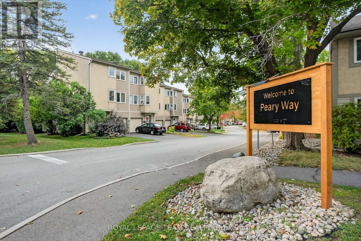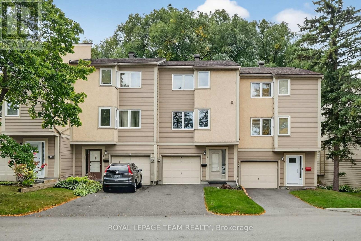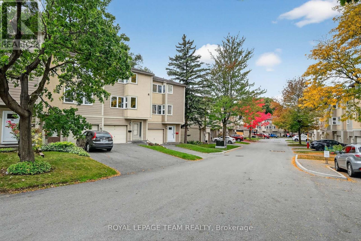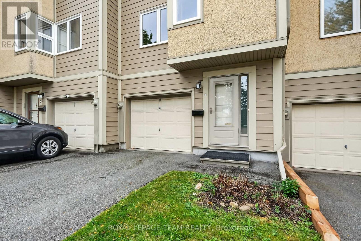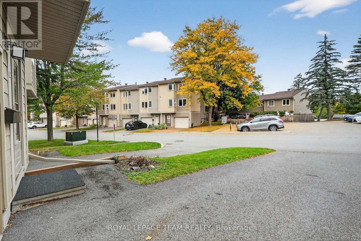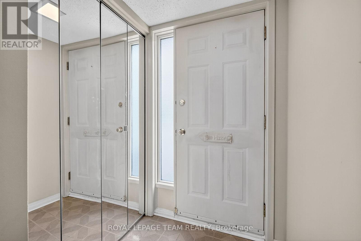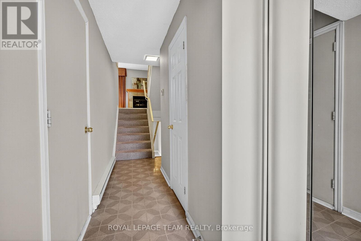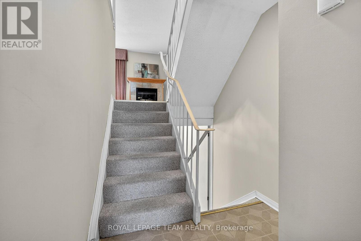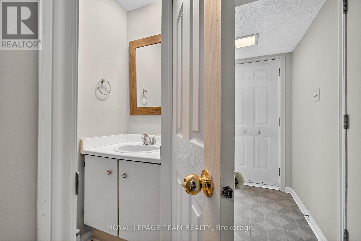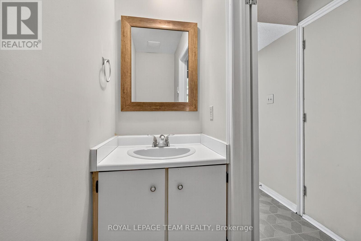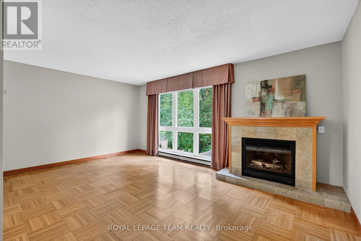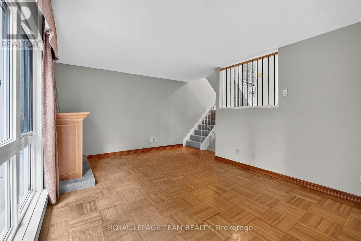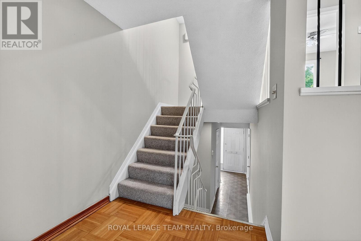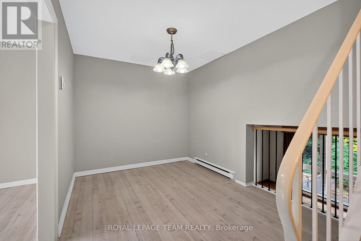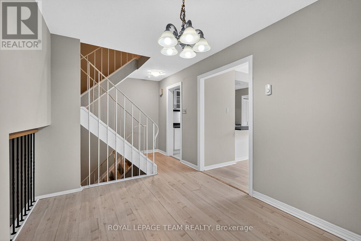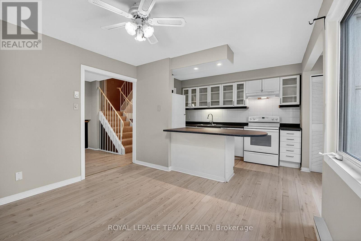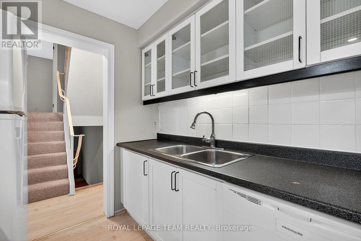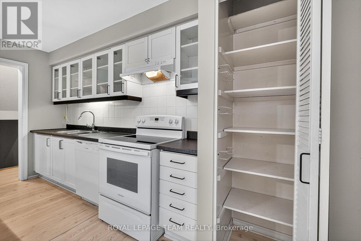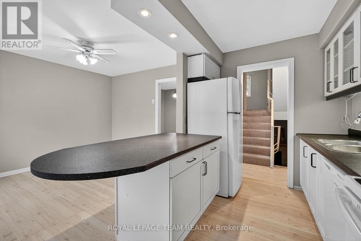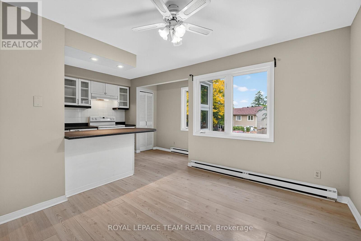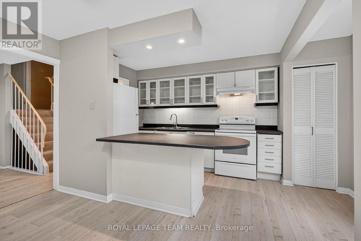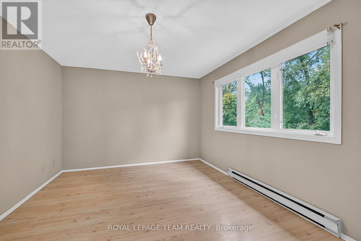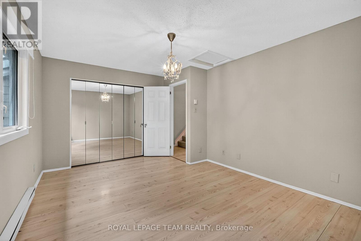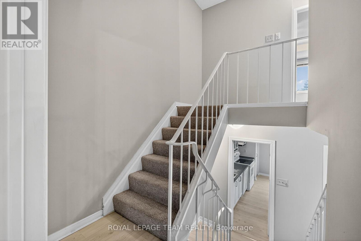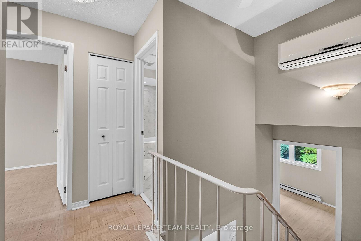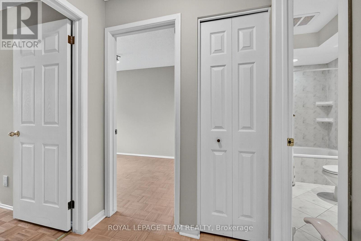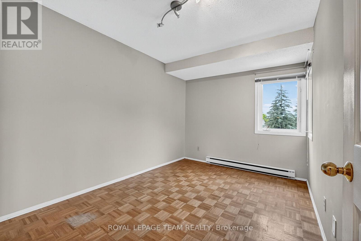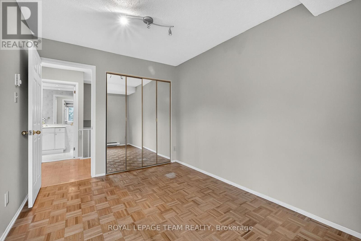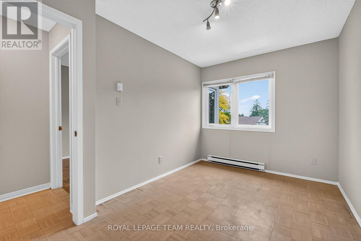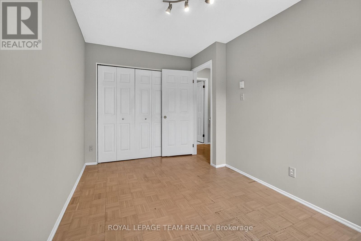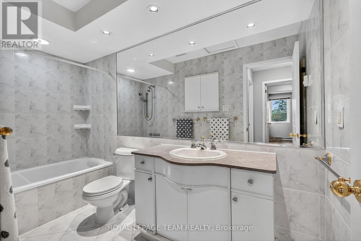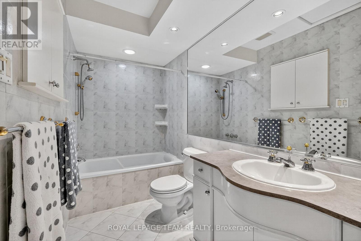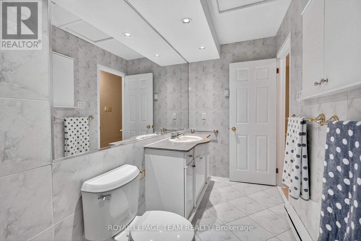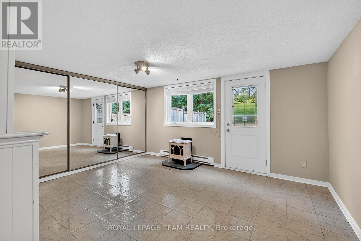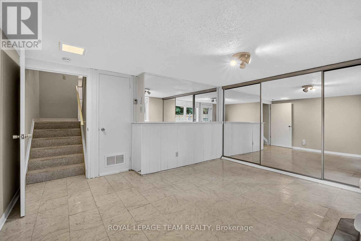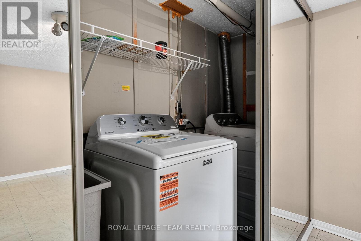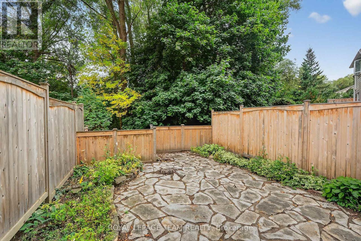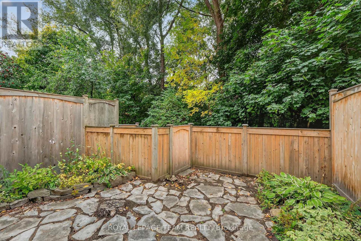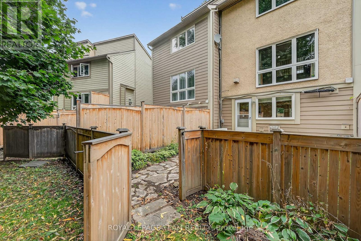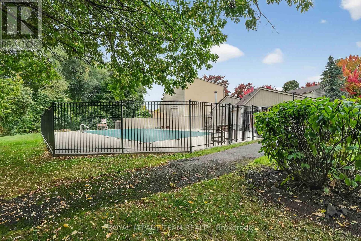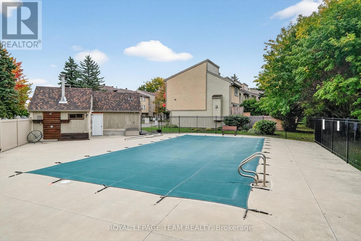11 Peary Way Ottawa, Ontario K2L 1Z9
$430,000Maintenance, Water, Insurance
$560 Monthly
Maintenance, Water, Insurance
$560 MonthlyKanata is a great place to live and work. 11 Peary way is located just on the south side of Hwy 417 in a mature neighborhood surrounded by parks and nature. Great schools for your children are within walking distance, restaurants , entertainment, shopping and health facilities nearby. Transportation is at your door. This home is spacious, multilevel filled with sun and backing on to a treed area. As you walk into this home, there is a convenient 2 pc. bathroom and entrance to the garage. A few steps up to the large living room with a gas fireplace and large picture window looking at a treed area. Another few steps up a large kitchen with a convenient pantry, large eating area/family room, and dining room. The 3 bedrooms and renovated bathroom are in the next levels. The walk out basement recreation room with gas fireplace, leads you to a nice stone private fenced patio. This condo has an outdoor pool for Summer enjoyment. (id:19720)
Property Details
| MLS® Number | X12440093 |
| Property Type | Single Family |
| Community Name | 9002 - Kanata - Katimavik |
| Community Features | Pet Restrictions |
| Equipment Type | Water Heater |
| Parking Space Total | 2 |
| Rental Equipment Type | Water Heater |
Building
| Bathroom Total | 2 |
| Bedrooms Above Ground | 3 |
| Bedrooms Total | 3 |
| Amenities | Fireplace(s), Separate Heating Controls |
| Appliances | Garage Door Opener Remote(s), Water Heater, Dishwasher, Dryer, Garage Door Opener, Stove, Washer, Refrigerator |
| Basement Development | Finished |
| Basement Features | Walk Out |
| Basement Type | N/a (finished) |
| Exterior Finish | Stucco, Vinyl Siding |
| Fireplace Present | Yes |
| Fireplace Total | 2 |
| Half Bath Total | 1 |
| Heating Fuel | Electric |
| Heating Type | Baseboard Heaters |
| Stories Total | 3 |
| Size Interior | 1,200 - 1,399 Ft2 |
| Type | Row / Townhouse |
Parking
| Attached Garage | |
| Garage |
Land
| Acreage | No |
| Zoning Description | Residential |
Rooms
| Level | Type | Length | Width | Dimensions |
|---|---|---|---|---|
| Second Level | Dining Room | 3.44 m | 2.46 m | 3.44 m x 2.46 m |
| Second Level | Kitchen | 5.27 m | 3.41 m | 5.27 m x 3.41 m |
| Third Level | Bedroom 2 | 3.71 m | 2.47 m | 3.71 m x 2.47 m |
| Third Level | Bedroom 3 | 3.9 m | 2.62 m | 3.9 m x 2.62 m |
| Third Level | Bathroom | Measurements not available | ||
| Lower Level | Family Room | 3 m | 3 m | 3 m x 3 m |
| Main Level | Bathroom | Measurements not available | ||
| In Between | Living Room | 5.3 m | 3.4 m | 5.3 m x 3.4 m |
| In Between | Primary Bedroom | 4.9 m | 3.32 m | 4.9 m x 3.32 m |
https://www.realtor.ca/real-estate/28941002/11-peary-way-ottawa-9002-kanata-katimavik
Contact Us
Contact us for more information
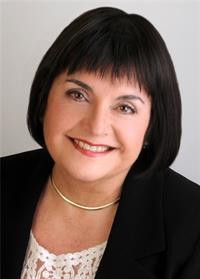
Gloria Bannister-Hanrath
Salesperson
www.homeswithgloria.com/
484 Hazeldean Road, Unit #1
Ottawa, Ontario K2L 1V4
(613) 592-6400
(613) 592-4945
www.teamrealty.ca/


