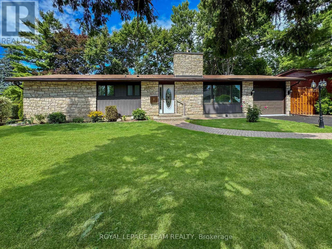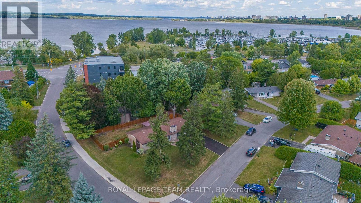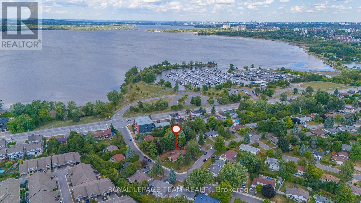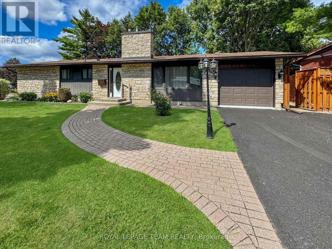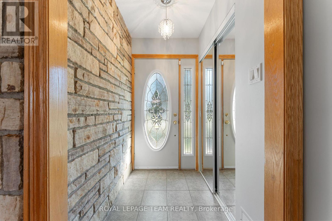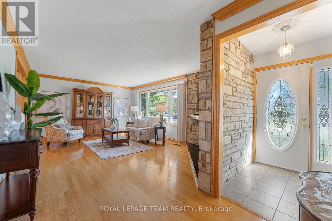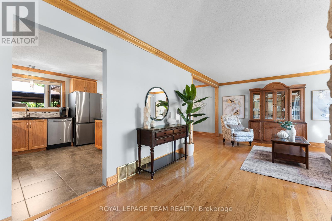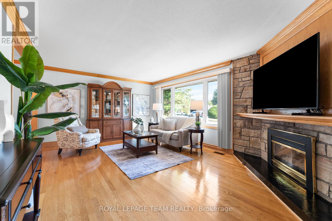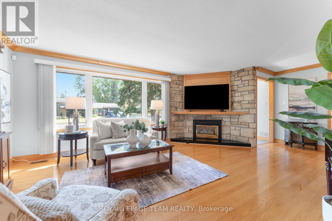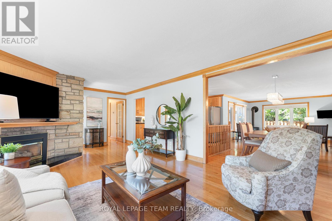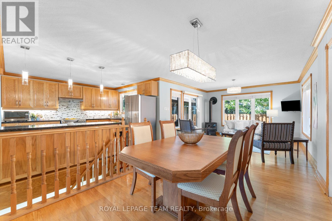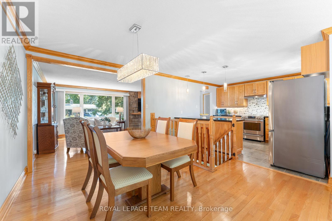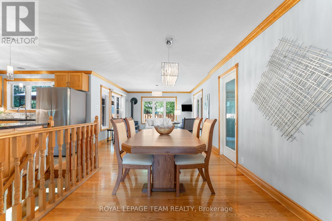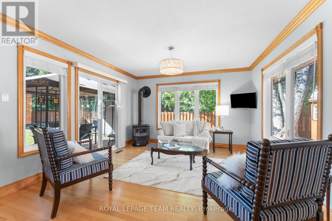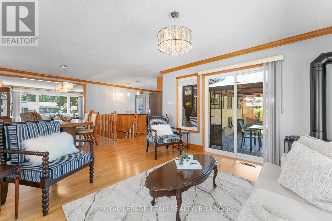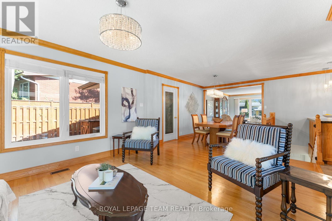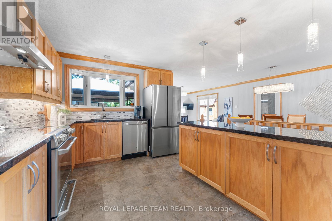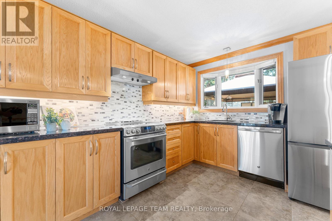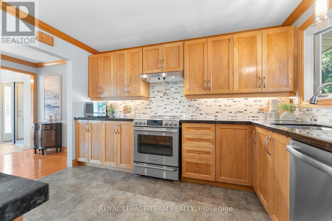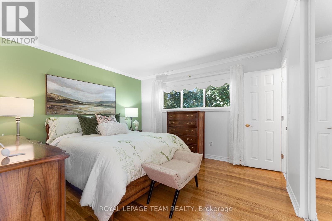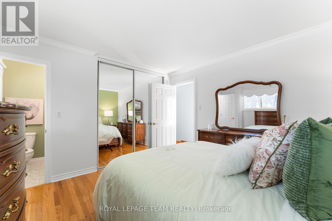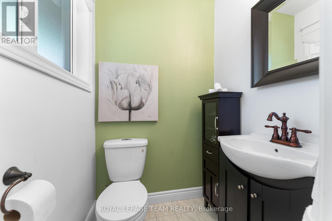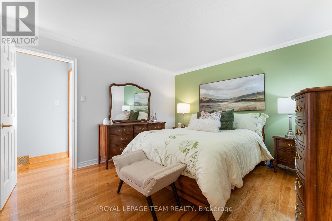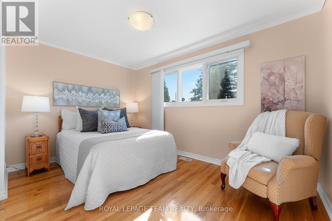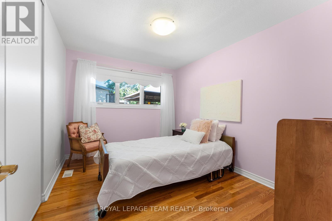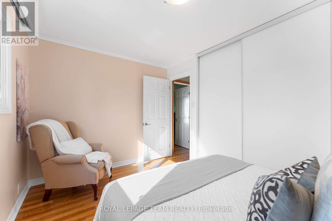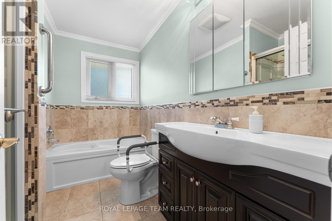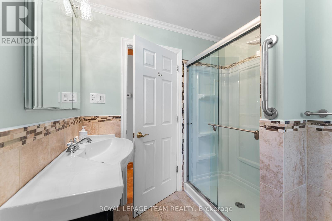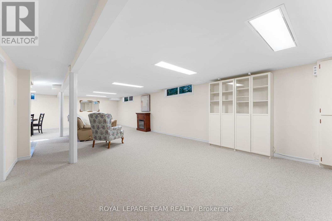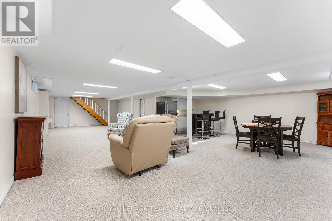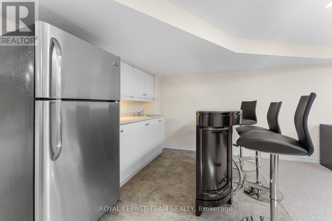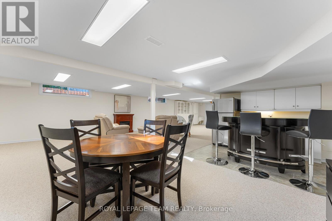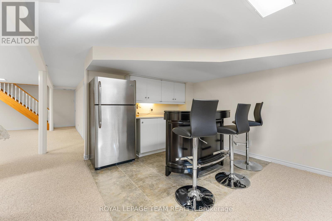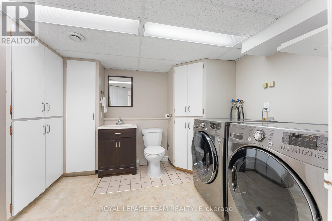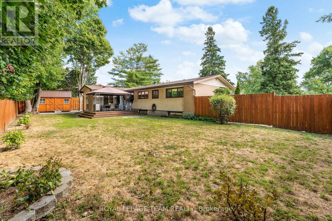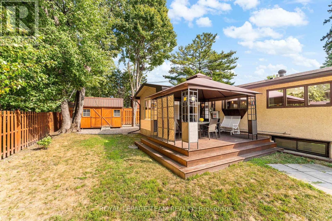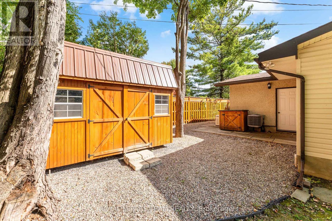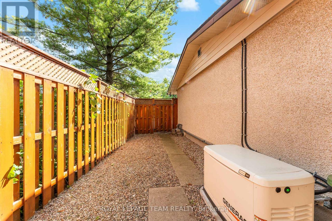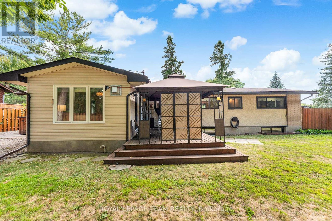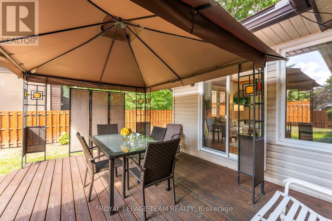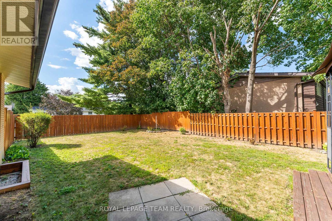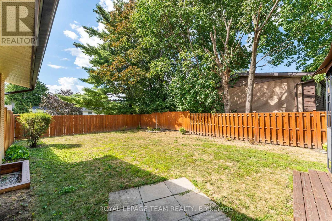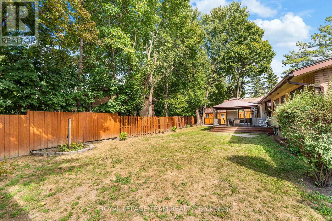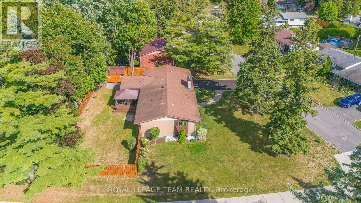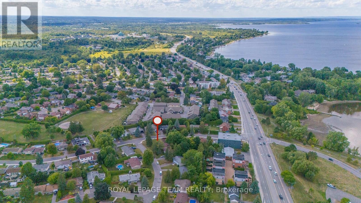1 Stillwater Drive Ottawa, Ontario K2H 5J9
$949,900
OPEN HOUSE Sunday Oct 5th, 2-4pm. Welcome to 1 Stillwater Drive, a beautifully updated and rarely offered true 4-bedroom bungalow in the heart of Crystal Beach- one of Ottawa's most desirable riverside communities. Combining modern upgrades with timeless mid-century charm, this home offers an exceptional lifestyle on a pool-sized corner lot. The main level features hardwood flooring throughout and a bright, open-concept design where the renovated kitchen with granite counters flows seamlessly into the dining and family room addition. Anchoring the home is a stunning corner fireplace with original Nepean Fieldstone, a timeless focal point paired beautifully with the striking stone exterior. A rarely available 4-bedroom layout provides versatility, with the 4th bedroom offering opportunities to enlarge the primary suite with a larger ensuite or even convert to a main floor laundry. Renovated bathrooms and thoughtful accessibility upgrades, including grab bars, ensure both comfort and convenience. The lower level is fully finished with a spacious family room featuring berber carpeting, a kitchenette/bar area, 2-piece bath with laundry, and an oversized storage room. Direct inside access from the garage is another rarity for Crystal Beach bungalows, complete with a discreet wheelchair ramp. Outdoors, the 8,816 sq.ft. landscaped corner lot is fully fenced and offers a large deck, gazebo, shed, natural gas BBQ hookup, and plenty of room for a pool. A Generac backup generator provides peace of mind, while the enlarged driveway accommodates 4+ vehicles. The location is unbeatable- just steps to the Ottawa River, Nepean Sailing Club, Andrew Haydon Park, and the future LRT, with quick access to the Queensway Carleton Hospital and DND Headquarters on Carling Avenue. A rare chance to own a true 4-bedroom bungalow in Crystal Beach with thoughtful renovations, unique features, and endless potential. (id:19720)
Property Details
| MLS® Number | X12441339 |
| Property Type | Single Family |
| Community Name | 7002 - Crystal Beach |
| Amenities Near By | Public Transit, Park, Marina |
| Equipment Type | Water Heater |
| Features | Wheelchair Access, Gazebo |
| Parking Space Total | 5 |
| Rental Equipment Type | Water Heater |
| Structure | Deck, Shed |
Building
| Bathroom Total | 3 |
| Bedrooms Above Ground | 4 |
| Bedrooms Total | 4 |
| Age | 51 To 99 Years |
| Amenities | Fireplace(s) |
| Appliances | Garage Door Opener Remote(s), Blinds, Dishwasher, Dryer, Freezer, Garage Door Opener, Hood Fan, Stove, Washer, Refrigerator |
| Architectural Style | Bungalow |
| Basement Development | Finished |
| Basement Type | Full (finished) |
| Construction Style Attachment | Detached |
| Cooling Type | Central Air Conditioning |
| Exterior Finish | Stone, Vinyl Siding |
| Fireplace Present | Yes |
| Fireplace Total | 2 |
| Foundation Type | Poured Concrete |
| Half Bath Total | 2 |
| Heating Fuel | Natural Gas |
| Heating Type | Forced Air |
| Stories Total | 1 |
| Size Interior | 1,100 - 1,500 Ft2 |
| Type | House |
| Utility Power | Generator |
| Utility Water | Municipal Water |
Parking
| Attached Garage | |
| Garage | |
| Inside Entry |
Land
| Acreage | No |
| Fence Type | Fully Fenced, Fenced Yard |
| Land Amenities | Public Transit, Park, Marina |
| Landscape Features | Landscaped |
| Sewer | Sanitary Sewer |
| Size Depth | 80 Ft |
| Size Frontage | 90 Ft |
| Size Irregular | 90 X 80 Ft |
| Size Total Text | 90 X 80 Ft |
| Zoning Description | R1ff |
Rooms
| Level | Type | Length | Width | Dimensions |
|---|---|---|---|---|
| Basement | Bathroom | 3.2 m | 2.68 m | 3.2 m x 2.68 m |
| Basement | Utility Room | 4.9 m | 2.47 m | 4.9 m x 2.47 m |
| Basement | Recreational, Games Room | 7.56 m | 6.16 m | 7.56 m x 6.16 m |
| Basement | Recreational, Games Room | 6.19 m | 4.72 m | 6.19 m x 4.72 m |
| Main Level | Foyer | 1.74 m | 1.22 m | 1.74 m x 1.22 m |
| Main Level | Bathroom | 2.93 m | 1.25 m | 2.93 m x 1.25 m |
| Main Level | Bathroom | 1.37 m | 1.37 m | 1.37 m x 1.37 m |
| Main Level | Living Room | 6.92 m | 3.69 m | 6.92 m x 3.69 m |
| Main Level | Dining Room | 2.8 m | 3.78 m | 2.8 m x 3.78 m |
| Main Level | Primary Bedroom | 3.81 m | 11.9 m | 3.81 m x 11.9 m |
| Main Level | Bedroom 2 | 3.39 m | 2.89 m | 3.39 m x 2.89 m |
| Main Level | Bedroom 3 | 3.69 m | 2.47 m | 3.69 m x 2.47 m |
| Main Level | Bedroom 4 | 2.93 m | 2.89 m | 2.93 m x 2.89 m |
| Main Level | Kitchen | 3.39 m | 3.1 m | 3.39 m x 3.1 m |
| Main Level | Family Room | 3.9 m | 3.84 m | 3.9 m x 3.84 m |
https://www.realtor.ca/real-estate/28943825/1-stillwater-drive-ottawa-7002-crystal-beach
Contact Us
Contact us for more information
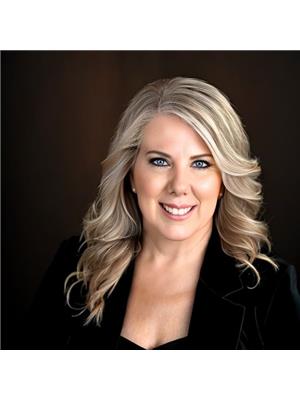
Leanne O'donnell
Salesperson
leanneodonnell.royallepage.ca/
484 Hazeldean Road, Unit #1
Ottawa, Ontario K2L 1V4
(613) 592-6400
(613) 592-4945
www.teamrealty.ca/


