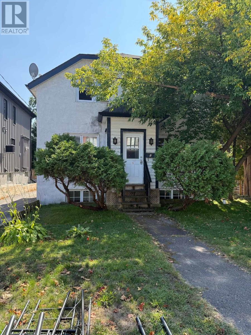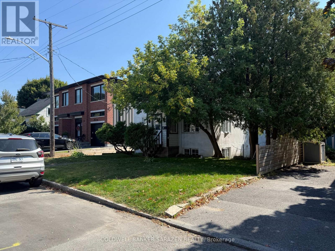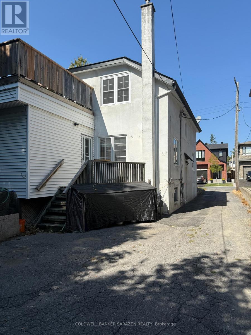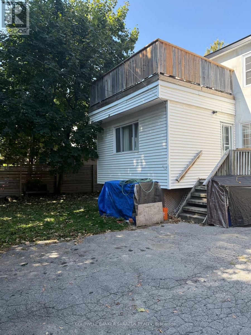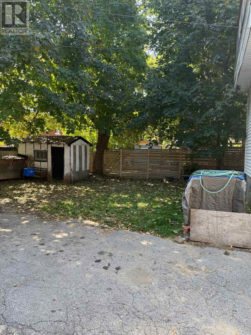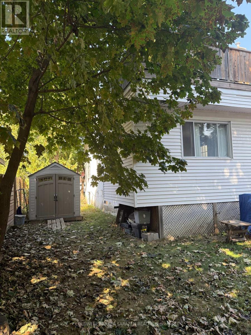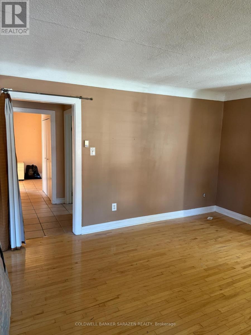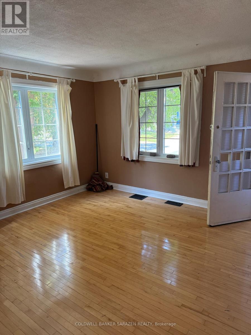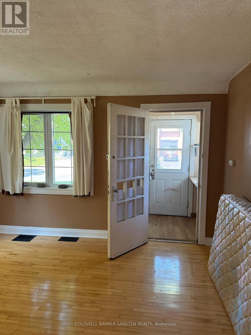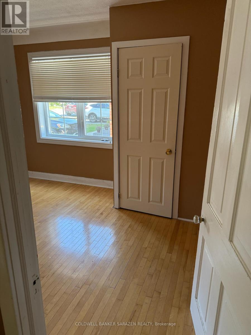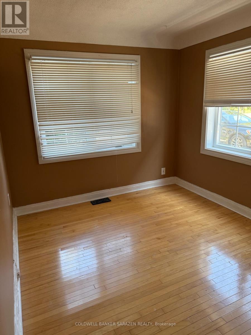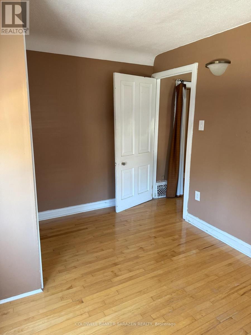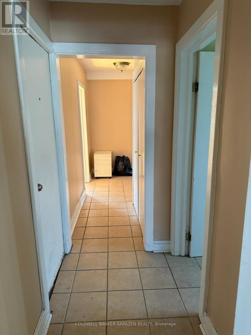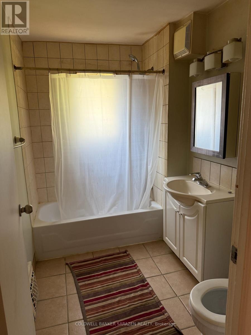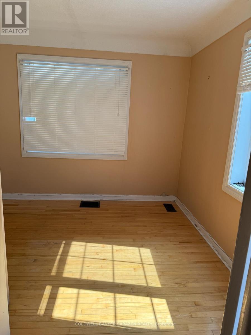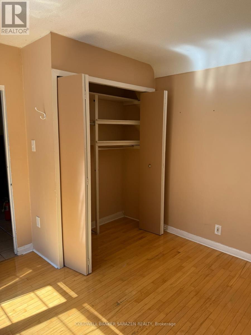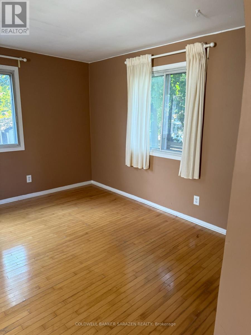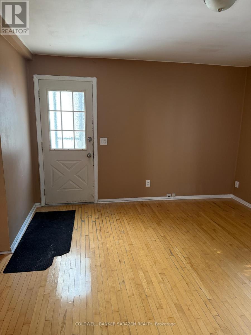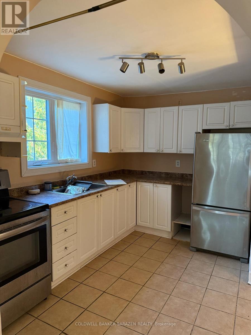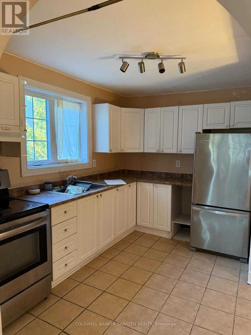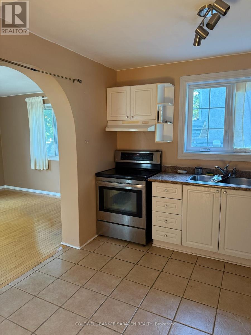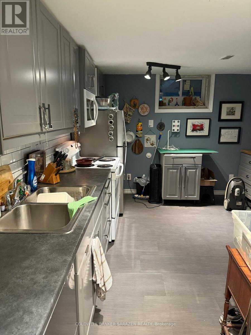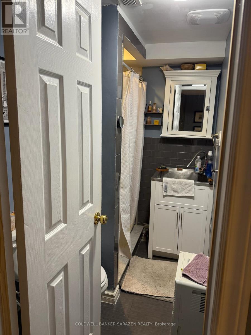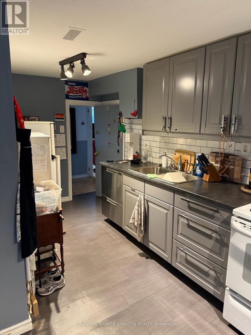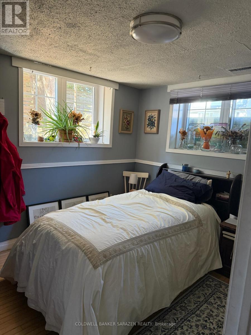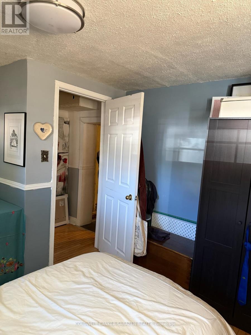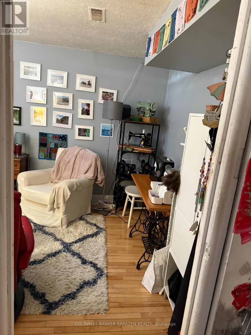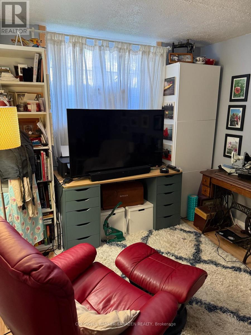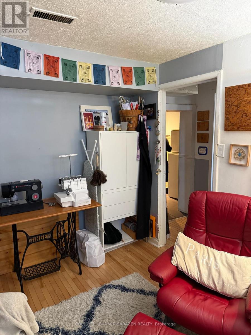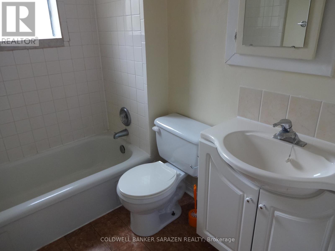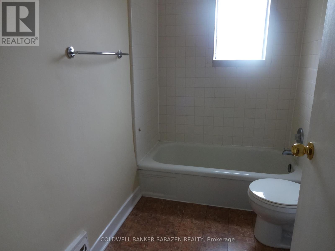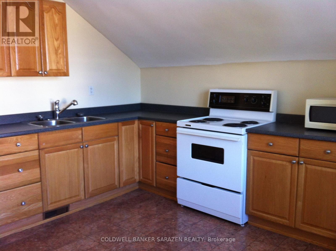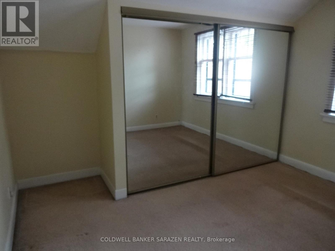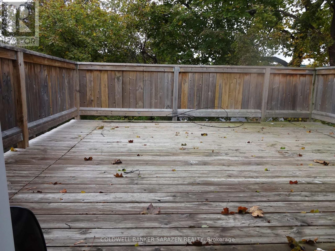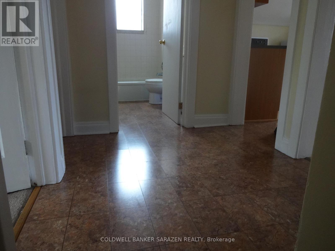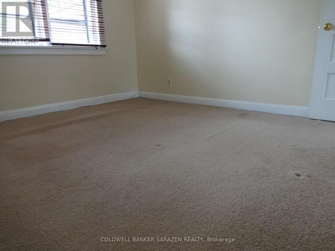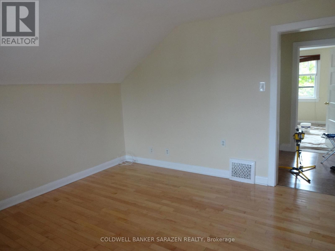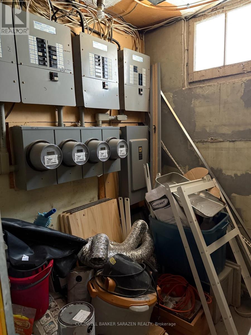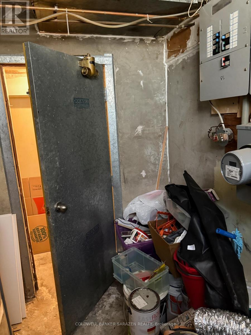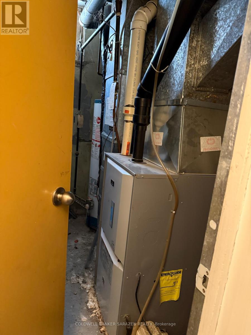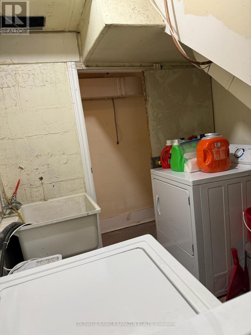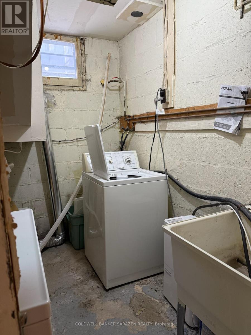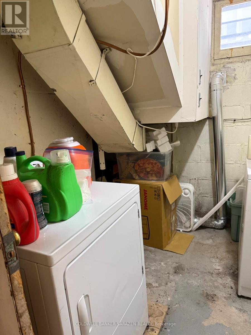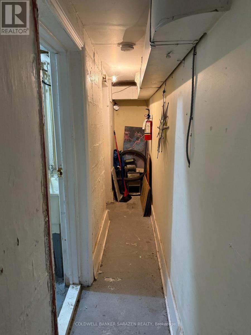Call Us: 613-457-5000
320 Westhill Avenue Ottawa, Ontario K1Z 7H6
5 Bedroom
3 Bathroom
1,500 - 2,000 ft2
Forced Air
$1,100,000
Two 2 bedroom 1 bath apartments and a basement 1 bath 1 bed. Large lot great for development, will accommodate 2 semi detached units, or 4-6 apartments. Majority of windows done 2020 (id:19720)
Property Details
| MLS® Number | X12441296 |
| Property Type | Multi-family |
| Community Name | 5003 - Westboro/Hampton Park |
| Parking Space Total | 3 |
Building
| Bathroom Total | 3 |
| Bedrooms Above Ground | 5 |
| Bedrooms Total | 5 |
| Basement Development | Partially Finished |
| Basement Type | N/a (partially Finished) |
| Exterior Finish | Stucco |
| Foundation Type | Block |
| Heating Fuel | Natural Gas |
| Heating Type | Forced Air |
| Stories Total | 2 |
| Size Interior | 1,500 - 2,000 Ft2 |
| Type | Triplex |
| Utility Water | Municipal Water |
Parking
| No Garage |
Land
| Acreage | No |
| Sewer | Sanitary Sewer |
| Size Depth | 99 Ft |
| Size Frontage | 50 Ft |
| Size Irregular | 50 X 99 Ft |
| Size Total Text | 50 X 99 Ft |
| Zoning Description | R3s |
Rooms
| Level | Type | Length | Width | Dimensions |
|---|---|---|---|---|
| Basement | Kitchen | 17 m | 11.7 m | 17 m x 11.7 m |
| Basement | Bedroom | 10.6 m | 11.6 m | 10.6 m x 11.6 m |
| Basement | Living Room | 10.6 m | 11.6 m | 10.6 m x 11.6 m |
| Main Level | Bedroom | 3.1 m | 3.4 m | 3.1 m x 3.4 m |
| Main Level | Bedroom 2 | 12.5 m | 9 m | 12.5 m x 9 m |
| Main Level | Kitchen | 12.9 m | 11.1 m | 12.9 m x 11.1 m |
| Main Level | Living Room | 14.2 m | 12.5 m | 14.2 m x 12.5 m |
| Main Level | Dining Room | 15 m | 12 m | 15 m x 12 m |
| Main Level | Bathroom | 5.2 m | 8.5 m | 5.2 m x 8.5 m |
https://www.realtor.ca/real-estate/28943821/320-westhill-avenue-ottawa-5003-westborohampton-park
Contact Us
Contact us for more information

Steve Brouse
Salesperson
www.investmentpropertiesottawa.com/
Coldwell Banker Sarazen Realty
1090 Ambleside Drive
Ottawa, Ontario K2B 8G7
1090 Ambleside Drive
Ottawa, Ontario K2B 8G7
(613) 596-4133
(613) 596-5905
www.coldwellbankersarazen.com/

Barry Brouse
Salesperson
Coldwell Banker Sarazen Realty
1090 Ambleside Drive
Ottawa, Ontario K2B 8G7
1090 Ambleside Drive
Ottawa, Ontario K2B 8G7
(613) 596-4133
(613) 596-5905
www.coldwellbankersarazen.com/


