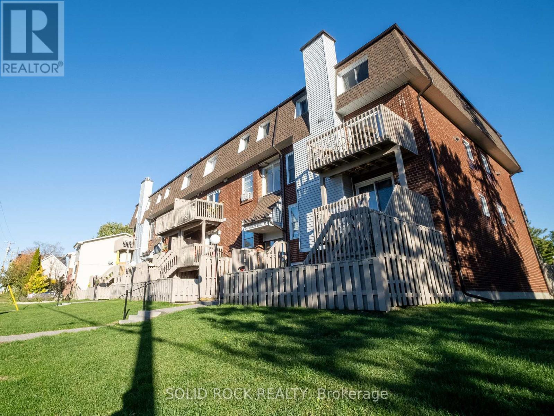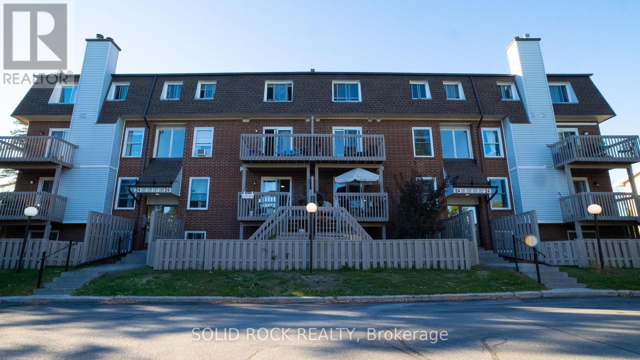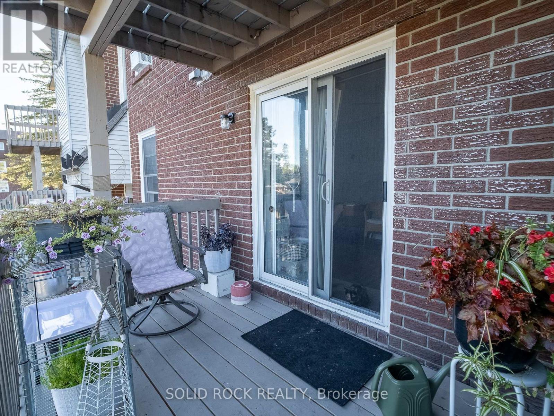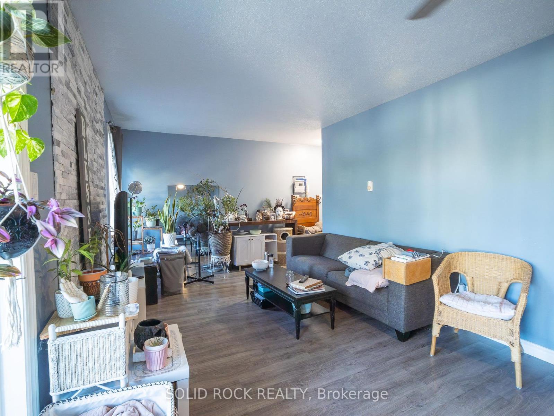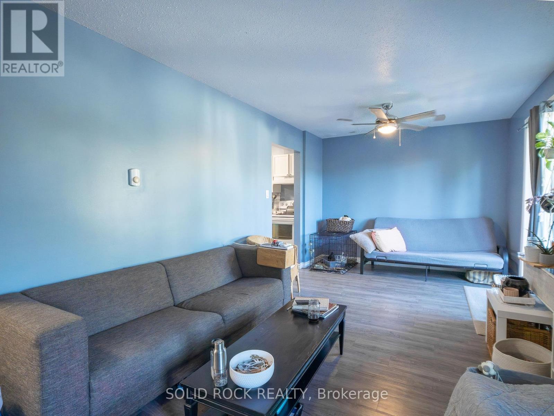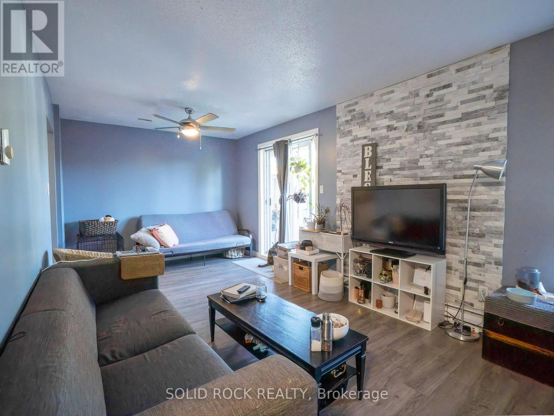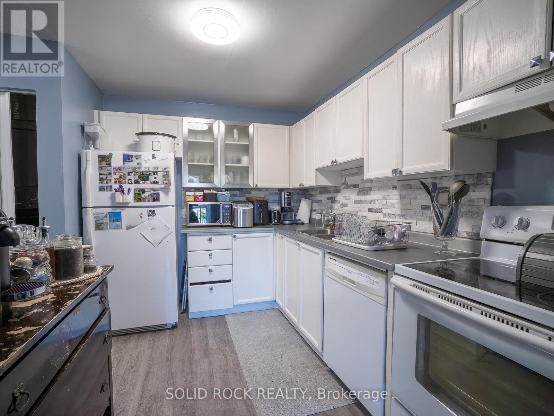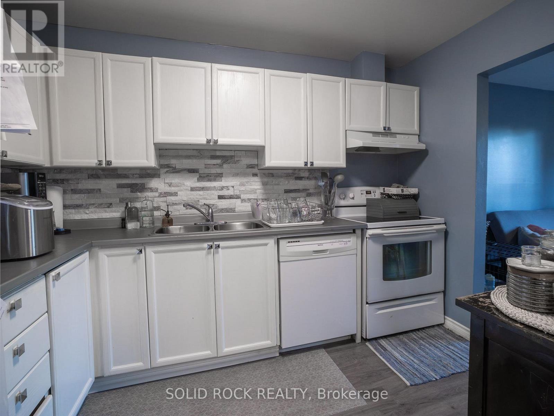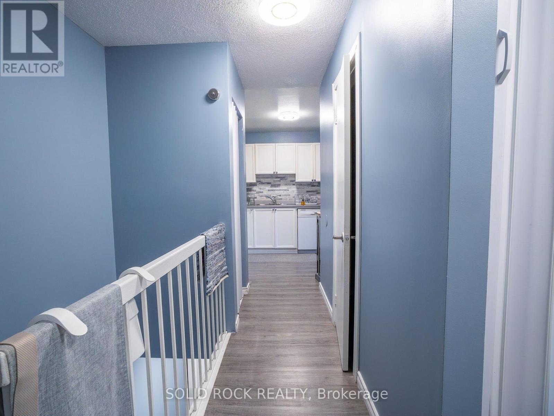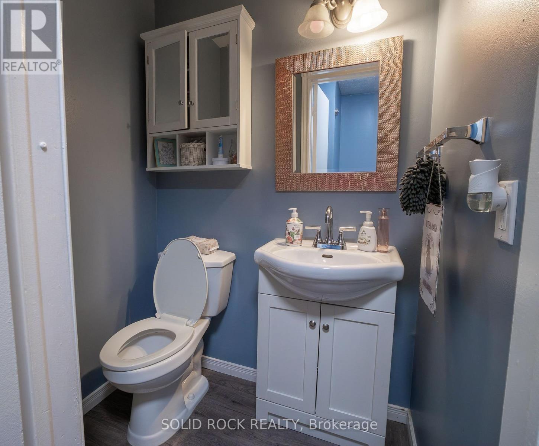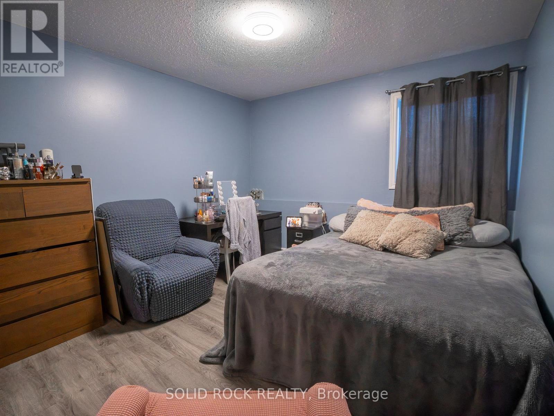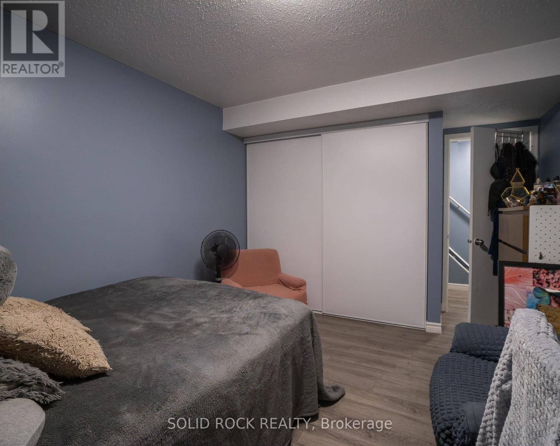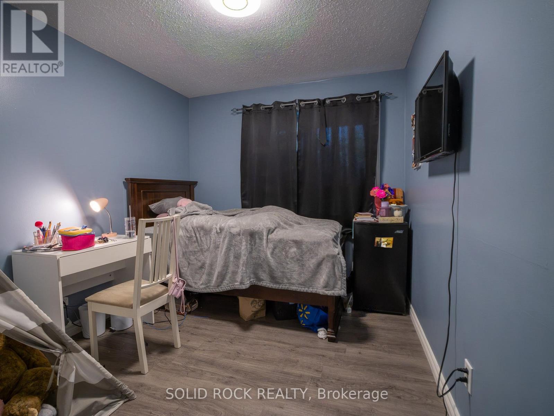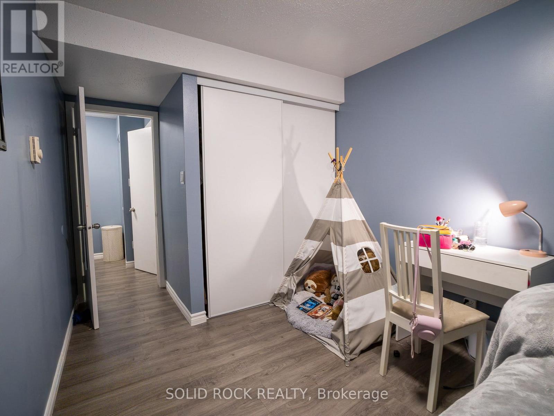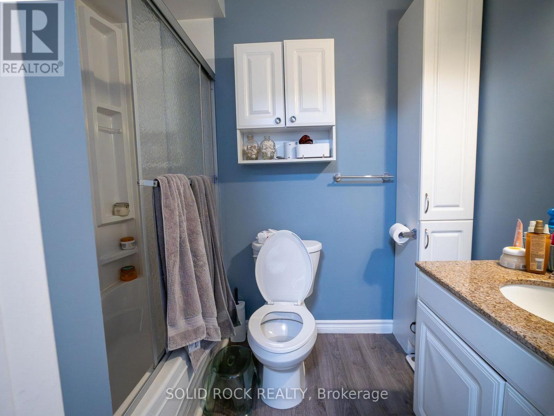106 - 24 Townline Road W Carleton Place, Ontario K7C 4B6
$290,000Maintenance, Water, Parking, Insurance
$600 Monthly
Maintenance, Water, Parking, Insurance
$600 MonthlyBright and spacious stacked condo in the heart of Carleton Place. Main floor offers a sun-filled open-concept living and dining area with luxury vinyl flooring throughout. Patio doors open onto a private deck with stairs leading down to a fenced yard. The well-equipped kitchen provides ample cabinetry and counterspace. Also on the main floor, handy in-unit laundry and a convenient 2-piece powder room. On the lower level, two good sized bedrooms, an updated 4-pc bathroom and under stair storage. Located within walking distance to shops, schools, parks and the Mississippi River. Visitor parking and 1 exclusive parking space included. (id:19720)
Property Details
| MLS® Number | X12441286 |
| Property Type | Single Family |
| Community Name | 909 - Carleton Place |
| Community Features | Pet Restrictions |
| Features | Balcony, Carpet Free, In Suite Laundry |
| Parking Space Total | 1 |
Building
| Bathroom Total | 2 |
| Bedrooms Above Ground | 2 |
| Bedrooms Total | 2 |
| Appliances | Dishwasher, Dryer, Hood Fan, Stove, Washer, Refrigerator |
| Basement Development | Finished |
| Basement Type | N/a (finished) |
| Exterior Finish | Brick, Shingles |
| Half Bath Total | 1 |
| Heating Fuel | Electric |
| Heating Type | Baseboard Heaters |
| Stories Total | 2 |
| Size Interior | 0 - 499 Ft2 |
| Type | Apartment |
Parking
| No Garage |
Land
| Acreage | No |
Rooms
| Level | Type | Length | Width | Dimensions |
|---|---|---|---|---|
| Lower Level | Primary Bedroom | 3.26 m | 3.66 m | 3.26 m x 3.66 m |
| Lower Level | Bedroom | 3.26 m | 2.5 m | 3.26 m x 2.5 m |
| Lower Level | Bathroom | Measurements not available | ||
| Main Level | Living Room | 6.25 m | 3.17 m | 6.25 m x 3.17 m |
| Main Level | Kitchen | 3.07 m | 2.43 m | 3.07 m x 2.43 m |
| Main Level | Foyer | 2.15 m | 1.25 m | 2.15 m x 1.25 m |
https://www.realtor.ca/real-estate/28943819/106-24-townline-road-w-carleton-place-909-carleton-place
Contact Us
Contact us for more information
Aron Chaney
Broker
5 Corvus Court
Ottawa, Ontario K2E 7Z4
(855) 484-6042
(613) 733-3435


