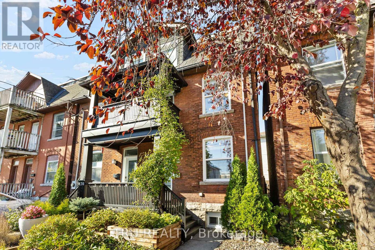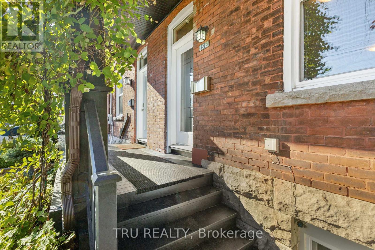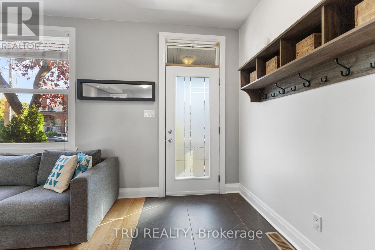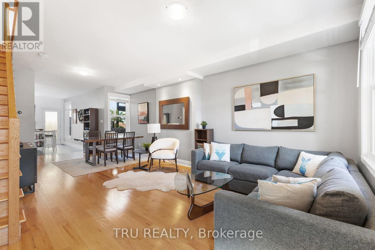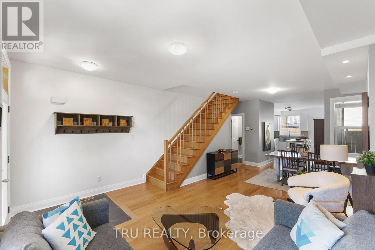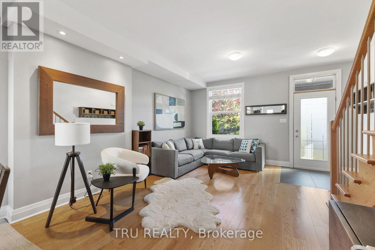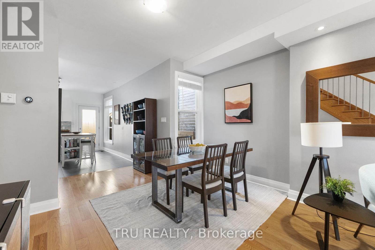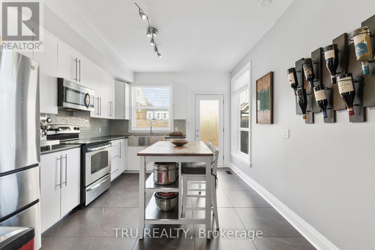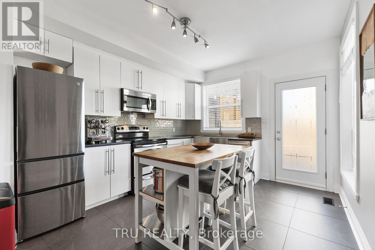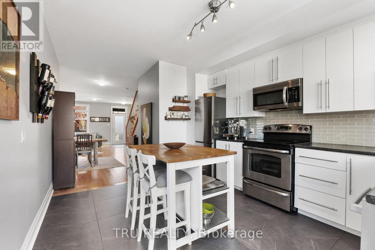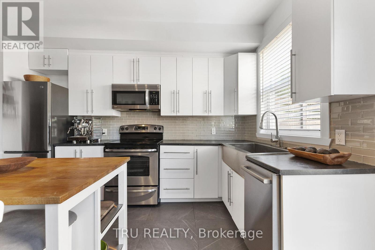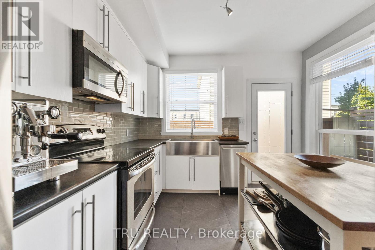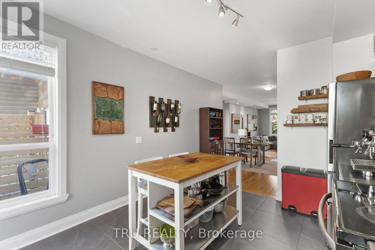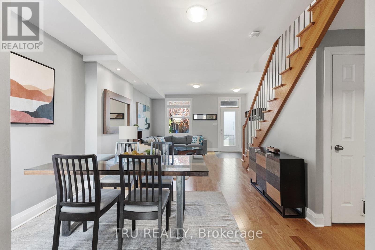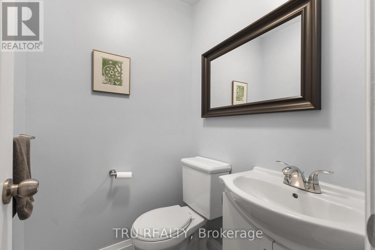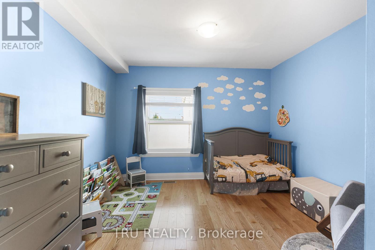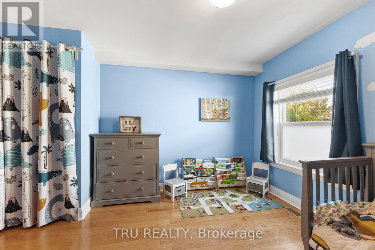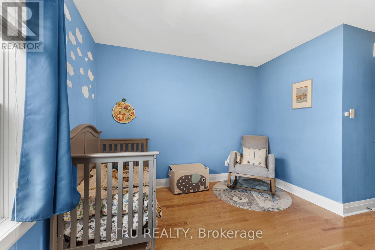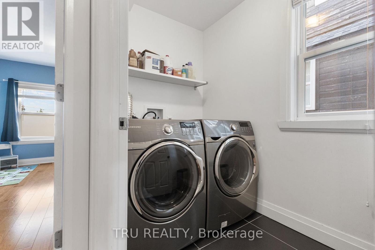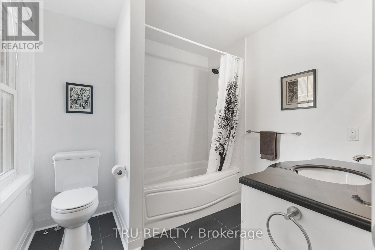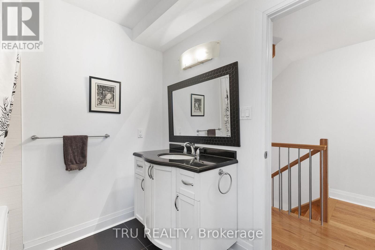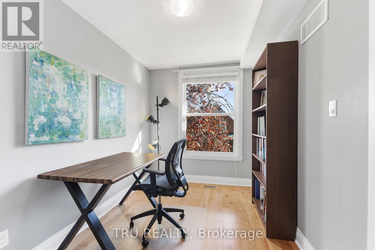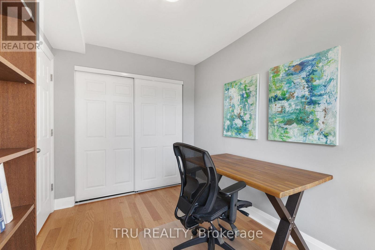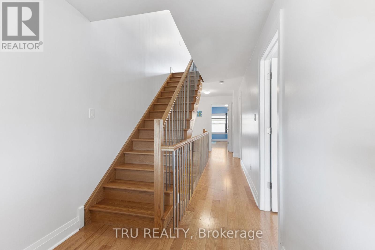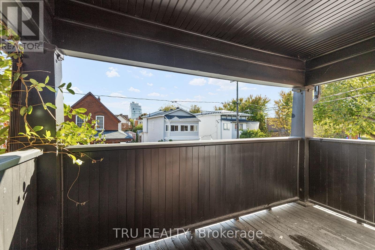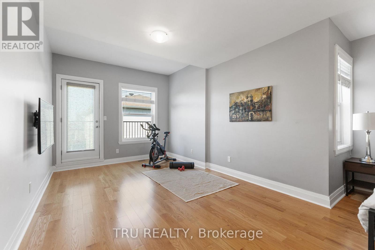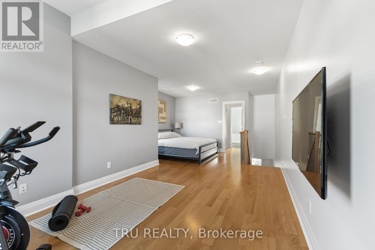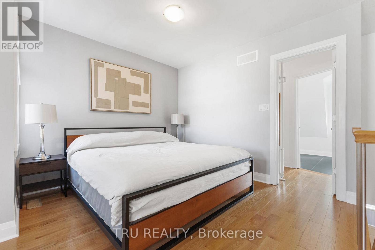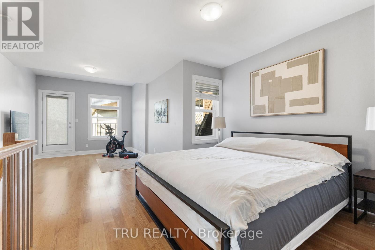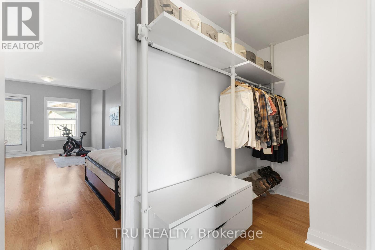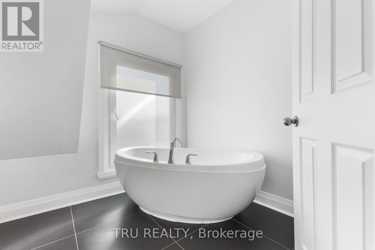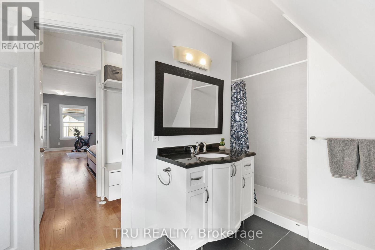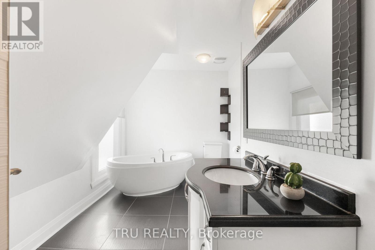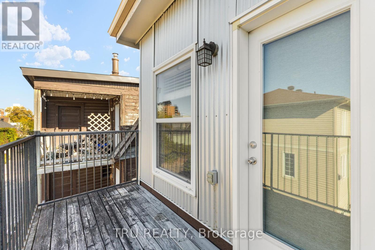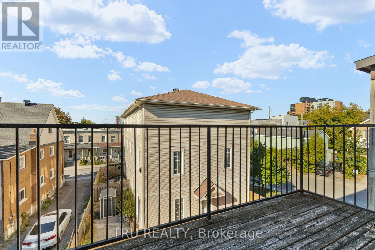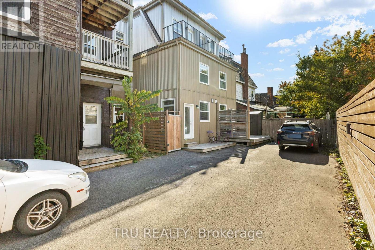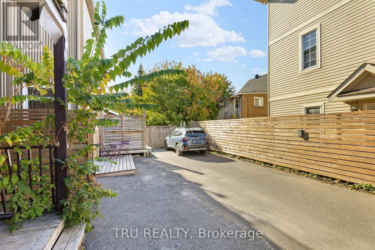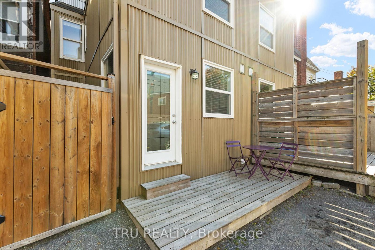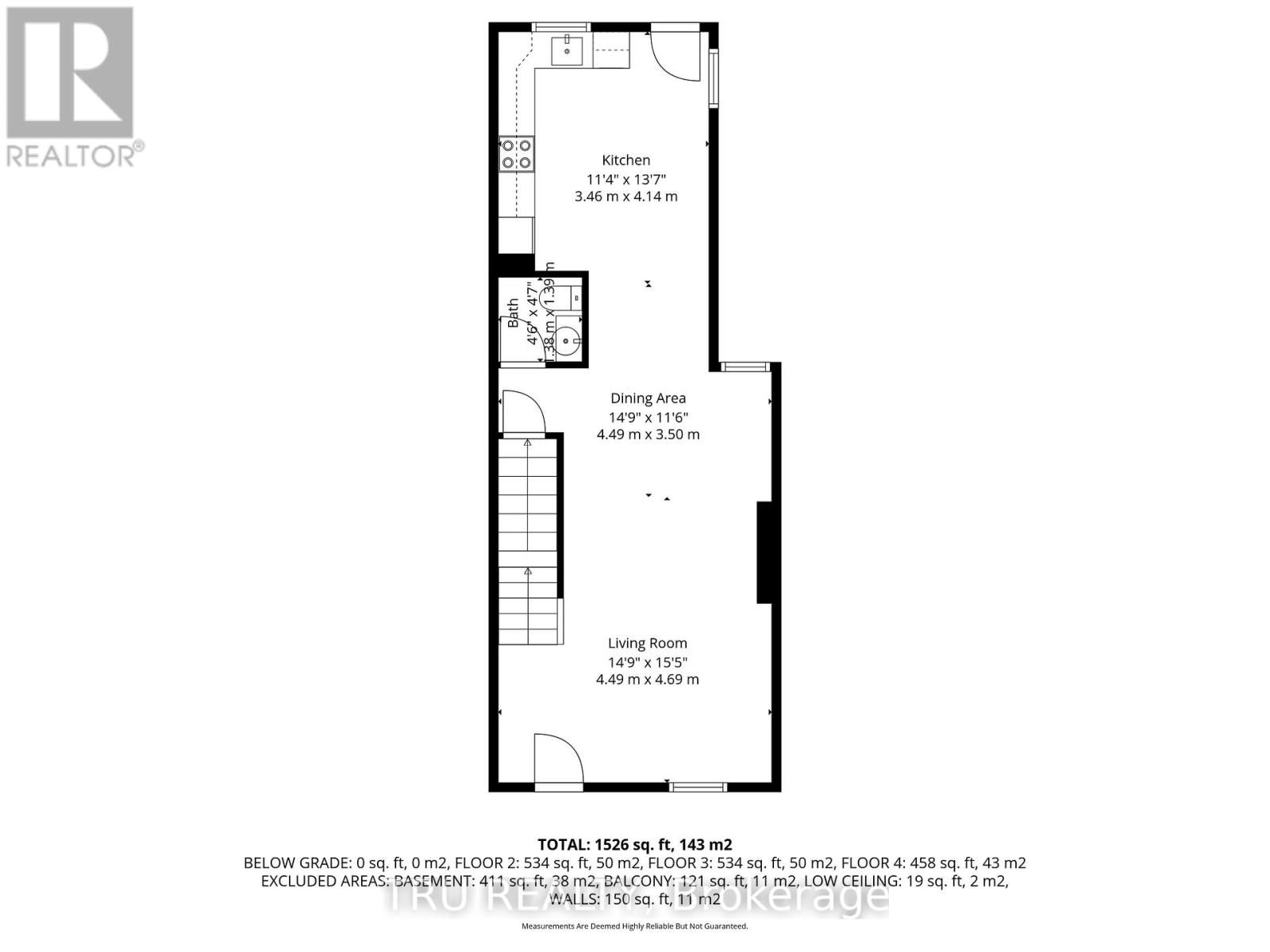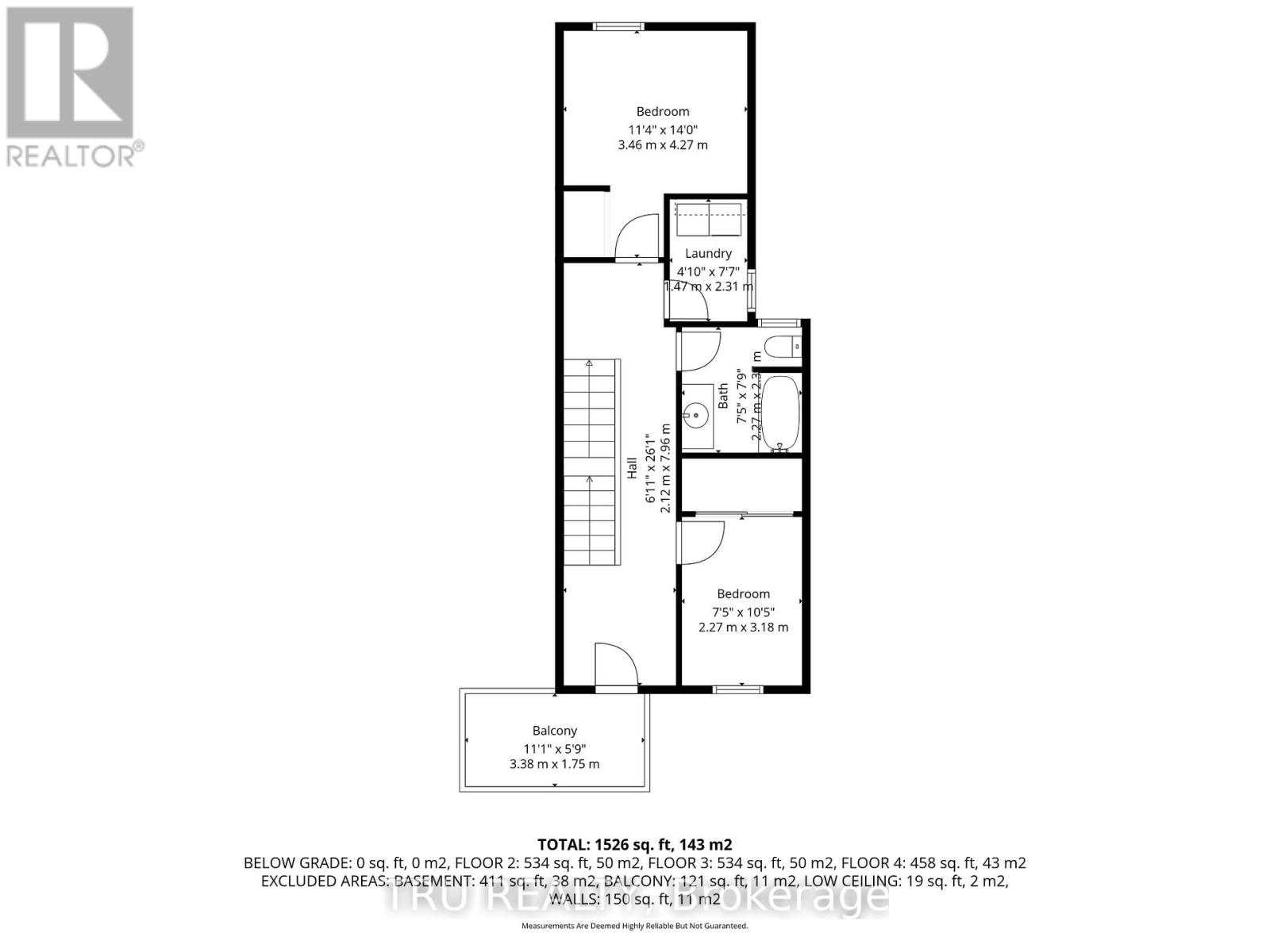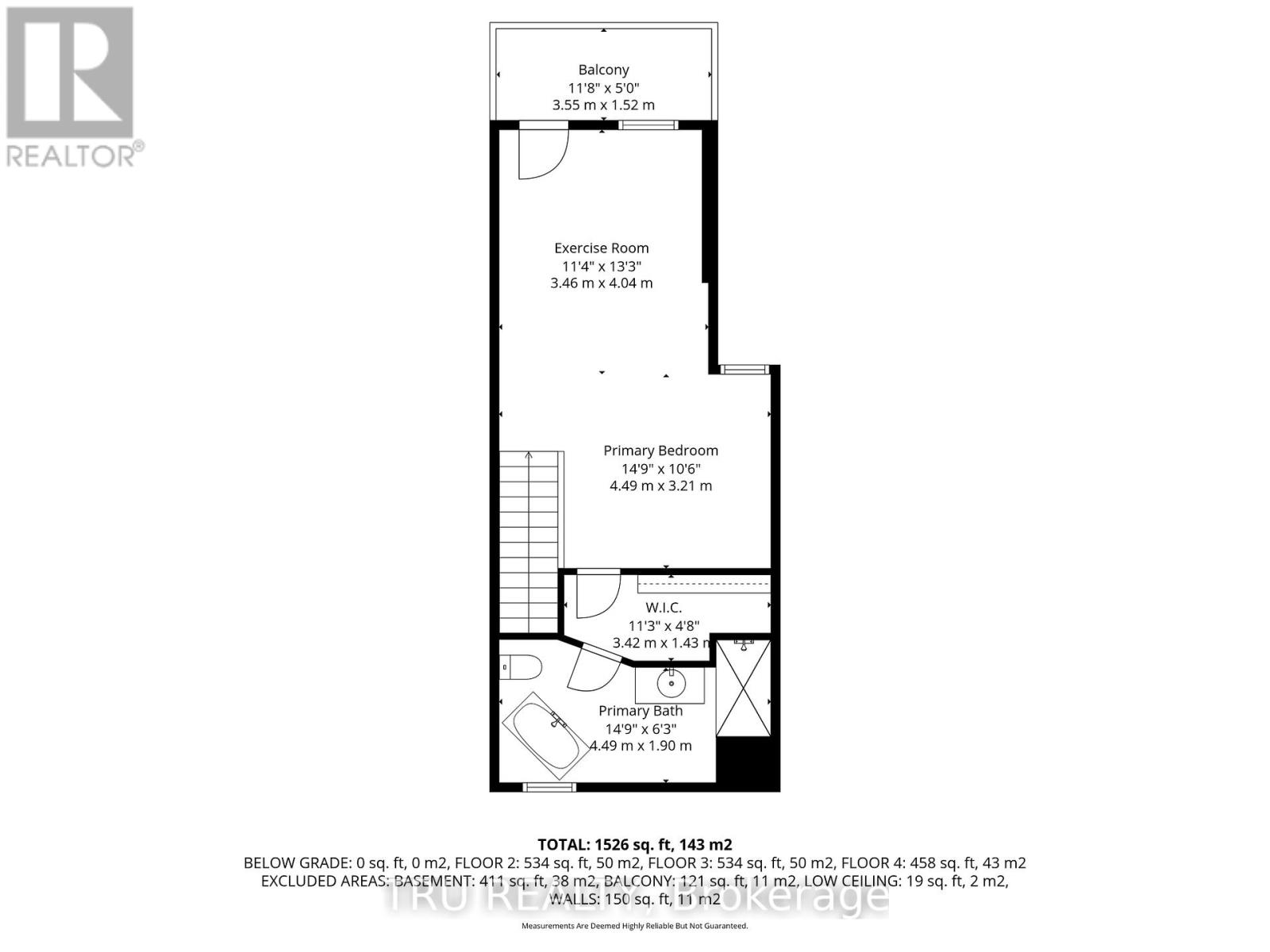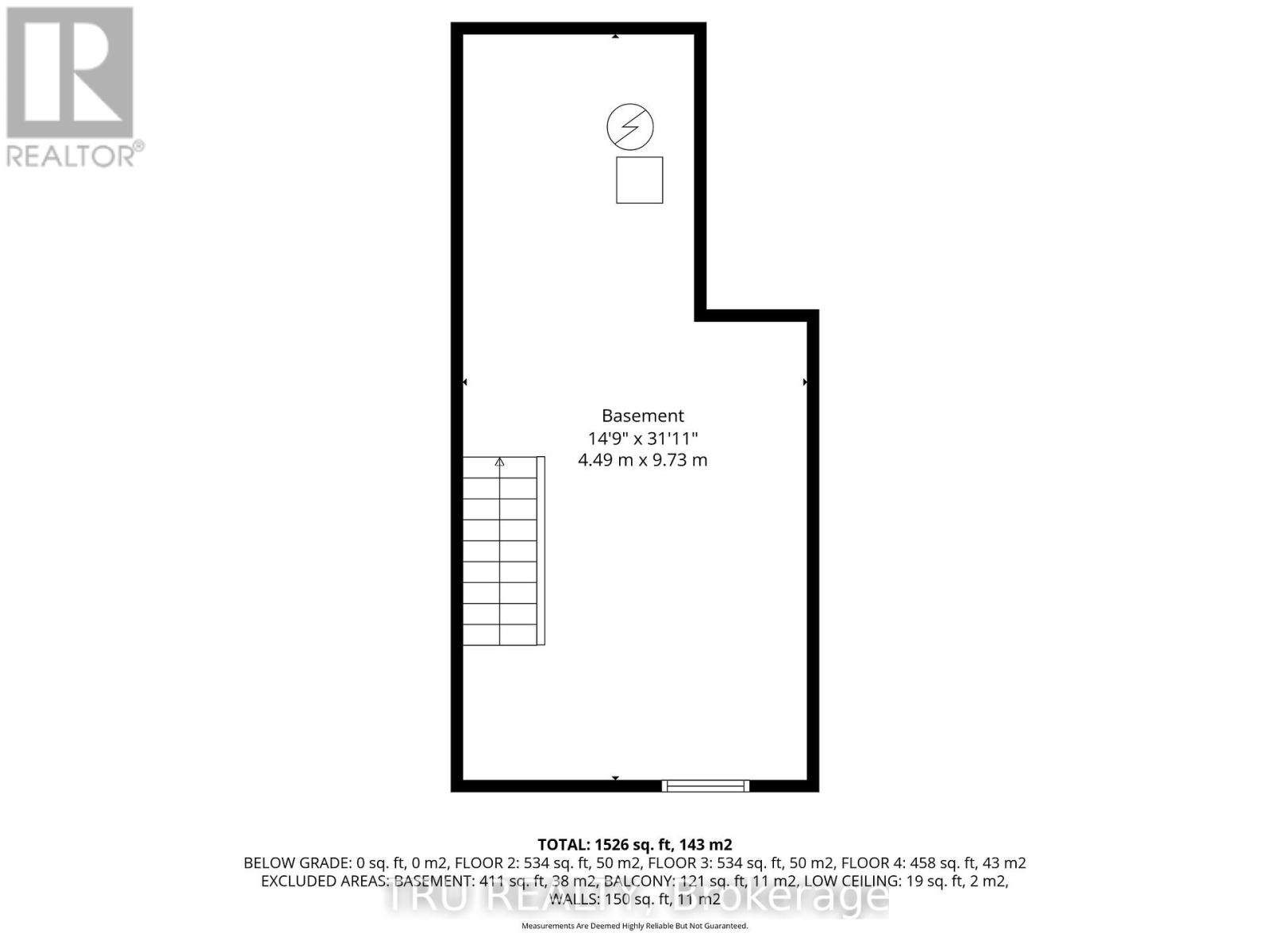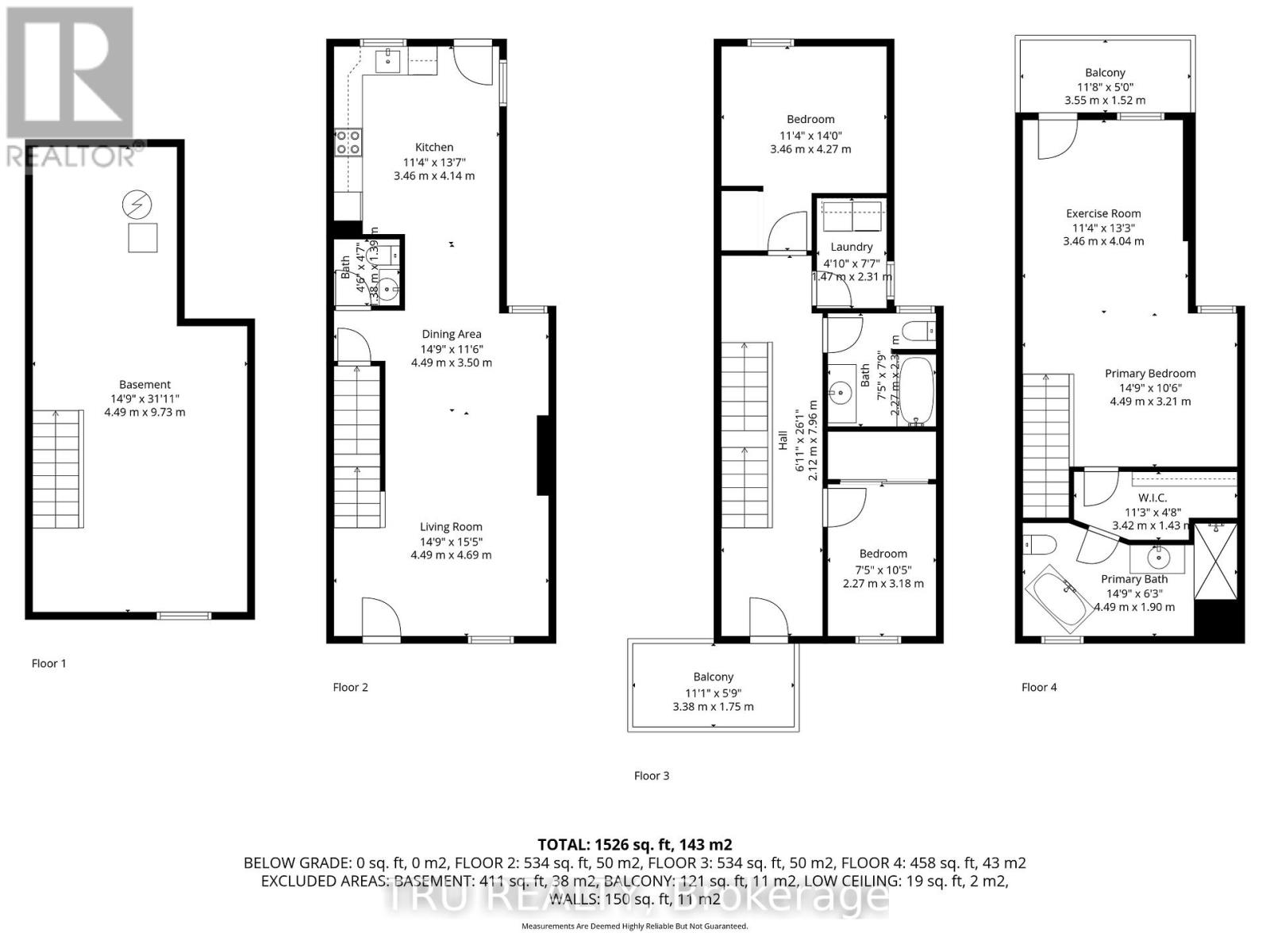168 Arthur Street Ottawa, Ontario K1R 7C4
$699,900
Step into this beautifully renovated 3-storey semi-detached brick century home where timeless character meets modern comfort. Thoughtfully updated since 2013, this sun-filled residence offers a rare blend of space, style, and functionality in one of the city's most vibrant communities. The main floor welcomes you with a gourmet kitchen and an open-concept living and dining area perfect for entertaining or relaxing with family. A convenient powder room adds to the practicality of the space. On the second level, you'll find two spacious bedrooms, a full bathroom, and a dedicated laundry room. The entire third floor is a dreamy private primary suite, complete with a walk-through closet, a spa-like ensuite with a soaker tub and standalone shower, and a bright flex space ideal for a home office, yoga nook, or lounge area. Outdoor living is just as inviting, with two balconies, a welcoming front porch overlooking new garden boxes, and a private back deck perfect for morning coffee. Oak hardwood floors run throughout the home, including the staircases, while the kitchen and front foyer feature ceramic tile. Located in a walkable, trend-forward neighborhood, you're steps from artisan coffee shops, diverse dining options, parks, and top-rated schools. This is the kind of home that rarely comes along full of charm, light, and livability. (id:19720)
Open House
This property has open houses!
11:00 am
Ends at:1:00 pm
Property Details
| MLS® Number | X12441605 |
| Property Type | Single Family |
| Community Name | 4205 - West Centre Town |
| Amenities Near By | Public Transit, Schools |
| Equipment Type | Water Heater - Gas, Water Heater |
| Features | Lane, Carpet Free |
| Parking Space Total | 1 |
| Rental Equipment Type | Water Heater - Gas, Water Heater |
| Structure | Deck, Porch |
Building
| Bathroom Total | 3 |
| Bedrooms Above Ground | 3 |
| Bedrooms Total | 3 |
| Appliances | Blinds, Dishwasher, Dryer, Hood Fan, Microwave, Stove, Washer, Refrigerator |
| Basement Development | Unfinished |
| Basement Type | Full (unfinished) |
| Construction Style Attachment | Semi-detached |
| Cooling Type | Central Air Conditioning |
| Exterior Finish | Brick, Wood |
| Foundation Type | Stone |
| Half Bath Total | 1 |
| Heating Fuel | Natural Gas |
| Heating Type | Forced Air |
| Stories Total | 3 |
| Size Interior | 1,500 - 2,000 Ft2 |
| Type | House |
| Utility Water | Municipal Water |
Parking
| No Garage |
Land
| Acreage | No |
| Land Amenities | Public Transit, Schools |
| Landscape Features | Landscaped |
| Sewer | Sanitary Sewer |
| Size Depth | 71 Ft ,6 In |
| Size Frontage | 16 Ft ,6 In |
| Size Irregular | 16.5 X 71.5 Ft |
| Size Total Text | 16.5 X 71.5 Ft |
| Zoning Description | R4h Residential |
Rooms
| Level | Type | Length | Width | Dimensions |
|---|---|---|---|---|
| Second Level | Bedroom 2 | 3.46 m | 4.27 m | 3.46 m x 4.27 m |
| Second Level | Bedroom 3 | 2.27 m | 3.18 m | 2.27 m x 3.18 m |
| Second Level | Bathroom | 2.27 m | 2.36 m | 2.27 m x 2.36 m |
| Second Level | Laundry Room | 1.47 m | 2.31 m | 1.47 m x 2.31 m |
| Third Level | Bathroom | 4.49 m | 1.9 m | 4.49 m x 1.9 m |
| Third Level | Primary Bedroom | 7.25 m | 5.41 m | 7.25 m x 5.41 m |
| Third Level | Other | 3.42 m | 1.43 m | 3.42 m x 1.43 m |
| Main Level | Living Room | 4.49 m | 4.69 m | 4.49 m x 4.69 m |
| Main Level | Dining Room | 4.49 m | 3.5 m | 4.49 m x 3.5 m |
| Main Level | Kitchen | 3.46 m | 4.14 m | 3.46 m x 4.14 m |
| Main Level | Bathroom | 1.38 m | 1.39 m | 1.38 m x 1.39 m |
Utilities
| Electricity | Installed |
| Sewer | Installed |
https://www.realtor.ca/real-estate/28944399/168-arthur-street-ottawa-4205-west-centre-town
Contact Us
Contact us for more information
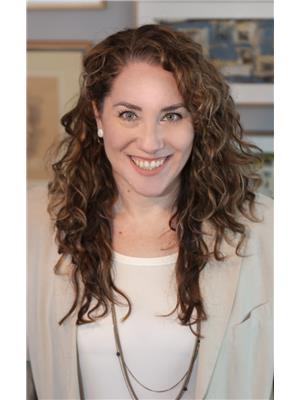
Bianca Howell
Salesperson
www.howellhomesottawa.com/
403 Bank Street
Ottawa, Ontario K2P 1Y6
(343) 300-6200
trurealty.ca/


