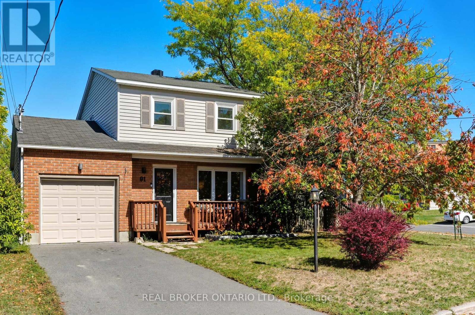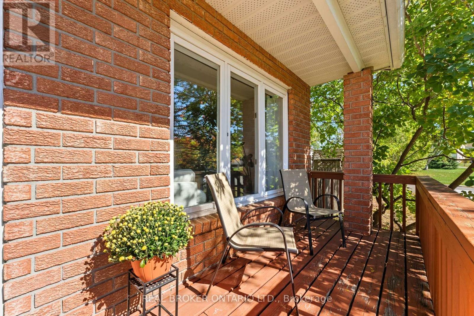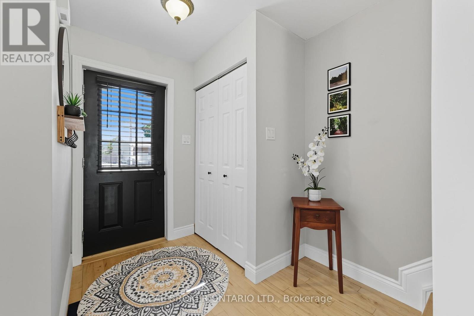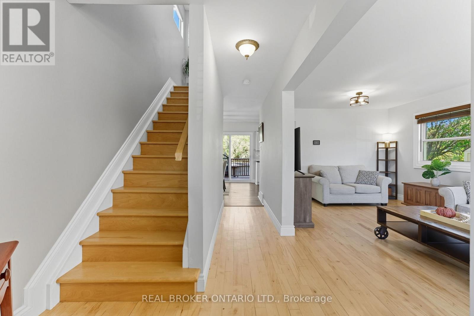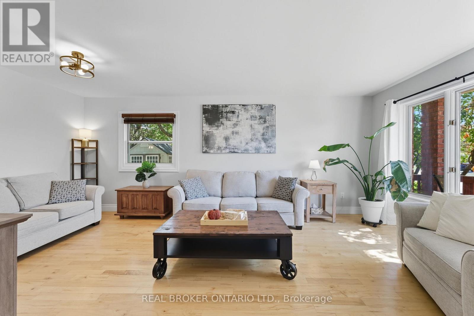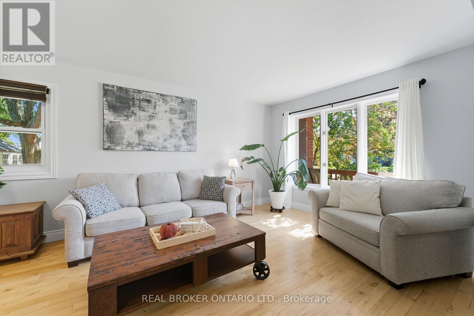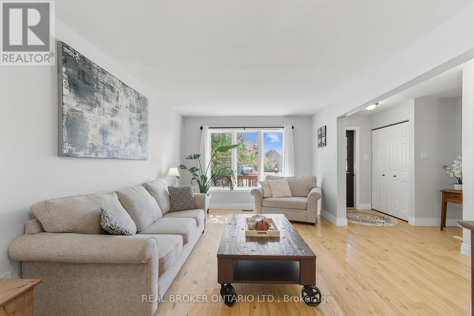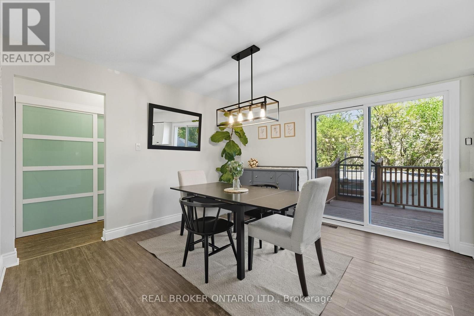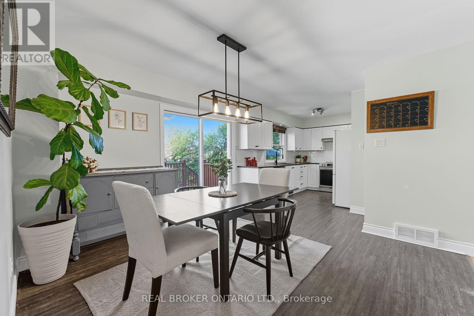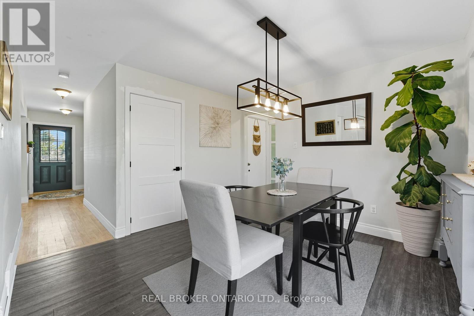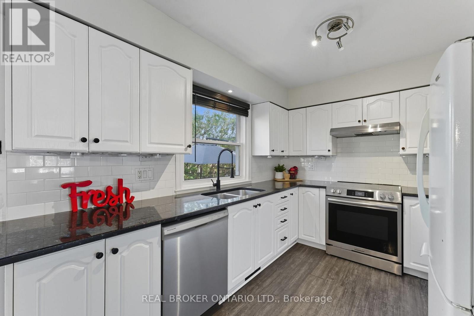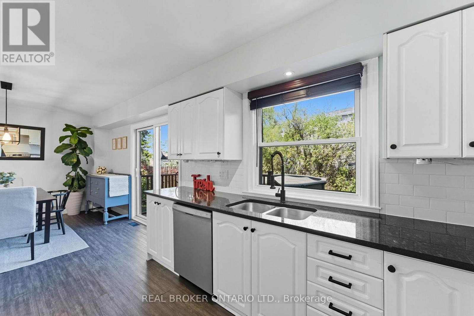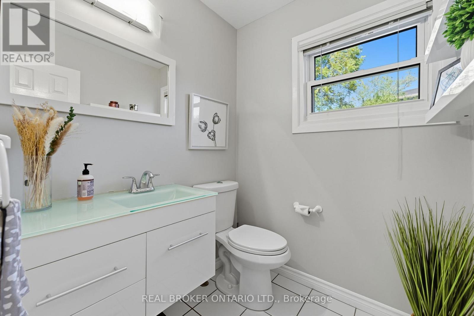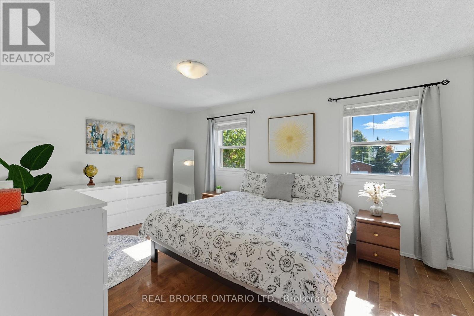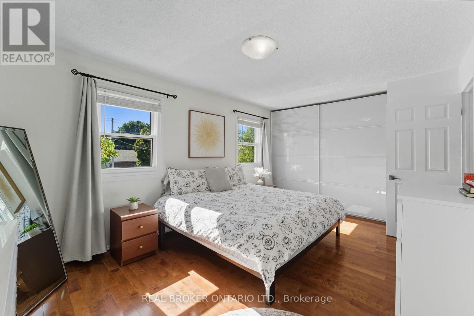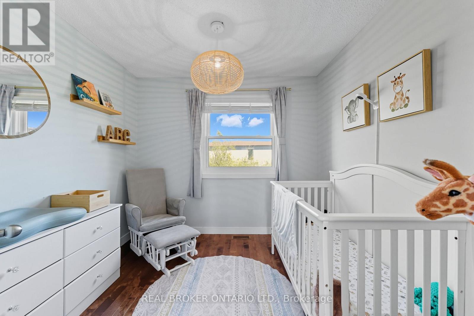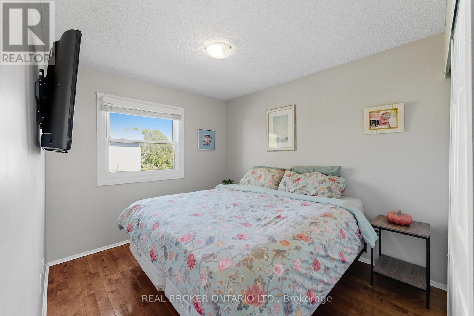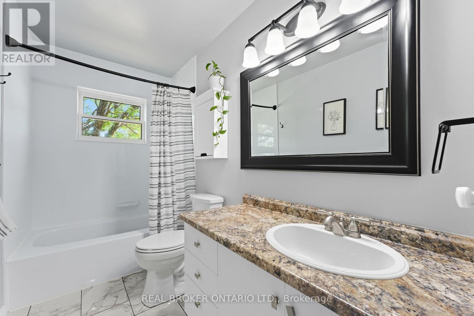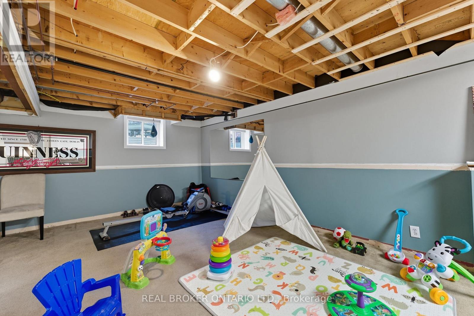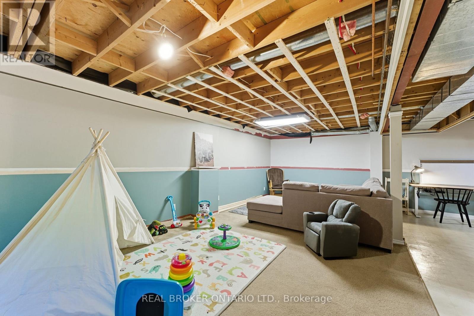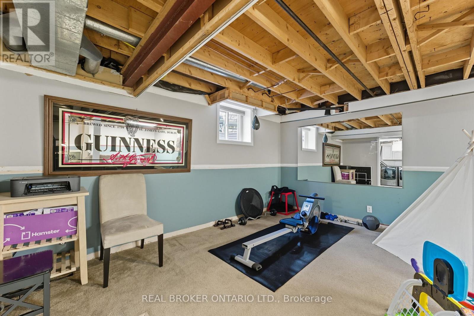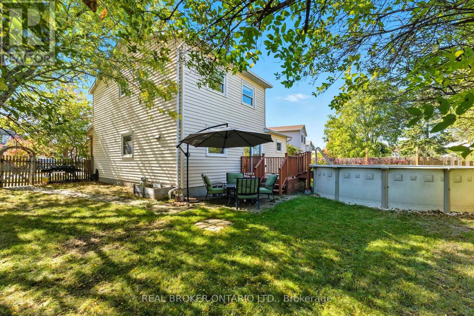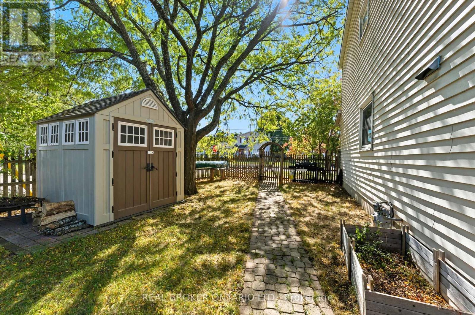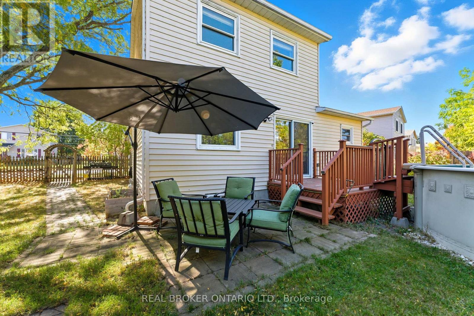91 Mississippi Road Carleton Place, Ontario K7C 4E5
$575,000
Why pay rent or settle for a less when you can own this charming 3 bedroom DETACHED home WITH POOL in the fast growing community of Carleton Place? Perfectly located within walking distance to Riverside Park, a dog park, boat launch, schools, and countless amenities + eateries, this home offers both convenience and lifestyle. Sitting on a fenced, treed corner lot, you will enjoy privacy, space for gardens, outdoor dining on the patio, and summers by the above ground pool and deck. Inside, the home is carpet-free (except the basement), featuring a bright and open kitchen/dining layout with granite counters, ample storage, and views of the backyard. Three comfortable bedrooms and an updated bath provide a great family setup with bright and airy space. The lower level rec room offers endless versatility, ideal for a home office, gym, playroom, or tv room. This is your chance to get into market in beautiful Carleton Place. (id:19720)
Property Details
| MLS® Number | X12441847 |
| Property Type | Single Family |
| Community Name | 909 - Carleton Place |
| Amenities Near By | Schools |
| Equipment Type | Water Heater |
| Features | Irregular Lot Size |
| Parking Space Total | 3 |
| Pool Type | Above Ground Pool |
| Rental Equipment Type | Water Heater |
| Structure | Deck, Porch |
Building
| Bathroom Total | 2 |
| Bedrooms Above Ground | 3 |
| Bedrooms Total | 3 |
| Appliances | Dishwasher, Dryer, Garage Door Opener, Hood Fan, Stove, Washer, Refrigerator |
| Basement Development | Partially Finished |
| Basement Type | Full (partially Finished) |
| Construction Style Attachment | Detached |
| Cooling Type | Central Air Conditioning |
| Exterior Finish | Brick, Vinyl Siding |
| Foundation Type | Poured Concrete |
| Half Bath Total | 1 |
| Heating Fuel | Natural Gas |
| Heating Type | Forced Air |
| Stories Total | 2 |
| Size Interior | 1,100 - 1,500 Ft2 |
| Type | House |
| Utility Water | Municipal Water |
Parking
| Attached Garage | |
| Garage |
Land
| Acreage | No |
| Fence Type | Fenced Yard |
| Land Amenities | Schools |
| Sewer | Sanitary Sewer |
| Size Depth | 100 Ft ,2 In |
| Size Frontage | 54 Ft ,3 In |
| Size Irregular | 54.3 X 100.2 Ft ; Front + Depth |
| Size Total Text | 54.3 X 100.2 Ft ; Front + Depth |
| Zoning Description | R1 |
Rooms
| Level | Type | Length | Width | Dimensions |
|---|---|---|---|---|
| Second Level | Primary Bedroom | 4.97 m | 3.34 m | 4.97 m x 3.34 m |
| Second Level | Bedroom 2 | 3.85 m | 3.43 m | 3.85 m x 3.43 m |
| Second Level | Bedroom 3 | 2.79 m | 2.73 m | 2.79 m x 2.73 m |
| Second Level | Bathroom | 3.43 m | 1.51 m | 3.43 m x 1.51 m |
| Lower Level | Recreational, Games Room | 8.69 m | 5.35 m | 8.69 m x 5.35 m |
| Lower Level | Utility Room | 3.96 m | 3.39 m | 3.96 m x 3.39 m |
| Main Level | Living Room | 6.08 m | 3.39 m | 6.08 m x 3.39 m |
| Main Level | Dining Room | 3.74 m | 3.51 m | 3.74 m x 3.51 m |
| Main Level | Kitchen | 3.54 m | 2.72 m | 3.54 m x 2.72 m |
| Main Level | Bathroom | 1.67 m | 1.66 m | 1.67 m x 1.66 m |
https://www.realtor.ca/real-estate/28945208/91-mississippi-road-carleton-place-909-carleton-place
Contact Us
Contact us for more information

Julie Whittaker
Salesperson
www.juliewhittaker.ca/
1 Rideau St Unit 7th Floor
Ottawa, Ontario K1N 8S7
(888) 311-1172
www.joinreal.com/

Jon Whittaker
Salesperson
www.juliewhittaker.ca/
www.facebook.com/JwfWhittaker
www.linkedin.com/in/jon-whittaker-a2456741/
1 Rideau St Unit 7th Floor
Ottawa, Ontario K1N 8S7
(888) 311-1172
www.joinreal.com/


