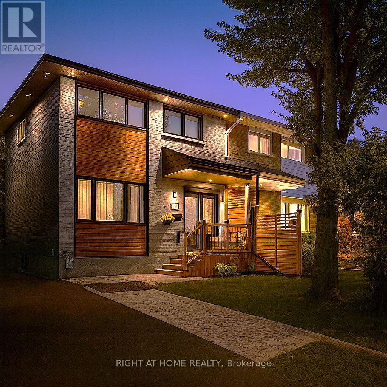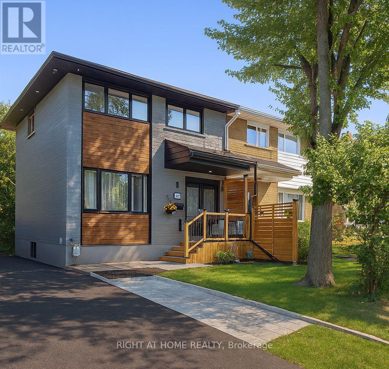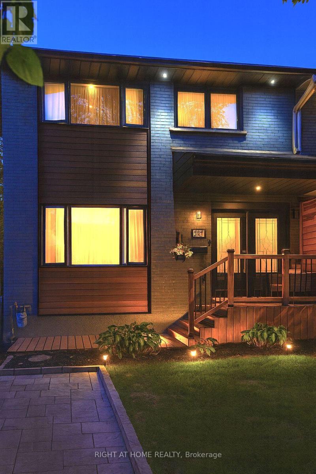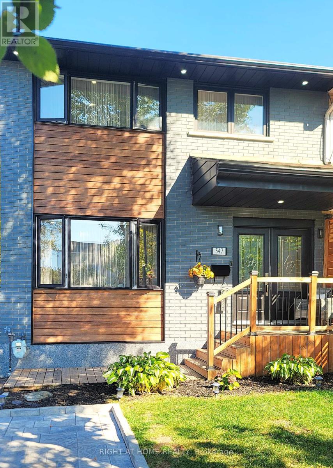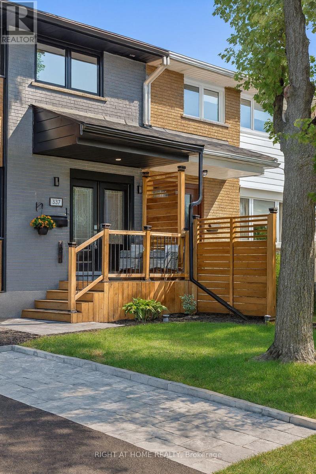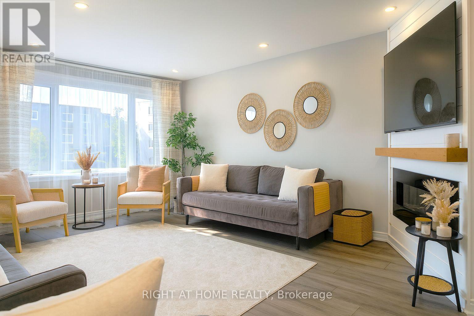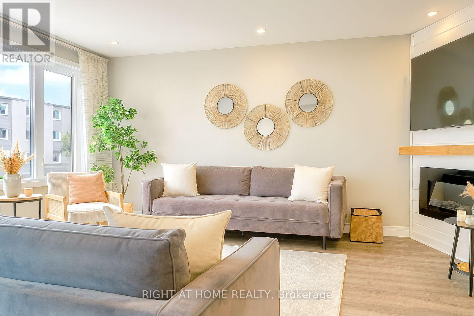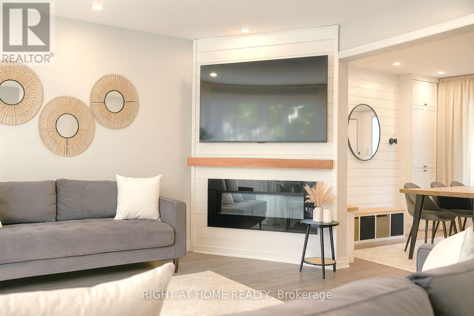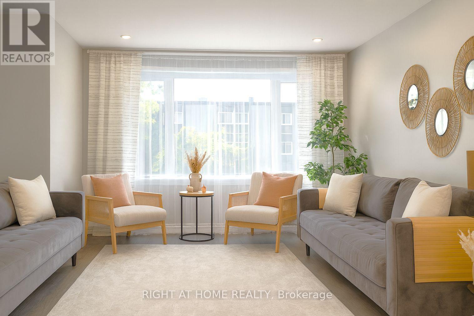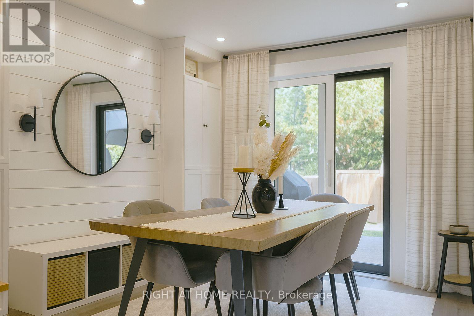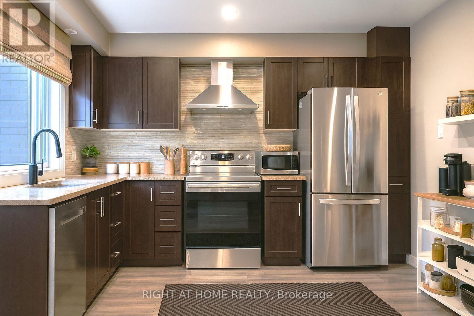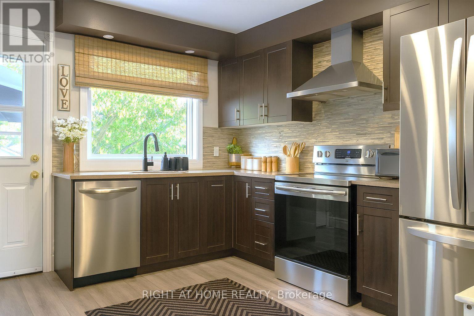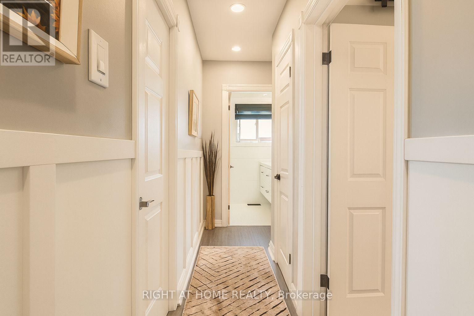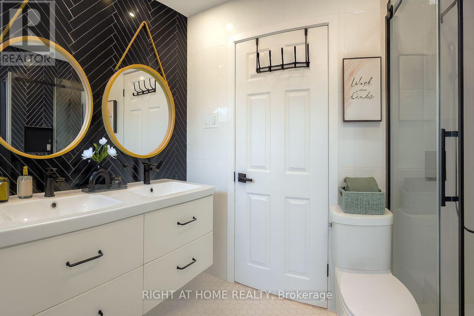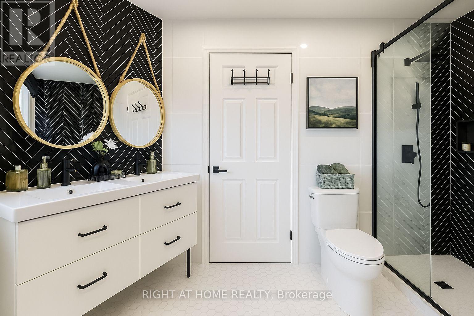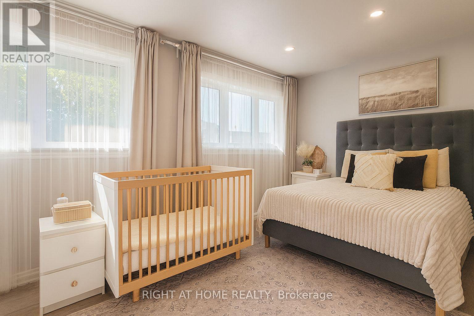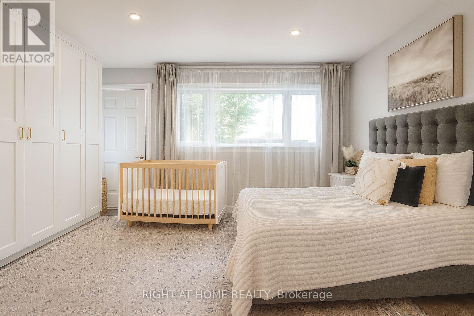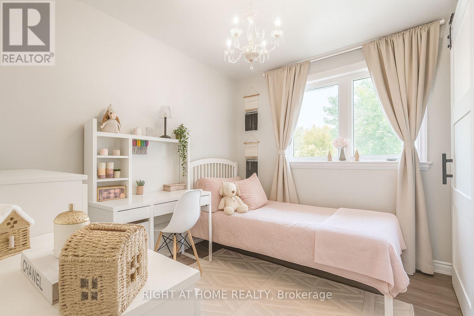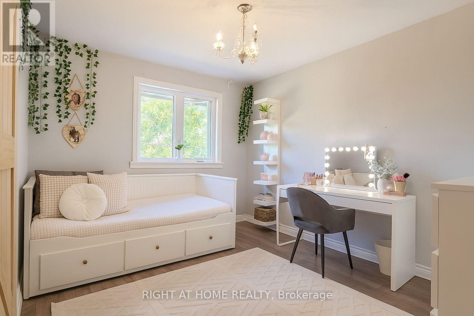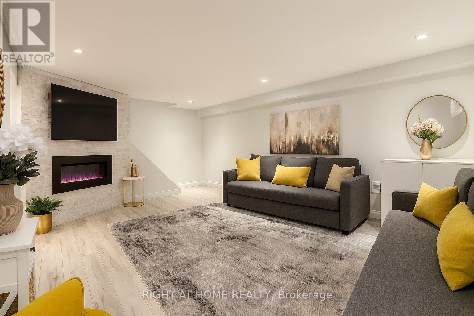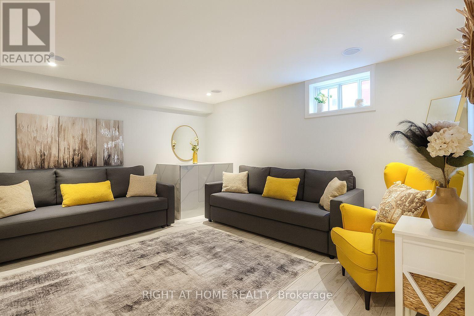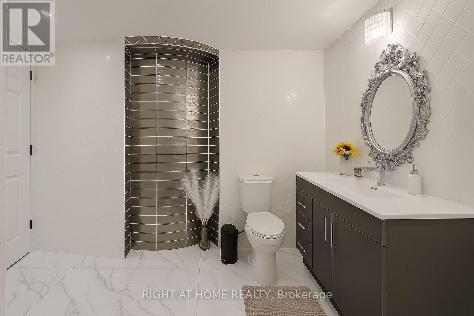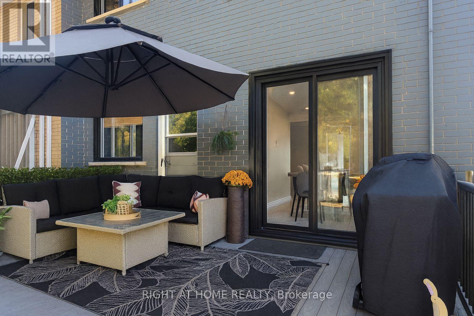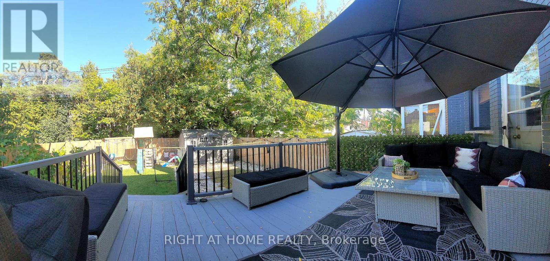347 Zephyr Avenue Ottawa, Ontario K2B 5Z9
$779,000
Welcome to this extensively upgraded 3-bedroom, 2-bathroom semi-detached home, perfectly blending modern design with timeless comfort. Just a 500m walk to Britannia Beach, parks, schools, restaurants, cinema, and endless amenities, this residence offers the ultimate in convenience and lifestyle.Step inside and be greeted by bright, sun-filled interiors enhanced by oversized windows, elegant feature walls, and luxury tile finishes throughout. The open-concept living spaces are designed with sophistication and warmth, highlighted by a modern electric fireplace, designer lighting, and sleek architectural details.The gourmet kitchen and dining areas flow seamlessly onto the private deck, complete with stylish seating and a spacious backyard retreat ideal for entertaining or unwinding outdoors. Upstairs, three serene bedrooms offer comfort and style, while spa-inspired bathrooms showcase custom tile work and high-end fixtures.The fully finished basement is a true extension of the home, featuring a luxury electric heated fireplace, a full bathroom, and versatile living space perfect for a family room, home office, or guest suite.Outside, enjoy a beautifully designed composite deck, lush greenery, and a relaxing ambience that perfectly complements the homes indoor elegance.This property embodies a rare combination of luxury, location, and lifestyles move-in ready gem within one of Ottawas most desirable communities. (id:19720)
Property Details
| MLS® Number | X12441971 |
| Property Type | Single Family |
| Community Name | 6102 - Britannia |
| Features | Carpet Free |
| Parking Space Total | 5 |
Building
| Bathroom Total | 2 |
| Bedrooms Above Ground | 3 |
| Bedrooms Total | 3 |
| Basement Development | Finished |
| Basement Type | N/a (finished) |
| Construction Style Attachment | Semi-detached |
| Cooling Type | Central Air Conditioning, Air Exchanger |
| Exterior Finish | Brick, Steel |
| Foundation Type | Poured Concrete |
| Heating Fuel | Natural Gas |
| Heating Type | Forced Air |
| Stories Total | 2 |
| Size Interior | 1,100 - 1,500 Ft2 |
| Type | House |
| Utility Water | Municipal Water |
Parking
| No Garage |
Land
| Acreage | No |
| Sewer | Sanitary Sewer |
| Size Depth | 100 Ft |
| Size Frontage | 33 Ft |
| Size Irregular | 33 X 100 Ft |
| Size Total Text | 33 X 100 Ft |
https://www.realtor.ca/real-estate/28945705/347-zephyr-avenue-ottawa-6102-britannia
Contact Us
Contact us for more information

Ali Novin
Salesperson
www.myhomesottawa.ca/
14 Chamberlain Ave Suite 101
Ottawa, Ontario K1S 1V9
(613) 369-5199
(416) 391-0013
www.rightathomerealty.com/


