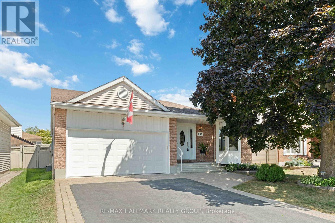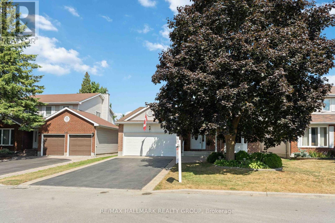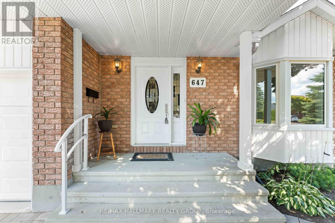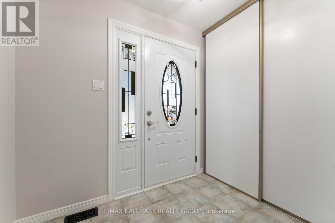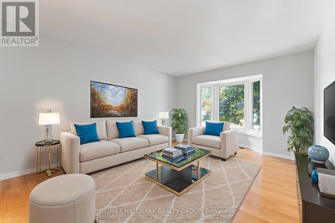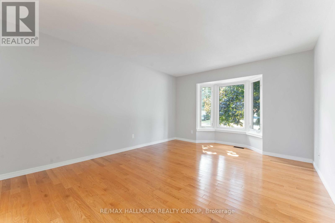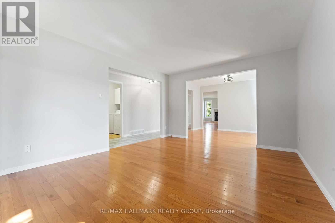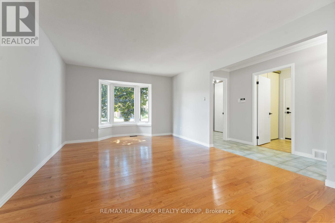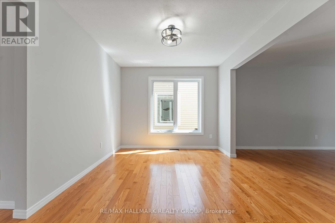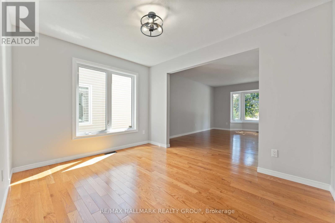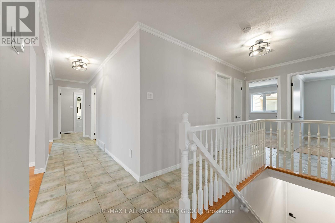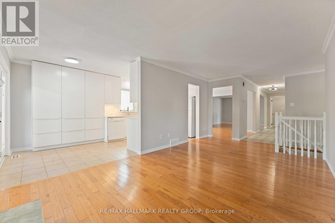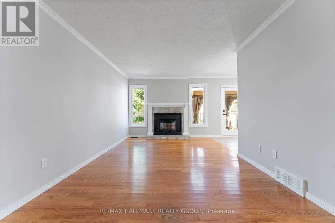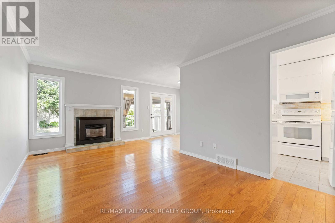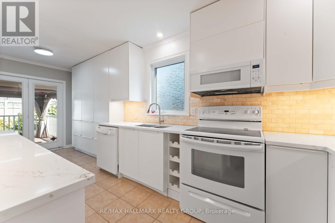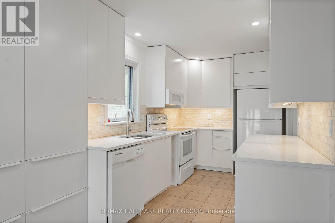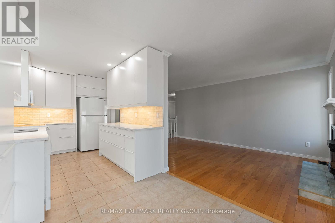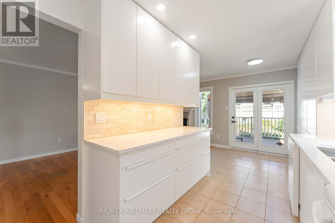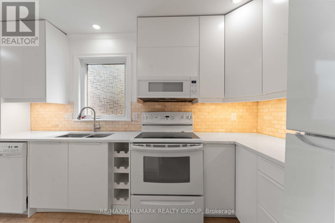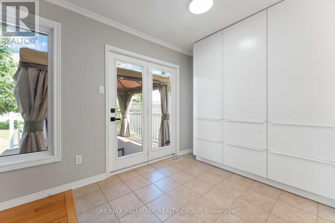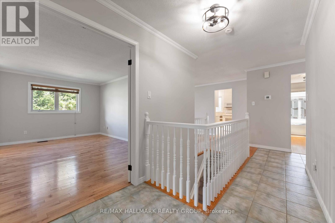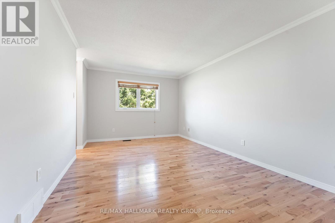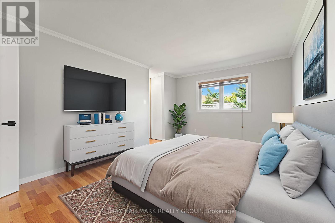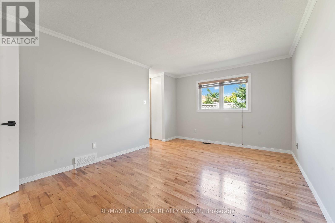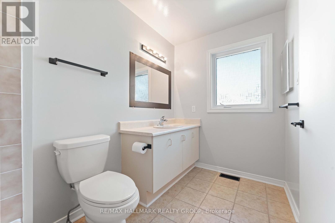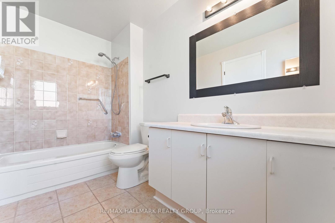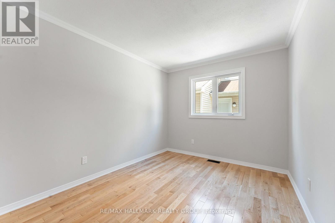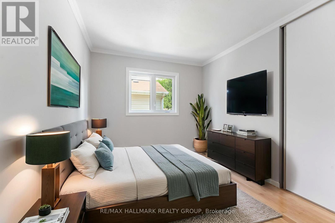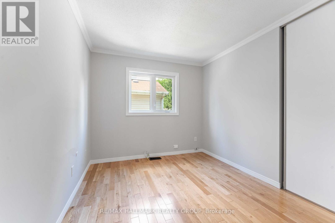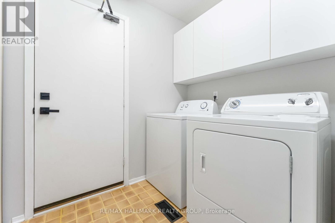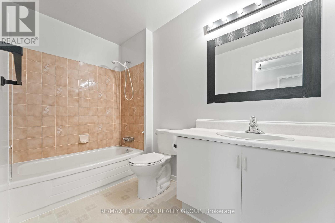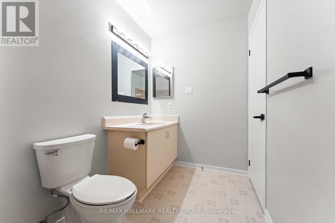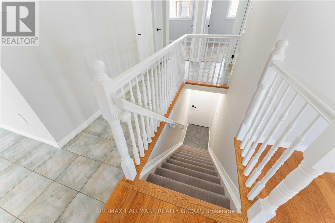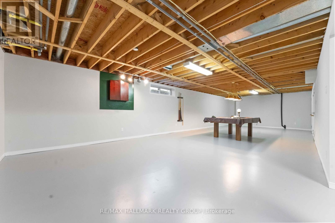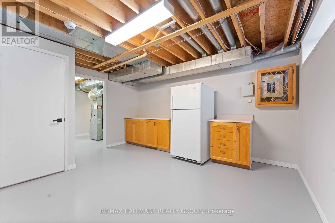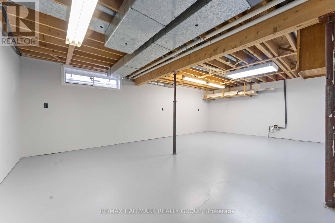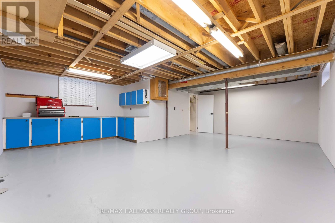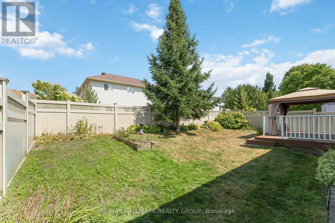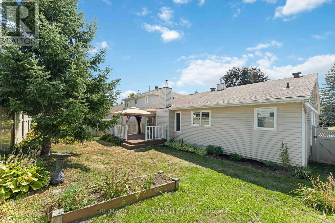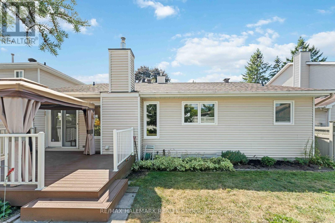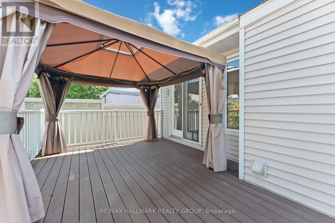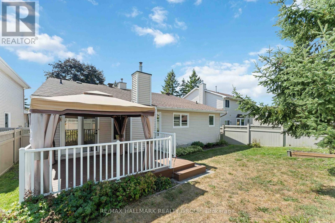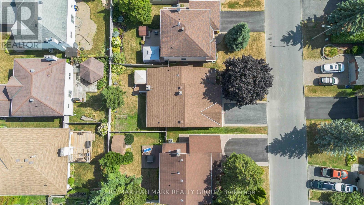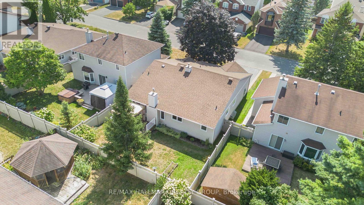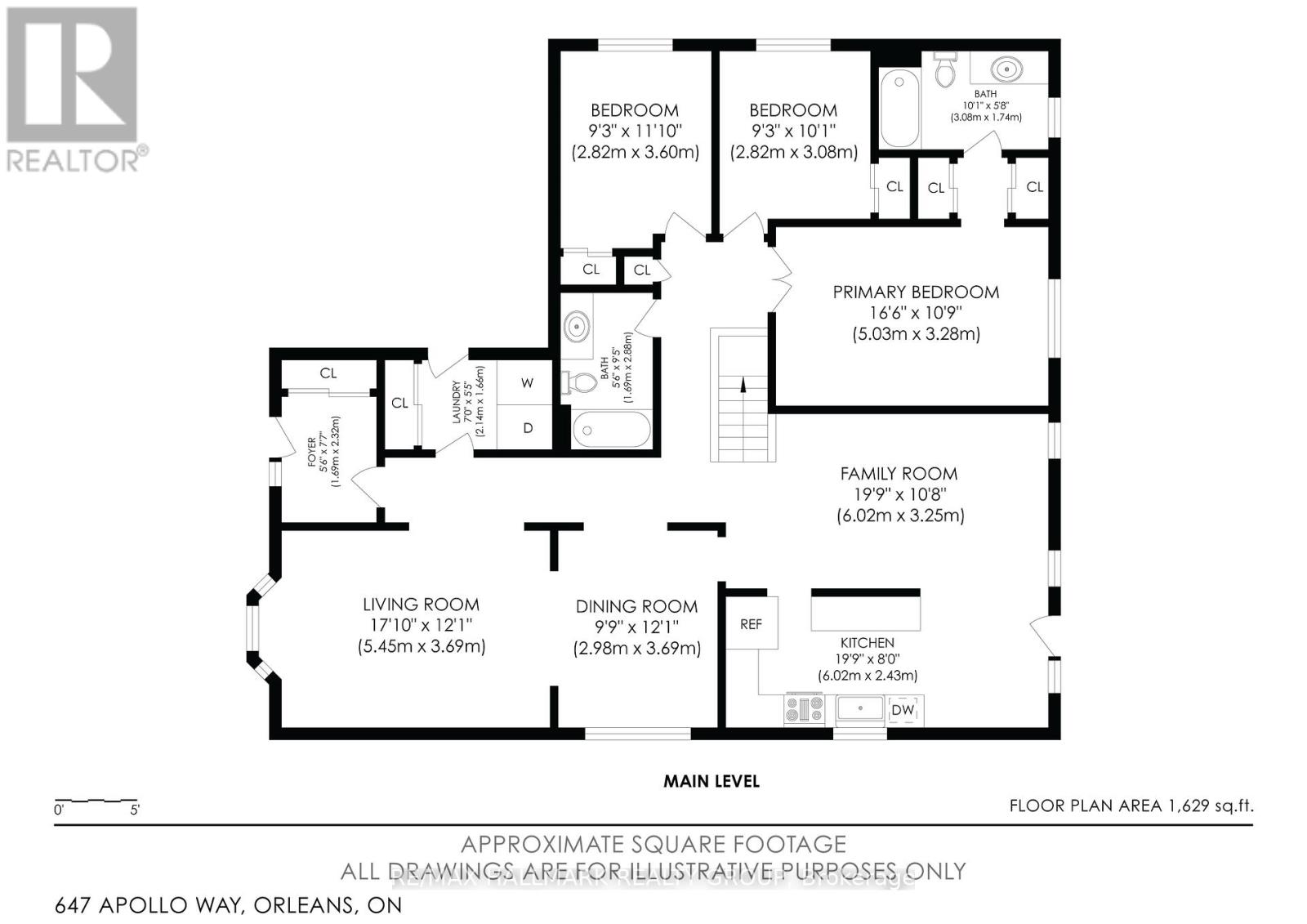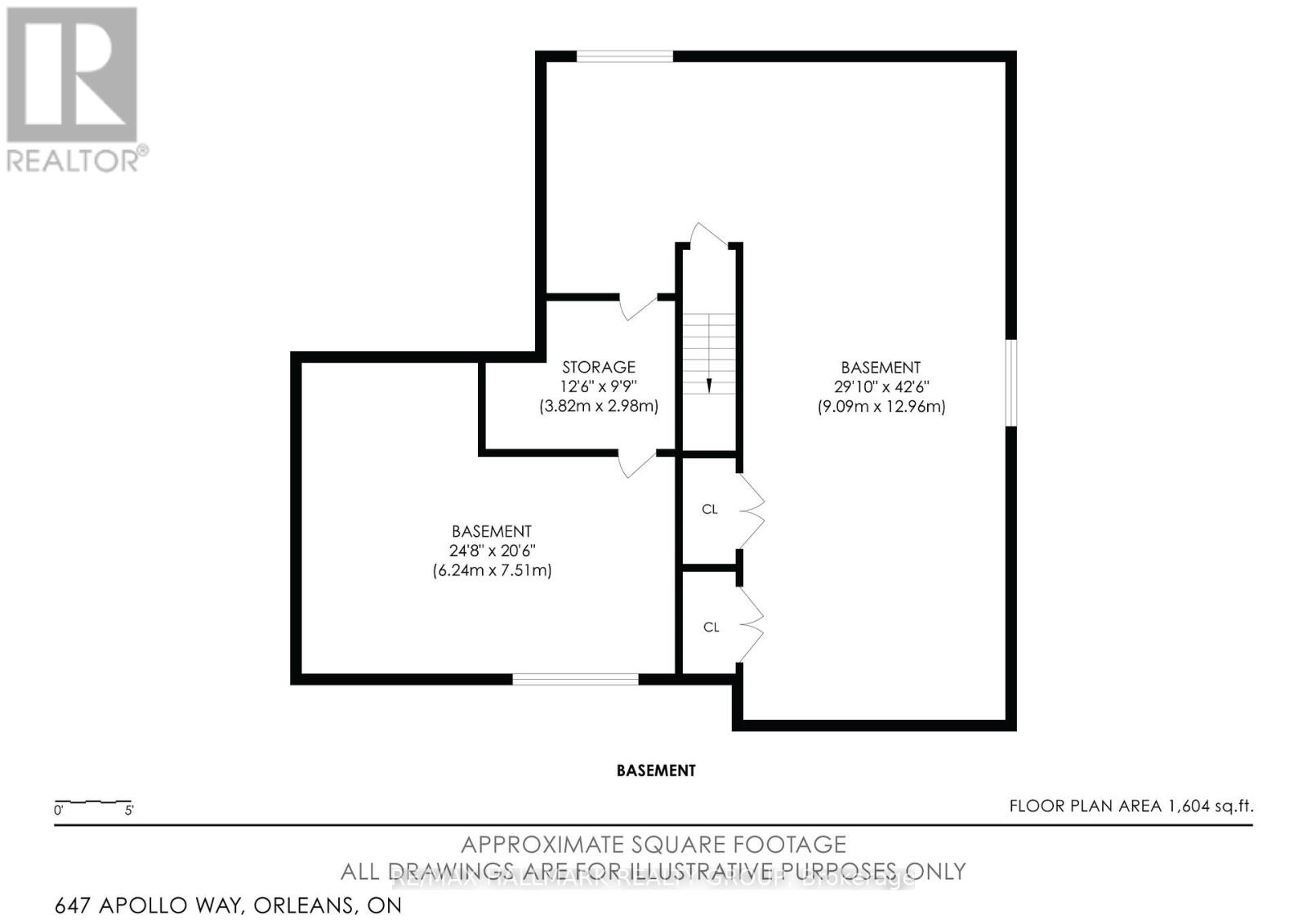647 Apollo Way Ottawa, Ontario K4A 1T2
$735,000
Welcome to 647 Apollo Way! This charming bungalow combines modern updates with comfortable single-level living. Freshly painted throughout, the home offers a bright and inviting atmosphere from the moment you walk in. The main floor features an open and functional layout, including spacious living and dining areas filled with natural light, a well-appointed updated kitchen with potlights, quartz counters & tons of cabinetry, and a large family room with gas fireplace. Down the hall, you'll find 3 generous sized bedrooms. The primary bedroom offers 2 separate closets and a 4pc ensuite bathroom. The 2 secondary bedrooms share the 4pc full bathroom. The lower level is much bigger than you'd expect! Large rec room, utility room and storage room that doubles as a workshop. The freshly updated interior makes it easy for you to move in and enjoy right away. Whether you're downsizing, purchasing your first home, or looking for a quiet retreat, this property is designed to fit a variety of lifestyles. The private backyard provides plenty of space for outdoor enjoyment, sit under the gazebo on the composite deck, do some gardening, or let the kids play around the yard. Located in a desirable neighborhood close to schools, parks, and everyday amenities, 647 Apollo Way is the perfect place to call home. Furnace 2021 | AC 2021 | HWT 2024 (owned) | Roof 2019 | Windows 2005 | Attic Insulation 2020 (id:19720)
Open House
This property has open houses!
2:00 pm
Ends at:4:00 pm
Property Details
| MLS® Number | X12442198 |
| Property Type | Single Family |
| Community Name | 1105 - Fallingbrook/Pineridge |
| Parking Space Total | 6 |
Building
| Bathroom Total | 2 |
| Bedrooms Above Ground | 3 |
| Bedrooms Total | 3 |
| Appliances | Garage Door Opener Remote(s), Water Heater, Central Vacuum, Dishwasher, Dryer, Garage Door Opener, Hood Fan, Stove, Washer, Refrigerator |
| Architectural Style | Bungalow |
| Basement Development | Partially Finished |
| Basement Type | Full (partially Finished) |
| Construction Style Attachment | Detached |
| Cooling Type | Central Air Conditioning |
| Exterior Finish | Brick, Vinyl Siding |
| Fireplace Present | Yes |
| Foundation Type | Poured Concrete |
| Heating Fuel | Natural Gas |
| Heating Type | Forced Air |
| Stories Total | 1 |
| Size Interior | 1,500 - 2,000 Ft2 |
| Type | House |
| Utility Water | Municipal Water |
Parking
| Attached Garage | |
| Garage |
Land
| Acreage | No |
| Sewer | Sanitary Sewer |
| Size Depth | 99 Ft ,10 In |
| Size Frontage | 49 Ft ,9 In |
| Size Irregular | 49.8 X 99.9 Ft |
| Size Total Text | 49.8 X 99.9 Ft |
Rooms
| Level | Type | Length | Width | Dimensions |
|---|---|---|---|---|
| Basement | Recreational, Games Room | 9.09 m | 12.96 m | 9.09 m x 12.96 m |
| Basement | Recreational, Games Room | 6.24 m | 7.51 m | 6.24 m x 7.51 m |
| Basement | Utility Room | 3.82 m | 2.98 m | 3.82 m x 2.98 m |
| Main Level | Foyer | 1.69 m | 2.32 m | 1.69 m x 2.32 m |
| Main Level | Bathroom | 1.69 m | 2.88 m | 1.69 m x 2.88 m |
| Main Level | Laundry Room | 2.14 m | 1.66 m | 2.14 m x 1.66 m |
| Main Level | Living Room | 5.45 m | 3.69 m | 5.45 m x 3.69 m |
| Main Level | Dining Room | 2.98 m | 3.69 m | 2.98 m x 3.69 m |
| Main Level | Family Room | 6.02 m | 3.25 m | 6.02 m x 3.25 m |
| Main Level | Kitchen | 6.02 m | 2.43 m | 6.02 m x 2.43 m |
| Main Level | Primary Bedroom | 5.03 m | 3.28 m | 5.03 m x 3.28 m |
| Main Level | Bathroom | 3.08 m | 1.74 m | 3.08 m x 1.74 m |
| Main Level | Bedroom | 2.82 m | 3.08 m | 2.82 m x 3.08 m |
| Main Level | Bedroom | 2.82 m | 3.6 m | 2.82 m x 3.6 m |
https://www.realtor.ca/real-estate/28946187/647-apollo-way-ottawa-1105-fallingbrookpineridge
Contact Us
Contact us for more information

Josee Blaskie
Salesperson
www.qualityhomesteam.com/
4366 Innes Road
Ottawa, Ontario K4A 3W3
(613) 590-3000
(613) 590-3050
www.hallmarkottawa.com/

James Blaskie
Salesperson
www.qualityhomesteam.com/
4366 Innes Road
Ottawa, Ontario K4A 3W3
(613) 590-3000
(613) 590-3050
www.hallmarkottawa.com/


