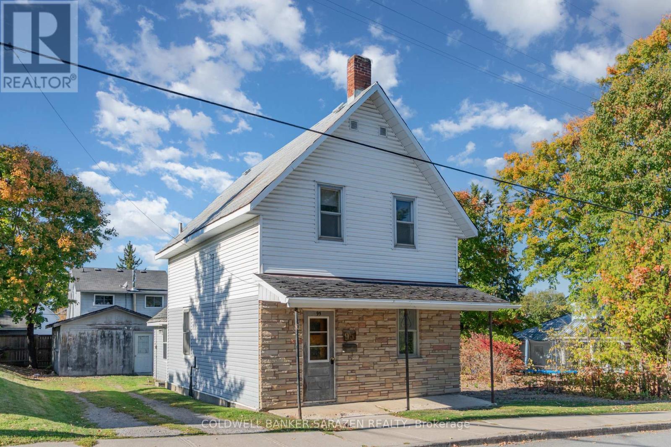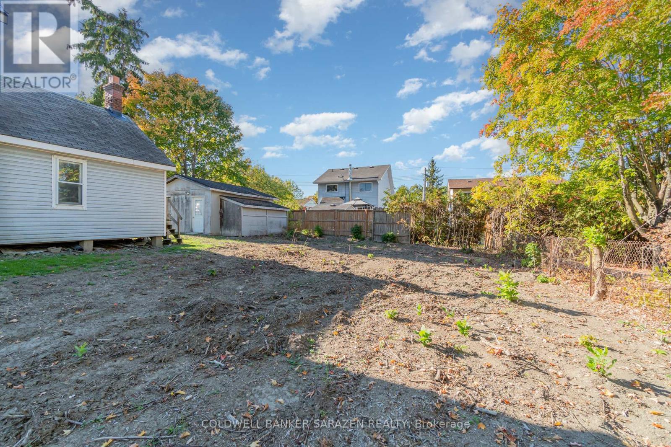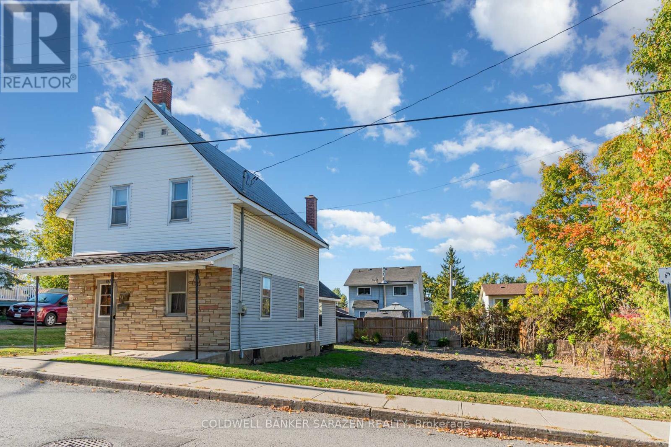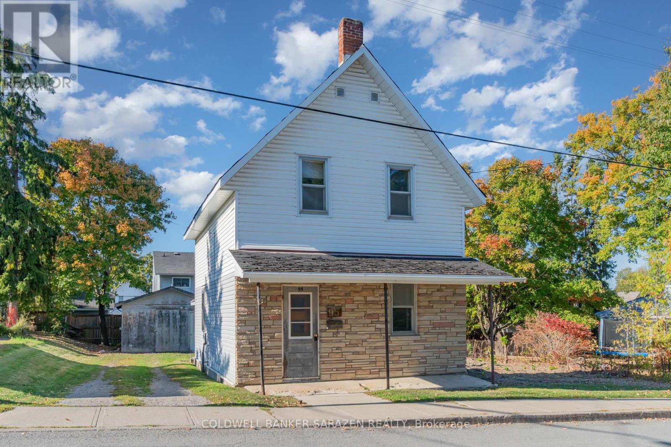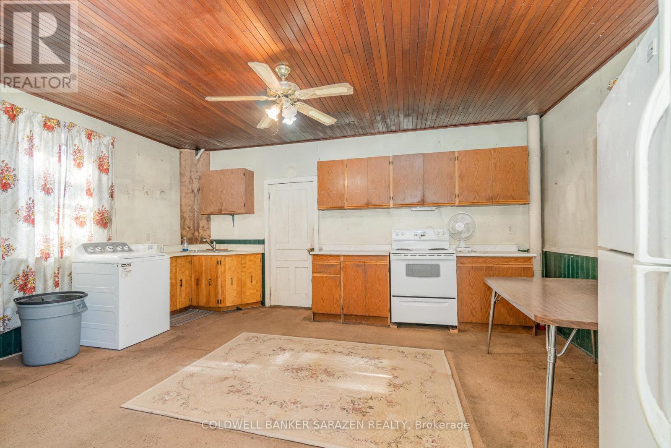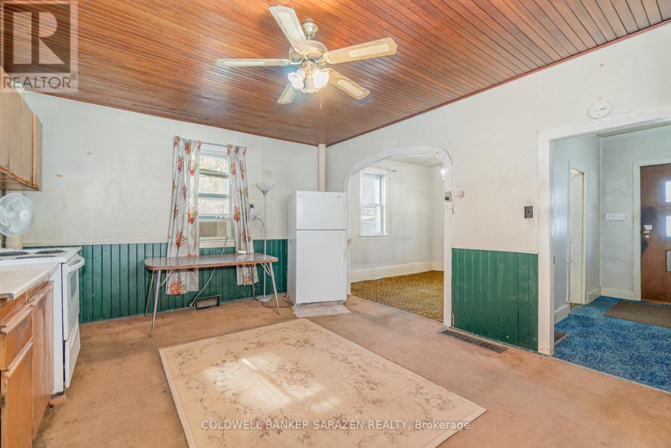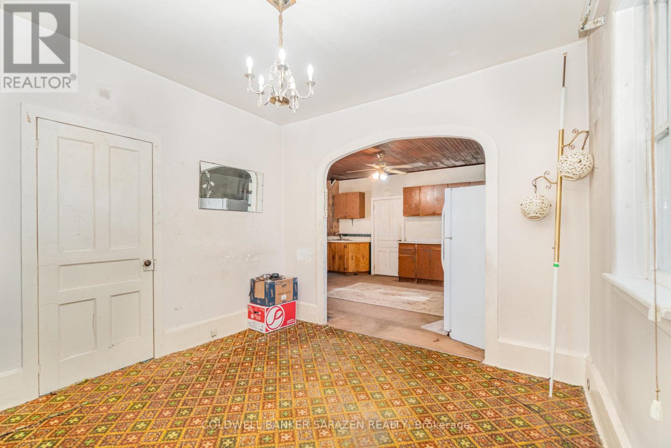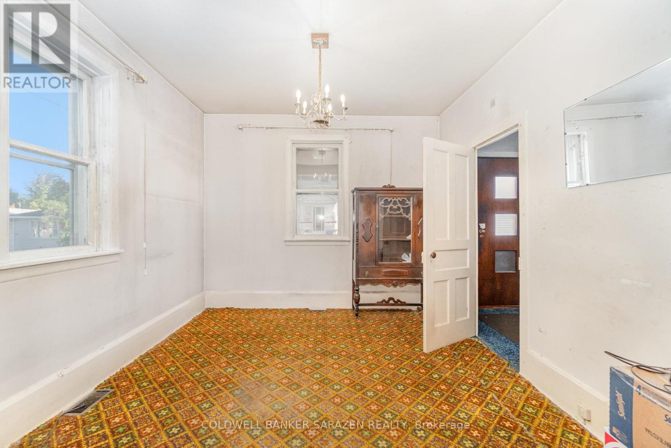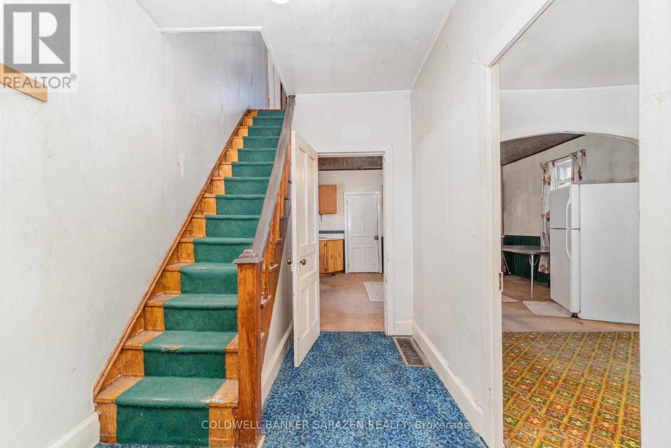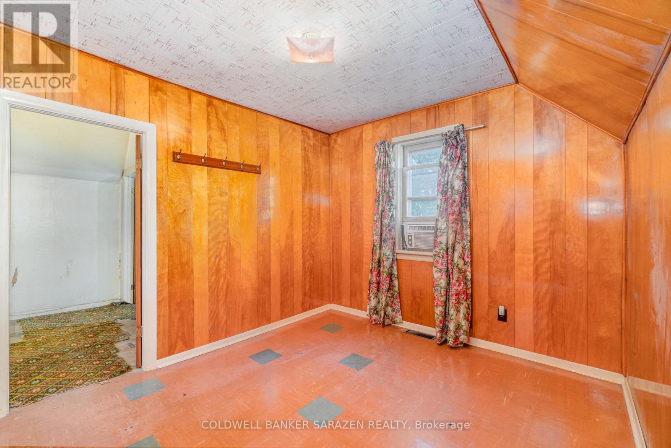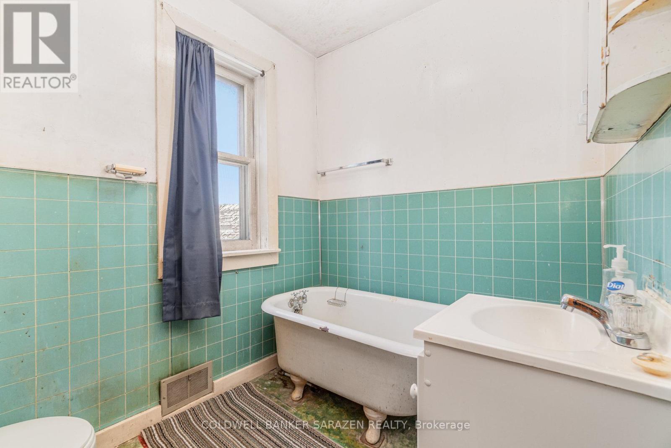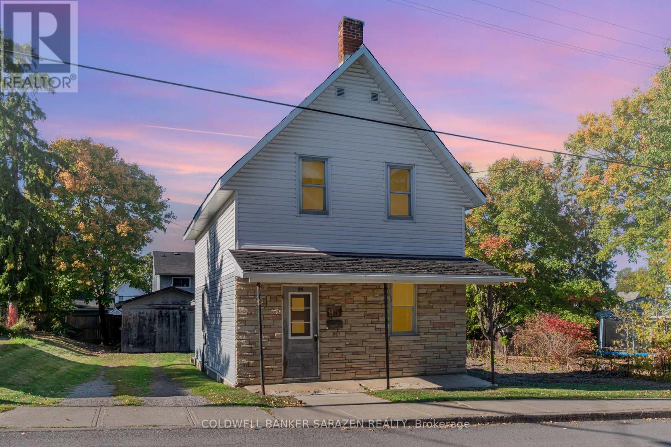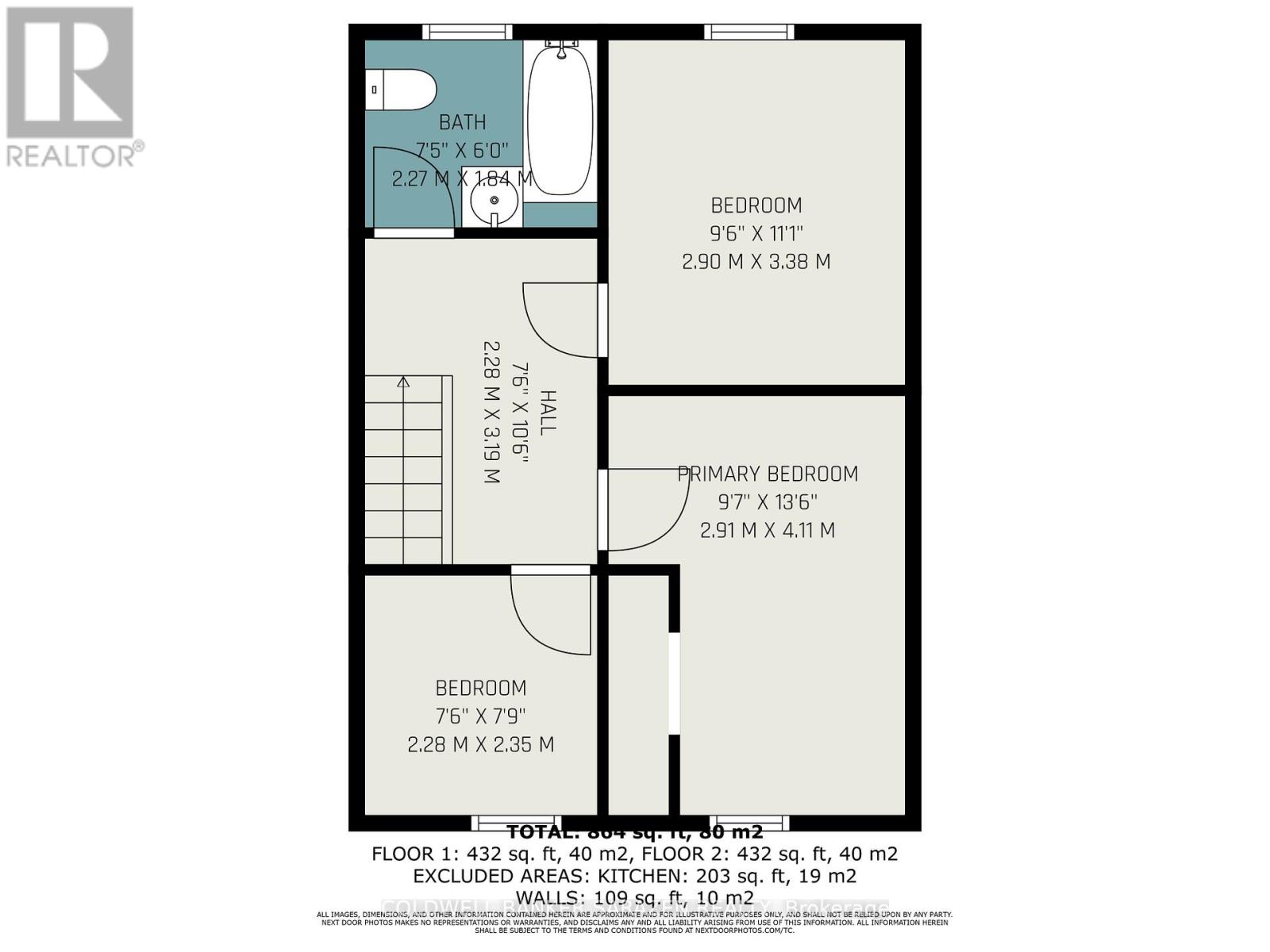95 Landrigan Street Arnprior, Ontario K7S 2S7
$285,000
Single Detached Home with generous side yard offering so many possibilities. An abundance of land for a large garden , generous play area for children and family pets .Home requiring updates, but could serve as a first time buyer home, or an investment property, with so many people searching for living accommodations. main level summer kitchen, could be a great future main floor family room. Detached garage workshop has hydro. Additional small storage space attached to garage. Location is great offering walking distance to schools, church, shopping, Nick Smith Centre, Outdoor Rink of Dreams. (id:19720)
Property Details
| MLS® Number | X12442189 |
| Property Type | Single Family |
| Community Name | 550 - Arnprior |
| Parking Space Total | 3 |
Building
| Bathroom Total | 1 |
| Bedrooms Above Ground | 2 |
| Bedrooms Total | 2 |
| Appliances | Water Heater, Window Air Conditioner |
| Basement Type | Full |
| Construction Style Attachment | Detached |
| Cooling Type | Window Air Conditioner |
| Exterior Finish | Vinyl Siding |
| Foundation Type | Concrete |
| Heating Fuel | Oil |
| Heating Type | Forced Air |
| Stories Total | 2 |
| Size Interior | 700 - 1,100 Ft2 |
| Type | House |
| Utility Water | Municipal Water |
Parking
| Detached Garage | |
| Garage |
Land
| Acreage | No |
| Sewer | Sanitary Sewer |
| Size Irregular | 70 X 88 Acre |
| Size Total Text | 70 X 88 Acre |
Rooms
| Level | Type | Length | Width | Dimensions |
|---|---|---|---|---|
| Second Level | Other | 3.35 m | 2.42 m | 3.35 m x 2.42 m |
| Second Level | Bathroom | 1.79 m | 2.41 m | 1.79 m x 2.41 m |
| Second Level | Bedroom | 3.37 m | 2.82 m | 3.37 m x 2.82 m |
| Second Level | Bedroom | 4.04 m | 2.83 m | 4.04 m x 2.83 m |
| Second Level | Den | 2.17 m | 2.42 m | 2.17 m x 2.42 m |
| Main Level | Foyer | 3.36 m | 2.12 m | 3.36 m x 2.12 m |
| Main Level | Living Room | 3.38 m | 3.13 m | 3.38 m x 3.13 m |
| Main Level | Kitchen | 4.03 m | 5.33 m | 4.03 m x 5.33 m |
| Main Level | Other | 4.58 m | 4.25 m | 4.58 m x 4.25 m |
https://www.realtor.ca/real-estate/28946186/95-landrigan-street-arnprior-550-arnprior
Contact Us
Contact us for more information
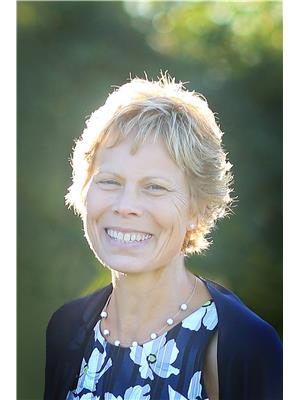
Donna Defalco
Broker
194 Daniel St
Arnprior, Ontario K7S 2L8
(613) 623-7303
(613) 623-9955
www.coldwellbankersarazen.com/


