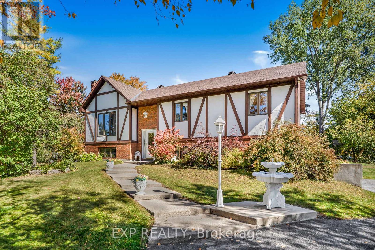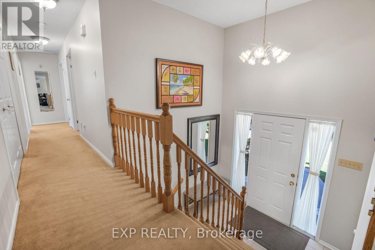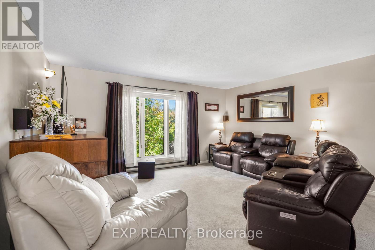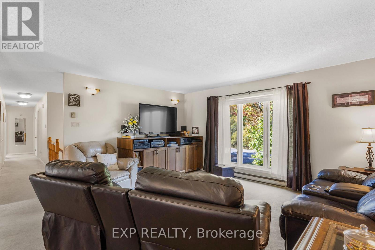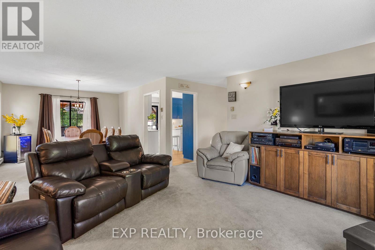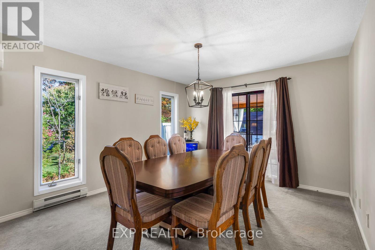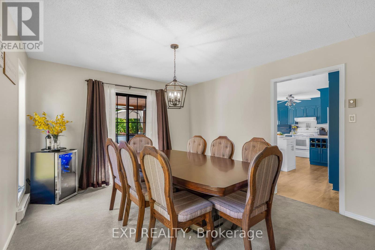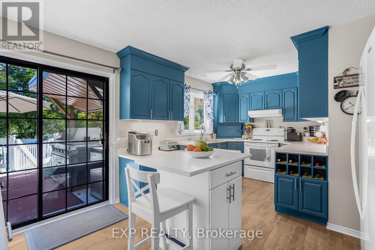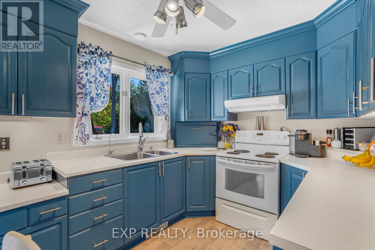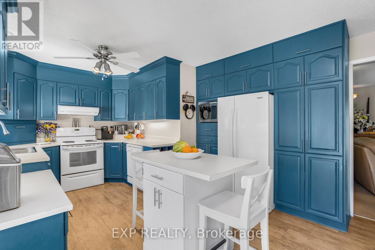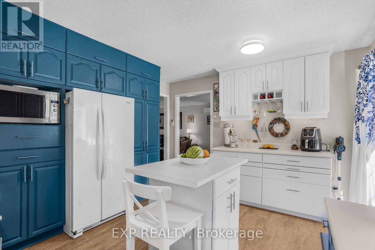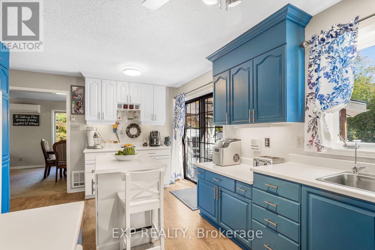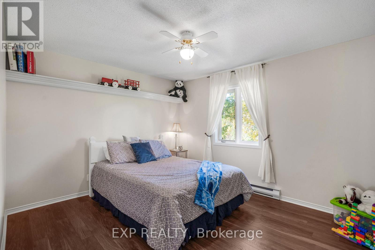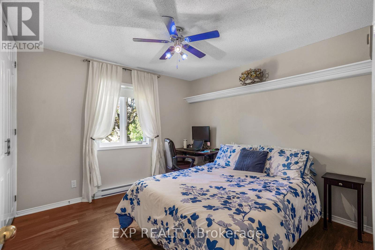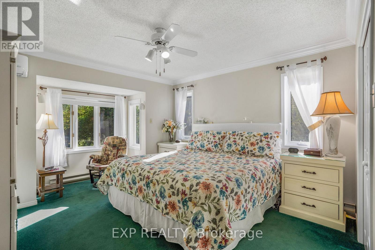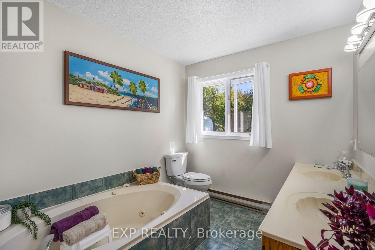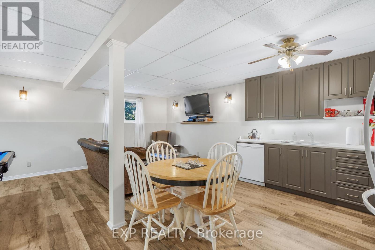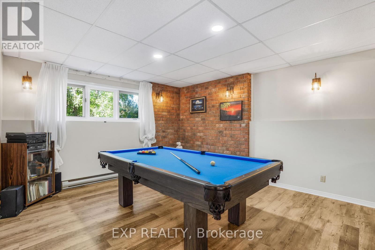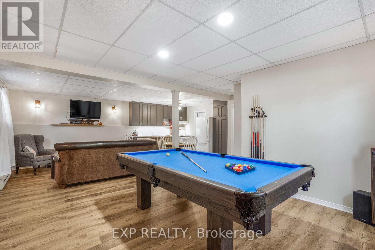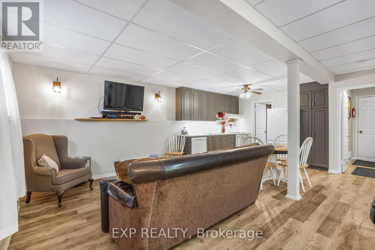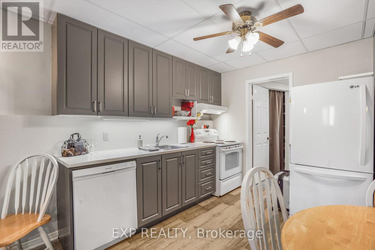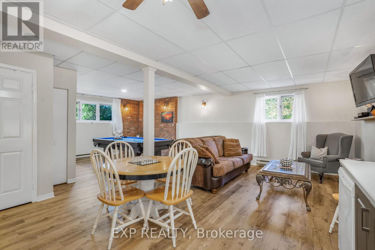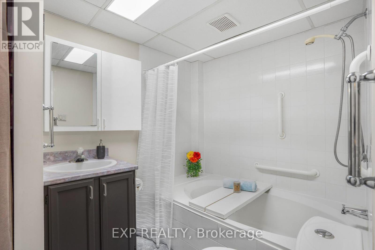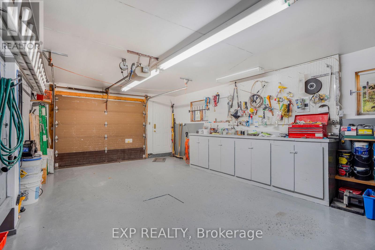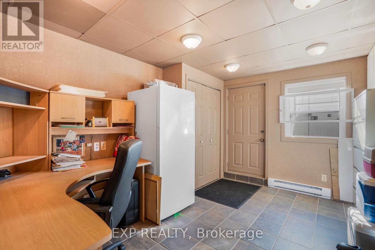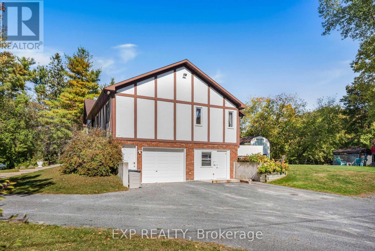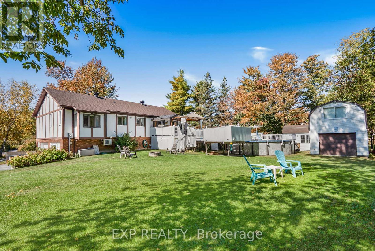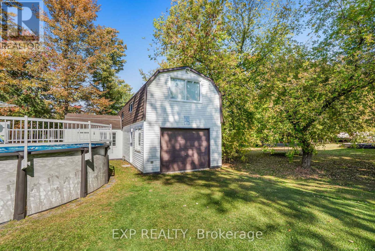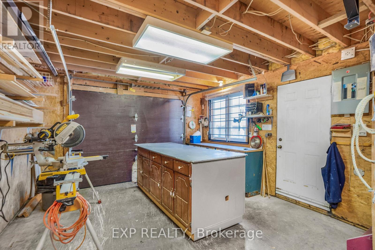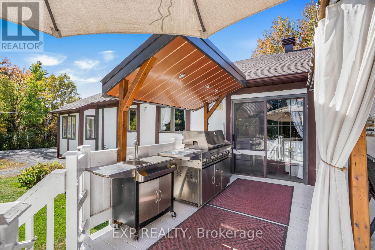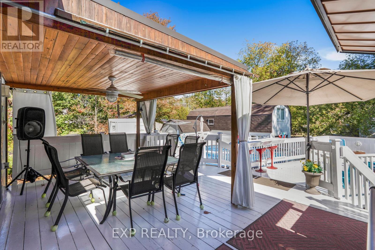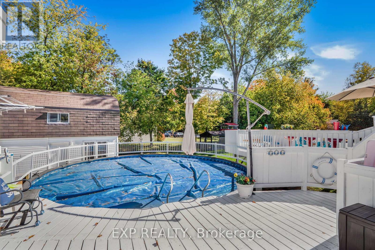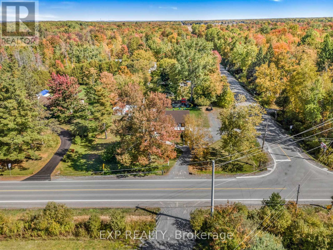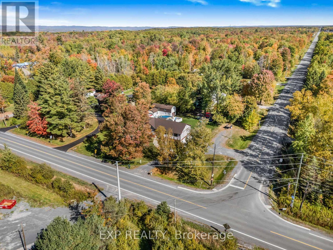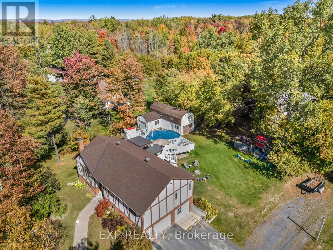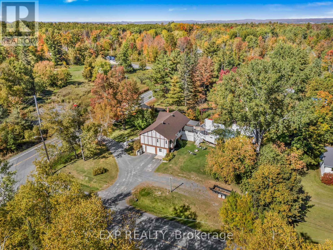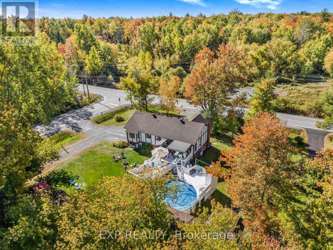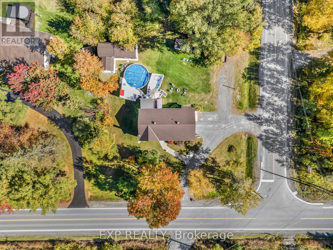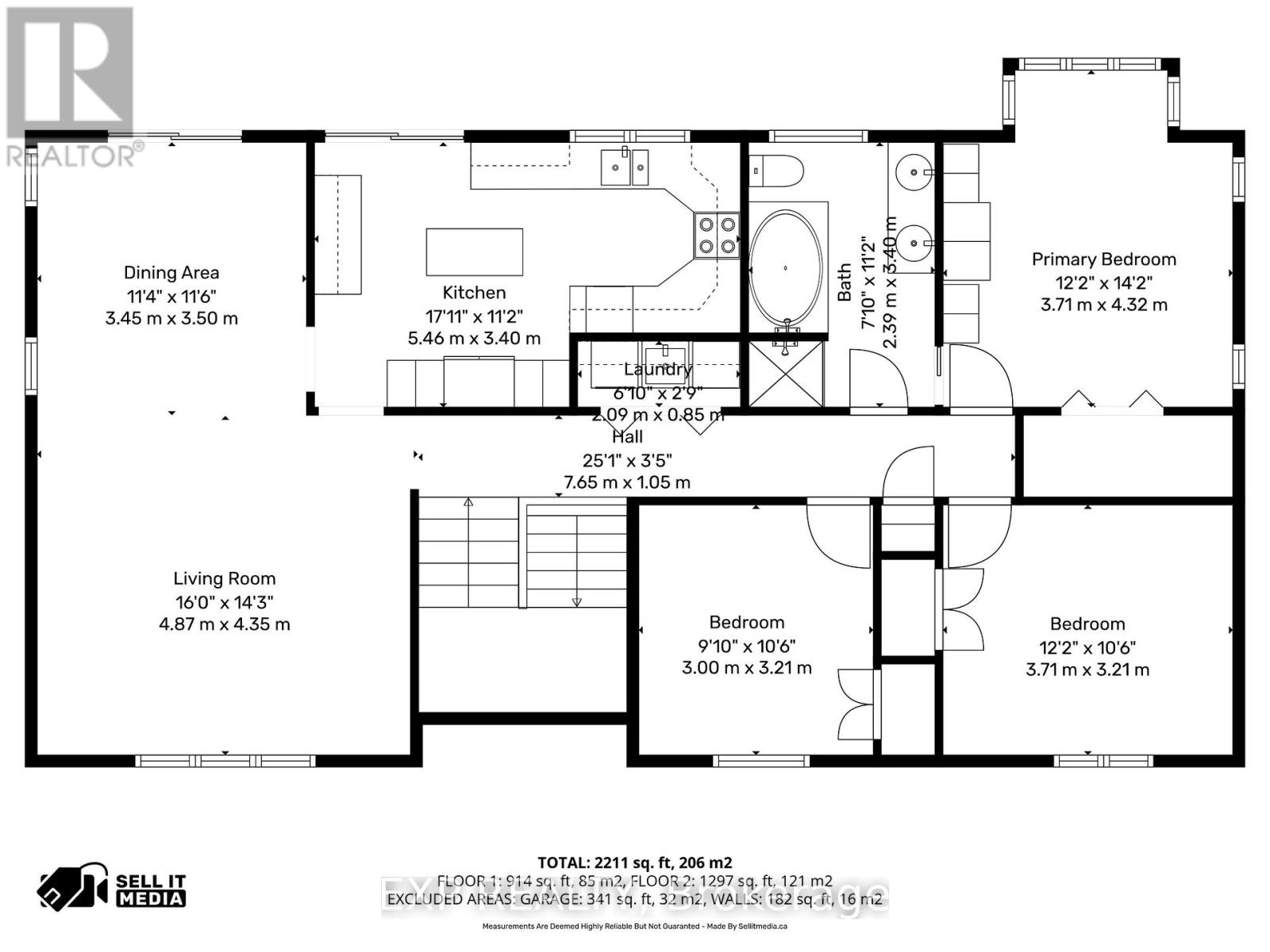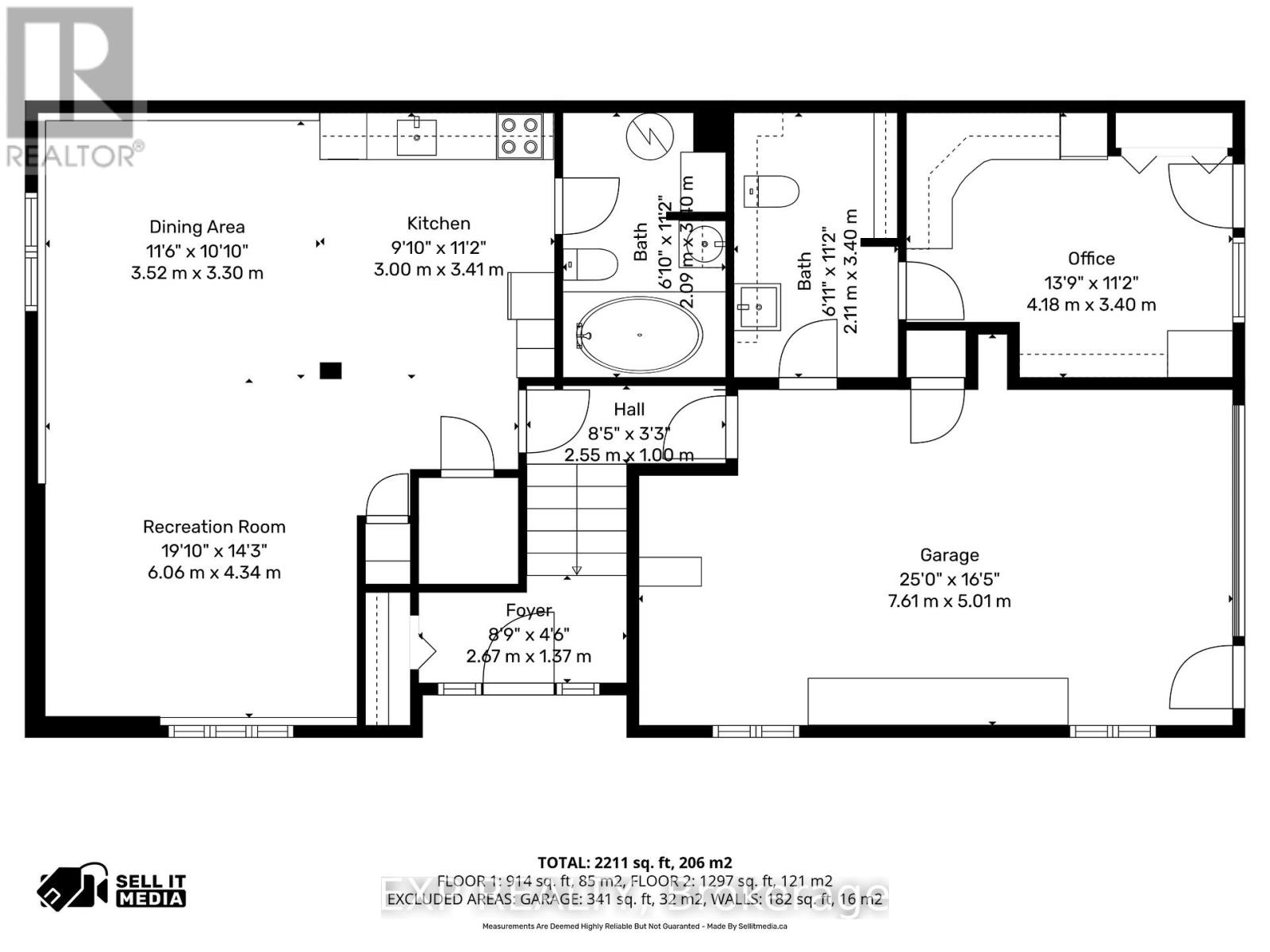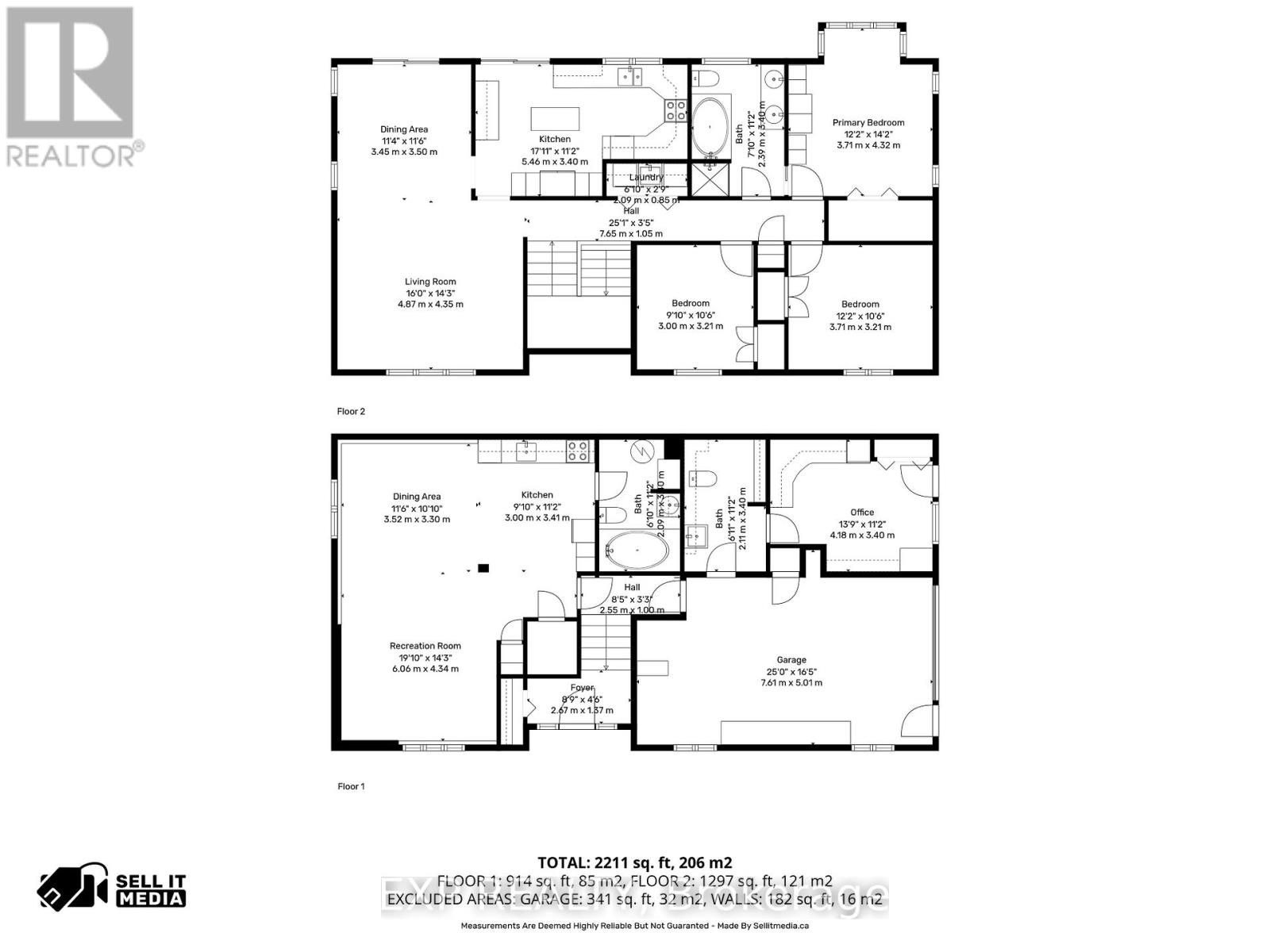1887 Canaan Road Clarence-Rockland, Ontario K4K 1K9
$749,900
Welcoming 3-Bedroom Hi-Ranch on a Half-Acre LotJust a few minutes from Rockland and the 174, this charming property is the ideal place to call home. Set on a spacious half-acre lot, it offers the perfect mix of comfort and practicality for family living.Step inside and youre greeted by a warm and inviting main level with a bright living room, a dining area perfect for family meals, and a kitchen with plenty of cabinets to keep everything organized. The primary bedroom connects to a full 5-piece bathroom, and two additional bedrooms provide space for kids, guests, or even a cozy home office.Downstairs, the large family room is perfect for movie nights or game days, while the second kitchen and additional full bathroom make hosting family or friends a breeze. A portion of the garage has been turned into an office, offering a quiet spot for work or study, but it can easily be converted back if needed.The outdoor space is made for family fun. Summers can be enjoyed in the above-ground pool, on the large back porch for barbecues, or exploring the yard. At the back of the property, the two-story workshop is a dream space for hobbies, projects, or storing toys big and small.This home is all about making memories cozy inside, fun outside, and conveniently close to everything your family needs. (id:19720)
Property Details
| MLS® Number | X12442510 |
| Property Type | Single Family |
| Community Name | 607 - Clarence/Rockland Twp |
| Parking Space Total | 5 |
| Pool Type | Above Ground Pool |
Building
| Bathroom Total | 6 |
| Bedrooms Above Ground | 3 |
| Bedrooms Total | 3 |
| Appliances | Dryer, Stove, Washer, Refrigerator |
| Architectural Style | Bungalow |
| Basement Development | Finished |
| Basement Type | Full (finished) |
| Construction Style Attachment | Detached |
| Cooling Type | Wall Unit |
| Exterior Finish | Brick |
| Foundation Type | Concrete |
| Half Bath Total | 3 |
| Heating Fuel | Electric |
| Heating Type | Baseboard Heaters |
| Stories Total | 1 |
| Size Interior | 1,100 - 1,500 Ft2 |
| Type | House |
| Utility Water | Drilled Well |
Parking
| Garage | |
| Inside Entry |
Land
| Acreage | No |
| Sewer | Septic System |
| Size Irregular | 153 X 150 Acre |
| Size Total Text | 153 X 150 Acre |
Rooms
| Level | Type | Length | Width | Dimensions |
|---|---|---|---|---|
| Basement | Kitchen | 3 m | 3.41 m | 3 m x 3.41 m |
| Basement | Office | 4.18 m | 3.4 m | 4.18 m x 3.4 m |
| Basement | Recreational, Games Room | 6.06 m | 4.34 m | 6.06 m x 4.34 m |
| Basement | Dining Room | 3.52 m | 3.3 m | 3.52 m x 3.3 m |
| Main Level | Living Room | 4.87 m | 4.35 m | 4.87 m x 4.35 m |
| Main Level | Dining Room | 3.45 m | 3.5 m | 3.45 m x 3.5 m |
| Main Level | Kitchen | 5.46 m | 3.4 m | 5.46 m x 3.4 m |
| Main Level | Laundry Room | 2.09 m | 0.85 m | 2.09 m x 0.85 m |
| Main Level | Primary Bedroom | 3.71 m | 4.32 m | 3.71 m x 4.32 m |
| Main Level | Bedroom 2 | 3.71 m | 3.21 m | 3.71 m x 3.21 m |
| Main Level | Bedroom 3 | 3 m | 3.21 m | 3 m x 3.21 m |
| In Between | Foyer | 2.67 m | 1.37 m | 2.67 m x 1.37 m |
Contact Us
Contact us for more information

Allister Beauchamp
Salesperson
343 Preston Street, 11th Floor
Ottawa, Ontario K1S 1N4
(866) 530-7737
(647) 849-3180
www.exprealty.ca/


