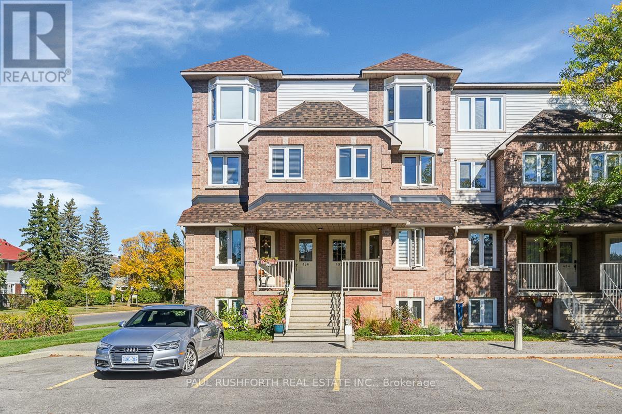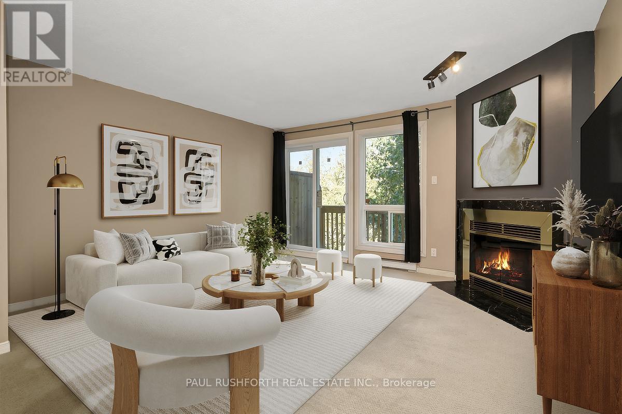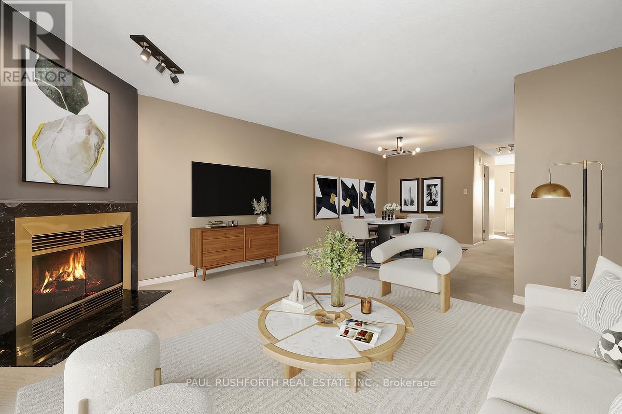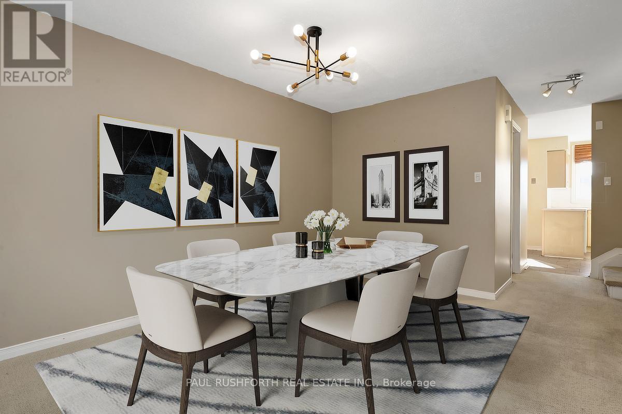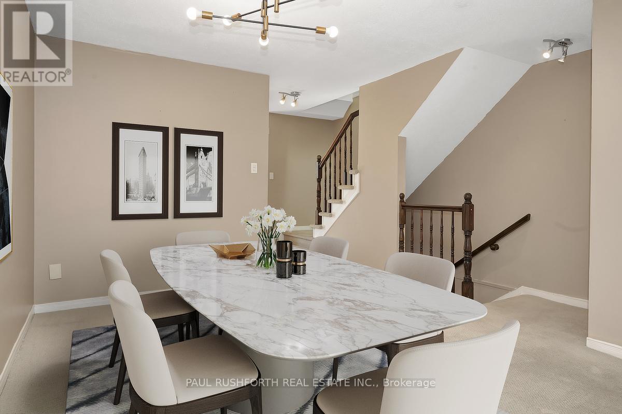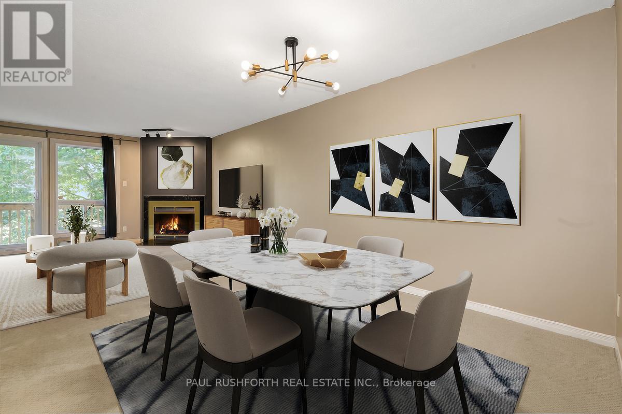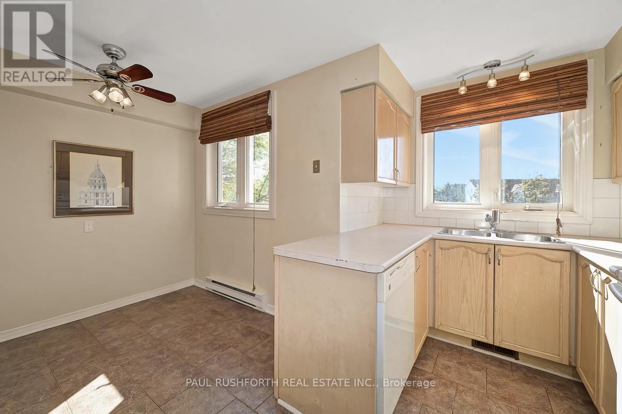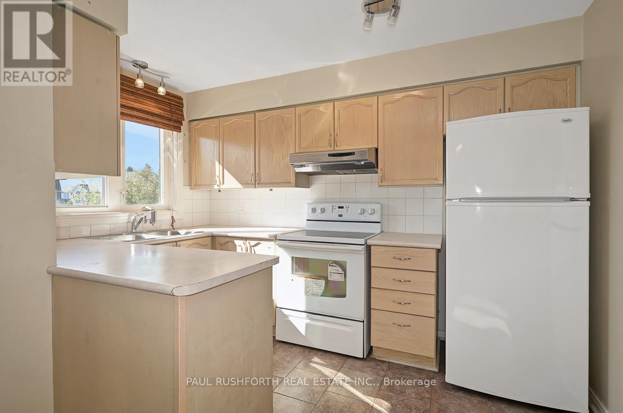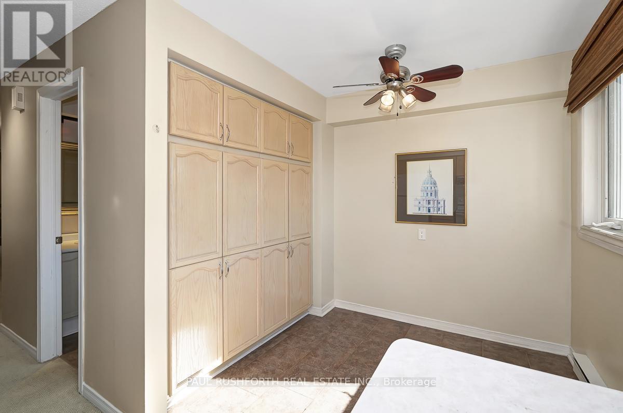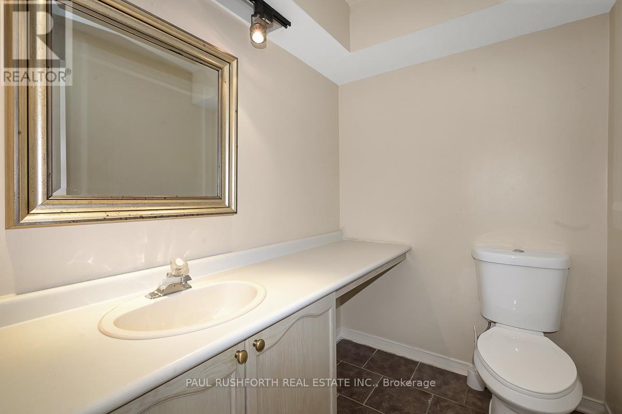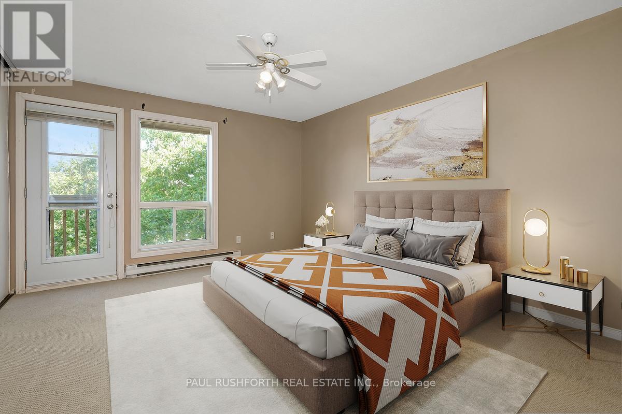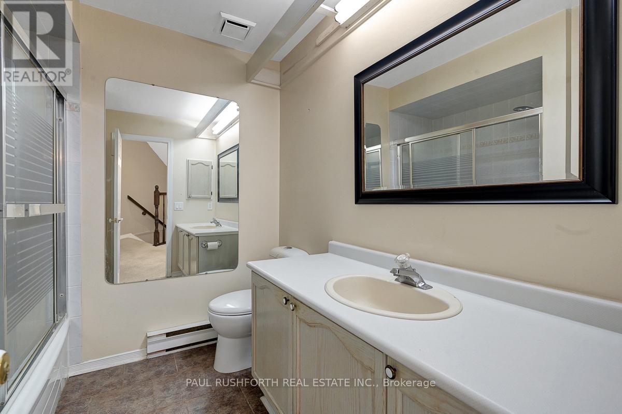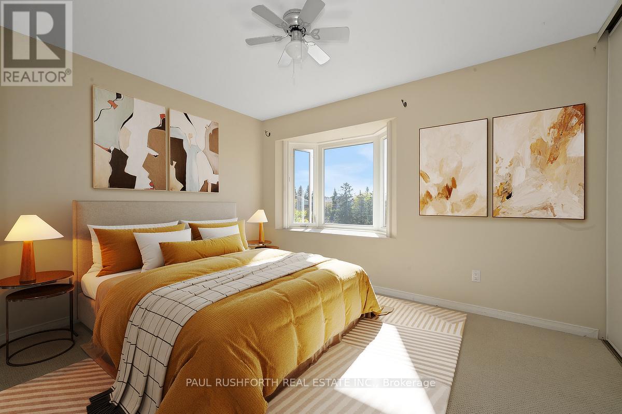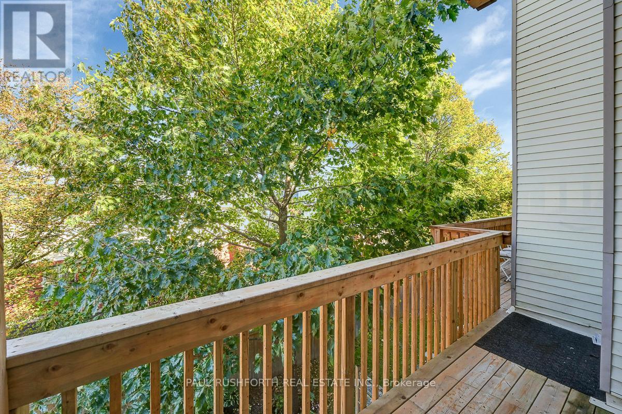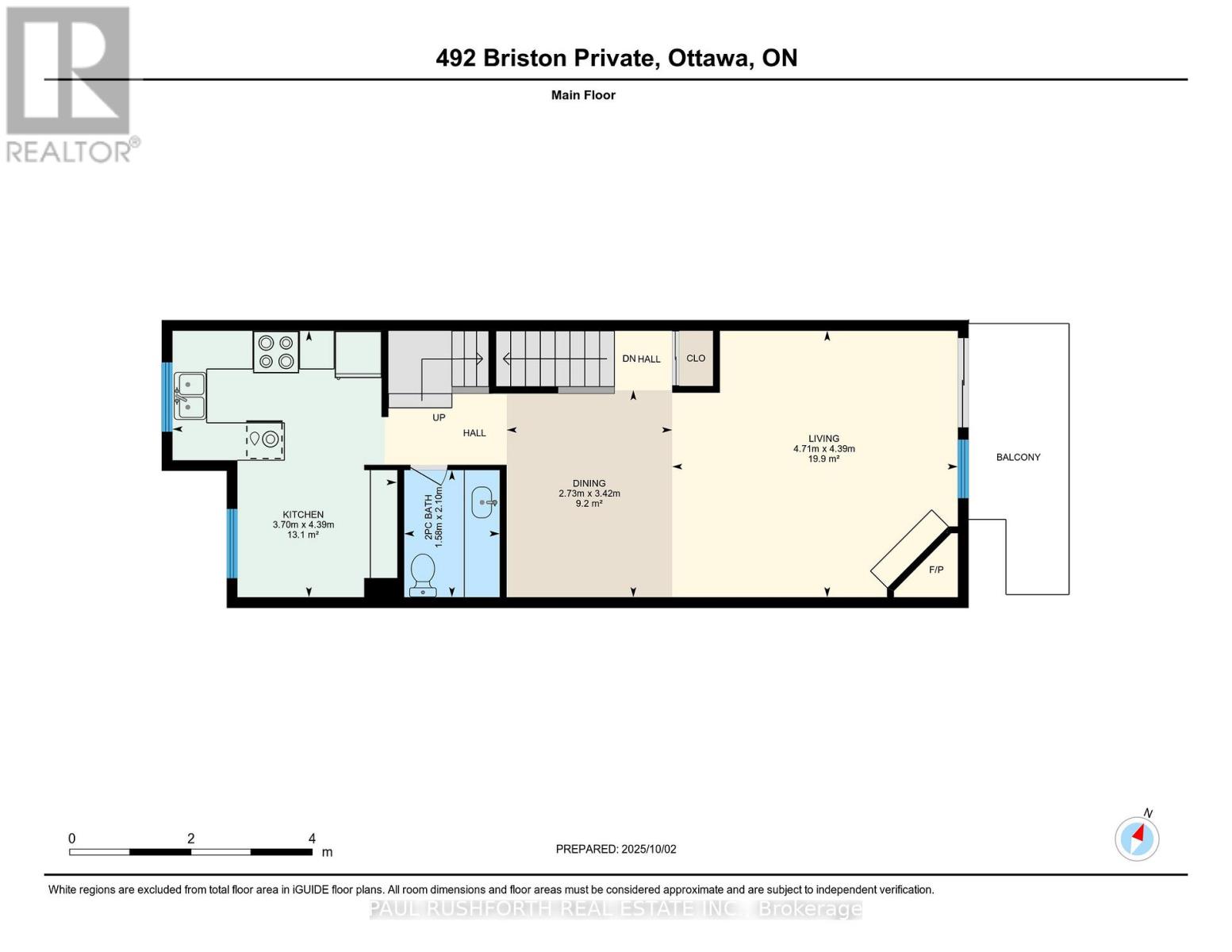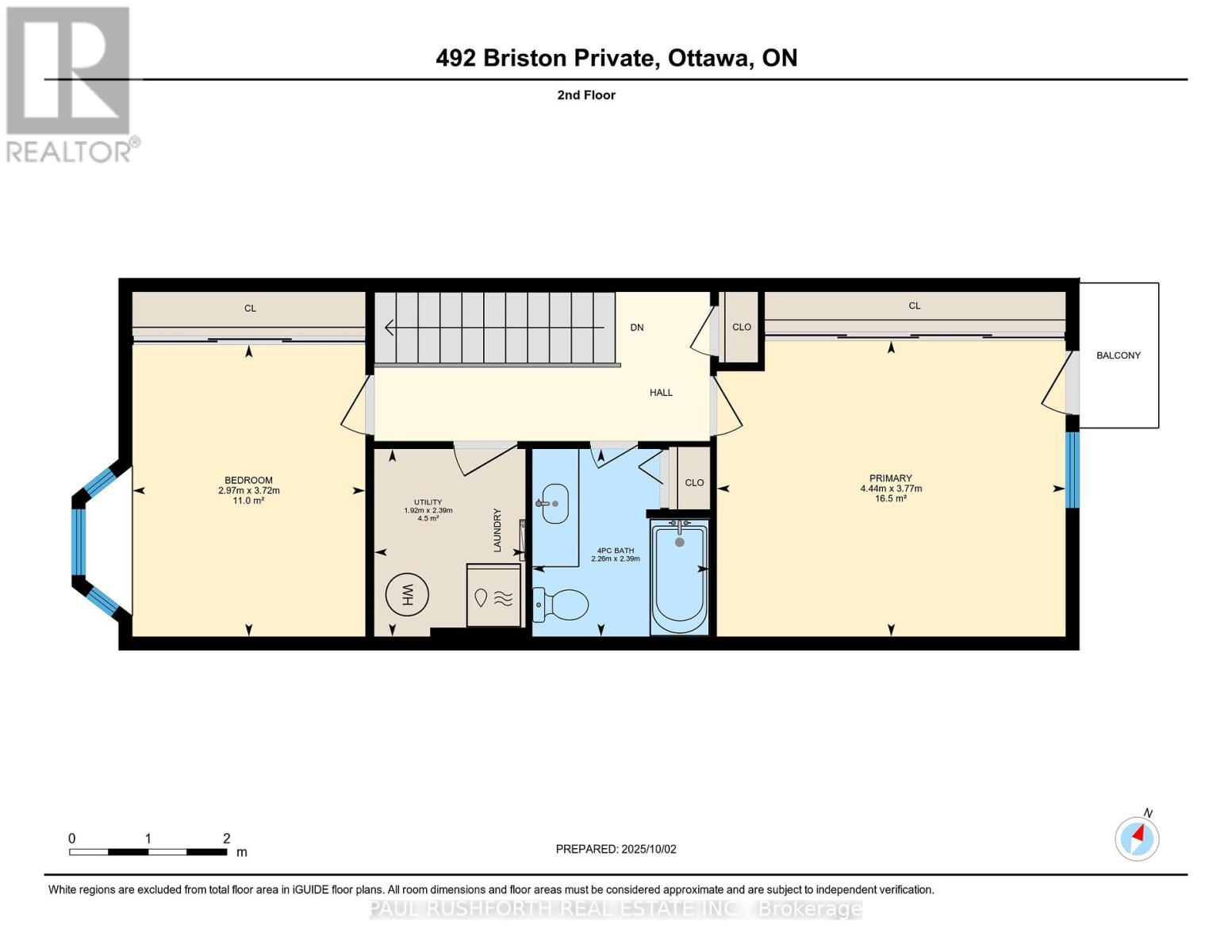492 Briston Private Ottawa, Ontario K1G 5R5
$359,900Maintenance, Water, Common Area Maintenance, Insurance
$433 Monthly
Maintenance, Water, Common Area Maintenance, Insurance
$433 MonthlyThis beautiful 2 bedroom, 1.5 bath two level stacked condo offers over 1,200 square feet of thoughtfully designed living space, blending comfort, function, and style. The main level features a spacious floor plan with separate living and dining areas, a cozy wood burning fireplace, a well appointed kitchen with an eat-in area, a convenient powder room, and access to a private deck, perfect for morning coffee or evening relaxation. Upstairs, you'll find two generously sized bedrooms, a full bath and an in unit laundry for everyday convenience. The primary bedroom also enjoys access to a second private deck, where you can unwind and take in the views. Flooded with natural light and ideally located close to schools, shopping, transit, and all amenities, this home offers the perfect balance of space, style, and convenience. Some photos have been virtually staged. (id:19720)
Property Details
| MLS® Number | X12442634 |
| Property Type | Single Family |
| Community Name | 3808 - Hunt Club Park |
| Community Features | Pet Restrictions |
| Features | Balcony, In Suite Laundry |
| Parking Space Total | 1 |
Building
| Bathroom Total | 2 |
| Bedrooms Above Ground | 2 |
| Bedrooms Total | 2 |
| Amenities | Fireplace(s) |
| Appliances | Central Vacuum, Dishwasher, Dryer, Water Heater, Microwave, Stove, Washer, Window Coverings, Refrigerator |
| Exterior Finish | Brick, Vinyl Siding |
| Fireplace Present | Yes |
| Fireplace Total | 1 |
| Half Bath Total | 1 |
| Heating Fuel | Electric |
| Heating Type | Baseboard Heaters |
| Size Interior | 1,200 - 1,399 Ft2 |
| Type | Row / Townhouse |
Parking
| No Garage |
Land
| Acreage | No |
Rooms
| Level | Type | Length | Width | Dimensions |
|---|---|---|---|---|
| Second Level | Bathroom | 2.39 m | 2.26 m | 2.39 m x 2.26 m |
| Second Level | Bedroom 2 | 3.72 m | 2.97 m | 3.72 m x 2.97 m |
| Second Level | Primary Bedroom | 3.77 m | 4.44 m | 3.77 m x 4.44 m |
| Second Level | Utility Room | 2.39 m | 1.92 m | 2.39 m x 1.92 m |
| Main Level | Bathroom | 2.1 m | 1.58 m | 2.1 m x 1.58 m |
| Main Level | Dining Room | 3.42 m | 2.73 m | 3.42 m x 2.73 m |
| Main Level | Kitchen | 4.39 m | 3.7 m | 4.39 m x 3.7 m |
| Main Level | Living Room | 4.39 m | 4.71 m | 4.39 m x 4.71 m |
https://www.realtor.ca/real-estate/28946645/492-briston-private-ottawa-3808-hunt-club-park
Contact Us
Contact us for more information

Paul Deek
Salesperson
3002 St. Joseph Blvd.
Ottawa, Ontario K1E 1E2
(613) 788-2122
(613) 788-2133

Paul Rushforth
Broker of Record
www.paulrushforth.com/
3002 St. Joseph Blvd.
Ottawa, Ontario K1E 1E2
(613) 788-2122
(613) 788-2133


